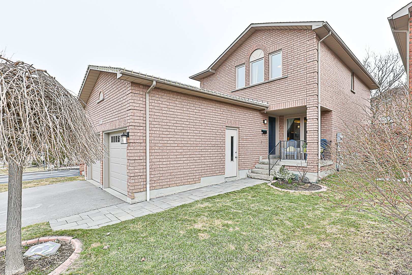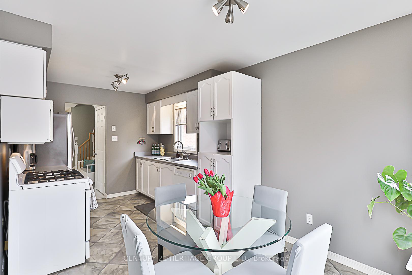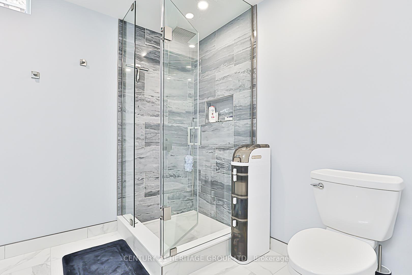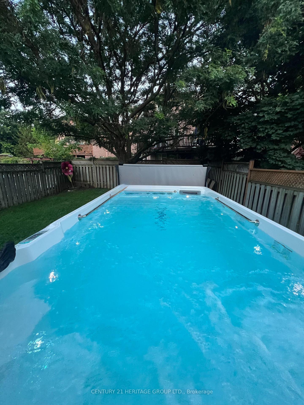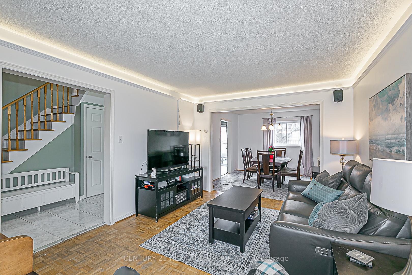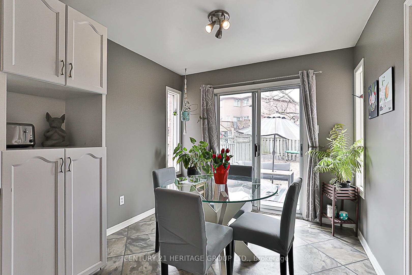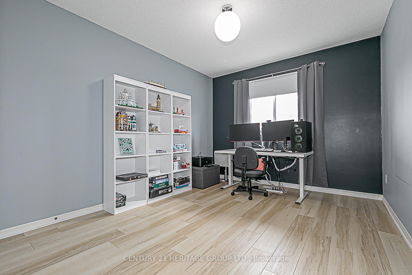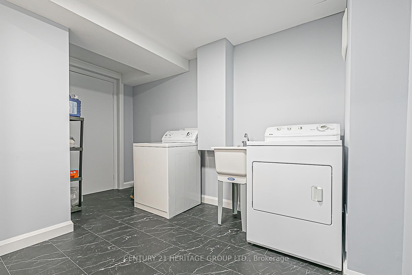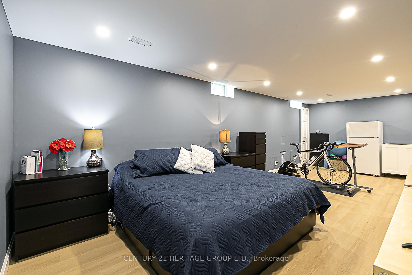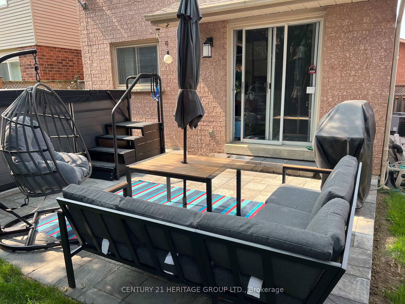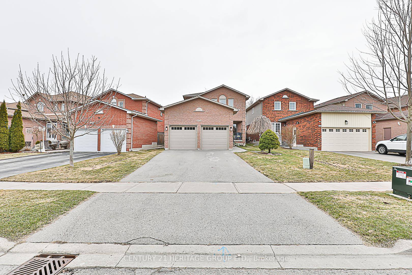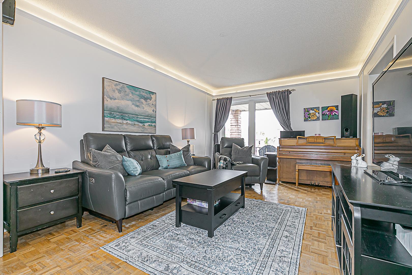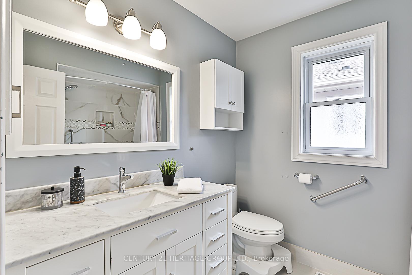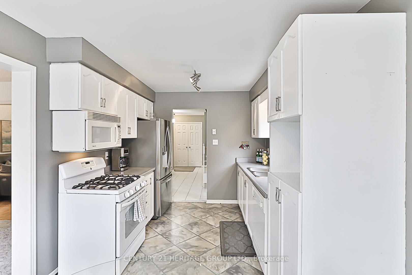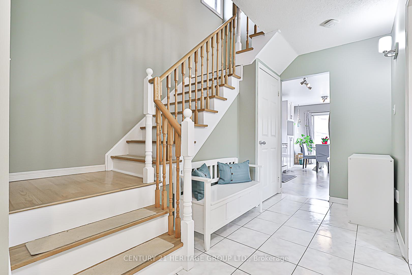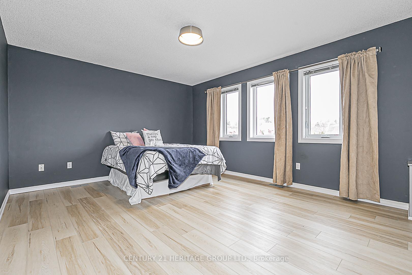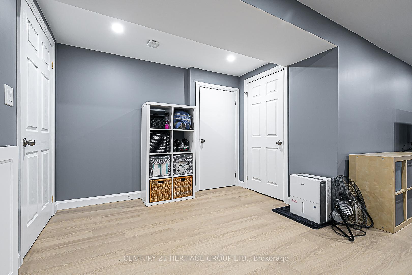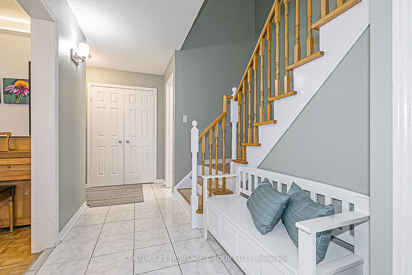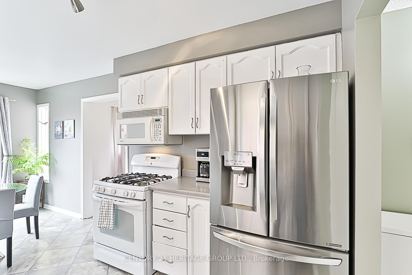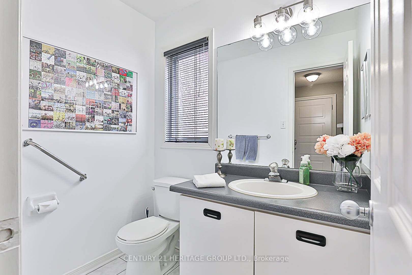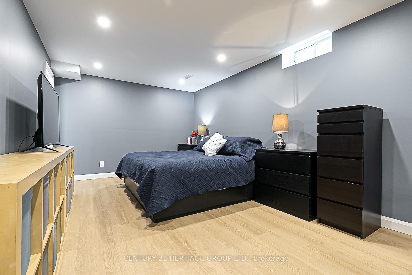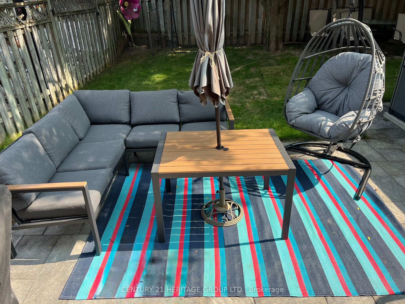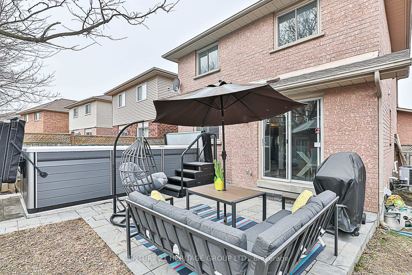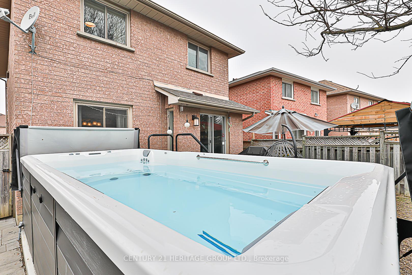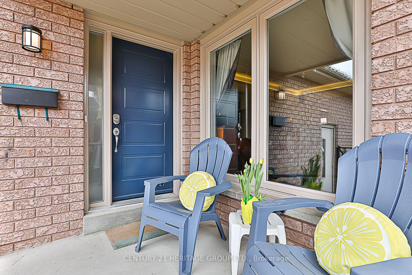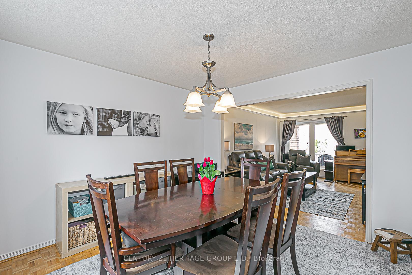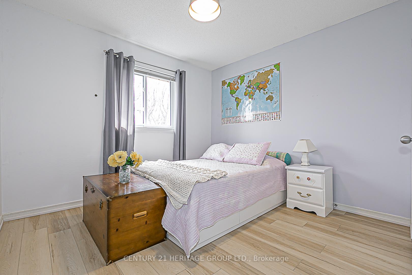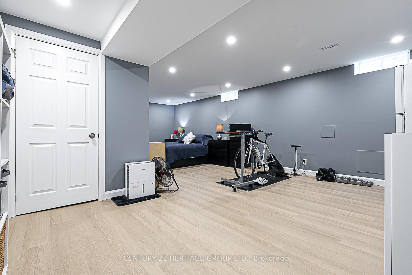$929,000
Available - For Sale
Listing ID: N12077078
680 College Manor Driv , Newmarket, L3Y 8M1, York
| Prime College Manor all brick well maintained 3-bedroom, 3-bathroom detached home in the highly sought-after neighborhood of Newmarket. This home offers endless possibilities, featuring a versatile, professionally finished basement that can easily serve as a fourth bedroom, rec room, or nanny suite. The basement also includes a new 3-piece bathroom and roughed-in kitchenette. (2024)The main floor is perfect for both daily living & entertaining, with a bright eat-in kitchen that walks out to a large, private backyard. The highlight of the yard is the nearly new swim spa/hot tub, valued at $40,000, ideal for year-round relaxation. The fully fenced yard offers privacy and security, providing a safe space for kids and pets to play. Upstairs, the generous primary bedroom boasts a walk-in closet and an abundance of natural light, the 4 pc bath has been updated. Fresh paint throughout and thoughtful upgrades enhance the homes appeal, including a professionally finished basement and 3-piece bathroom (2024), most windows replaced, front door, bay window, and interlock walkway (2021), garage doors (2018), 40-year shingles (2012), and a furnace and central air conditioning (2022). Updated bedroom laminate flooring (2022). The 2-car garage provides ample storage, parking, and a roughed-in electric car charger. This home is ideally located across from a park with large baseball and soccer fields and is just minutes from top schools, the Magna Centre, shopping, transit, and Highway 404. Comfort, convenience, and a prime location await in one of Newmarket's most desirable neighborhoods. Don't miss out-priced to sell! Schedule your private showing today! |
| Price | $929,000 |
| Taxes: | $4989.59 |
| Occupancy: | Owner |
| Address: | 680 College Manor Driv , Newmarket, L3Y 8M1, York |
| Directions/Cross Streets: | Mulock Drive and College Manor Drive |
| Rooms: | 3 |
| Rooms +: | 4 |
| Bedrooms: | 3 |
| Bedrooms +: | 1 |
| Family Room: | F |
| Basement: | Finished |
| Level/Floor | Room | Length(ft) | Width(ft) | Descriptions | |
| Room 1 | Main | Living Ro | 14.92 | 10.99 | Combined w/Dining, Window, Laminate |
| Room 2 | Main | Dining Ro | 11.64 | 10.99 | Combined w/Living, Window, Parquet |
| Room 3 | Main | Kitchen | 17.22 | 10.17 | Eat-in Kitchen, W/O To Yard, Laminate |
| Room 4 | Second | Primary B | 16.07 | 11.81 | Walk-In Closet(s), Window, Laminate |
| Room 5 | Second | Bedroom 2 | 12.3 | 10 | Window, Laminate |
| Room 6 | Second | Bedroom 3 | 10.66 | 10 | Window, Laminate |
| Room 7 | Basement | Recreatio | 25.68 | 16.73 | Window, Laminate |
| Washroom Type | No. of Pieces | Level |
| Washroom Type 1 | 3 | Main |
| Washroom Type 2 | 4 | Second |
| Washroom Type 3 | 3 | Basement |
| Washroom Type 4 | 0 | |
| Washroom Type 5 | 0 |
| Total Area: | 0.00 |
| Approximatly Age: | 31-50 |
| Property Type: | Detached |
| Style: | 2-Storey |
| Exterior: | Brick |
| Garage Type: | Attached |
| (Parking/)Drive: | Private Do |
| Drive Parking Spaces: | 4 |
| Park #1 | |
| Parking Type: | Private Do |
| Park #2 | |
| Parking Type: | Private Do |
| Pool: | Other |
| Approximatly Age: | 31-50 |
| Approximatly Square Footage: | 1500-2000 |
| Property Features: | Arts Centre, Fenced Yard |
| CAC Included: | N |
| Water Included: | N |
| Cabel TV Included: | N |
| Common Elements Included: | N |
| Heat Included: | N |
| Parking Included: | N |
| Condo Tax Included: | N |
| Building Insurance Included: | N |
| Fireplace/Stove: | N |
| Heat Type: | Forced Air |
| Central Air Conditioning: | Central Air |
| Central Vac: | N |
| Laundry Level: | Syste |
| Ensuite Laundry: | F |
| Sewers: | Sewer |
$
%
Years
This calculator is for demonstration purposes only. Always consult a professional
financial advisor before making personal financial decisions.
| Although the information displayed is believed to be accurate, no warranties or representations are made of any kind. |
| CENTURY 21 HERITAGE GROUP LTD. |
|
|

Milad Akrami
Sales Representative
Dir:
647-678-7799
Bus:
647-678-7799
| Virtual Tour | Book Showing | Email a Friend |
Jump To:
At a Glance:
| Type: | Freehold - Detached |
| Area: | York |
| Municipality: | Newmarket |
| Neighbourhood: | Gorham-College Manor |
| Style: | 2-Storey |
| Approximate Age: | 31-50 |
| Tax: | $4,989.59 |
| Beds: | 3+1 |
| Baths: | 3 |
| Fireplace: | N |
| Pool: | Other |
Locatin Map:
Payment Calculator:

