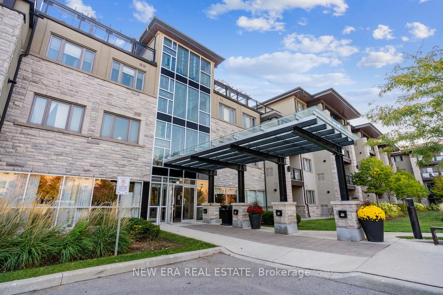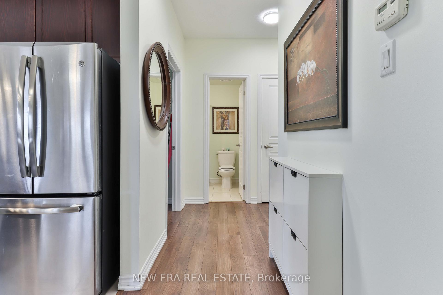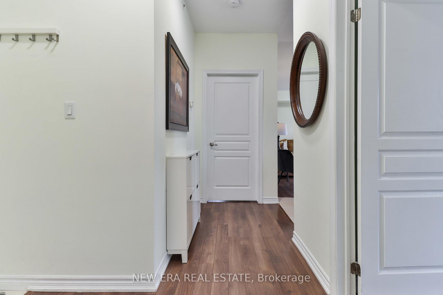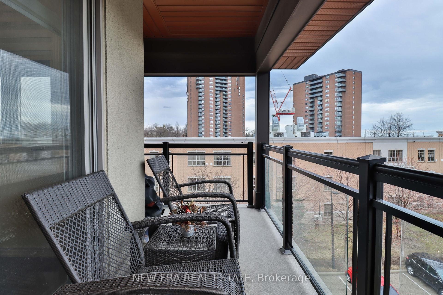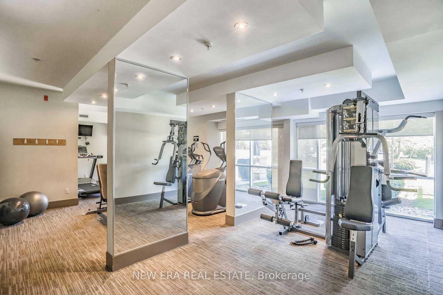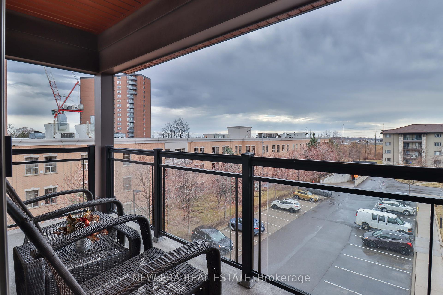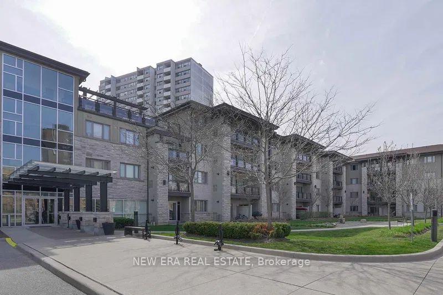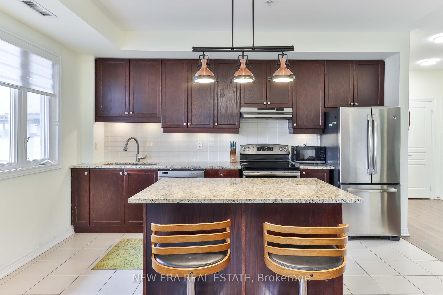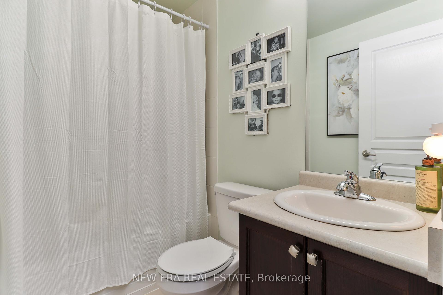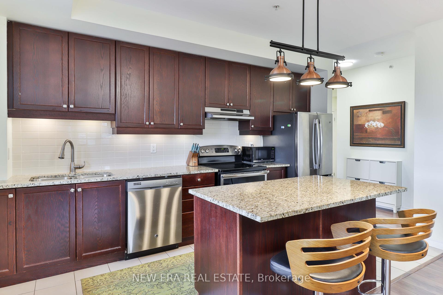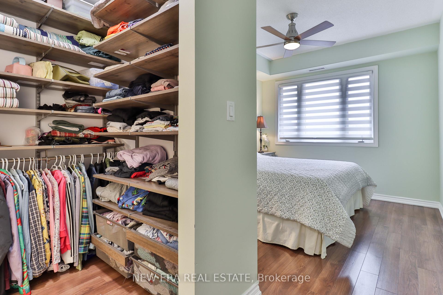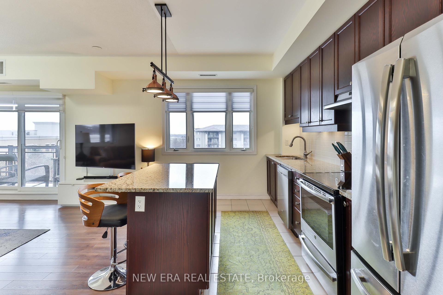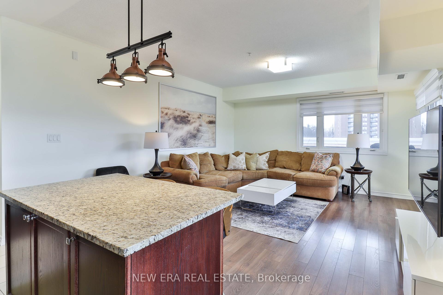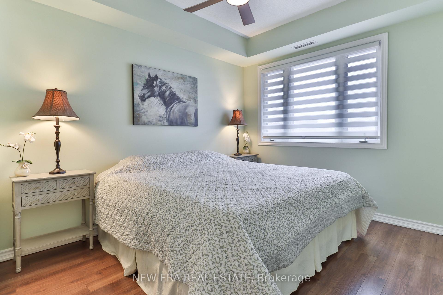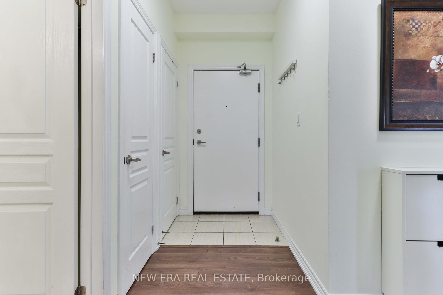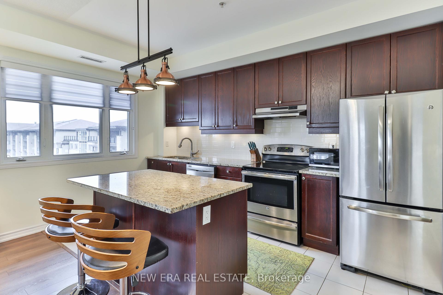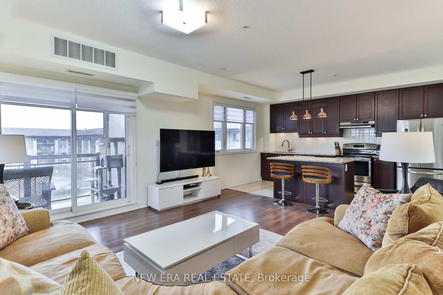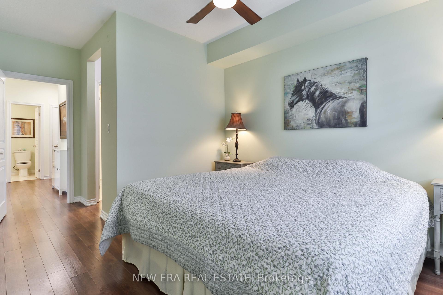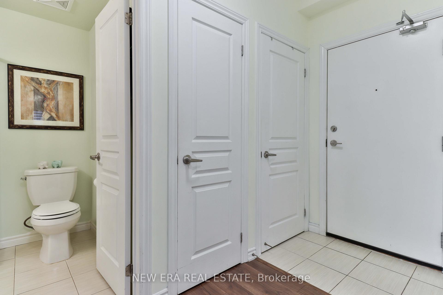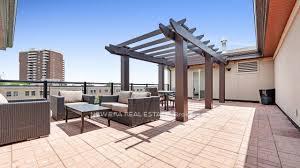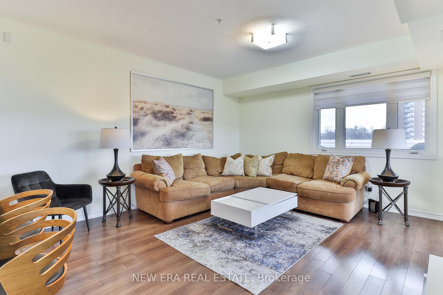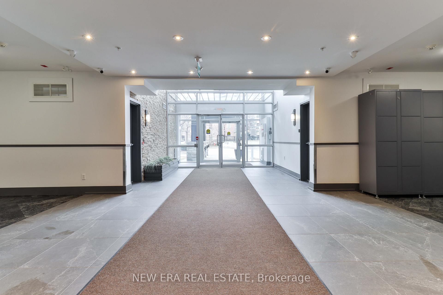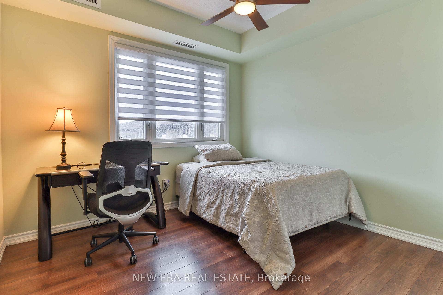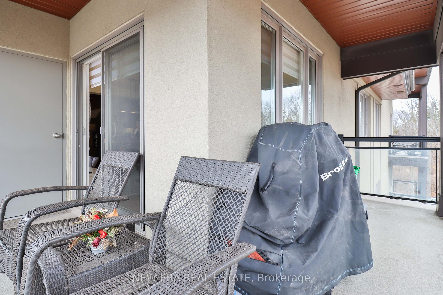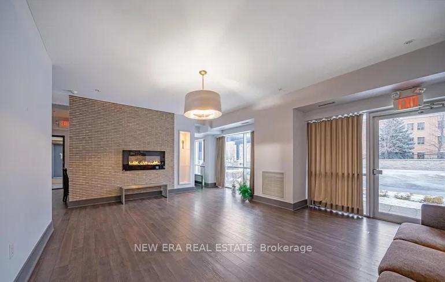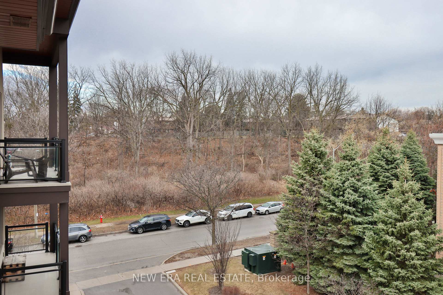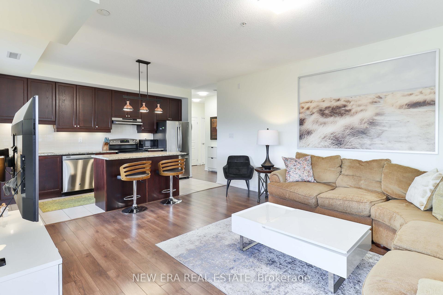$699,000
Available - For Sale
Listing ID: W12034185
570 Lolita Gard , Mississauga, L5A 0A1, Peel
| THIS IS THE CONDO YOU'VE BEEN WAITING FOR!! Gorgeous thousand square foot two bedroom family home in the heart of Mississauga Valley. Clean and well cared for! Tastefully finished, open concept. Huge family/dining area with walkout to gorgeous wraparound balcony. Enjoy BBQing while you take in the clear panoramic views to the south & east and woodlands to the north.Feels like Muskoka in the city! Granite countertops, huge island, stainless steel appliances.King sized master bedroom with organized walk-in closet and upgraded ensuite. Second bedroom for kids, office or guests. Ensuite laundry. Resort-like living with modern gym, party room, rooftop terrace, underground parking spot near elevator, storage locker on same floor...only steps from your unit. Great neighbours who show pride of ownership. Perfect central location where all your needs are within walking distance. Quiet, pet-friendly setting, lots of large windows with abundance of natural light. On-Demand hot water. Building was recently renovated and boasts upgraded security systems & low condo fees. This is your chance to own the nicest unit in the nicest building in the area! |
| Price | $699,000 |
| Taxes: | $3417.40 |
| Occupancy: | Owner |
| Address: | 570 Lolita Gard , Mississauga, L5A 0A1, Peel |
| Postal Code: | L5A 0A1 |
| Province/State: | Peel |
| Directions/Cross Streets: | Cawthra & Dundas St E |
| Level/Floor | Room | Length(ft) | Width(ft) | Descriptions | |
| Room 1 | Main | Family Ro | 14.5 | 14.5 | Open Concept, Combined w/Dining, W/O To Balcony |
| Room 2 | Main | Kitchen | 14.5 | 10.76 | Open Concept, Granite Counters, Stainless Steel Appl |
| Room 3 | Main | Primary B | 15.09 | 10.33 | 4 Pc Ensuite, Walk-In Closet(s), NE View |
| Room 4 | Main | Bedroom 2 | 13.45 | 10 | SE View |
| Washroom Type | No. of Pieces | Level |
| Washroom Type 1 | 3 | Main |
| Washroom Type 2 | 4 | Main |
| Washroom Type 3 | 0 | |
| Washroom Type 4 | 0 | |
| Washroom Type 5 | 0 |
| Total Area: | 0.00 |
| Approximatly Age: | 11-15 |
| Sprinklers: | Alar |
| Washrooms: | 2 |
| Heat Type: | Forced Air |
| Central Air Conditioning: | Central Air |
$
%
Years
This calculator is for demonstration purposes only. Always consult a professional
financial advisor before making personal financial decisions.
| Although the information displayed is believed to be accurate, no warranties or representations are made of any kind. |
| NEW ERA REAL ESTATE |
|
|

Milad Akrami
Sales Representative
Dir:
647-678-7799
Bus:
647-678-7799
| Book Showing | Email a Friend |
Jump To:
At a Glance:
| Type: | Com - Condo Apartment |
| Area: | Peel |
| Municipality: | Mississauga |
| Neighbourhood: | Mississauga Valleys |
| Style: | Apartment |
| Approximate Age: | 11-15 |
| Tax: | $3,417.4 |
| Maintenance Fee: | $539 |
| Beds: | 2 |
| Baths: | 2 |
| Fireplace: | N |
Locatin Map:
Payment Calculator:

