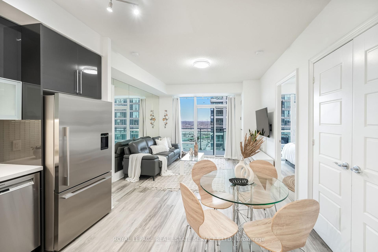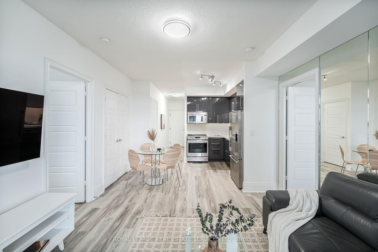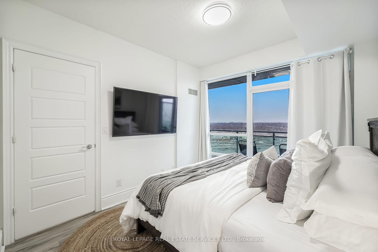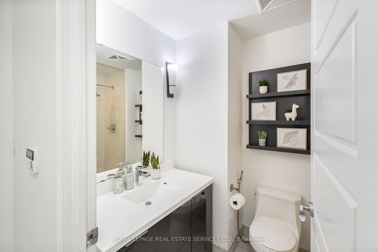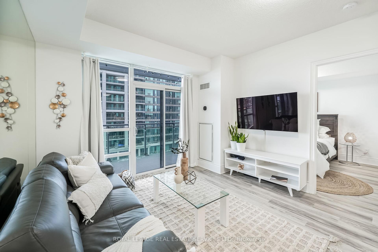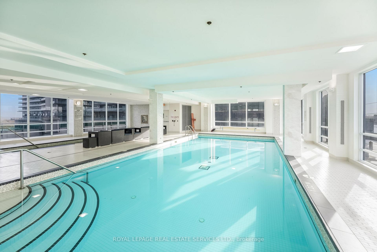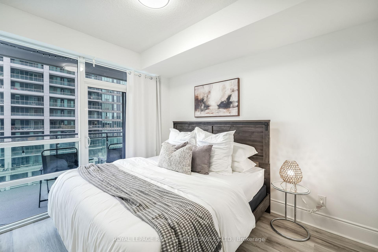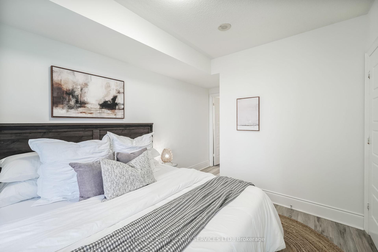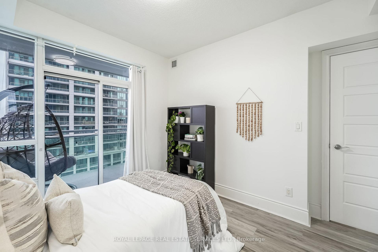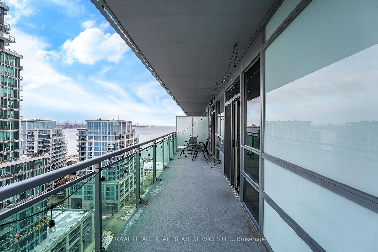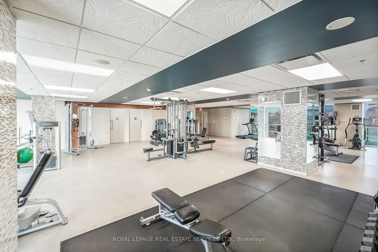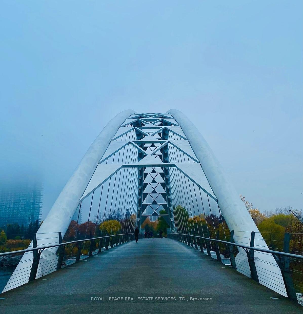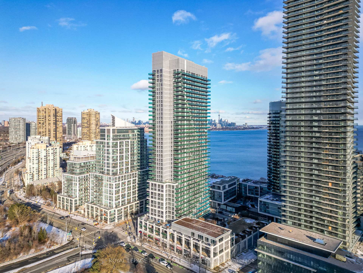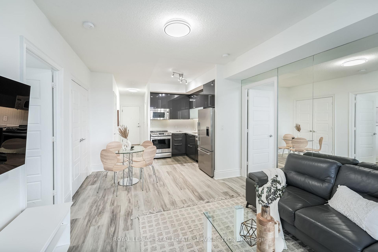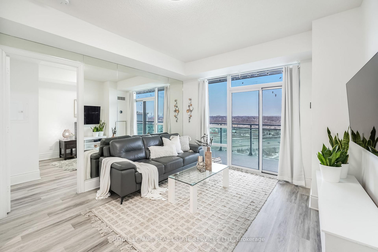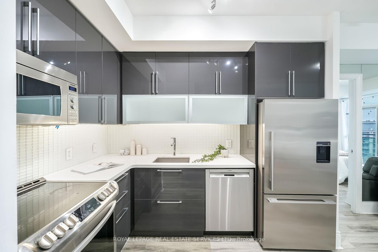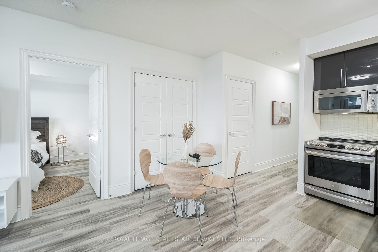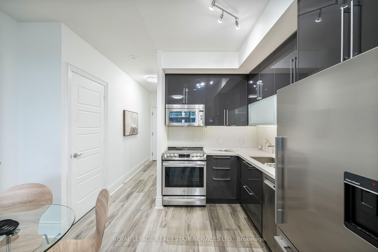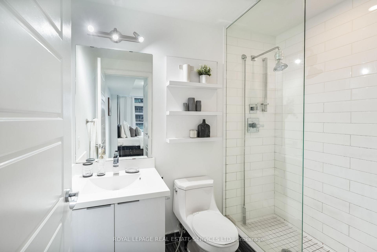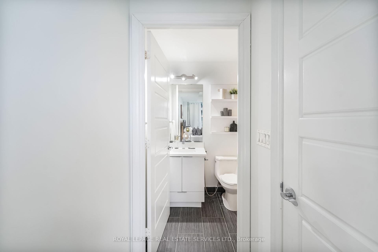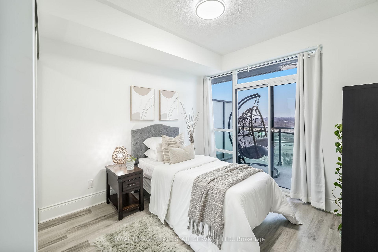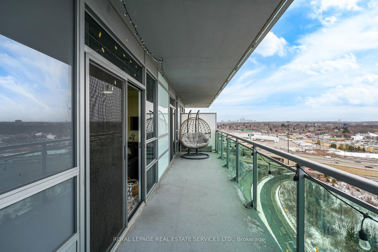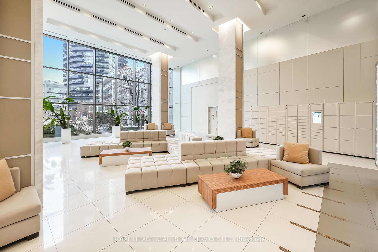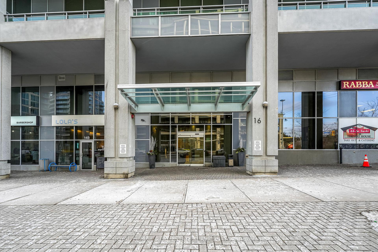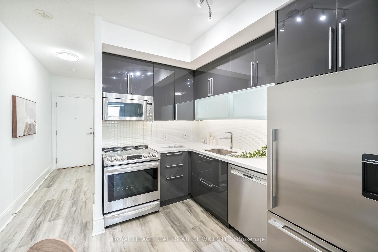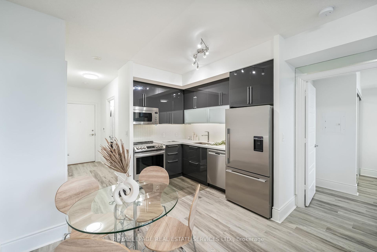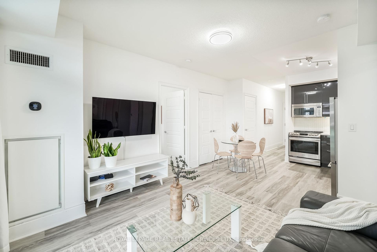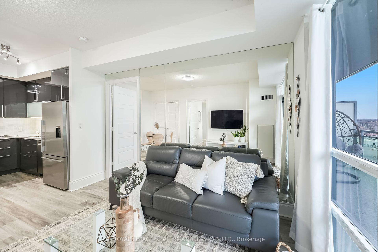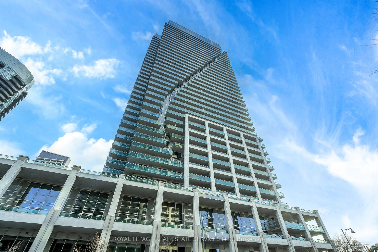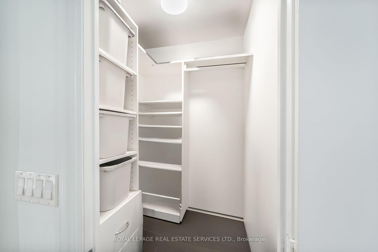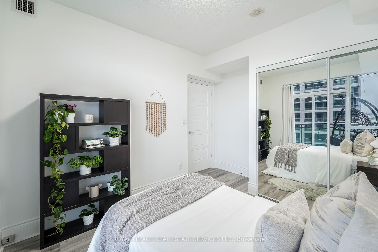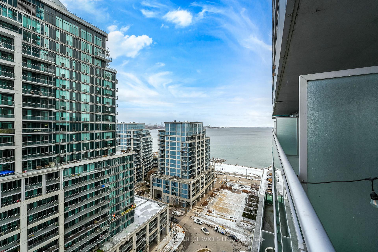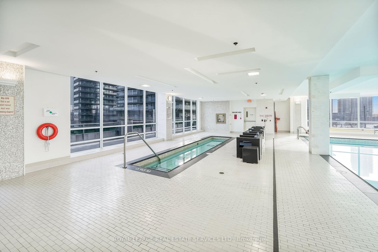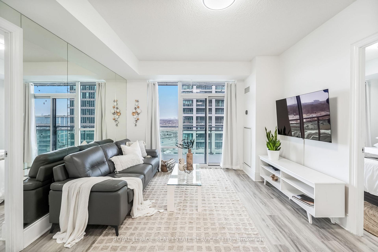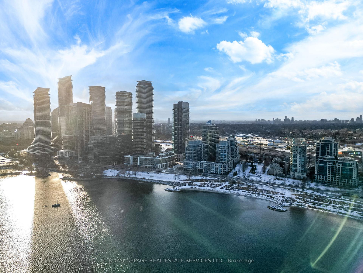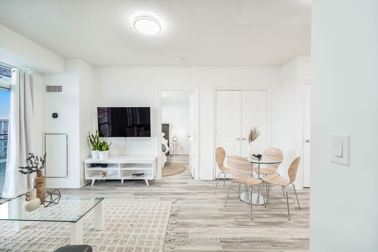$3,233
Available - For Rent
Listing ID: W12076980
16 Brookers Lane , Toronto, M8V 0A5, Toronto
| Experience the Best of Waterfront Living in This Stunning, Newly Renovated 2-Bedroom,2-Bathroom Condo at Nautilus at Waterview! This Spacious and Functional Layout Spans Over 800 Sqft., Featuring a Split-Bedroom Design for Ultimate Privacy. Enjoy Breath-taking Northeast-Facing Lake and City Views From Your 200 Sqft. Balcony, Accessible From Both Bedrooms and the Living Room, the Perfect Spot to Soak in the Morning Sun and Serene Skyline. Recently Renovated With Brand-New Vinyl Flooring, Gourmet Kitchen Upgrades Featuring All-New Stainless Steel Appliances, Quartz Countertops, and a Premium 5-Element LG Induction Cooktop, This Home Is Designed for Both Style and Efficiency. The Primary Suite Includes a Walk-In Closet With Custom Built-In Organizers and a Private Ensuite Bathroom. Additional Highlights Include 9-Ft Ceilings, LED Lighting, a Smart Energy-Saving Temperature Control System, and Full-Size Stacked Laundry. Residents Enjoy 5-Star Amenities, Including a 24/7 Concierge, an Elegant Hotel-Inspired Lobby, Gym, Indoor Pool, Sauna, Party Room, Lounge, Guest Suites, and an Outdoor Terrace With BBQs. Situated Just Steps From Humber Bay Shores and the Martin Goodman Trail, This Prime Location Offers Scenic Waterfront Walks and Outdoor Recreation. Beyond Its Natural Beauty, It Also Provides Quick Access to the Gardiner Expressway, TTC, GO Transit, Downtown Toronto, Pearson Airport, and a Vibrant Selection of Trendy Cafés, Shopping, Dining, and More! With the Price Recently Reduced to Offer Exceptional Value, It's Truly a Great Deal. Book Your Viewings Today And Get The Opportunity to Lease a Luxurious Waterfront Home! |
| Price | $3,233 |
| Taxes: | $0.00 |
| Occupancy: | Owner |
| Address: | 16 Brookers Lane , Toronto, M8V 0A5, Toronto |
| Postal Code: | M8V 0A5 |
| Province/State: | Toronto |
| Directions/Cross Streets: | Lake Shore And Park Lawn |
| Level/Floor | Room | Length(ft) | Width(ft) | Descriptions | |
| Room 1 | Flat | Living Ro | 11.97 | 21.58 | Combined w/Dining, Vinyl Floor, W/O To Balcony |
| Room 2 | Flat | Kitchen | 11.97 | 21.58 | Combined w/Living, Stainless Steel Appl, Quartz Counter |
| Room 3 | Flat | Primary B | 10 | 10.99 | 4 Pc Ensuite, Walk-In Closet(s), W/O To Balcony |
| Room 4 | Flat | Bedroom 2 | 10.1 | 10 | Vinyl Floor, Closet Organizers, W/O To Balcony |
| Washroom Type | No. of Pieces | Level |
| Washroom Type 1 | 4 | Flat |
| Washroom Type 2 | 3 | Flat |
| Washroom Type 3 | 0 | |
| Washroom Type 4 | 0 | |
| Washroom Type 5 | 0 |
| Total Area: | 0.00 |
| Approximatly Age: | 11-15 |
| Sprinklers: | Conc |
| Washrooms: | 2 |
| Heat Type: | Forced Air |
| Central Air Conditioning: | Central Air |
| Although the information displayed is believed to be accurate, no warranties or representations are made of any kind. |
| ROYAL LEPAGE REAL ESTATE SERVICES LTD. |
|
|

Milad Akrami
Sales Representative
Dir:
647-678-7799
Bus:
647-678-7799
| Book Showing | Email a Friend |
Jump To:
At a Glance:
| Type: | Com - Condo Apartment |
| Area: | Toronto |
| Municipality: | Toronto W06 |
| Neighbourhood: | Mimico |
| Style: | Apartment |
| Approximate Age: | 11-15 |
| Beds: | 2 |
| Baths: | 2 |
| Fireplace: | N |
Locatin Map:

