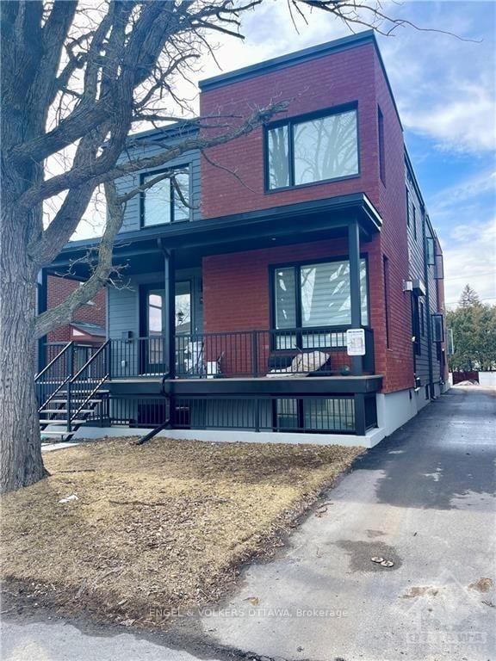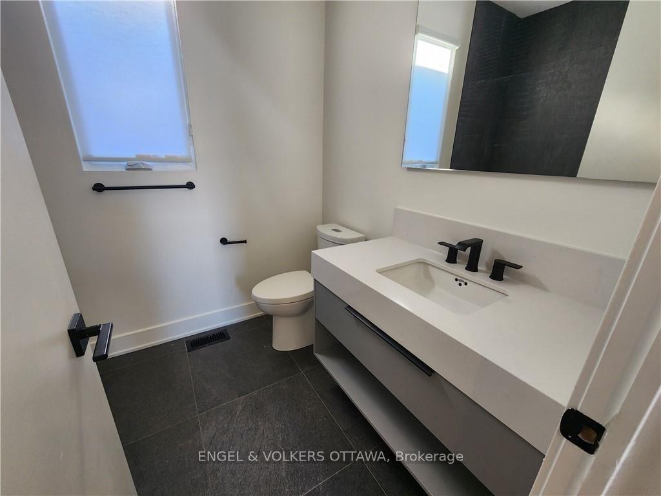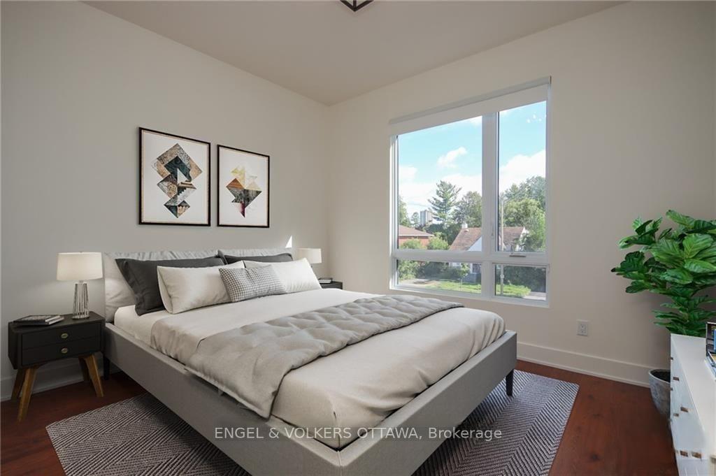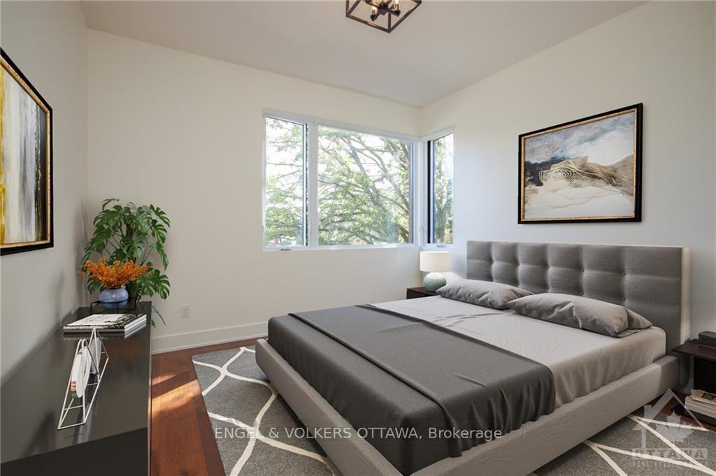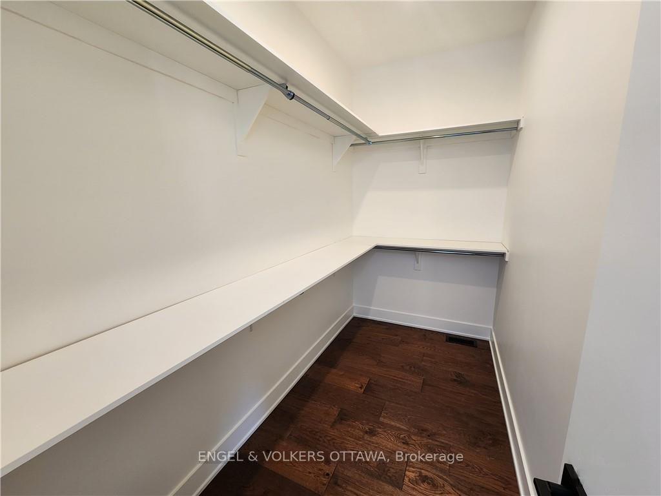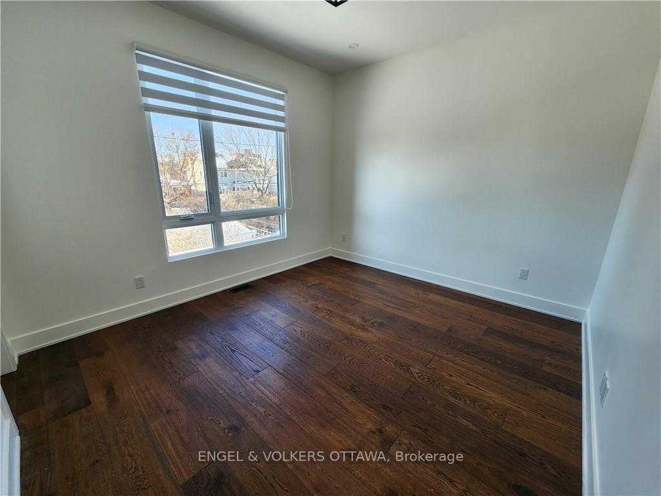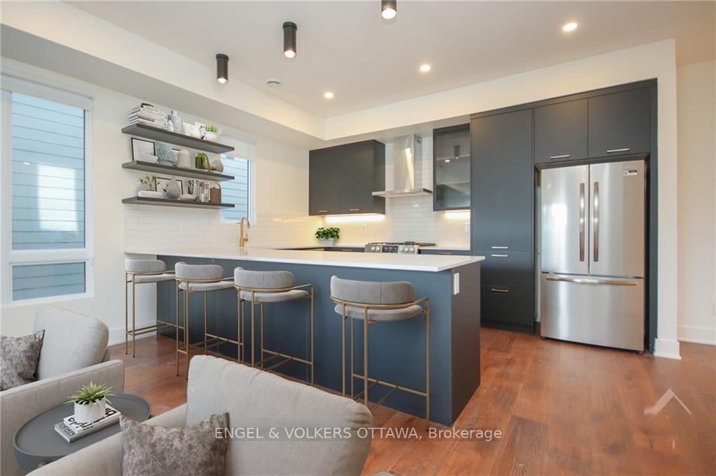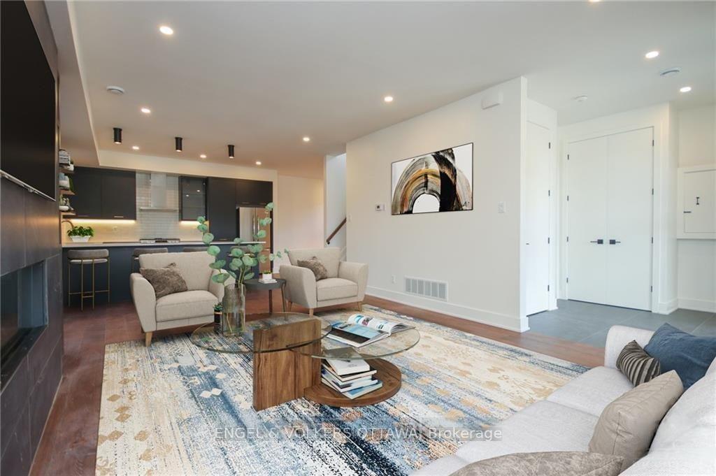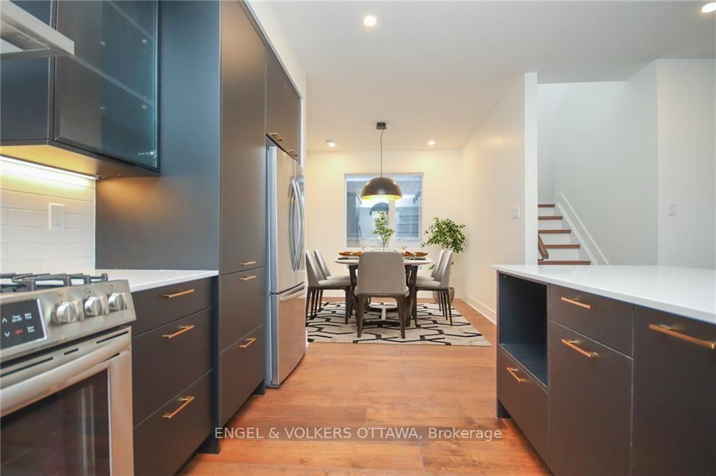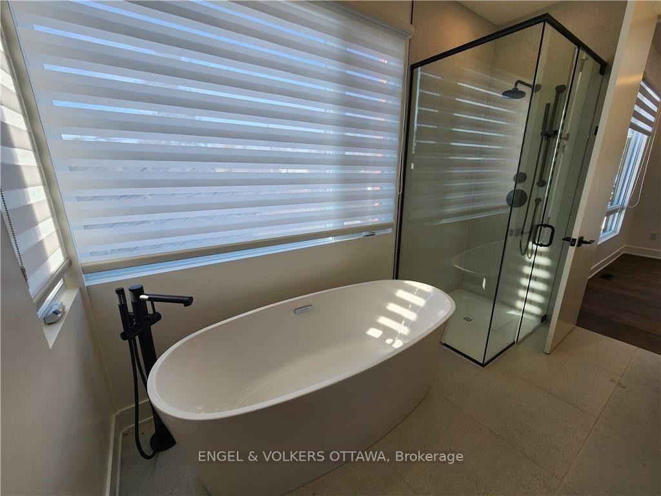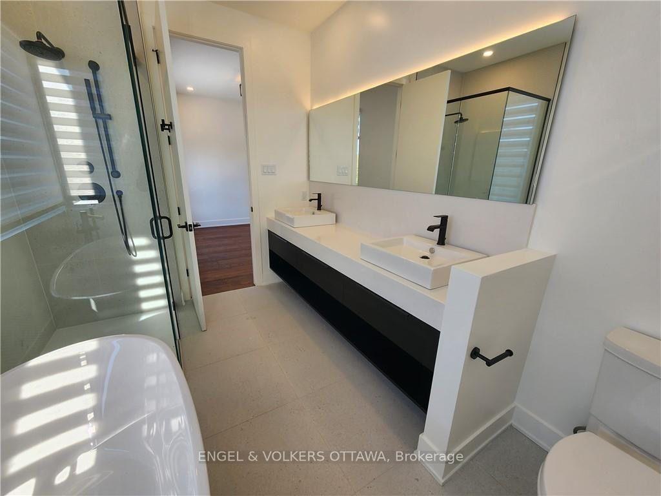$2,900
Available - For Rent
Listing ID: X12077060
866 Woodroffe Aven , Britannia Heights - Queensway Terrace N , K2A 3G3, Ottawa
| Welcome to 866 Woodroffe Avenue, a stunning, newly built semi-detached home in the heart of Britannia Heights. This modern 2-storey residence offers 3 bedrooms, 2.5 bathrooms, and premium finishes throughout, perfect for professionals or families seeking stylish urban living with easy access to transit and amenities. The open-concept main floor features 10-ft ceilings, wide-plank hardwood flooring, and a sophisticated living space with abundant natural light. The custom-designed kitchen showcases matte black cabinetry, quartz countertops, stainless steel appliances, open shelving, and a sleek island with seating. The adjoining dining area offers a perfect setup for entertaining. Upstairs, the spacious primary retreat includes a walk-in closet and 5-piece ensuite with dual sinks, a glass-enclosed rainfall shower, and a freestanding soaker tub. Two additional bedrooms and a full second bathroom provide flexibility for family, guests, or work-from-home needs. Additional features include central air, heated radiant flooring, high-efficiency air exchange and filtration systems, in-unit laundry, and one parking space. Enjoy the convenience of being minutes from Algonquin College, College Square, and Carlingwood Shopping Centre, and easy access to public transit. This location offers quick access to restaurants, grocery stores, parks, and more! Available May 1, 2025. Tenant pays: Gas, Electricity, Sewer & Water, Internet, Phone |
| Price | $2,900 |
| Taxes: | $0.00 |
| Occupancy: | Tenant |
| Address: | 866 Woodroffe Aven , Britannia Heights - Queensway Terrace N , K2A 3G3, Ottawa |
| Directions/Cross Streets: | Carling ave / Woodroffe ave |
| Rooms: | 6 |
| Rooms +: | 0 |
| Bedrooms: | 3 |
| Bedrooms +: | 0 |
| Family Room: | F |
| Basement: | None |
| Furnished: | Unfu |
| Level/Floor | Room | Length(ft) | Width(ft) | Descriptions | |
| Room 1 | Main | Dining Ro | 8.2 | 8.2 | |
| Room 2 | Main | Kitchen | 9.51 | 9.84 | |
| Room 3 | Main | Living Ro | 17.38 | 13.45 | |
| Room 4 | Main | Powder Ro | 4.92 | 4.92 | |
| Room 5 | Second | Primary B | 12.46 | 12.46 | |
| Room 6 | Second | Bathroom | 9.51 | 9.51 | |
| Room 7 | Second | Other | 6.89 | 6.89 | Walk-In Closet(s) |
| Room 8 | Second | Bedroom 2 | 10.5 | 11.48 | |
| Room 9 | Second | Bedroom 3 | 10.5 | 11.48 | |
| Room 10 | Second | Bathroom | 7.87 | 4.92 |
| Washroom Type | No. of Pieces | Level |
| Washroom Type 1 | 2 | Main |
| Washroom Type 2 | 5 | Second |
| Washroom Type 3 | 4 | Second |
| Washroom Type 4 | 0 | |
| Washroom Type 5 | 0 |
| Total Area: | 0.00 |
| Approximatly Age: | 0-5 |
| Property Type: | Semi-Detached |
| Style: | 2-Storey |
| Exterior: | Brick |
| Garage Type: | None |
| (Parking/)Drive: | Lane |
| Drive Parking Spaces: | 1 |
| Park #1 | |
| Parking Type: | Lane |
| Park #2 | |
| Parking Type: | Lane |
| Pool: | None |
| Laundry Access: | In-Suite Laun |
| Approximatly Age: | 0-5 |
| CAC Included: | N |
| Water Included: | N |
| Cabel TV Included: | N |
| Common Elements Included: | N |
| Heat Included: | N |
| Parking Included: | N |
| Condo Tax Included: | N |
| Building Insurance Included: | N |
| Fireplace/Stove: | Y |
| Heat Type: | Forced Air |
| Central Air Conditioning: | Central Air |
| Central Vac: | N |
| Laundry Level: | Syste |
| Ensuite Laundry: | F |
| Sewers: | Sewer |
| Although the information displayed is believed to be accurate, no warranties or representations are made of any kind. |
| ENGEL & VOLKERS OTTAWA |
|
|

Milad Akrami
Sales Representative
Dir:
647-678-7799
Bus:
647-678-7799
| Book Showing | Email a Friend |
Jump To:
At a Glance:
| Type: | Freehold - Semi-Detached |
| Area: | Ottawa |
| Municipality: | Britannia Heights - Queensway Terrace N |
| Neighbourhood: | 6204 - Whitehaven |
| Style: | 2-Storey |
| Approximate Age: | 0-5 |
| Beds: | 3 |
| Baths: | 3 |
| Fireplace: | Y |
| Pool: | None |
Locatin Map:

