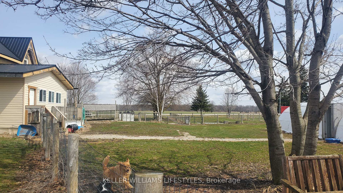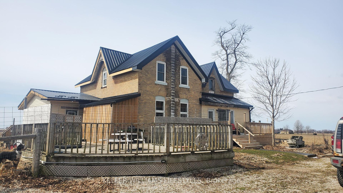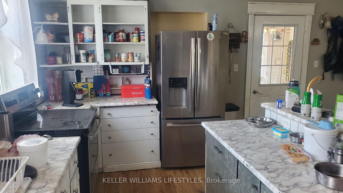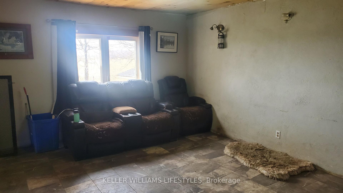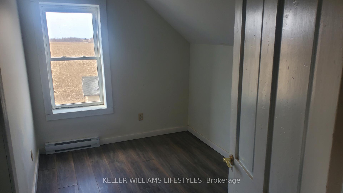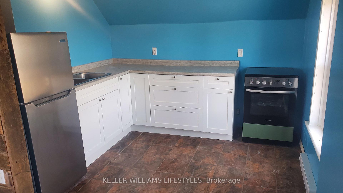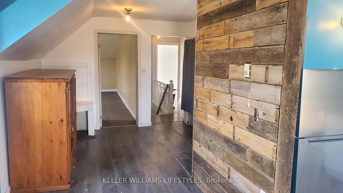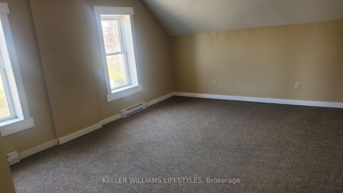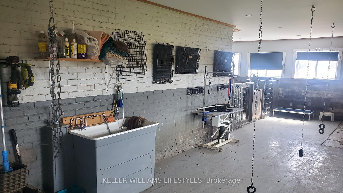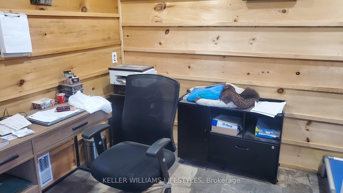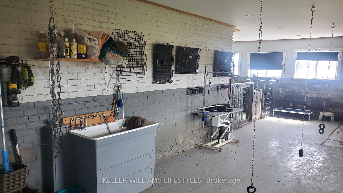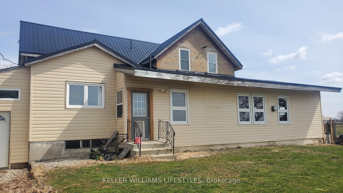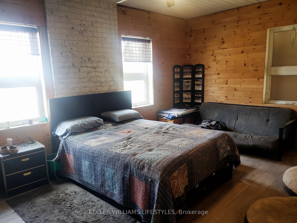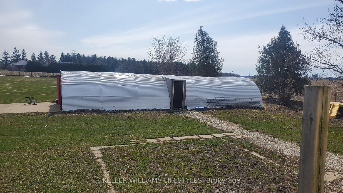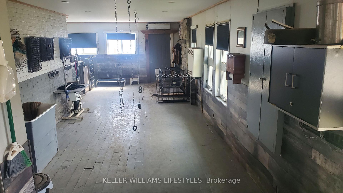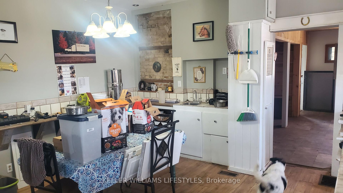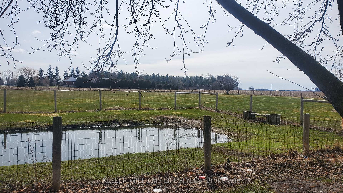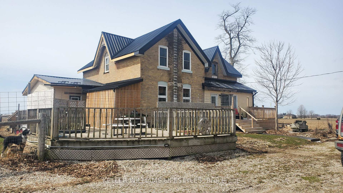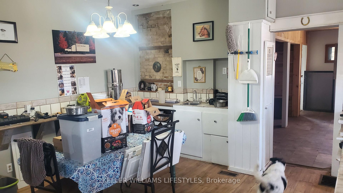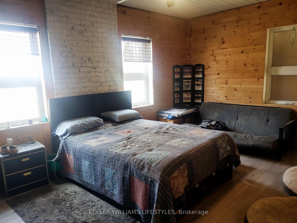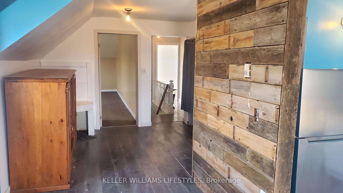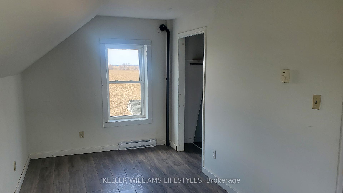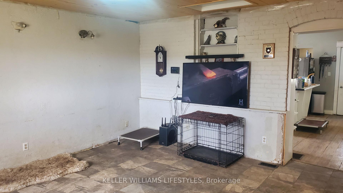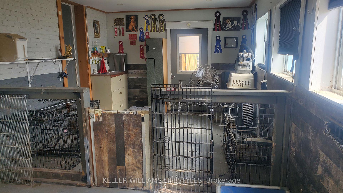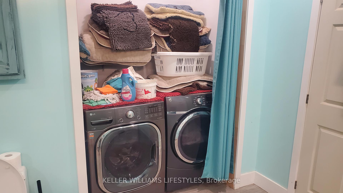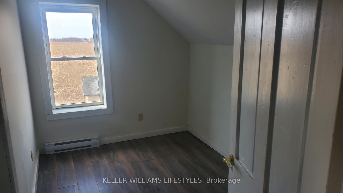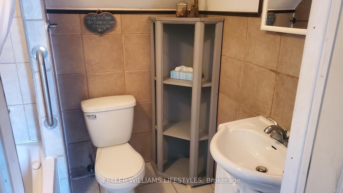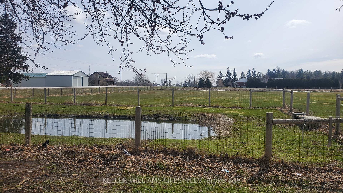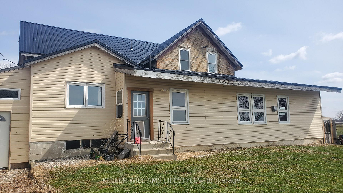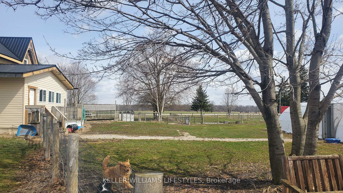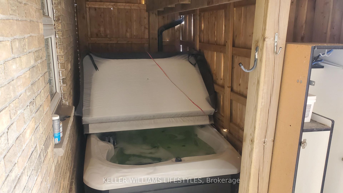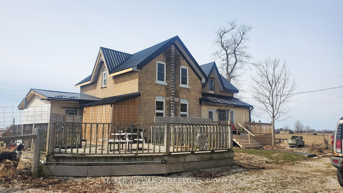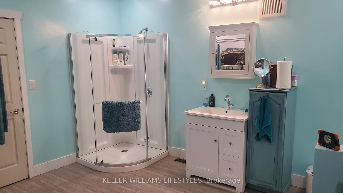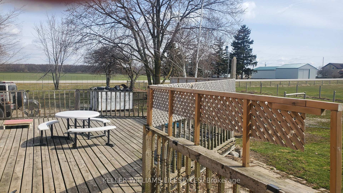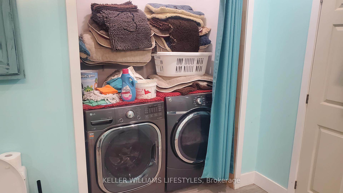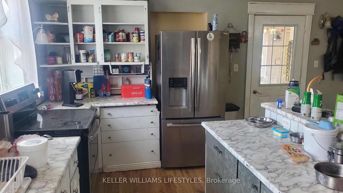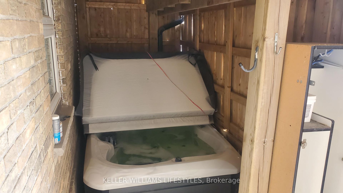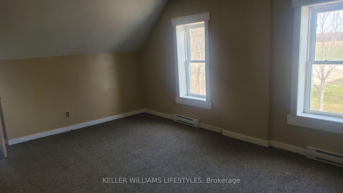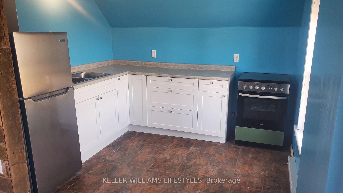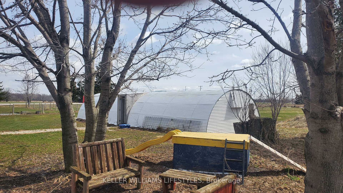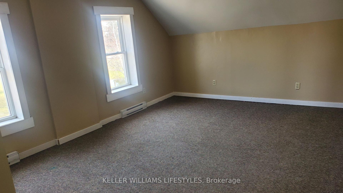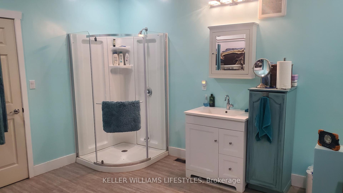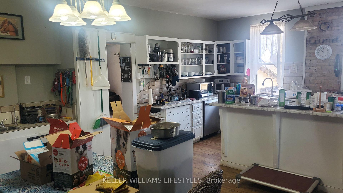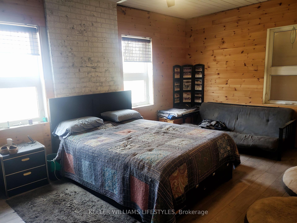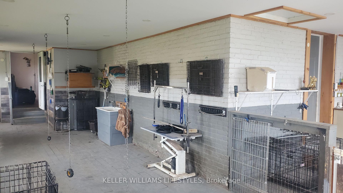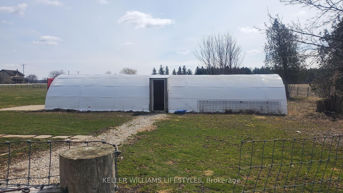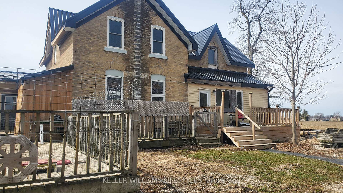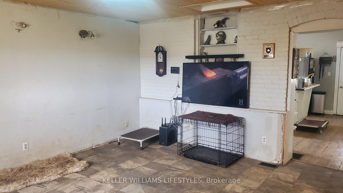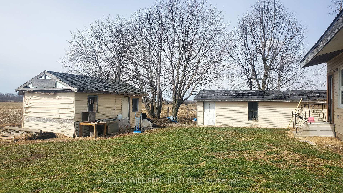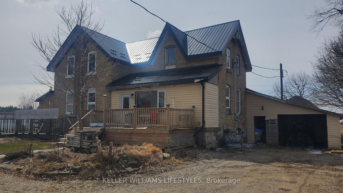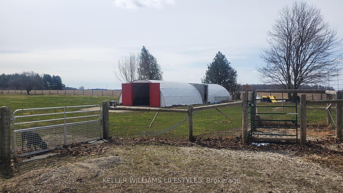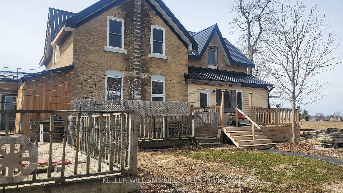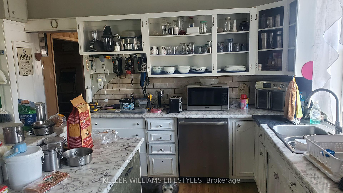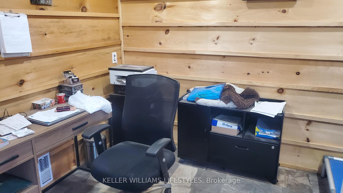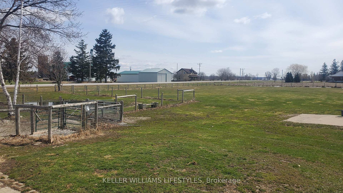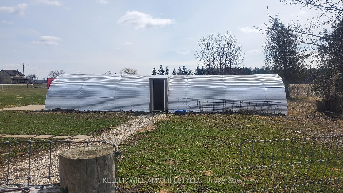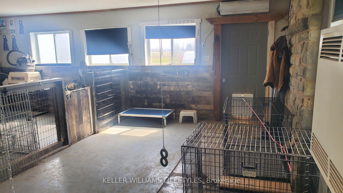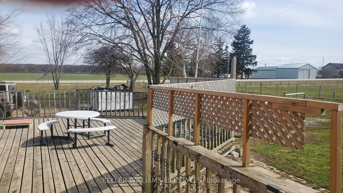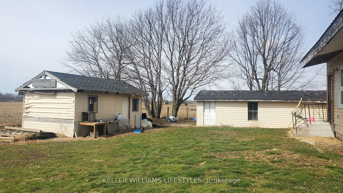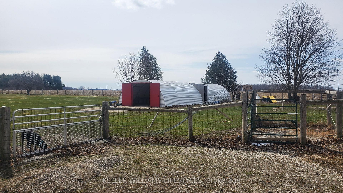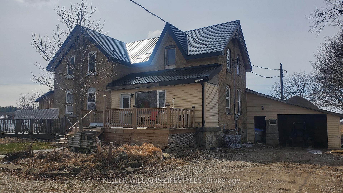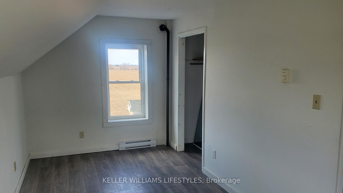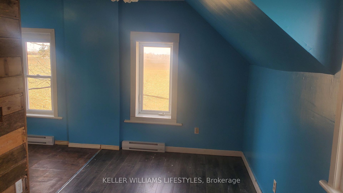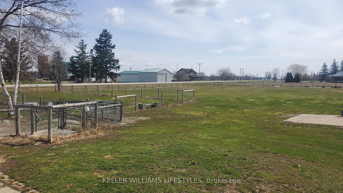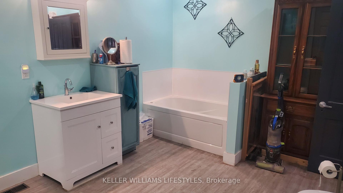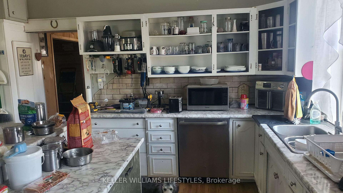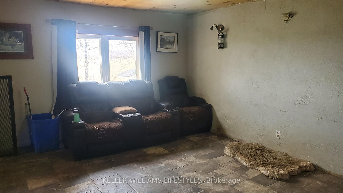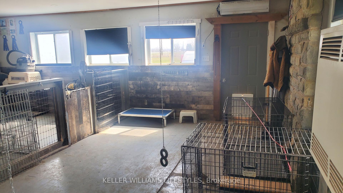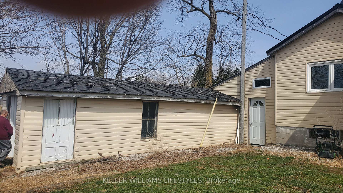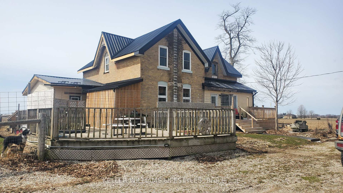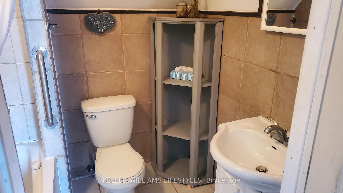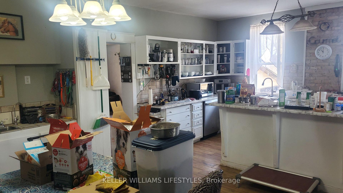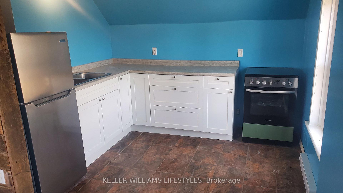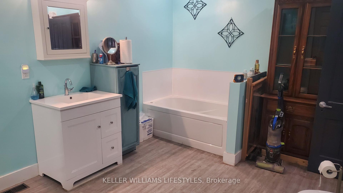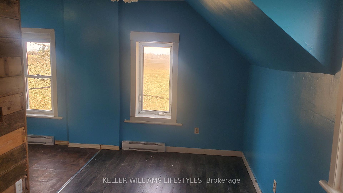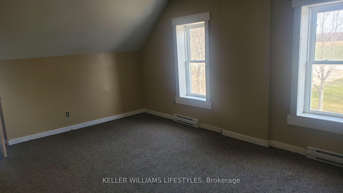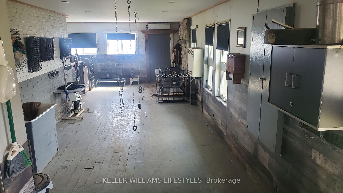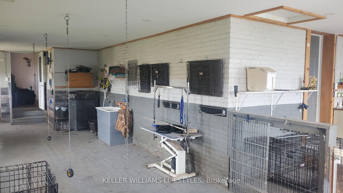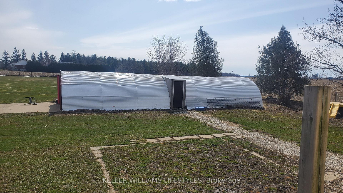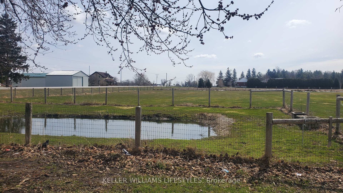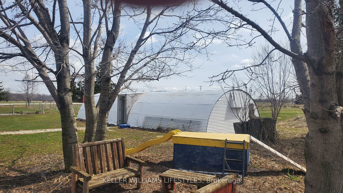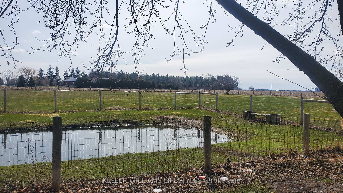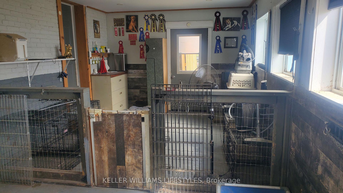$429,900
Available - For Sale
Listing ID: X12077053
43057 Winthrop Road , Huron East, N0K 1W0, Huron
| Welcome to 43057 Winthrop Roada charming countryside retreat offering comfort, space, and practicality just 7 minutes (10 km) from Seaforth. This 4-bedroom, 2-bathroom home features a spacious main floor master bedroom and a beautifully updated 4-piece bathroom (2020). Thoughtfully upgraded in 2020 with a new steel roof, furnace, water heaters, and water softener, this home is turnkey and ready to enjoy. The fully fenced yard (approx. 2 acres) is perfect for pets, kids, or hobby farming, and the natural pond at the back provides a peaceful setting while managing drainage.Upstairs, a cozy living space is complemented by a convenient kitchenette with a fridge, stove, and sink ideal for extended family or guests. Enjoy the outdoors from the expansive deck on the north and east sides of the home. Additional features include an attached garage and two storage sheds for all your tools and toys.This is country living with room to grow, just a short drive from local shops, restaurants, and schools in Seaforth. Book your showing today! |
| Price | $429,900 |
| Taxes: | $3622.00 |
| Assessment Year: | 2024 |
| Occupancy: | Owner |
| Address: | 43057 Winthrop Road , Huron East, N0K 1W0, Huron |
| Acreage: | 2-4.99 |
| Directions/Cross Streets: | Winthrop Rd and Hensall Rd |
| Rooms: | 10 |
| Bedrooms: | 4 |
| Bedrooms +: | 0 |
| Family Room: | T |
| Basement: | Unfinished |
| Level/Floor | Room | Length(ft) | Width(ft) | Descriptions | |
| Room 1 | Main | Kitchen | 19.25 | 14.99 | Eat-in Kitchen, Combined w/Dining |
| Room 2 | Main | Primary B | 18.01 | 12.23 | |
| Room 3 | Main | Bathroom | 12.5 | 10.17 | 4 Pc Bath, Combined w/Laundry |
| Room 4 | Main | Office | 11.74 | 6.99 | |
| Room 5 | Main | Living Ro | 15.74 | 14.01 | |
| Room 6 | Main | Recreatio | 37.59 | 11.58 | |
| Room 7 | Main | Mud Room | 12.33 | 11.51 | |
| Room 8 | Second | Sitting | 19.25 | 14.99 | |
| Room 9 | Second | Bedroom 2 | 18.01 | 12.33 | |
| Room 10 | Second | Bedroom 3 | 10.66 | 7.25 | |
| Room 11 | Second | Bedroom 4 | 17.58 | 7.9 |
| Washroom Type | No. of Pieces | Level |
| Washroom Type 1 | 4 | Main |
| Washroom Type 2 | 4 | Second |
| Washroom Type 3 | 0 | |
| Washroom Type 4 | 0 | |
| Washroom Type 5 | 0 |
| Total Area: | 0.00 |
| Property Type: | Detached |
| Style: | 2-Storey |
| Exterior: | Brick, Vinyl Siding |
| Garage Type: | Attached |
| (Parking/)Drive: | Private, L |
| Drive Parking Spaces: | 10 |
| Park #1 | |
| Parking Type: | Private, L |
| Park #2 | |
| Parking Type: | Private |
| Park #3 | |
| Parking Type: | Lane |
| Pool: | None |
| Other Structures: | Shed, Storage, |
| Approximatly Square Footage: | 2000-2500 |
| Property Features: | Campground, Golf |
| CAC Included: | N |
| Water Included: | N |
| Cabel TV Included: | N |
| Common Elements Included: | N |
| Heat Included: | N |
| Parking Included: | N |
| Condo Tax Included: | N |
| Building Insurance Included: | N |
| Fireplace/Stove: | N |
| Heat Type: | Forced Air |
| Central Air Conditioning: | Central Air |
| Central Vac: | N |
| Laundry Level: | Syste |
| Ensuite Laundry: | F |
| Sewers: | Septic |
$
%
Years
This calculator is for demonstration purposes only. Always consult a professional
financial advisor before making personal financial decisions.
| Although the information displayed is believed to be accurate, no warranties or representations are made of any kind. |
| KELLER WILLIAMS LIFESTYLES |
|
|

Milad Akrami
Sales Representative
Dir:
647-678-7799
Bus:
647-678-7799
| Book Showing | Email a Friend |
Jump To:
At a Glance:
| Type: | Freehold - Detached |
| Area: | Huron |
| Municipality: | Huron East |
| Neighbourhood: | Seaforth |
| Style: | 2-Storey |
| Tax: | $3,622 |
| Beds: | 4 |
| Baths: | 2 |
| Fireplace: | N |
| Pool: | None |
Locatin Map:
Payment Calculator:

