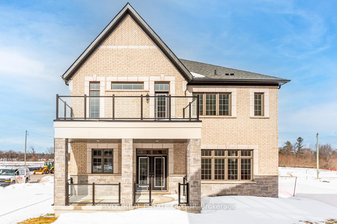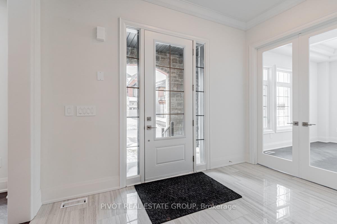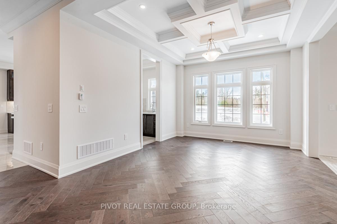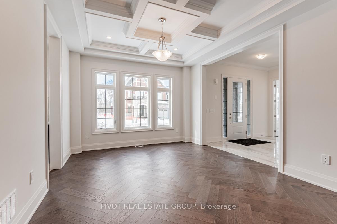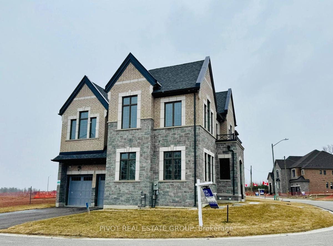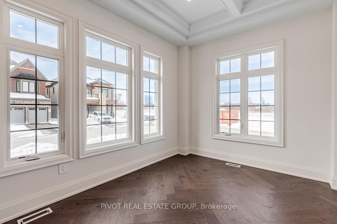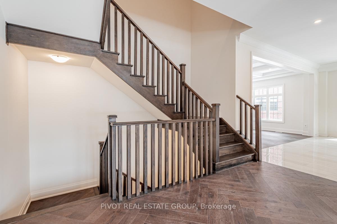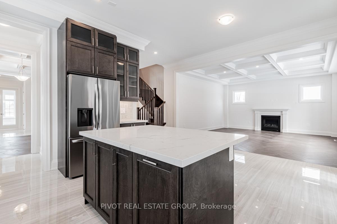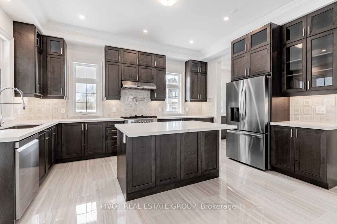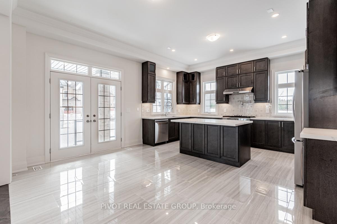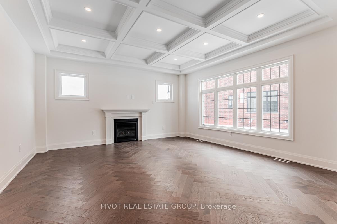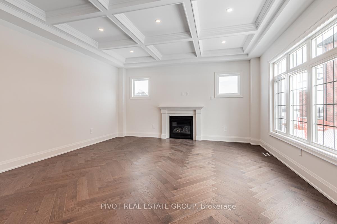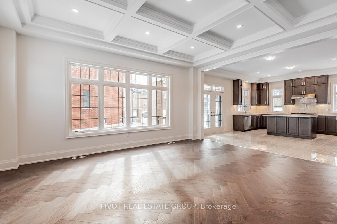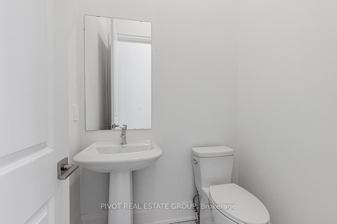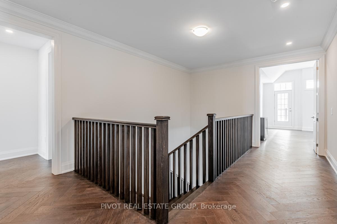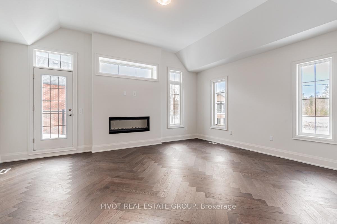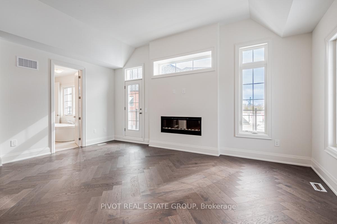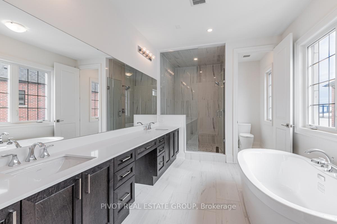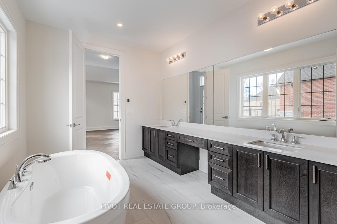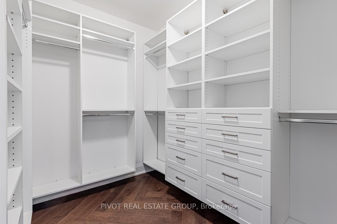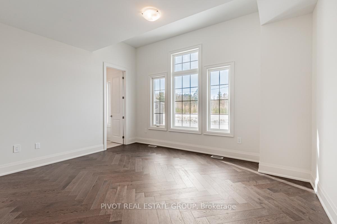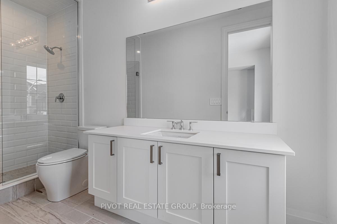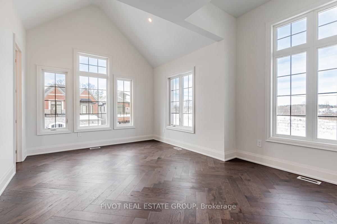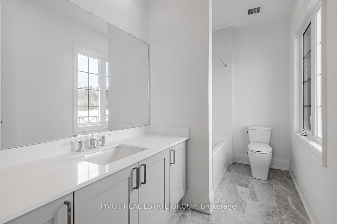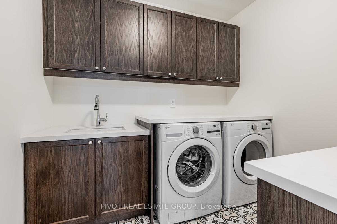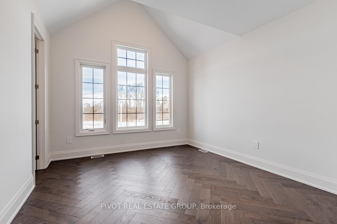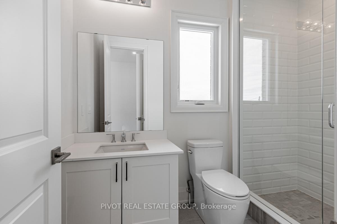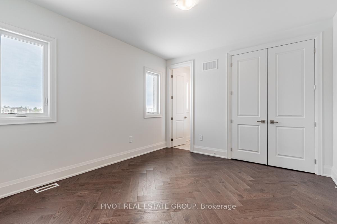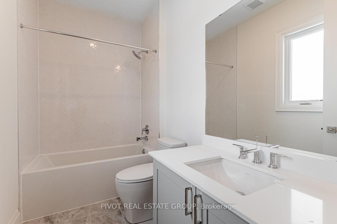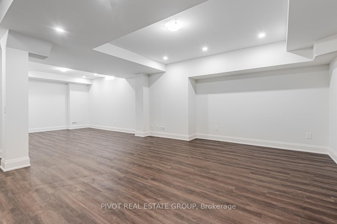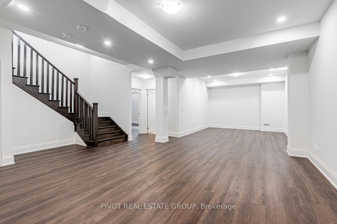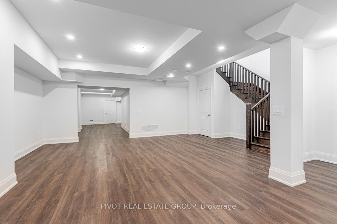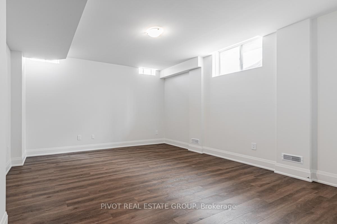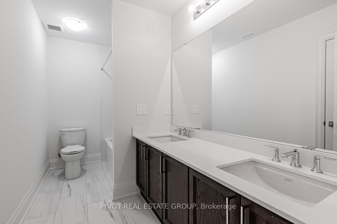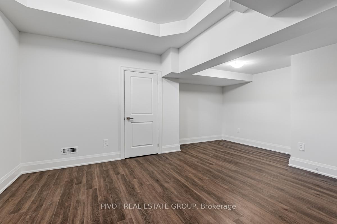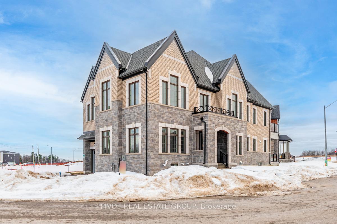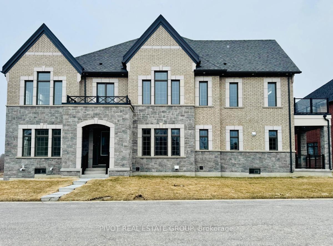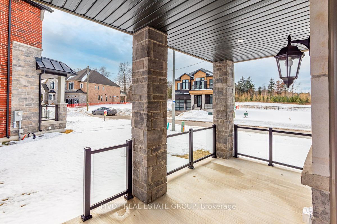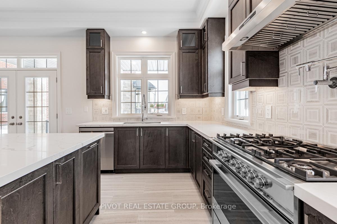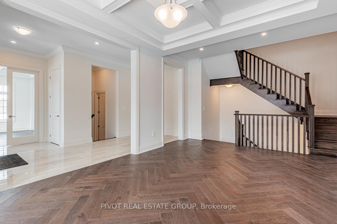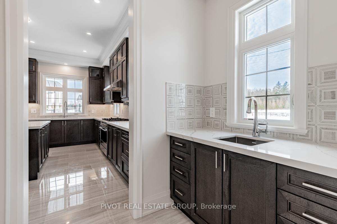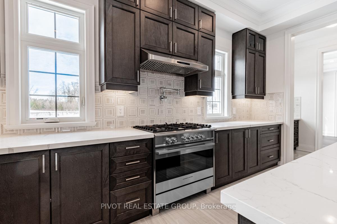$2,670,900
Available - For Sale
Listing ID: N12077050
19 Montorio Driv , Richmond Hill, L4E 1N4, York
| The "Ridgedale A" approx. 5,700 sf (incl 1510 sf finished basement) in new & exclusive Oakridge Green neighborhood built by Sundance Homes. Beautiful corner lot in quiet cul-de-sac surrounded by untouched natural area. Steps to Go Station, minutes from Hwy 404 & shopping the Yonge Street strip. 2 car + tandem garage. Approx. 10' ground floor, 9' 2nd floor, 9' bsmt smooth ceilings; 5 large bedrooms w/ separate ensuites on 2nd floor with 6th bedroom in basement with semi ensuite. Quality granite countertop in kitchen & all bathrooms. Large kitchen w/ island, valance light & servery w/ walk-in pantry. Double french door to loggia. Gas fireplace. Large mudroom with W/I closet & 8' interior doors on main floor & 2nd floor. Free standing tub & frameless glass shower in main ensuite. Pot lights. |
| Price | $2,670,900 |
| Taxes: | $0.00 |
| Occupancy: | Vacant |
| Address: | 19 Montorio Driv , Richmond Hill, L4E 1N4, York |
| Acreage: | < .50 |
| Directions/Cross Streets: | Leslie St & Bethesda Side Rd |
| Rooms: | 11 |
| Bedrooms: | 6 |
| Bedrooms +: | 0 |
| Family Room: | T |
| Basement: | Finished |
| Level/Floor | Room | Length(ft) | Width(ft) | Descriptions | |
| Room 1 | Main | Office | 9.84 | 12.79 | Formal Rm, Hardwood Floor, Double Doors |
| Room 2 | Main | Dining Ro | 19.68 | 11.81 | Formal Rm, Hardwood Floor, Large Window |
| Room 3 | Main | Kitchen | 8.86 | 15.74 | Centre Island, Granite Counters, Pantry |
| Room 4 | Main | Breakfast | 9.84 | 15.74 | Combined w/Kitchen, Ceramic Floor |
| Room 5 | Main | Family Ro | 16.73 | 16.73 | Gas Fireplace, Hardwood Floor, Pot Lights |
| Room 6 | Second | Primary B | 18.7 | 15.74 | 5 Pc Ensuite, Double Doors, Walk-In Closet(s) |
| Room 7 | Second | Bedroom 5 | 10.82 | 10.82 | 4 Pc Ensuite |
| Room 8 | Second | Bedroom 2 | 12.79 | 14.76 | 3 Pc Ensuite, Walk-In Closet(s), Large Window |
| Room 9 | Second | Bedroom 3 | 18.7 | 12.79 | 4 Pc Ensuite, Walk-In Closet(s), Cathedral Ceiling(s) |
| Room 10 | Second | Bedroom 4 | 11.81 | 12.79 | 2 Pc Ensuite, Walk-In Closet(s), Cathedral Ceiling(s) |
| Room 11 | Basement | Bedroom | 14.43 | 15.74 | Semi Ensuite |
| Room 12 | Basement | Recreatio | 18.7 | 32.8 |
| Washroom Type | No. of Pieces | Level |
| Washroom Type 1 | 2 | Main |
| Washroom Type 2 | 5 | Second |
| Washroom Type 3 | 4 | Second |
| Washroom Type 4 | 3 | Second |
| Washroom Type 5 | 5 | Basement |
| Total Area: | 0.00 |
| Approximatly Age: | New |
| Property Type: | Detached |
| Style: | 2-Storey |
| Exterior: | Brick, Stone |
| Garage Type: | Attached |
| (Parking/)Drive: | Private Do |
| Drive Parking Spaces: | 2 |
| Park #1 | |
| Parking Type: | Private Do |
| Park #2 | |
| Parking Type: | Private Do |
| Pool: | None |
| Approximatly Age: | New |
| Approximatly Square Footage: | 3500-5000 |
| CAC Included: | N |
| Water Included: | N |
| Cabel TV Included: | N |
| Common Elements Included: | N |
| Heat Included: | N |
| Parking Included: | N |
| Condo Tax Included: | N |
| Building Insurance Included: | N |
| Fireplace/Stove: | Y |
| Heat Type: | Forced Air |
| Central Air Conditioning: | None |
| Central Vac: | N |
| Laundry Level: | Syste |
| Ensuite Laundry: | F |
| Elevator Lift: | False |
| Sewers: | Sewer |
$
%
Years
This calculator is for demonstration purposes only. Always consult a professional
financial advisor before making personal financial decisions.
| Although the information displayed is believed to be accurate, no warranties or representations are made of any kind. |
| PIVOT REAL ESTATE GROUP |
|
|

Milad Akrami
Sales Representative
Dir:
647-678-7799
Bus:
647-678-7799
| Book Showing | Email a Friend |
Jump To:
At a Glance:
| Type: | Freehold - Detached |
| Area: | York |
| Municipality: | Richmond Hill |
| Neighbourhood: | Rural Richmond Hill |
| Style: | 2-Storey |
| Approximate Age: | New |
| Beds: | 6 |
| Baths: | 7 |
| Fireplace: | Y |
| Pool: | None |
Locatin Map:
Payment Calculator:

