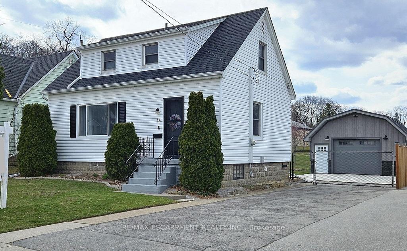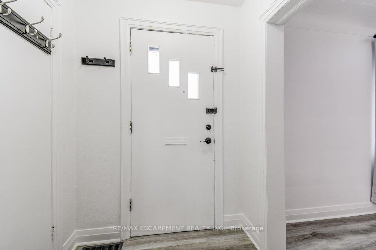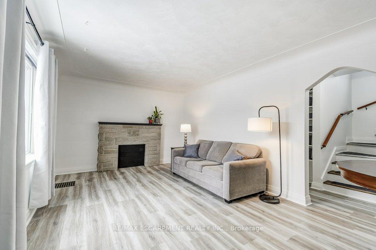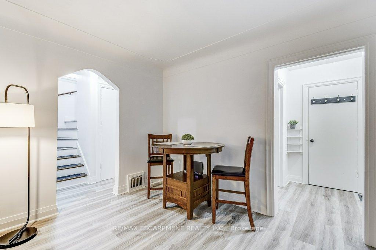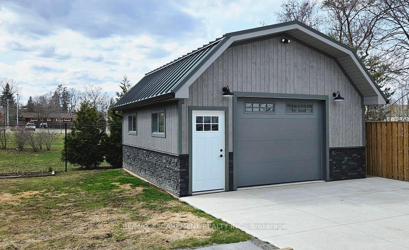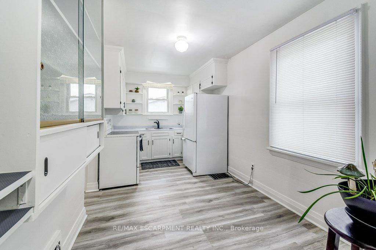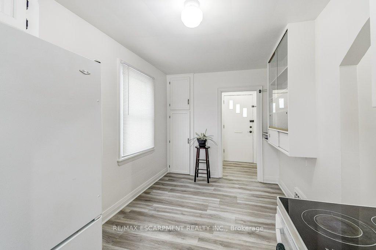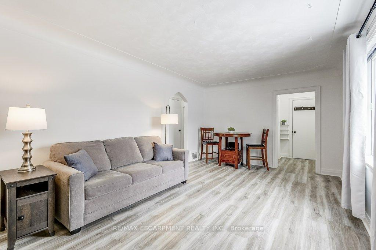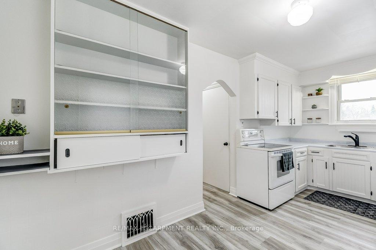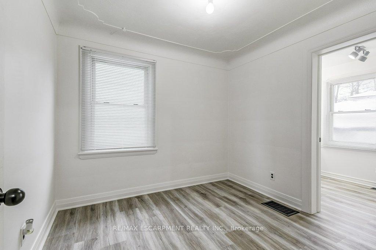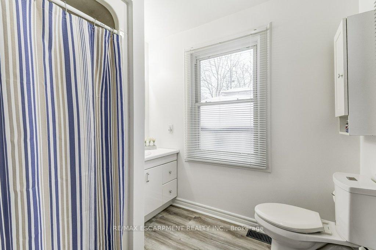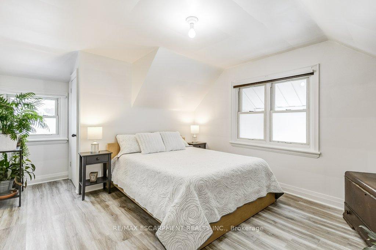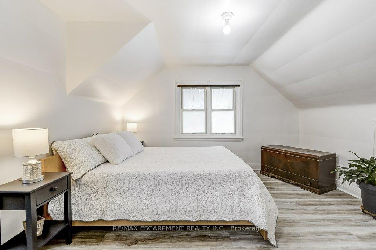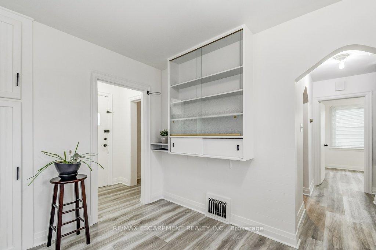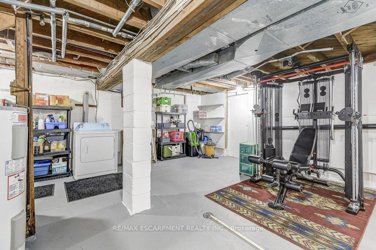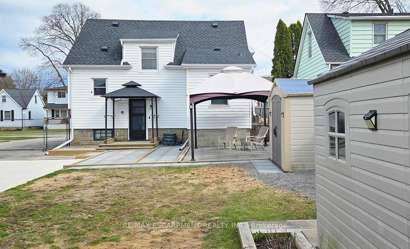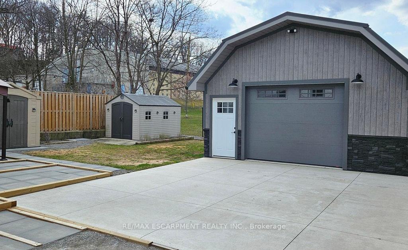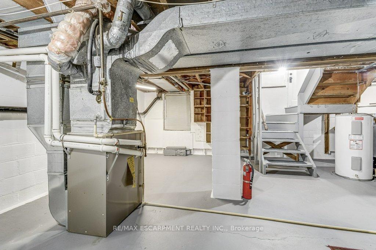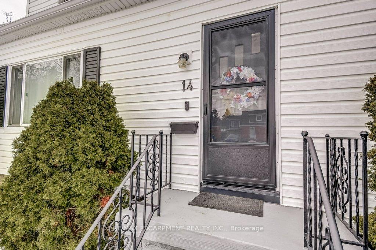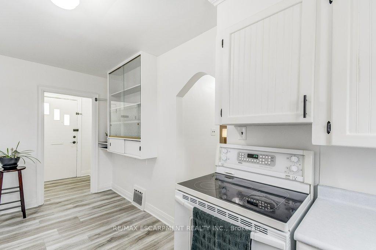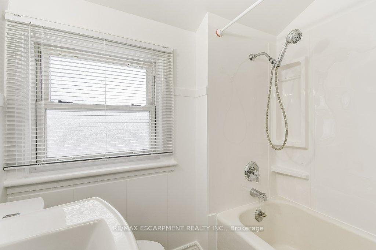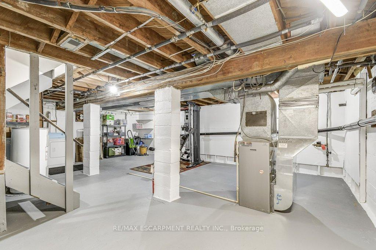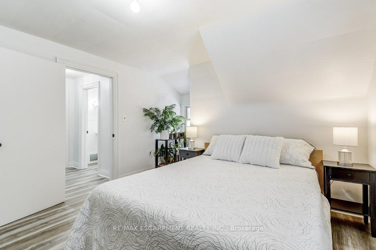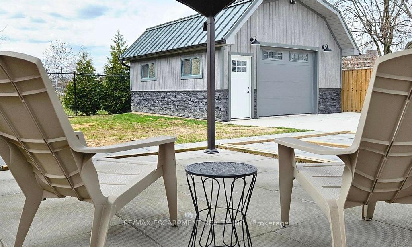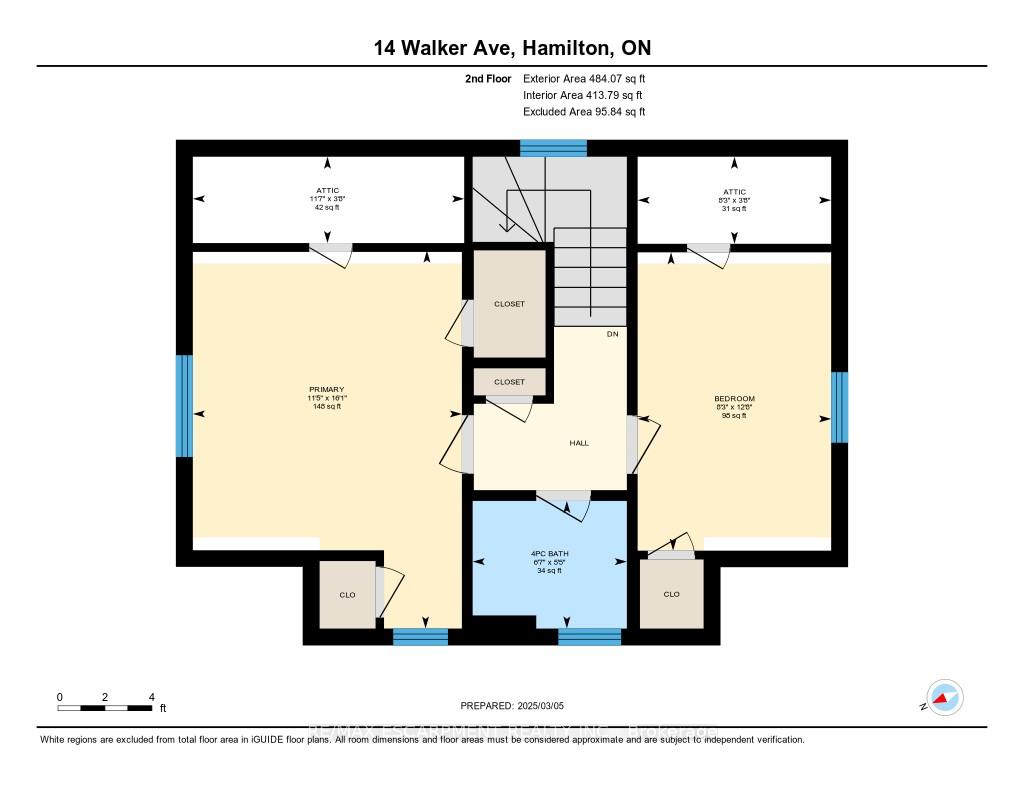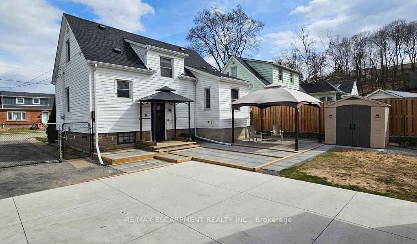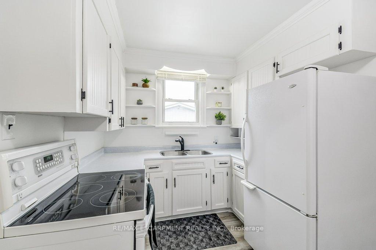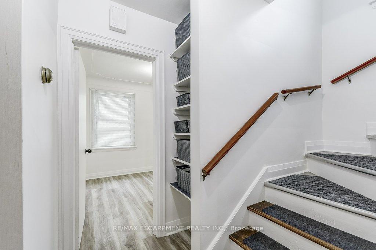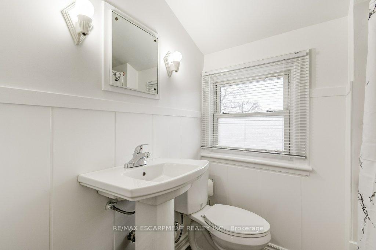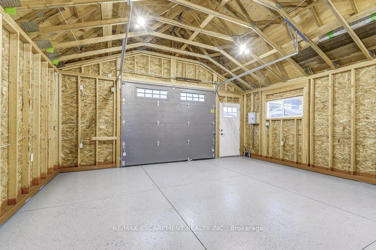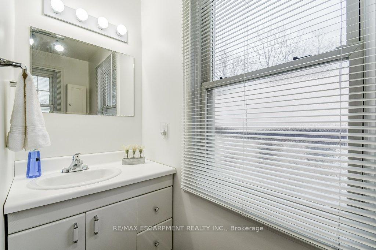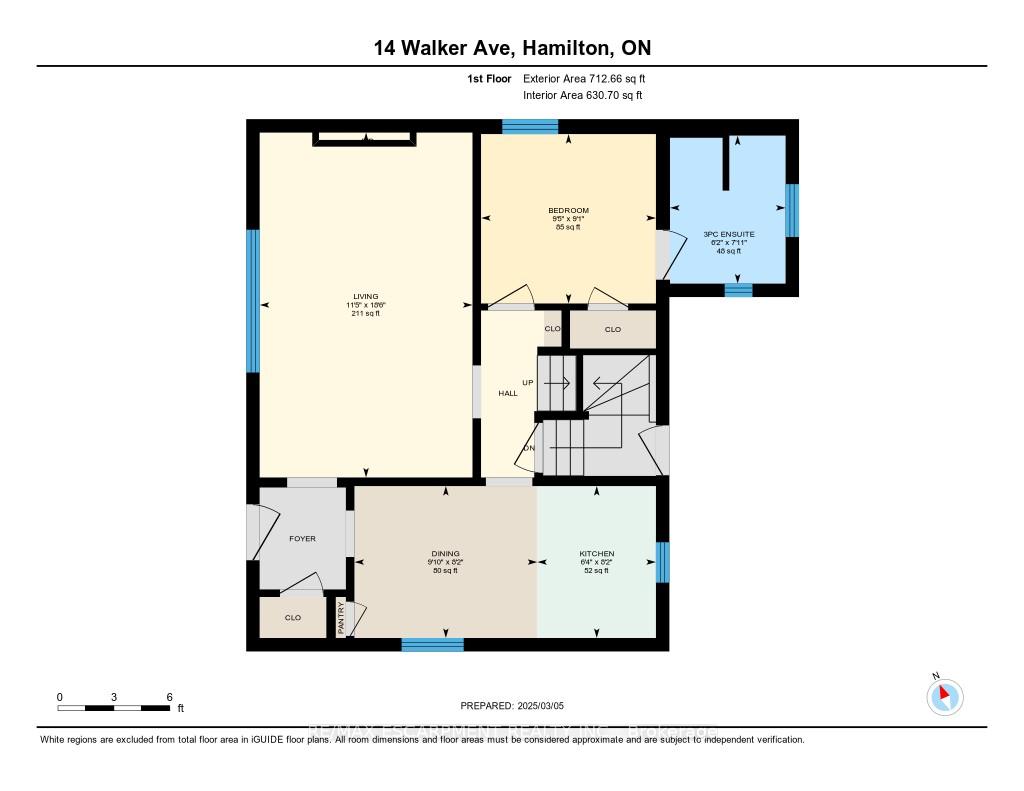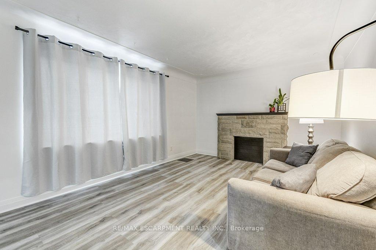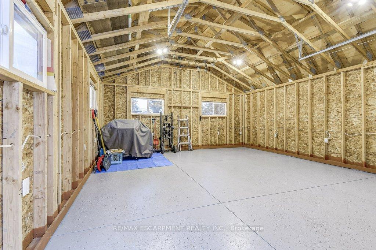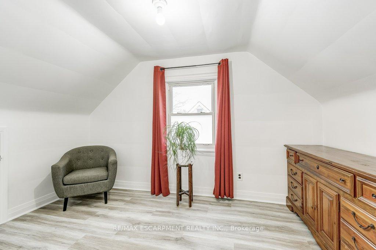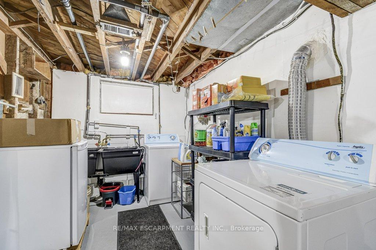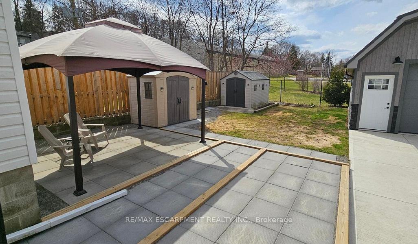$749,900
Available - For Sale
Listing ID: X12077034
14 WALKER Aven , Hamilton, L8G 1S6, Hamilton
| A magnificent garage like this one is a rare find! Tucked into a well-loved family-oriented neighborhood, this home is bright, fresh & move-in ready! Updated flooring (2024) throughout, beautiful with neutral tones that compliment modern decor. Main-floor bedroom or office connects to a full bath, while the kitchen overlooks the fully fenced backyard. Perfect for keeping an eye on kids, pets or just enjoying the view. Walk out directly to the backyard, a huge bonus for dog owners or those who love to entertain outdoors! Lovely patio, charming gazebo, new fencing(2022) & unobstructed views of the grassy area at the Stoney Creek Arena/Rec Centre. Unfinished basement w/high ceilings - bright & open - perfect for finishing an additional living space or exploring in-law suite potential. The show-stopping feature? Oversized garage/workshop (22'x20') built in 2022! Complete w/hydro (gas & water lines ready for future hook up), epoxy coated concrete floor, windows & ceiling-mounted cycle rack, this bright space is a dream for hobbyists, car enthusiasts or create an entertainment hangout. Long driveway - accommodates 5 cars. Additional updates: vinyl siding, exterior insulation, eavestroughs & soffits(2015) new shingles(2024). Highly walkable in the heart of beautiful Olde Town Stoney Creek! Just minutes from shopping, restaurants, bus stops, Niagara Escarpment, Bruce trails & Battlefield Park. Close to QEW, Redhill, LINC & the new Confederation GO Station for easy Toronto commutes. |
| Price | $749,900 |
| Taxes: | $4099.00 |
| Occupancy: | Owner |
| Address: | 14 WALKER Aven , Hamilton, L8G 1S6, Hamilton |
| Directions/Cross Streets: | KING STREET |
| Rooms: | 5 |
| Bedrooms: | 3 |
| Bedrooms +: | 0 |
| Family Room: | F |
| Basement: | Unfinished, Full |
| Level/Floor | Room | Length(ft) | Width(ft) | Descriptions | |
| Room 1 | Main | Living Ro | 18.5 | 11.41 | |
| Room 2 | Main | Kitchen | 16.17 | 8.17 | Eat-in Kitchen |
| Room 3 | Main | Bedroom | 9.38 | 9.09 | |
| Room 4 | Main | Bathroom | 7.94 | 6.2 | 3 Pc Ensuite |
| Room 5 | Second | Bedroom | 12.69 | 8.23 | |
| Room 6 | Second | Bedroom | 16.07 | 11.45 | |
| Room 7 | Second | Bathroom | 6.59 | 5.41 | 4 Pc Bath |
| Room 8 | Basement | Laundry |
| Washroom Type | No. of Pieces | Level |
| Washroom Type 1 | 3 | Main |
| Washroom Type 2 | 4 | Second |
| Washroom Type 3 | 0 | |
| Washroom Type 4 | 0 | |
| Washroom Type 5 | 0 |
| Total Area: | 0.00 |
| Property Type: | Detached |
| Style: | 1 1/2 Storey |
| Exterior: | Vinyl Siding |
| Garage Type: | Detached |
| (Parking/)Drive: | Private |
| Drive Parking Spaces: | 5 |
| Park #1 | |
| Parking Type: | Private |
| Park #2 | |
| Parking Type: | Private |
| Pool: | None |
| Approximatly Square Footage: | 1100-1500 |
| Property Features: | Rec./Commun. |
| CAC Included: | N |
| Water Included: | N |
| Cabel TV Included: | N |
| Common Elements Included: | N |
| Heat Included: | N |
| Parking Included: | N |
| Condo Tax Included: | N |
| Building Insurance Included: | N |
| Fireplace/Stove: | N |
| Heat Type: | Forced Air |
| Central Air Conditioning: | Central Air |
| Central Vac: | N |
| Laundry Level: | Syste |
| Ensuite Laundry: | F |
| Sewers: | Sewer |
$
%
Years
This calculator is for demonstration purposes only. Always consult a professional
financial advisor before making personal financial decisions.
| Although the information displayed is believed to be accurate, no warranties or representations are made of any kind. |
| RE/MAX ESCARPMENT REALTY INC. |
|
|

Milad Akrami
Sales Representative
Dir:
647-678-7799
Bus:
647-678-7799
| Virtual Tour | Book Showing | Email a Friend |
Jump To:
At a Glance:
| Type: | Freehold - Detached |
| Area: | Hamilton |
| Municipality: | Hamilton |
| Neighbourhood: | Stoney Creek |
| Style: | 1 1/2 Storey |
| Tax: | $4,099 |
| Beds: | 3 |
| Baths: | 2 |
| Fireplace: | N |
| Pool: | None |
Locatin Map:
Payment Calculator:

