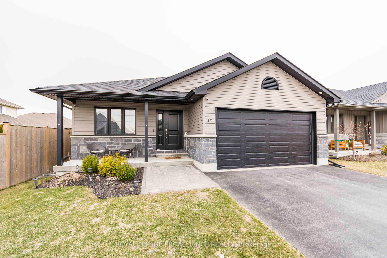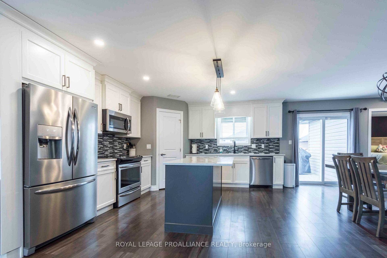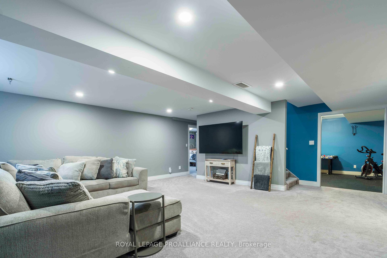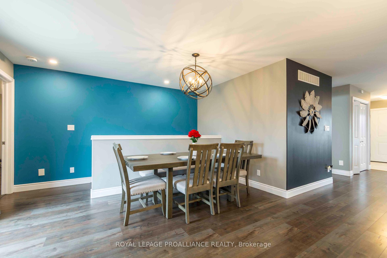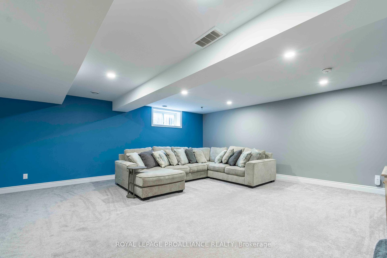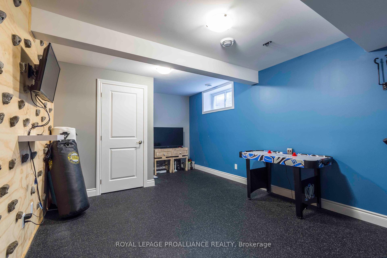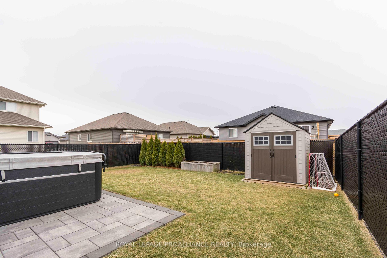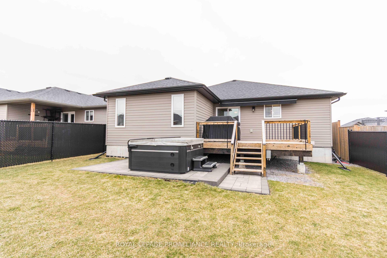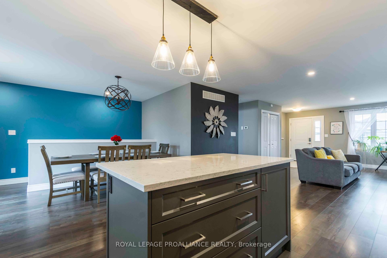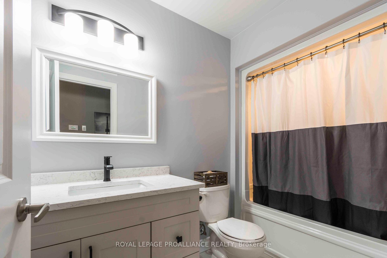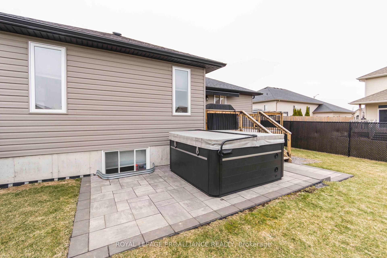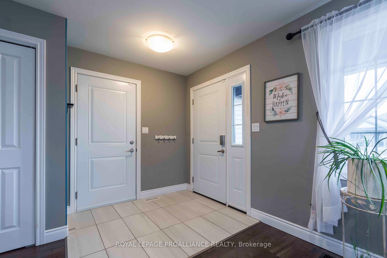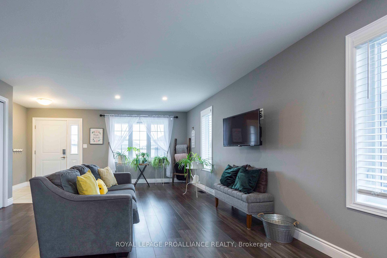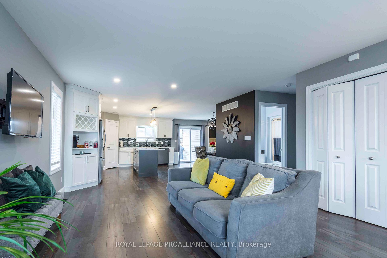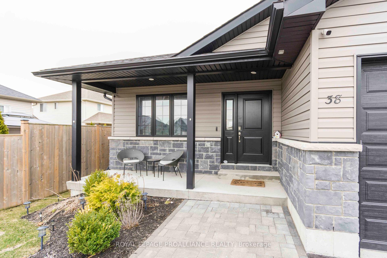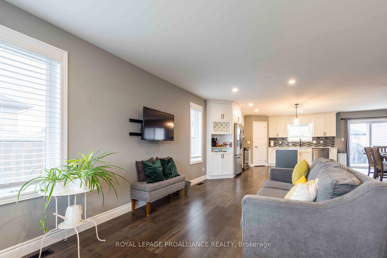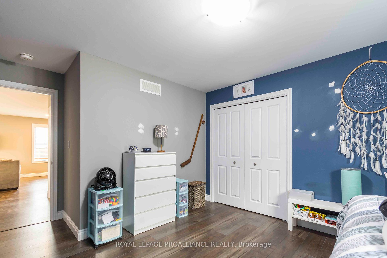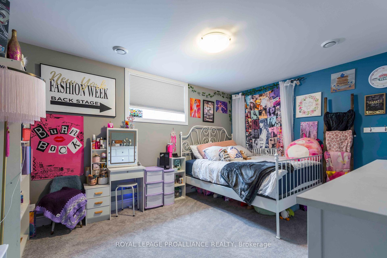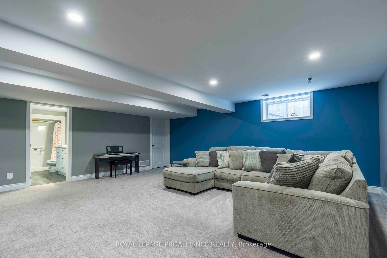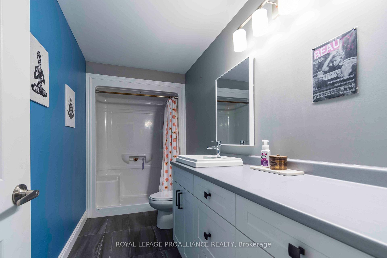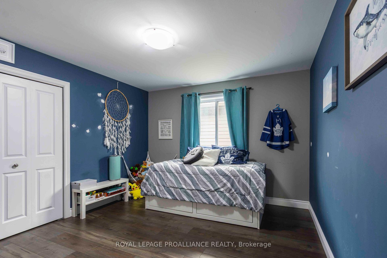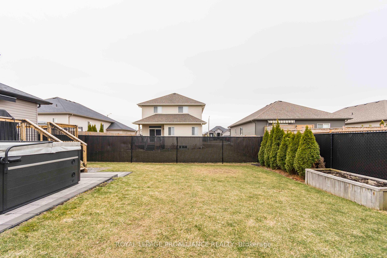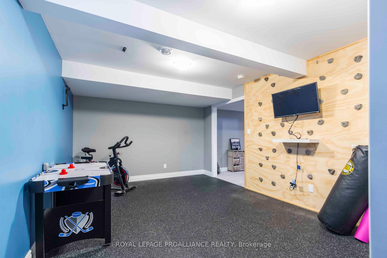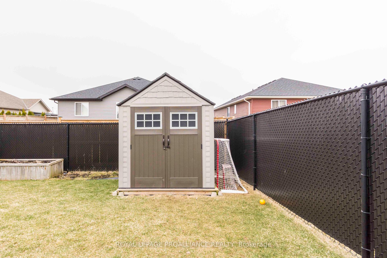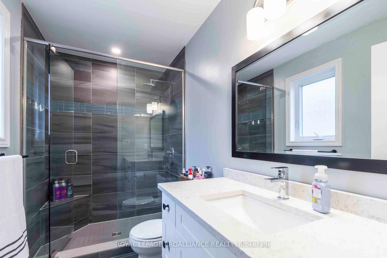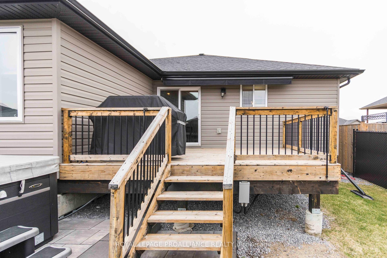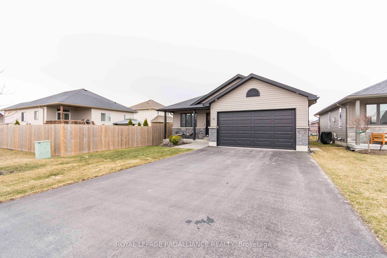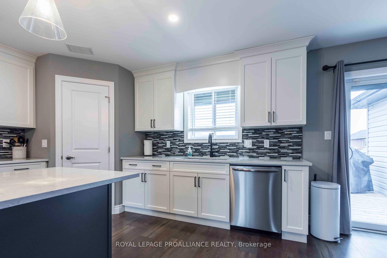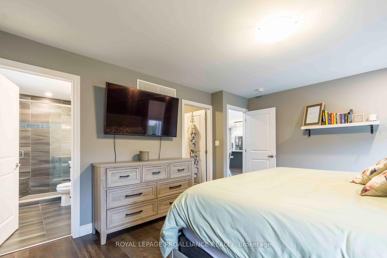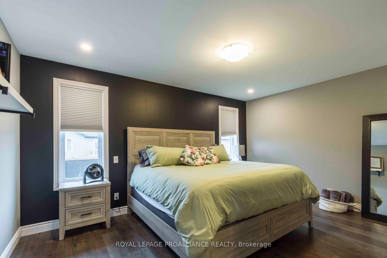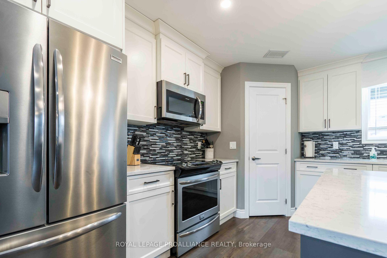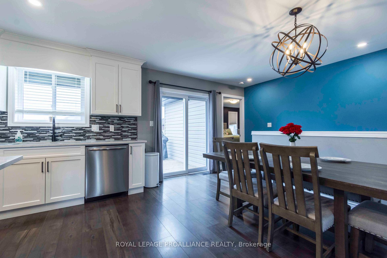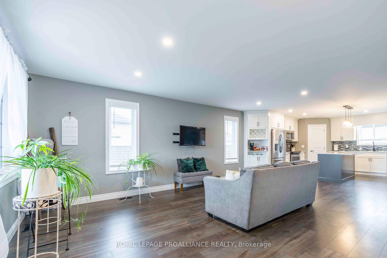$714,900
Available - For Sale
Listing ID: X12077009
38 Deacon Plac , Belleville, K8P 0G4, Hastings
| Turn key affordable bungalow in the very desirable Potters Creek Development. Fully finished up and down with 4 bdrms, and 3 full baths this open concept home is the one you have been waiting for. Bright kitchen boasts cabinets to the ceiling with crown moulding, quartz counter tops, soft close doors, pot drawers, backsplash, island with over hang for bar stools, additional beverage centre/built-in wine rack, plus corner pantry! Other popular features include carpet free main floor, primary bedroom with walk-in closet, private ensuite with glass and tile shower and quartz counter tops. Lower level complete with spacious rec room, 2 additional bedrooms (one requires door has a walk in closet), full bath, and laundry area. Outside you will find paved driveway, with ample parking, interlocking front walkway, covered front porch, fully fenced rear yard with a shed, deck, wired for hot tub and interlocking pad. Attached double car garage with inside entry. Economical forced air gas, central air, HRV, on demand water heater, roughed in central vac. Perfectly located 10 minutes or less to CFB Trenton, 401, Loyalist College, Quinte Mall. Walking distance to schools, parks and pickleball. Add this to your list today! Check out the video walk through for more details! |
| Price | $714,900 |
| Taxes: | $6059.37 |
| Occupancy: | Owner |
| Address: | 38 Deacon Plac , Belleville, K8P 0G4, Hastings |
| Acreage: | < .50 |
| Directions/Cross Streets: | Deacon Place and Glenview Cres |
| Rooms: | 4 |
| Rooms +: | 4 |
| Bedrooms: | 2 |
| Bedrooms +: | 2 |
| Family Room: | F |
| Basement: | Full, Finished |
| Level/Floor | Room | Length(ft) | Width(ft) | Descriptions | |
| Room 1 | Main | Kitchen | 19.68 | 13.12 | Combined w/Dining |
| Room 2 | Main | Living Ro | 19.02 | 16.4 | |
| Room 3 | Main | Bedroom | 15.09 | 12.14 | 3 Pc Ensuite |
| Room 4 | Main | Bedroom 2 | 11.48 | 11.48 | |
| Room 5 | Lower | Recreatio | 20.99 | 19.02 | |
| Room 6 | Lower | Bedroom 3 | 18.37 | 10.82 | Walk-In Closet(s) |
| Room 7 | Lower | Bedroom 4 | 13.12 | 11.81 | |
| Room 8 | Lower | Laundry | 11.81 | 9.51 |
| Washroom Type | No. of Pieces | Level |
| Washroom Type 1 | 4 | Main |
| Washroom Type 2 | 3 | Main |
| Washroom Type 3 | 3 | Lower |
| Washroom Type 4 | 0 | |
| Washroom Type 5 | 0 |
| Total Area: | 0.00 |
| Approximatly Age: | 6-15 |
| Property Type: | Detached |
| Style: | Bungalow |
| Exterior: | Vinyl Siding, Stone |
| Garage Type: | Attached |
| (Parking/)Drive: | Private Do |
| Drive Parking Spaces: | 4 |
| Park #1 | |
| Parking Type: | Private Do |
| Park #2 | |
| Parking Type: | Private Do |
| Pool: | None |
| Approximatly Age: | 6-15 |
| Approximatly Square Footage: | 1100-1500 |
| Property Features: | Fenced Yard, Golf |
| CAC Included: | N |
| Water Included: | N |
| Cabel TV Included: | N |
| Common Elements Included: | N |
| Heat Included: | N |
| Parking Included: | N |
| Condo Tax Included: | N |
| Building Insurance Included: | N |
| Fireplace/Stove: | N |
| Heat Type: | Forced Air |
| Central Air Conditioning: | Central Air |
| Central Vac: | N |
| Laundry Level: | Syste |
| Ensuite Laundry: | F |
| Sewers: | Sewer |
$
%
Years
This calculator is for demonstration purposes only. Always consult a professional
financial advisor before making personal financial decisions.
| Although the information displayed is believed to be accurate, no warranties or representations are made of any kind. |
| ROYAL LEPAGE PROALLIANCE REALTY |
|
|

Milad Akrami
Sales Representative
Dir:
647-678-7799
Bus:
647-678-7799
| Virtual Tour | Book Showing | Email a Friend |
Jump To:
At a Glance:
| Type: | Freehold - Detached |
| Area: | Hastings |
| Municipality: | Belleville |
| Neighbourhood: | Belleville Ward |
| Style: | Bungalow |
| Approximate Age: | 6-15 |
| Tax: | $6,059.37 |
| Beds: | 2+2 |
| Baths: | 3 |
| Fireplace: | N |
| Pool: | None |
Locatin Map:
Payment Calculator:

