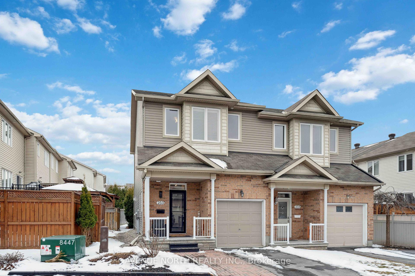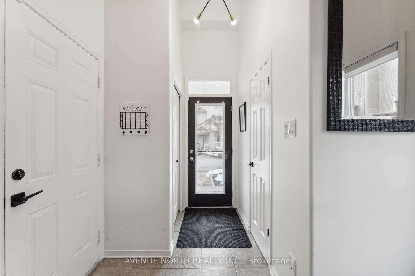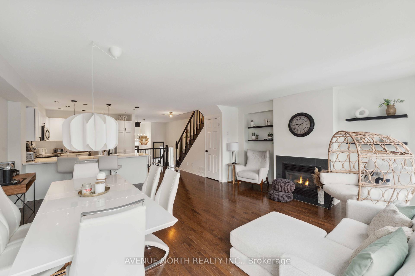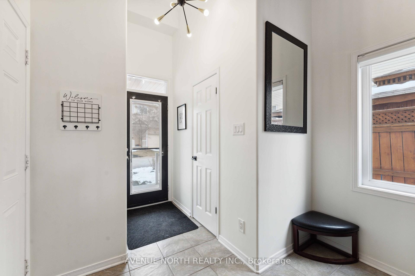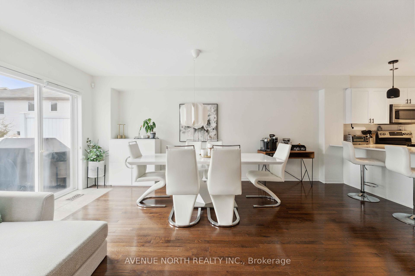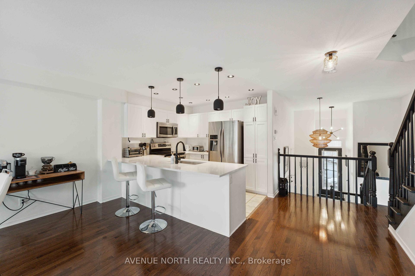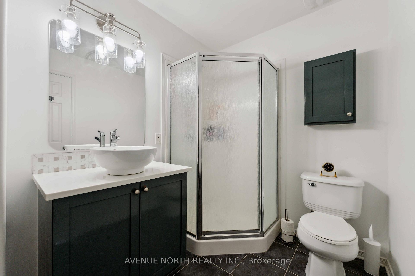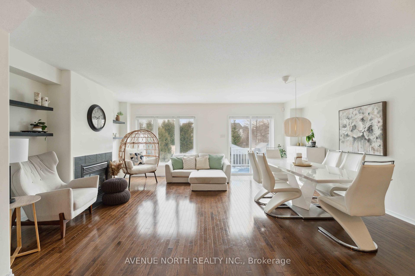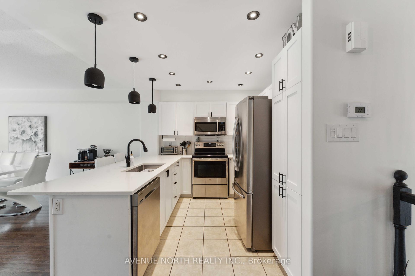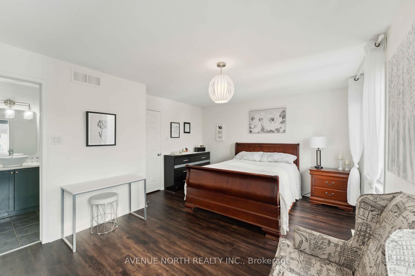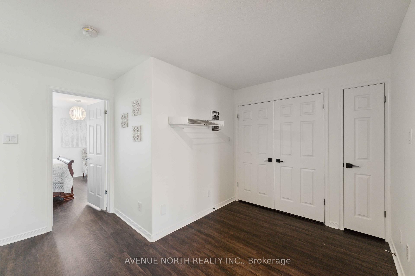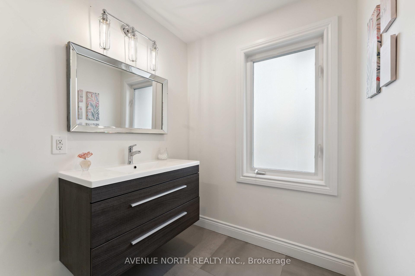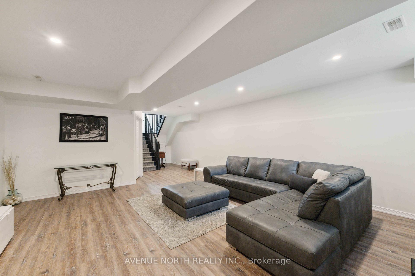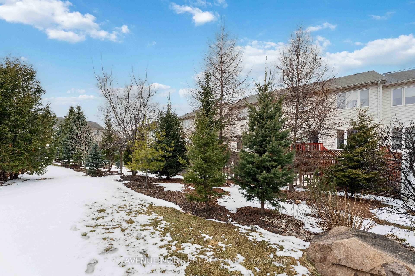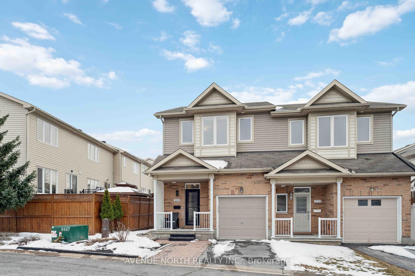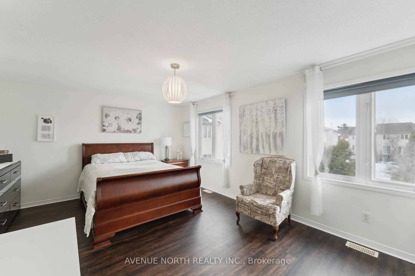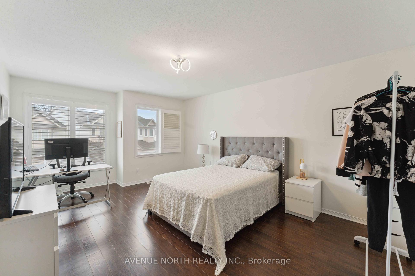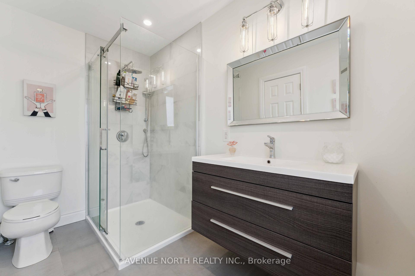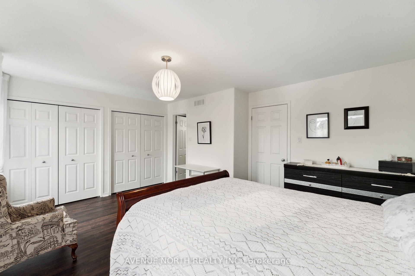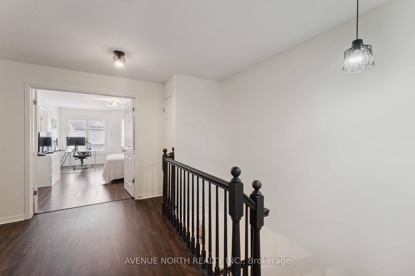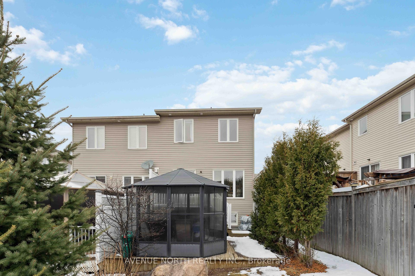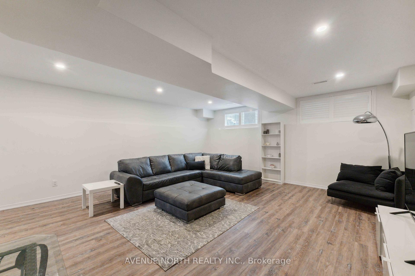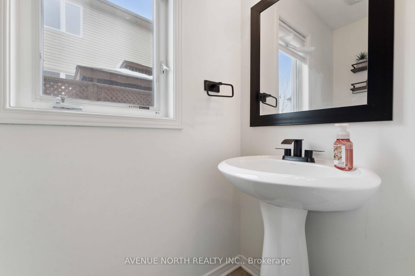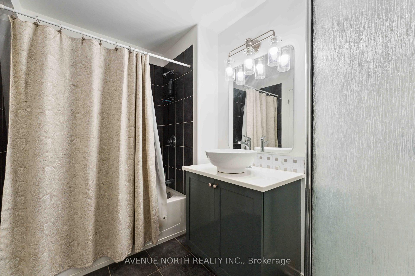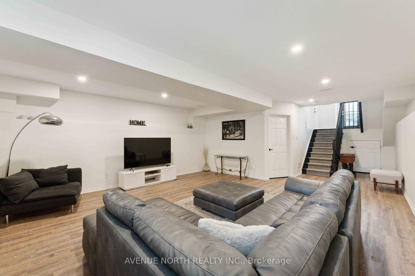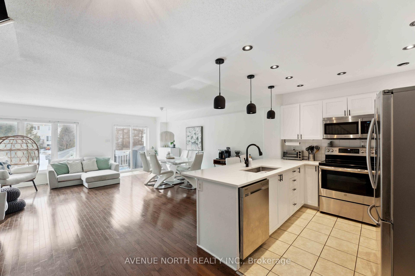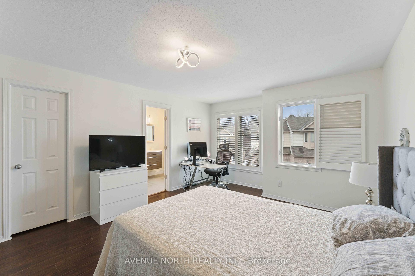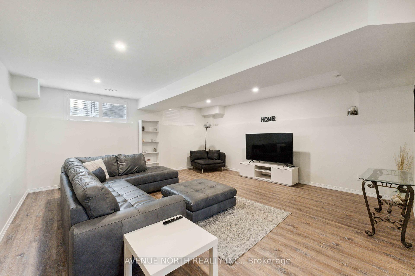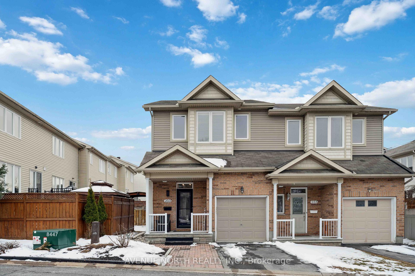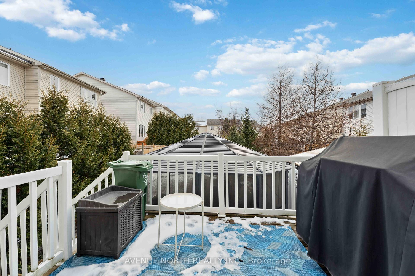$594,900
Available - For Sale
Listing ID: X12077018
233 Parkrose Priv , Orleans - Cumberland and Area, K4A 0N8, Ottawa
| Welcome to 233 Parkrose! This semi-detached home offers a bright and spacious open-concept design. The main floor features beautiful hardwood floors, an updated kitchen with quartz countertops, new pot lights, and a cozy gas fireplace. Patio doors lead to a new deck, garden, and gazebo, perfect for outdoor entertaining. The second floor boasts two generously sized bedrooms, each with its own ensuite bathroom, along with a convenient laundry room and a den area! The fully finished lower level includes a large family room with oversized windows, providing ample natural light. Situated just steps away from Petrie Island and NCC bike trails, this home is ideal for nature enthusiasts. |
| Price | $594,900 |
| Taxes: | $3664.00 |
| Assessment Year: | 2024 |
| Occupancy: | Owner |
| Address: | 233 Parkrose Priv , Orleans - Cumberland and Area, K4A 0N8, Ottawa |
| Directions/Cross Streets: | Jeanne-D'arc blvd |
| Rooms: | 9 |
| Bedrooms: | 2 |
| Bedrooms +: | 0 |
| Family Room: | F |
| Basement: | Finished |
| Washroom Type | No. of Pieces | Level |
| Washroom Type 1 | 2 | Ground |
| Washroom Type 2 | 3 | Second |
| Washroom Type 3 | 4 | Second |
| Washroom Type 4 | 0 | |
| Washroom Type 5 | 0 |
| Total Area: | 0.00 |
| Property Type: | Semi-Detached |
| Style: | 2-Storey |
| Exterior: | Brick, Vinyl Siding |
| Garage Type: | Built-In |
| Drive Parking Spaces: | 2 |
| Pool: | None |
| Approximatly Square Footage: | 1500-2000 |
| CAC Included: | N |
| Water Included: | N |
| Cabel TV Included: | N |
| Common Elements Included: | N |
| Heat Included: | N |
| Parking Included: | N |
| Condo Tax Included: | N |
| Building Insurance Included: | N |
| Fireplace/Stove: | Y |
| Heat Type: | Forced Air |
| Central Air Conditioning: | Central Air |
| Central Vac: | N |
| Laundry Level: | Syste |
| Ensuite Laundry: | F |
| Sewers: | Sewer |
$
%
Years
This calculator is for demonstration purposes only. Always consult a professional
financial advisor before making personal financial decisions.
| Although the information displayed is believed to be accurate, no warranties or representations are made of any kind. |
| AVENUE NORTH REALTY INC. |
|
|

Milad Akrami
Sales Representative
Dir:
647-678-7799
Bus:
647-678-7799
| Book Showing | Email a Friend |
Jump To:
At a Glance:
| Type: | Freehold - Semi-Detached |
| Area: | Ottawa |
| Municipality: | Orleans - Cumberland and Area |
| Neighbourhood: | 1101 - Chatelaine Village |
| Style: | 2-Storey |
| Tax: | $3,664 |
| Beds: | 2 |
| Baths: | 3 |
| Fireplace: | Y |
| Pool: | None |
Locatin Map:
Payment Calculator:

