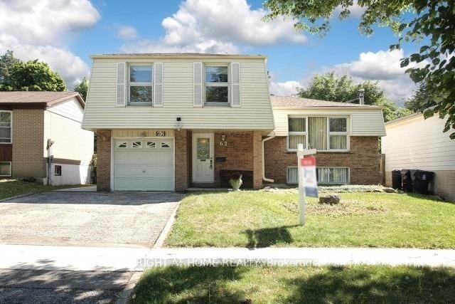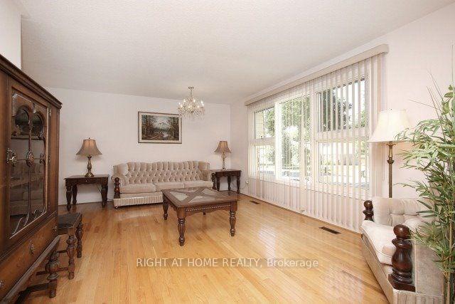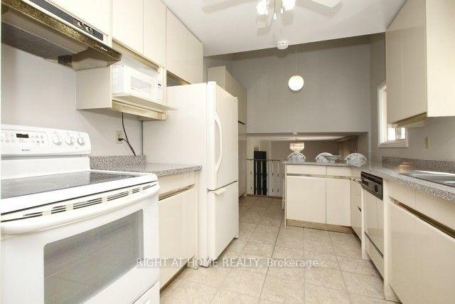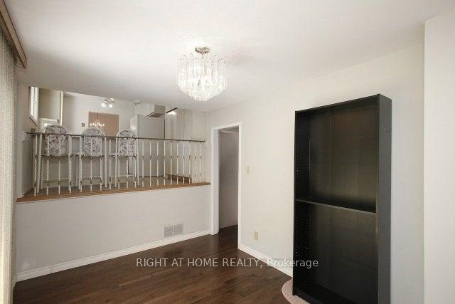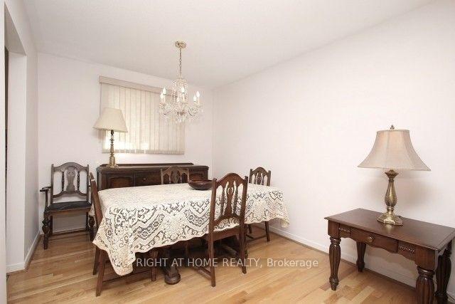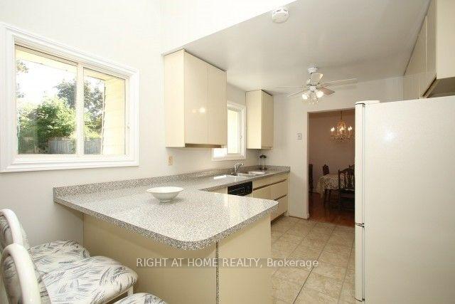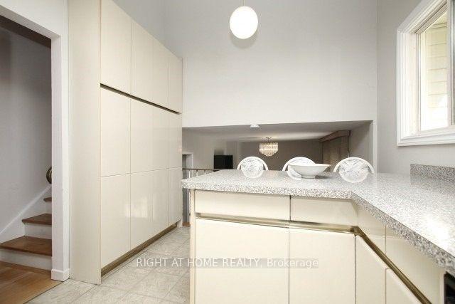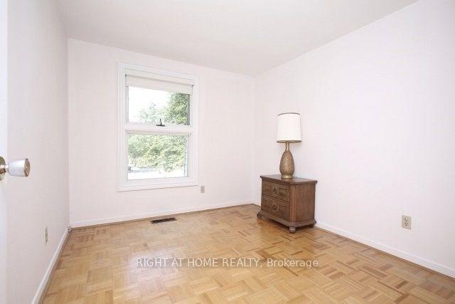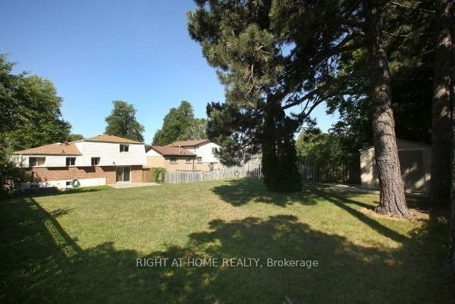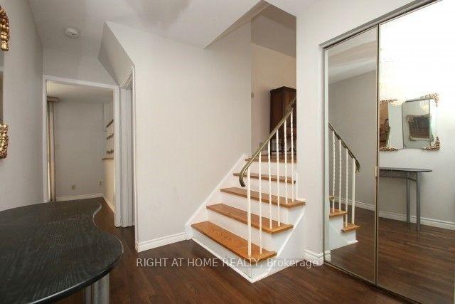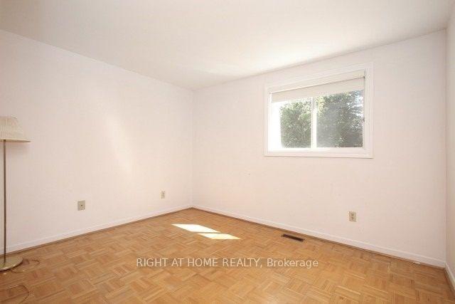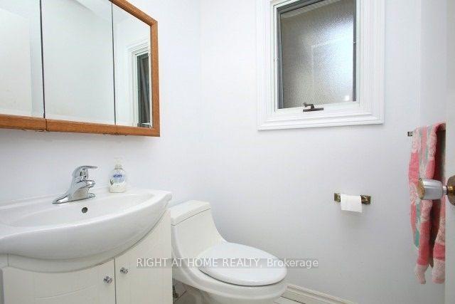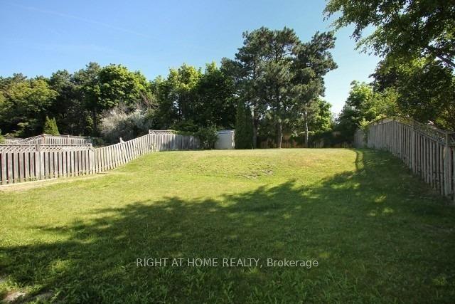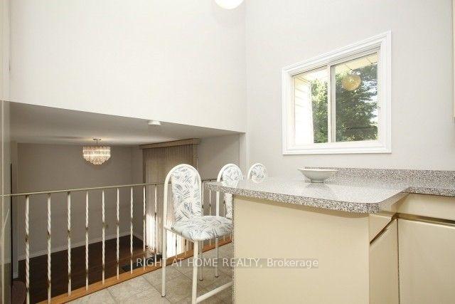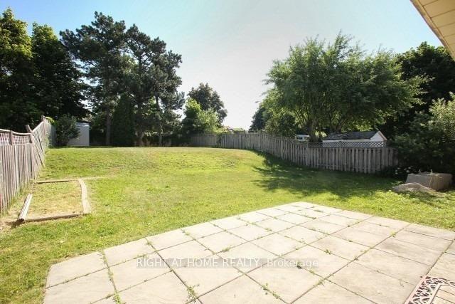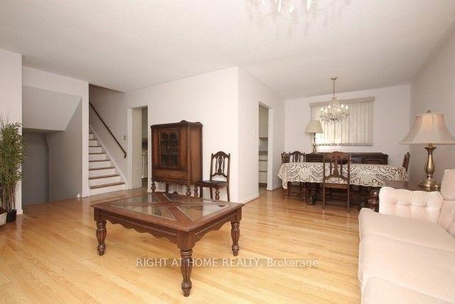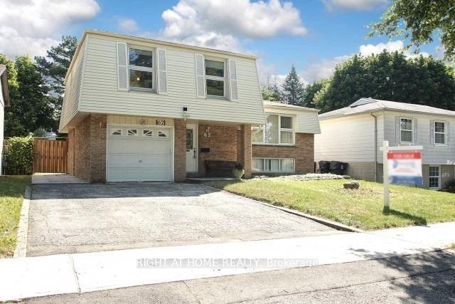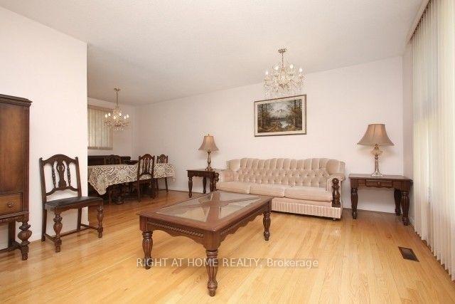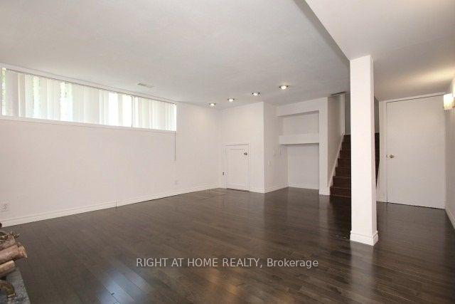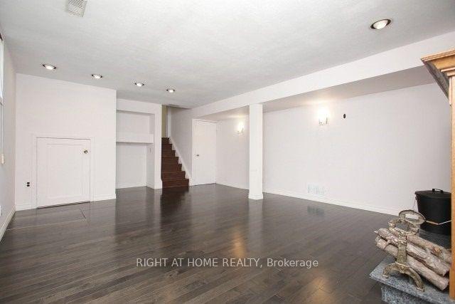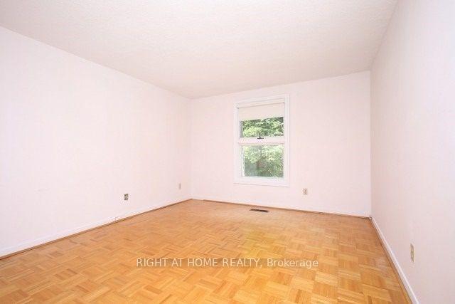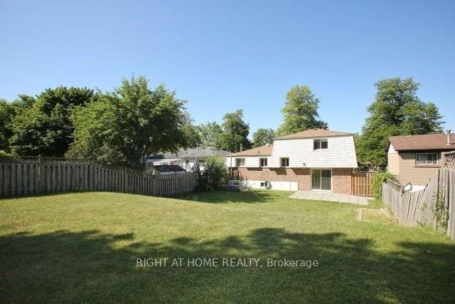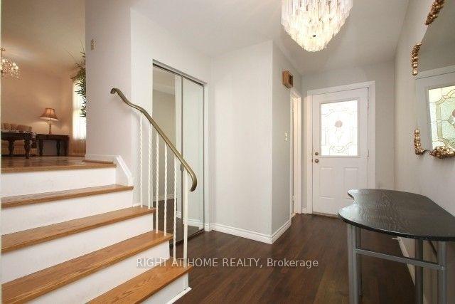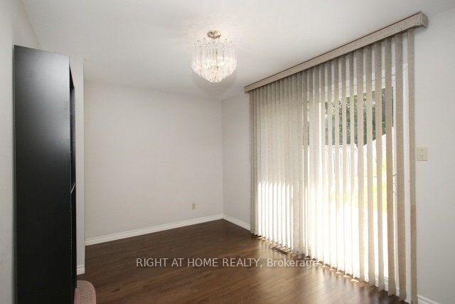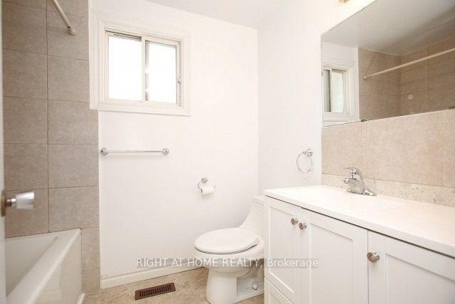$1,500,000
Available - For Sale
Listing ID: C12077016
62 Cherrystone Driv , Toronto, M2H 1S1, Toronto
| Ideal Family Home In Sought After Neighbourhood With Top Rated Schools. Walk To A.Y. Jackson Secondary School, Highland Junior H/S, French Immersion Cliffwood P/S. Mins To Ravine And Walking Trails. Updated Windows. Furnace/Ac:2010. Roof 2017. H.W.T. Owned. Updated Bathrooms. Private Vast Backyard Perfect For Gardening & Entertaining. Bright And Sunny Unobstructed Western Exposure W/Sunset Vistas. Cozy Fireplace In Finished Basement. Short Bus Ride To Don Mills T.T.C. Subway Station. Minutes To Hwy's: 407/404/401, Fairview Mall, Food Basics, No Frills, Shoppers Drug Mart, And Much More. |
| Price | $1,500,000 |
| Taxes: | $5893.98 |
| Assessment Year: | 2024 |
| Occupancy: | Vacant |
| Address: | 62 Cherrystone Driv , Toronto, M2H 1S1, Toronto |
| Directions/Cross Streets: | Don Mills S/ Steeles |
| Rooms: | 7 |
| Rooms +: | 1 |
| Bedrooms: | 3 |
| Bedrooms +: | 0 |
| Family Room: | T |
| Basement: | Finished |
| Level/Floor | Room | Length(ft) | Width(ft) | Descriptions | |
| Room 1 | Main | Living Ro | 17.29 | 12.1 | Combined w/Dining, Picture Window, Hardwood Floor |
| Room 2 | Main | Dining Ro | 9.74 | 9.35 | Combined w/Living, Picture Window, Hardwood Floor |
| Room 3 | Main | Family Ro | 13.32 | 9.09 | W/O To Patio, Separate Room, Hardwood Floor |
| Room 4 | Main | Kitchen | 14.86 | 8.89 | Family Size Kitchen, Eat-in Kitchen, Tile Floor |
| Room 5 | Upper | Primary B | 13.38 | 11.25 | Walk-In Closet(s), Window, Parquet |
| Room 6 | Upper | Bedroom 2 | 11.41 | 9.48 | Double Closet, Window, Parquet |
| Room 7 | Upper | Bedroom 3 | 10.07 | 9.02 | Closet, Window, Parquet |
| Room 8 | Lower | Great Roo | 17.22 | 13.74 | Fireplace, Above Grade Window, Hardwood Floor |
| Washroom Type | No. of Pieces | Level |
| Washroom Type 1 | 4 | Upper |
| Washroom Type 2 | 2 | Main |
| Washroom Type 3 | 0 | |
| Washroom Type 4 | 0 | |
| Washroom Type 5 | 0 |
| Total Area: | 0.00 |
| Property Type: | Detached |
| Style: | Sidesplit 3 |
| Exterior: | Brick, Vinyl Siding |
| Garage Type: | Built-In |
| (Parking/)Drive: | Private Do |
| Drive Parking Spaces: | 2 |
| Park #1 | |
| Parking Type: | Private Do |
| Park #2 | |
| Parking Type: | Private Do |
| Pool: | None |
| Approximatly Square Footage: | 1100-1500 |
| CAC Included: | N |
| Water Included: | N |
| Cabel TV Included: | N |
| Common Elements Included: | N |
| Heat Included: | N |
| Parking Included: | N |
| Condo Tax Included: | N |
| Building Insurance Included: | N |
| Fireplace/Stove: | Y |
| Heat Type: | Forced Air |
| Central Air Conditioning: | Central Air |
| Central Vac: | N |
| Laundry Level: | Syste |
| Ensuite Laundry: | F |
| Sewers: | Sewer |
| Utilities-Cable: | A |
| Utilities-Hydro: | A |
$
%
Years
This calculator is for demonstration purposes only. Always consult a professional
financial advisor before making personal financial decisions.
| Although the information displayed is believed to be accurate, no warranties or representations are made of any kind. |
| RIGHT AT HOME REALTY |
|
|

Milad Akrami
Sales Representative
Dir:
647-678-7799
Bus:
647-678-7799
| Book Showing | Email a Friend |
Jump To:
At a Glance:
| Type: | Freehold - Detached |
| Area: | Toronto |
| Municipality: | Toronto C15 |
| Neighbourhood: | Hillcrest Village |
| Style: | Sidesplit 3 |
| Tax: | $5,893.98 |
| Beds: | 3 |
| Baths: | 2 |
| Fireplace: | Y |
| Pool: | None |
Locatin Map:
Payment Calculator:

