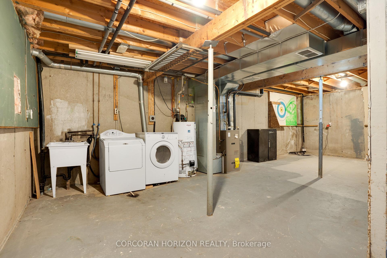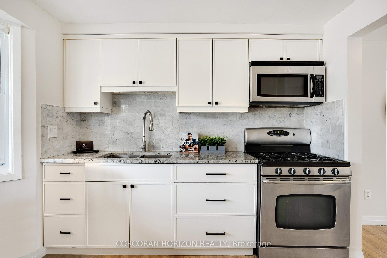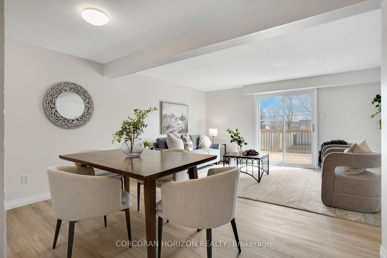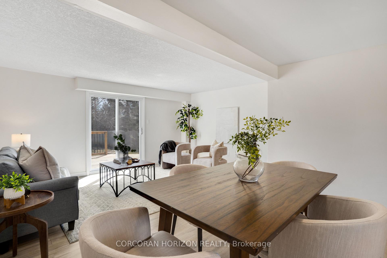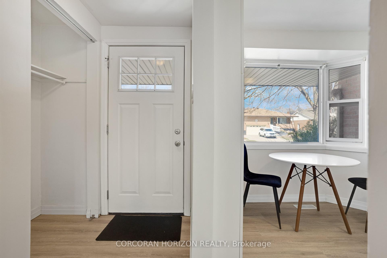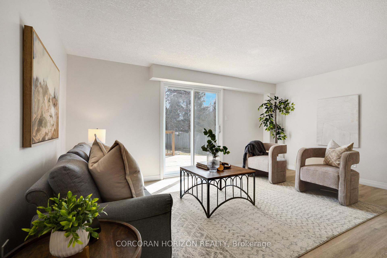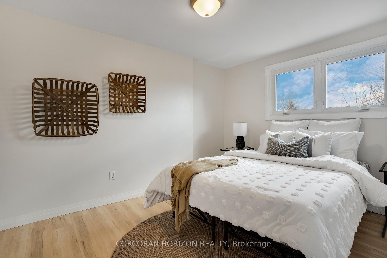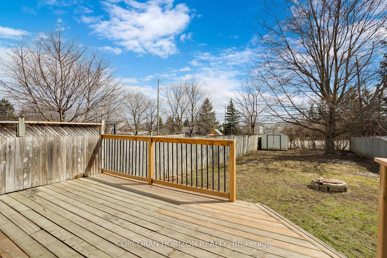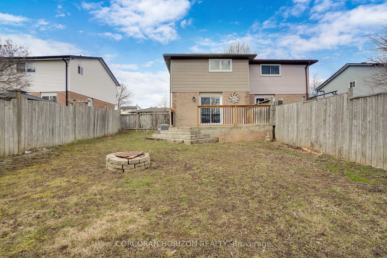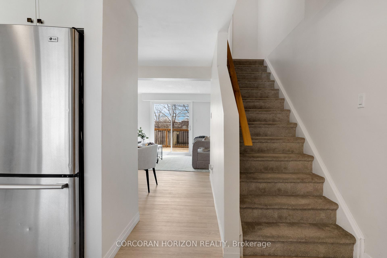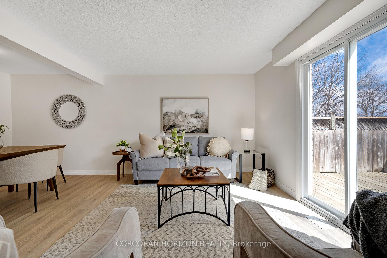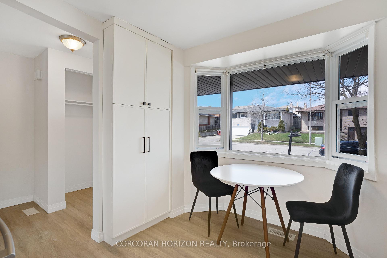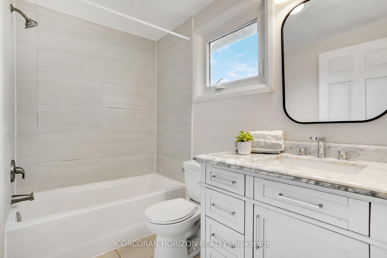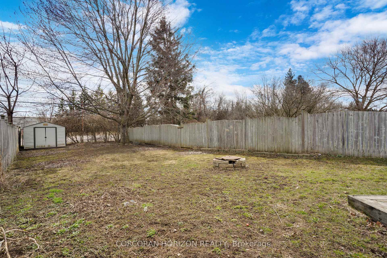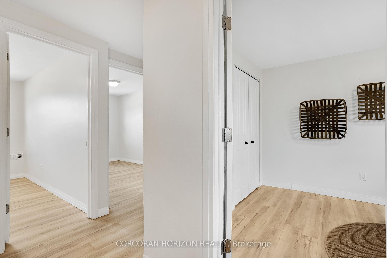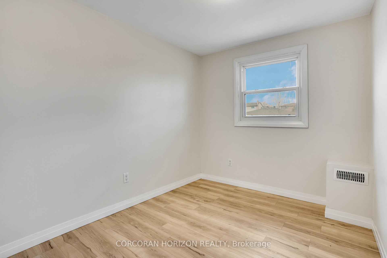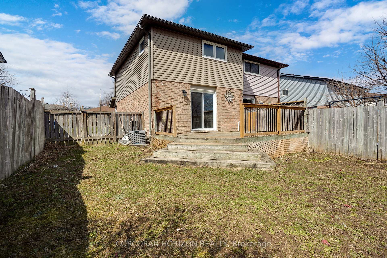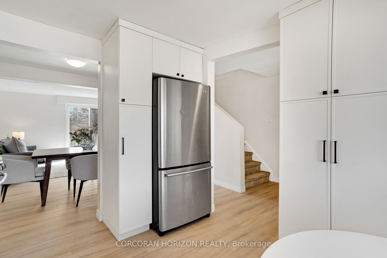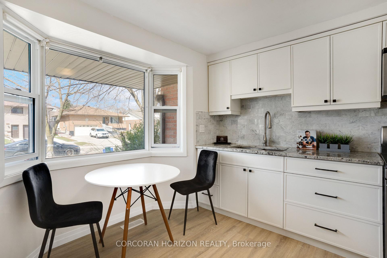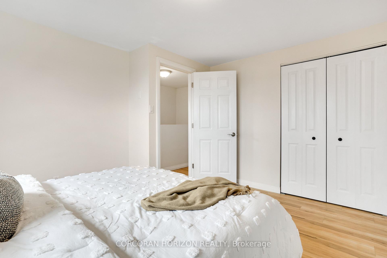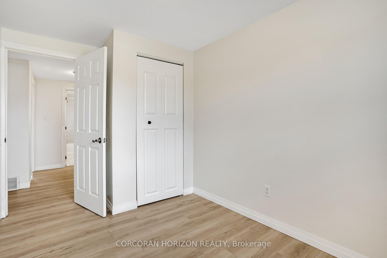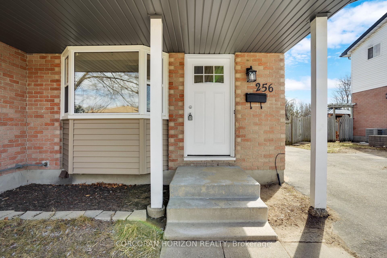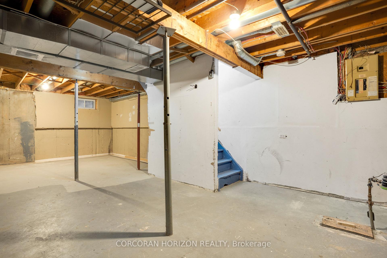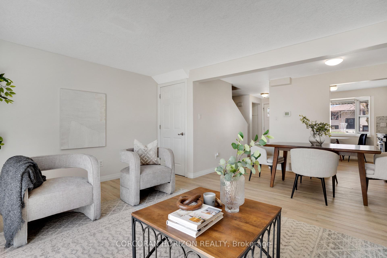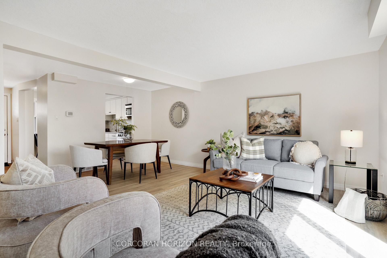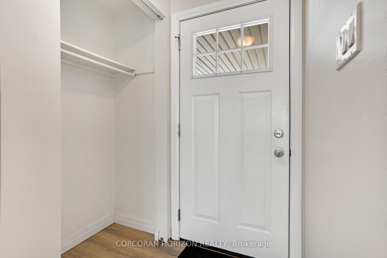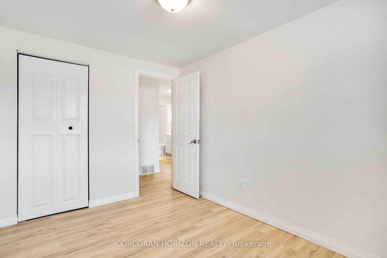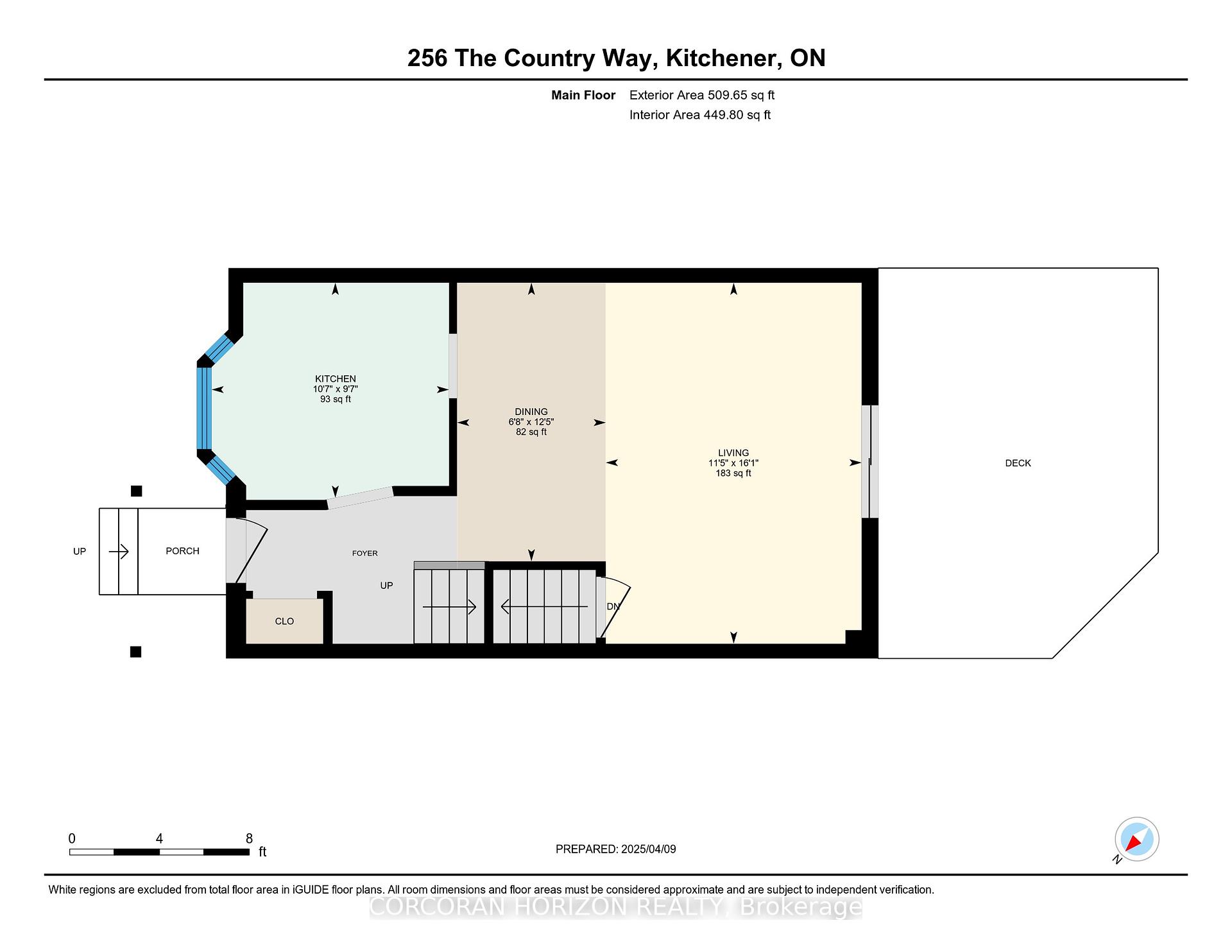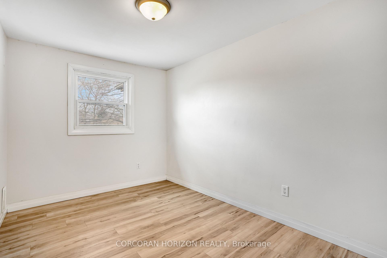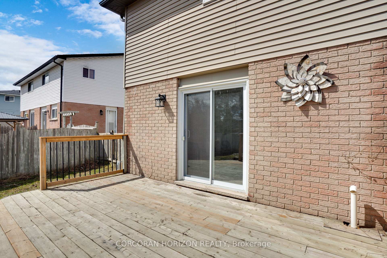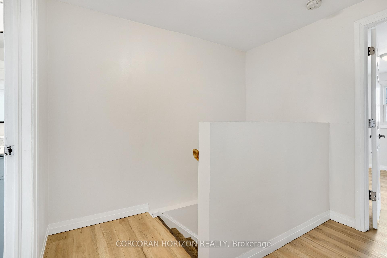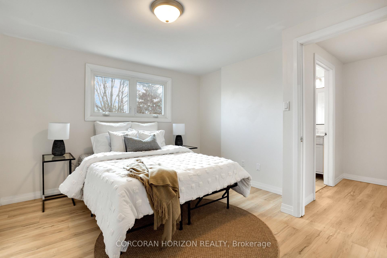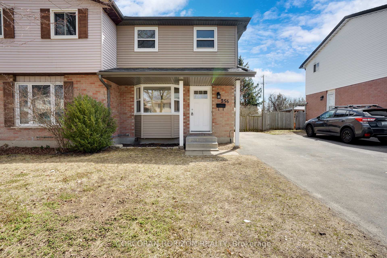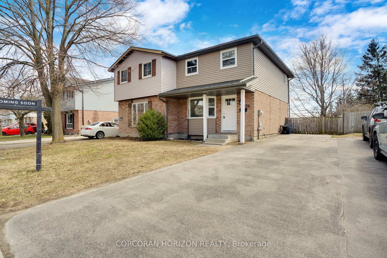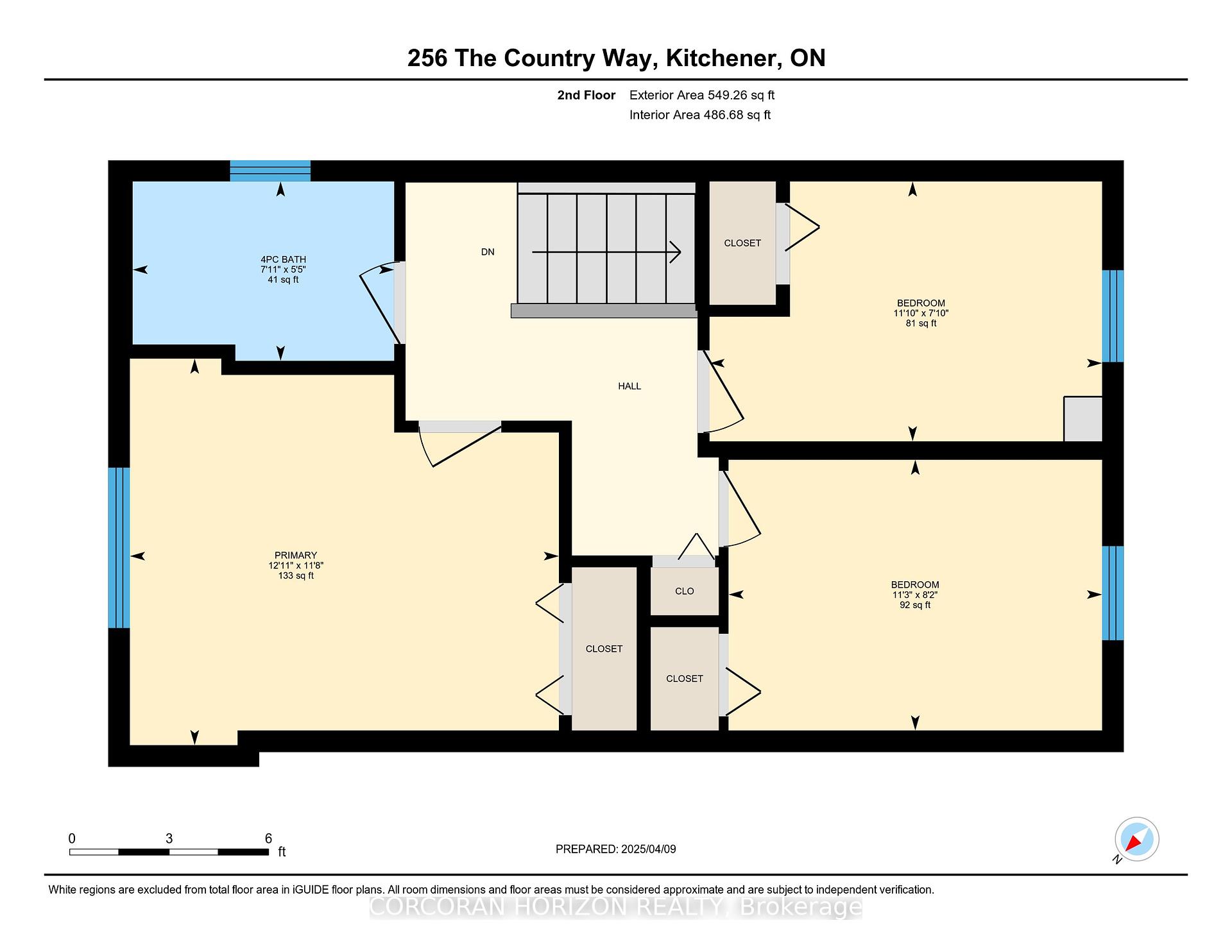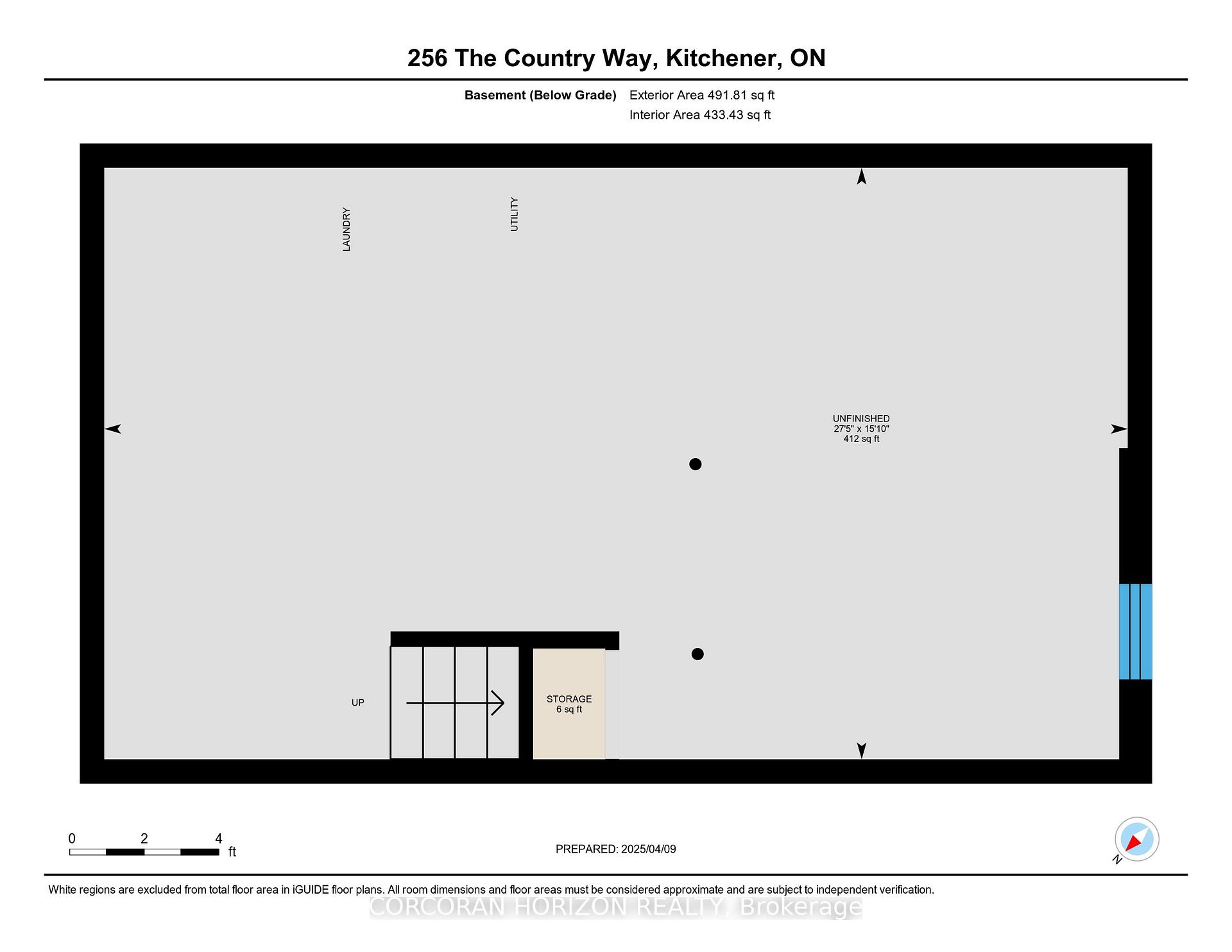$599,900
Available - For Sale
Listing ID: X12077010
256 The Country Way , Kitchener, N2E 2P9, Waterloo
| Nestled in the quiet, family-friendly neighbourhood of Country Hills, this beautifully updated 3-bedroom semi-detached home offers the perfect blend of comfort, style, and convenience. Step inside to find a bright and inviting main floor featuring an open-concept living and dining area, filled with natural light and new flooring throughout the home. Sliding glass patio doors lead out to a spacious back deck, ideal for entertaining or simply enjoying your morning coffee. The modern kitchen is sure to impress with stainless steel appliances, granite countertops, and a charming bay window that fills the space with sunlight. Upstairs, you'll find three generously sized bedrooms. A 4-piece bathroom completes the upper level, featuring a tiled tub/shower backsplash for a modern touch. The basement offers a fantastic opportunity to customize to your needs, whether you envision a cozy family room, home gym, or office space, the potential is all yours. Outside, the fully fenced backyard is large and private (150 ft deep), offering endless possibilities to make it your own. Located just minutes from Highway 8, walking trails, restaurants, cafes, shopping, and more, this home is perfectly positioned for both convenience and lifestyle. Don't miss your chance to own this charming, move-in ready home in one of Kitchener's most desirable neighbourhoods! |
| Price | $599,900 |
| Taxes: | $3118.00 |
| Assessment Year: | 2024 |
| Occupancy: | Owner |
| Address: | 256 The Country Way , Kitchener, N2E 2P9, Waterloo |
| Directions/Cross Streets: | Erinbrook Dr |
| Rooms: | 6 |
| Bedrooms: | 3 |
| Bedrooms +: | 0 |
| Family Room: | F |
| Basement: | Full, Unfinished |
| Level/Floor | Room | Length(ft) | Width(ft) | Descriptions | |
| Room 1 | Main | Dining Ro | 12.4 | 6.66 | |
| Room 2 | Main | Kitchen | 9.58 | 10.59 | |
| Room 3 | Main | Living Ro | 16.07 | 11.41 | |
| Room 4 | Second | Bedroom | 7.84 | 11.84 | |
| Room 5 | Second | Bedroom 2 | 8.17 | 11.25 | |
| Room 6 | Second | Primary B | 11.68 | 12.92 |
| Washroom Type | No. of Pieces | Level |
| Washroom Type 1 | 4 | Main |
| Washroom Type 2 | 0 | |
| Washroom Type 3 | 0 | |
| Washroom Type 4 | 0 | |
| Washroom Type 5 | 0 |
| Total Area: | 0.00 |
| Approximatly Age: | 31-50 |
| Property Type: | Semi-Detached |
| Style: | 2-Storey |
| Exterior: | Brick, Concrete Poured |
| Garage Type: | None |
| (Parking/)Drive: | Private |
| Drive Parking Spaces: | 3 |
| Park #1 | |
| Parking Type: | Private |
| Park #2 | |
| Parking Type: | Private |
| Pool: | None |
| Approximatly Age: | 31-50 |
| Approximatly Square Footage: | 700-1100 |
| Property Features: | Park, Place Of Worship |
| CAC Included: | N |
| Water Included: | N |
| Cabel TV Included: | N |
| Common Elements Included: | N |
| Heat Included: | N |
| Parking Included: | N |
| Condo Tax Included: | N |
| Building Insurance Included: | N |
| Fireplace/Stove: | N |
| Heat Type: | Forced Air |
| Central Air Conditioning: | Central Air |
| Central Vac: | N |
| Laundry Level: | Syste |
| Ensuite Laundry: | F |
| Sewers: | Sewer |
$
%
Years
This calculator is for demonstration purposes only. Always consult a professional
financial advisor before making personal financial decisions.
| Although the information displayed is believed to be accurate, no warranties or representations are made of any kind. |
| CORCORAN HORIZON REALTY |
|
|

Milad Akrami
Sales Representative
Dir:
647-678-7799
Bus:
647-678-7799
| Virtual Tour | Book Showing | Email a Friend |
Jump To:
At a Glance:
| Type: | Freehold - Semi-Detached |
| Area: | Waterloo |
| Municipality: | Kitchener |
| Neighbourhood: | Dufferin Grove |
| Style: | 2-Storey |
| Approximate Age: | 31-50 |
| Tax: | $3,118 |
| Beds: | 3 |
| Baths: | 1 |
| Fireplace: | N |
| Pool: | None |
Locatin Map:
Payment Calculator:

