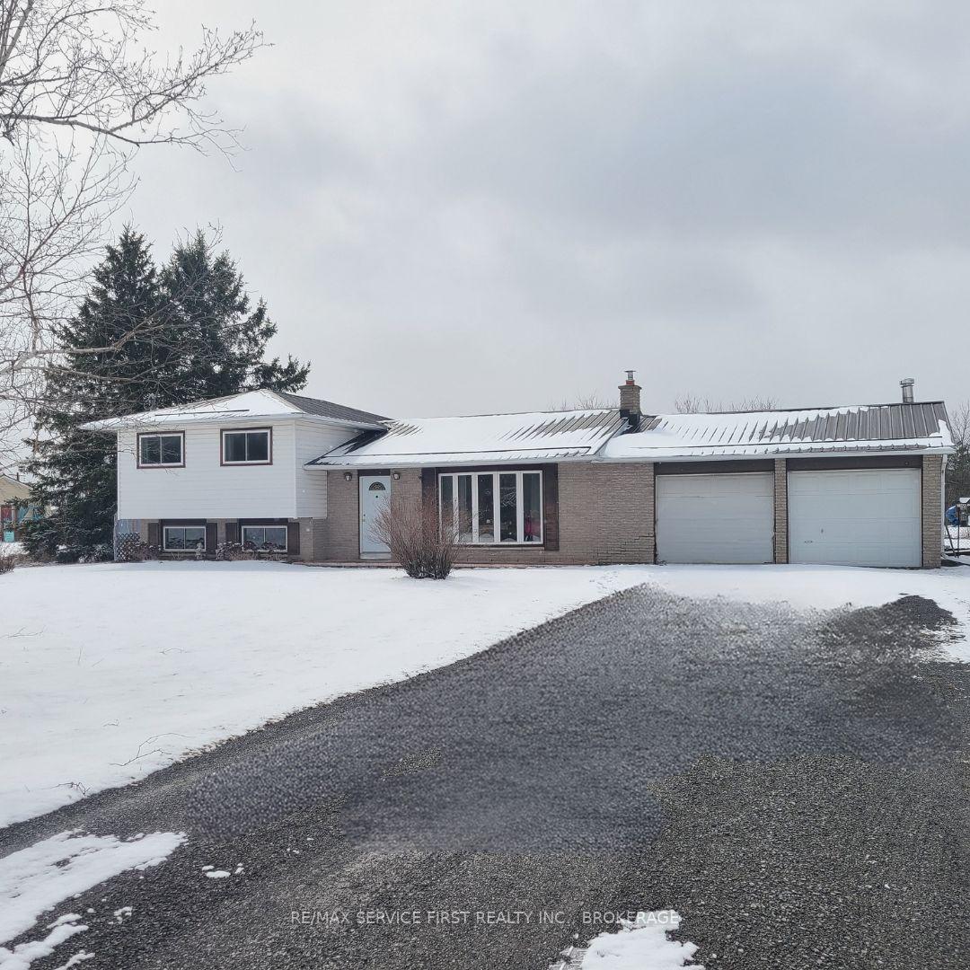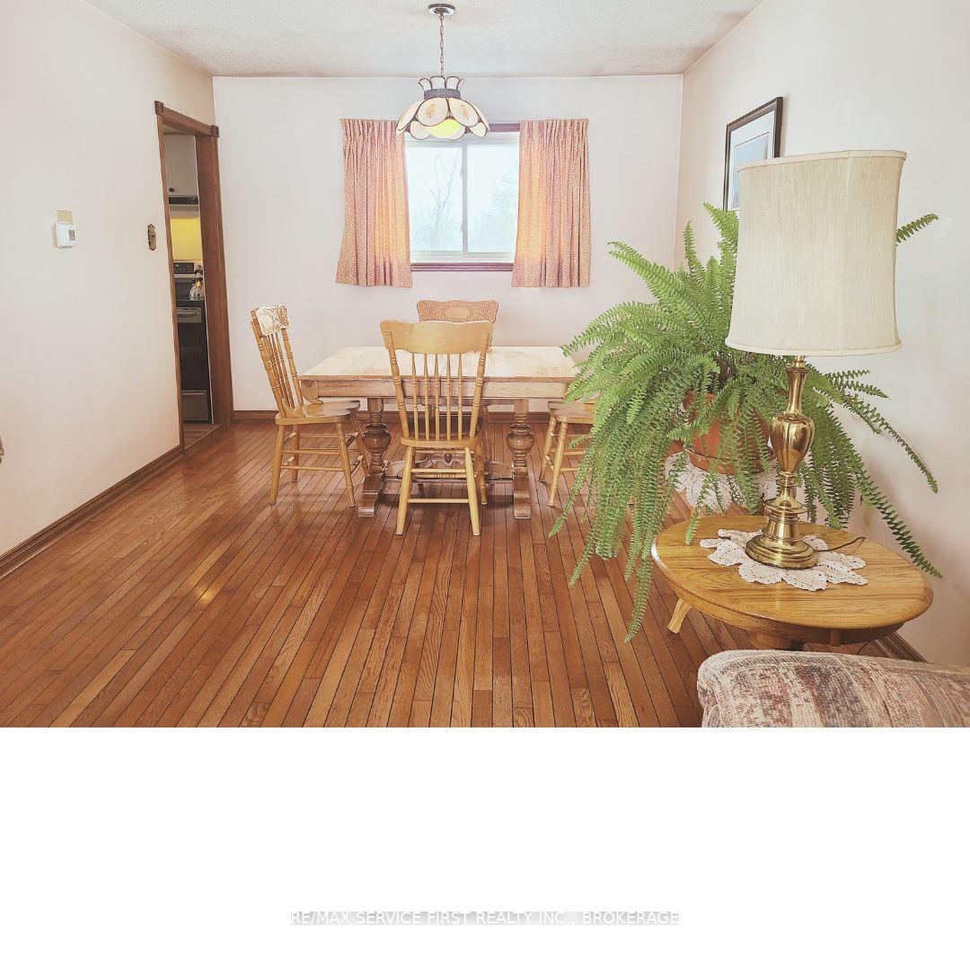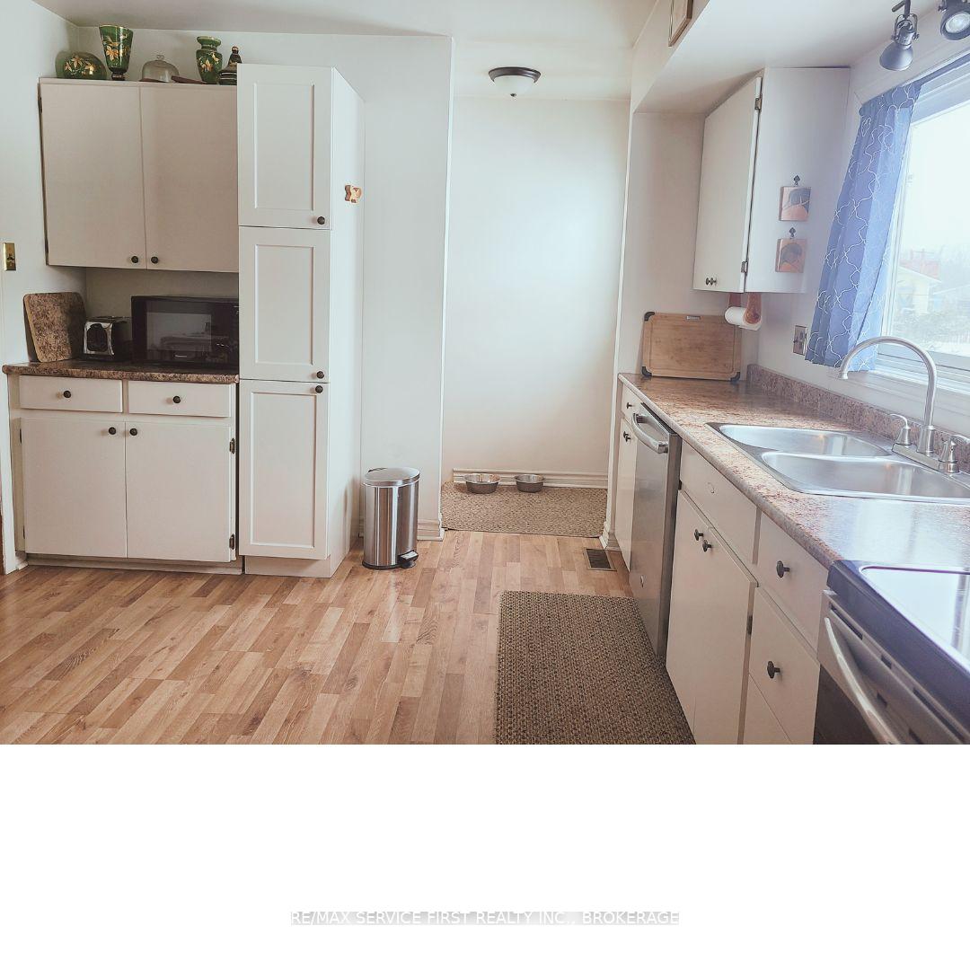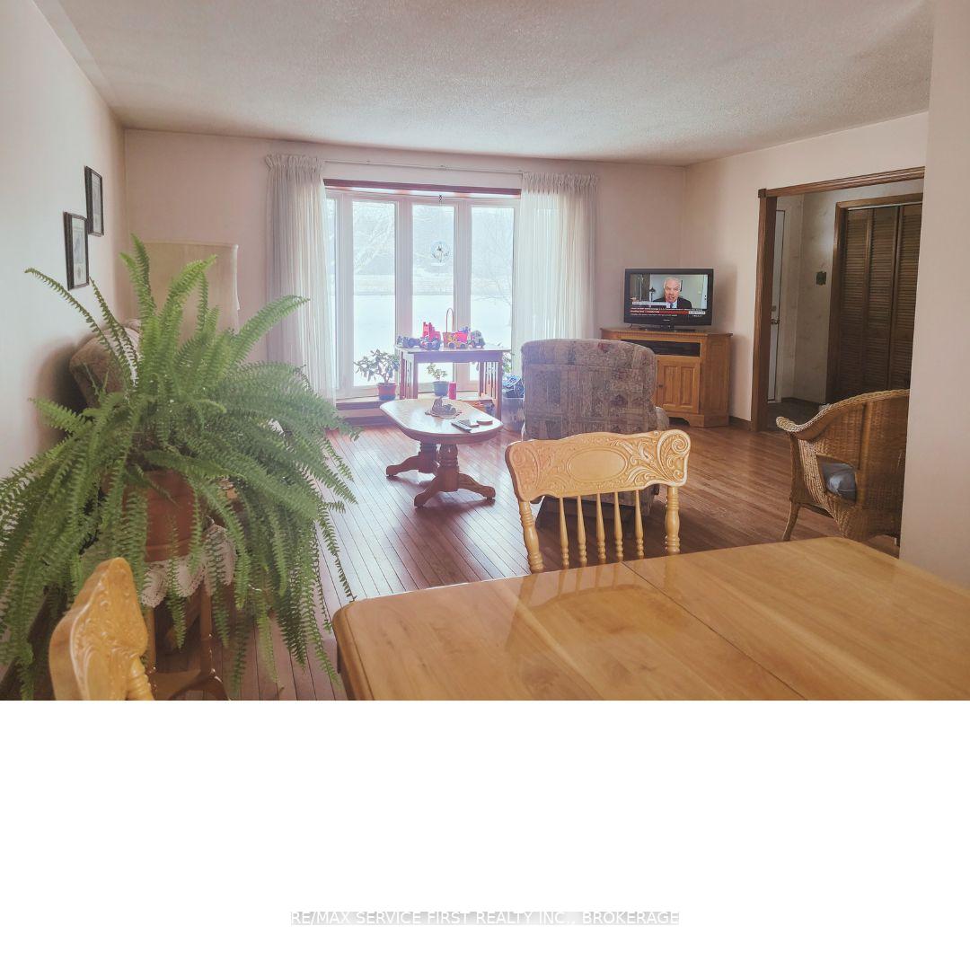$479,900
Available - For Sale
Listing ID: X12077003
5196 Petworth Road , Frontenac, K0H 1V0, Frontenac
| Opportunity Knocks Near Harrowsmith! Looking for a home you can make your own? This 1185 sq. ft. bungalow sits on a beautiful country lot just minutes from the Village of Harrowsmith and offers endless potential for the right buyer. Built in 1972 and mostly original, the home features 3 bedrooms, 1 bath, and a spacious 2-car attached garage. Key updates have already been done for you, including a newer metal roof (2020) and a furnace (2020) - the rest is ready for your personal touch. This is a solid home with great bones, some hardwood flooring, set in a peaceful rural location. Whether you're a first-time buyer, investor, or looking for a project, this property is priced to allow for updates and upgrades. There is room to build equity with your improvements. If you've been dreaming of customizing a home in a scenic setting - this is your chance! |
| Price | $479,900 |
| Taxes: | $2258.74 |
| Assessment Year: | 2024 |
| Occupancy: | Owner |
| Address: | 5196 Petworth Road , Frontenac, K0H 1V0, Frontenac |
| Directions/Cross Streets: | Petworth Road and River Lane |
| Rooms: | 5 |
| Rooms +: | 3 |
| Bedrooms: | 3 |
| Bedrooms +: | 0 |
| Family Room: | F |
| Basement: | Full, Partially Fi |
| Level/Floor | Room | Length(ft) | Width(ft) | Descriptions | |
| Room 1 | Main | Foyer | 13.87 | 4.1 | |
| Room 2 | Main | Living Ro | 16.79 | 13.81 | Hardwood Floor |
| Room 3 | Main | Dining Ro | 10.89 | 9.18 | Hardwood Floor |
| Room 4 | Main | Kitchen | 10.79 | 10.1 | B/I Dishwasher |
| Room 5 | Upper | Bedroom | 13.19 | 12.69 | |
| Room 6 | Upper | Bedroom 2 | 13.58 | 8.89 | |
| Room 7 | Upper | Bedroom 3 | 10.07 | 8.07 | |
| Room 8 | Upper | Bathroom | 9.38 | 7.48 | 4 Pc Bath |
| Room 9 | Lower | Family Ro | 15.88 | 15.28 | Wood Stove |
| Room 10 | Lower | Other | 9.09 | 8.07 | |
| Room 11 | Lower | Other | 9.09 | 8.07 |
| Washroom Type | No. of Pieces | Level |
| Washroom Type 1 | 4 | Upper |
| Washroom Type 2 | 0 | |
| Washroom Type 3 | 0 | |
| Washroom Type 4 | 0 | |
| Washroom Type 5 | 0 |
| Total Area: | 0.00 |
| Approximatly Age: | 51-99 |
| Property Type: | Detached |
| Style: | Sidesplit |
| Exterior: | Brick, Vinyl Siding |
| Garage Type: | Attached |
| (Parking/)Drive: | Private Do |
| Drive Parking Spaces: | 8 |
| Park #1 | |
| Parking Type: | Private Do |
| Park #2 | |
| Parking Type: | Private Do |
| Pool: | None |
| Other Structures: | Kennel |
| Approximatly Age: | 51-99 |
| Approximatly Square Footage: | 1100-1500 |
| Property Features: | Level, School Bus Route |
| CAC Included: | N |
| Water Included: | N |
| Cabel TV Included: | N |
| Common Elements Included: | N |
| Heat Included: | N |
| Parking Included: | N |
| Condo Tax Included: | N |
| Building Insurance Included: | N |
| Fireplace/Stove: | Y |
| Heat Type: | Forced Air |
| Central Air Conditioning: | Central Air |
| Central Vac: | N |
| Laundry Level: | Syste |
| Ensuite Laundry: | F |
| Elevator Lift: | False |
| Sewers: | Septic |
| Water: | Drilled W |
| Water Supply Types: | Drilled Well |
| Utilities-Cable: | N |
| Utilities-Hydro: | Y |
$
%
Years
This calculator is for demonstration purposes only. Always consult a professional
financial advisor before making personal financial decisions.
| Although the information displayed is believed to be accurate, no warranties or representations are made of any kind. |
| RE/MAX SERVICE FIRST REALTY INC., BROKERAGE |
|
|

Milad Akrami
Sales Representative
Dir:
647-678-7799
Bus:
647-678-7799
| Book Showing | Email a Friend |
Jump To:
At a Glance:
| Type: | Freehold - Detached |
| Area: | Frontenac |
| Municipality: | Frontenac |
| Neighbourhood: | 47 - Frontenac South |
| Style: | Sidesplit |
| Approximate Age: | 51-99 |
| Tax: | $2,258.74 |
| Beds: | 3 |
| Baths: | 1 |
| Fireplace: | Y |
| Pool: | None |
Locatin Map:
Payment Calculator:







