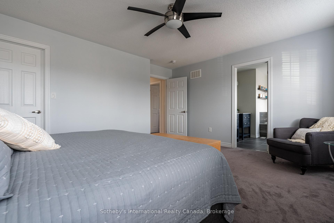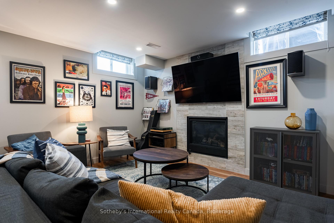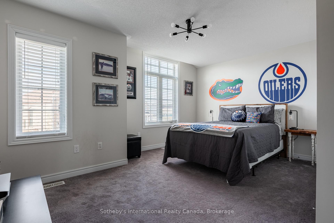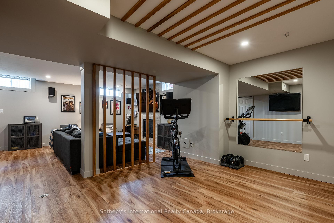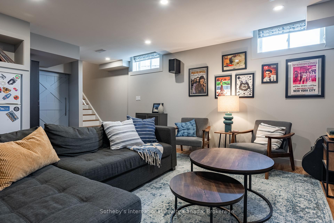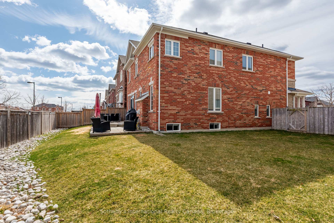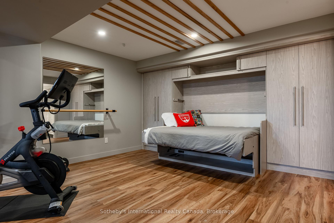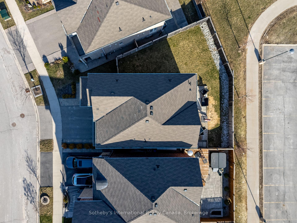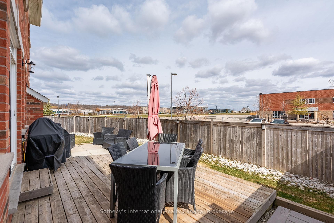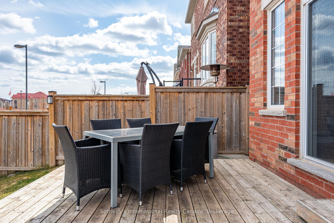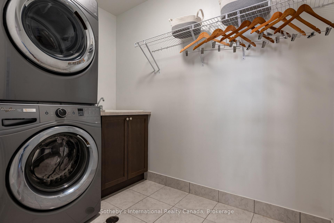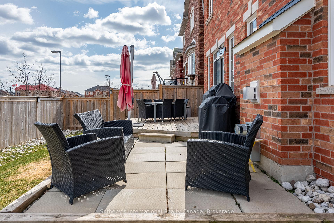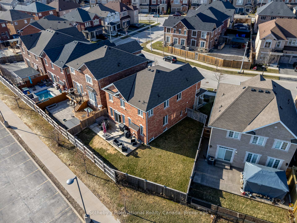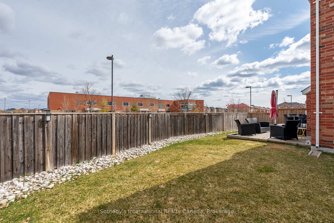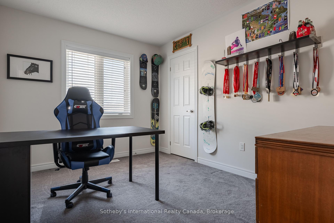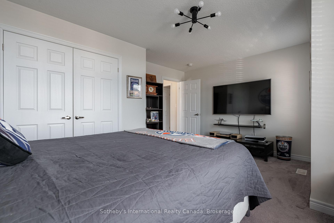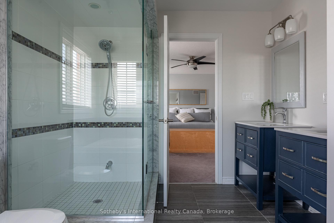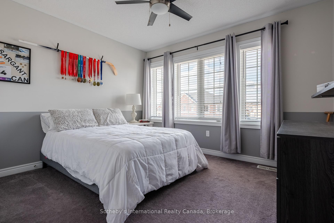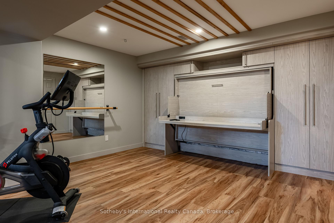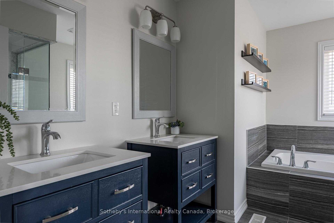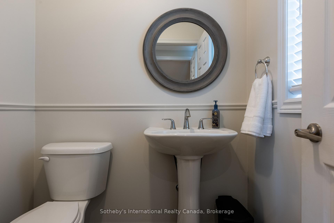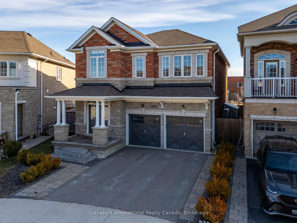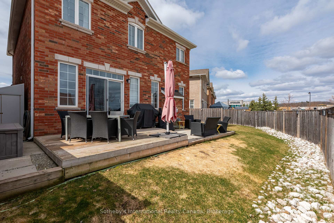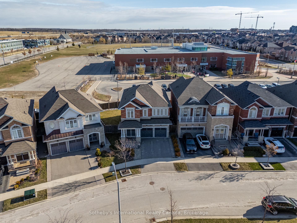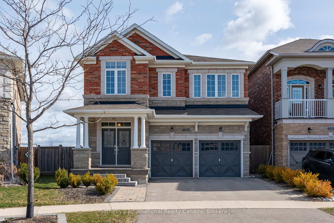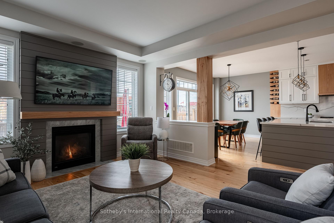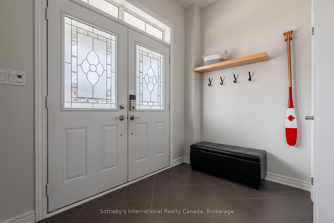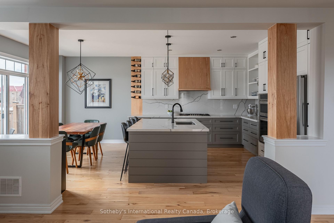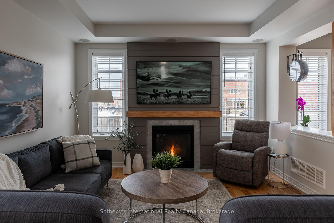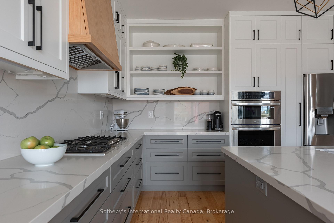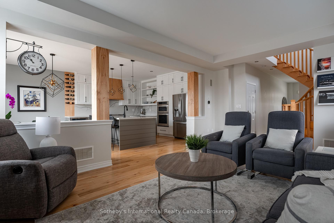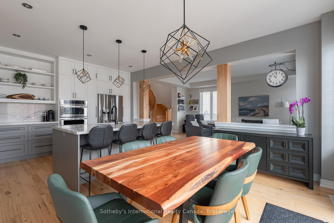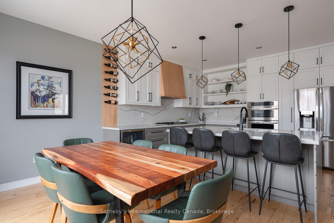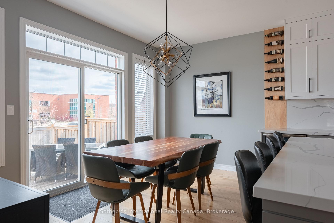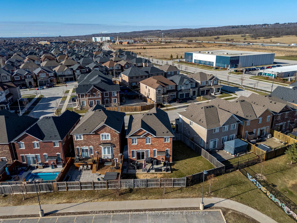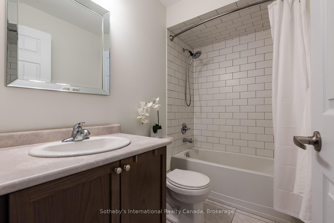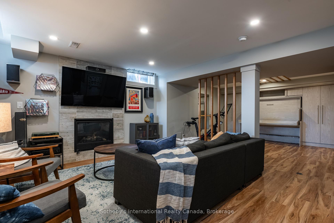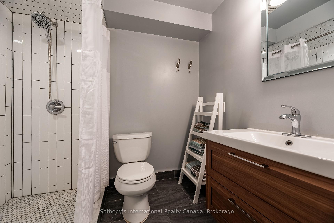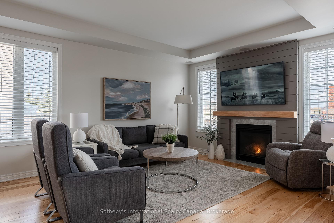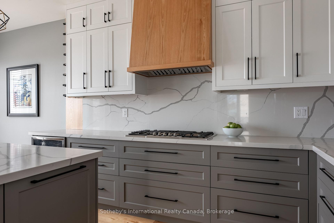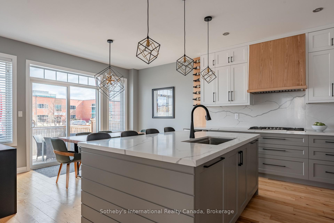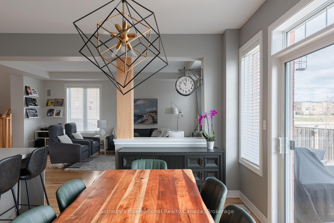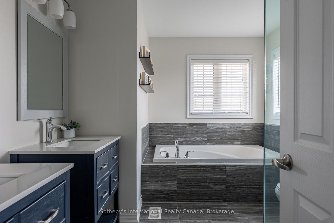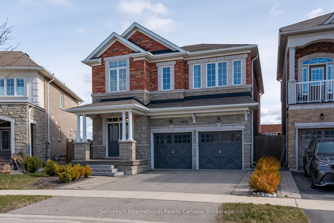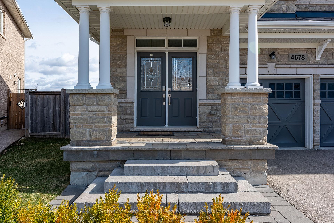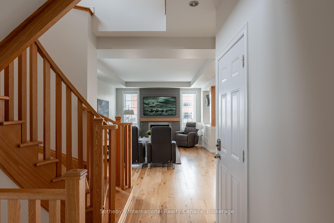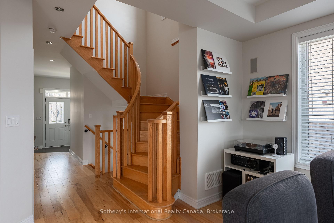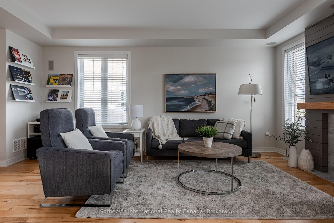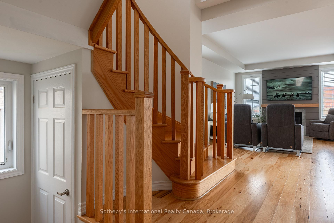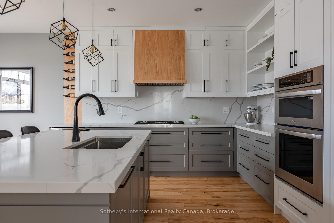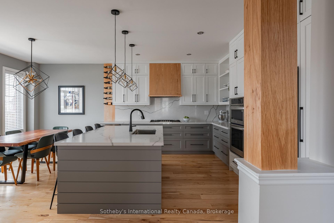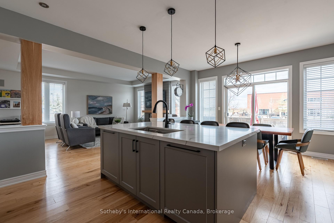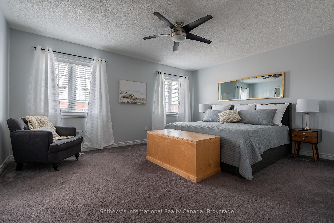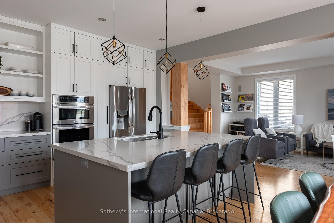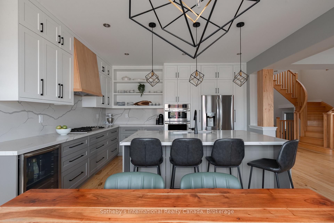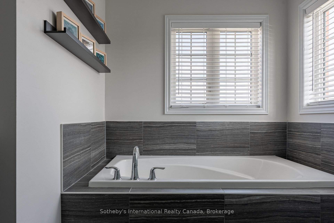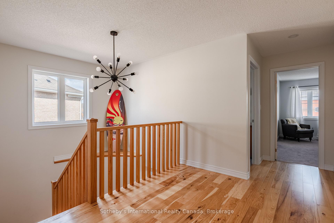$1,565,000
Available - For Sale
Listing ID: W12076802
4678 Ray Lane , Burlington, L7M 0L3, Halton
| Looking for space, style, and standout upgrades? This Alton Village showstopper delivers on every level. Built in 2015 by Fernbrook Homes, this highly sought after, open concept model is designed for an active family. With top-rated schools next door, convenient shopping options close by, and a thriving community of young families, you'll enjoy a lifestyle that balances serene suburban charm with modern conveniences. Alton Village continues to be a top choice for families and professionals alike. From the moment you enter the front door, 4678 Ray Lane stands out amongst the rest. The professionally reimagined kitchen, updated in 2023, is the heart of the home. It features premium custom cabinetry, sleek quartz countertops with a matching backsplash, and a large centre island complete with a breakfast bar and sink. A generous dining area opens to the backyard through sliding doors, perfect for entertaining. The hardwood floors flow through to the cozy living room centred around a gas fireplace. Also on the main level is interior access to the garage and a powder room. Upstairs, you will find 4 spacious bedrooms, a 4-piece bathroom, and a generous laundry room. The primary suite has plenty of space with a full walk-in closet and its own 5-piece luxurious ensuite. The finished lower level (2020) is designed to entertain all ages. A great rec room for movie nights, gym space, convenient 3-piece bathroom and built-in Murphy bed/desk for sleepovers or quiet retreat. With this home you won't have to lift a finger, boasting a new furnace, heat pump, tankless hot water heater, central vac installed and EV charger wiring, all completed within the last 2 years. At 3,100 sqft of finished living space, set on a rare, extra-wide pie-shaped lot - this is a truly unique find. |
| Price | $1,565,000 |
| Taxes: | $6867.79 |
| Assessment Year: | 2024 |
| Occupancy: | Owner |
| Address: | 4678 Ray Lane , Burlington, L7M 0L3, Halton |
| Acreage: | < .50 |
| Directions/Cross Streets: | Pottery Drive |
| Rooms: | 7 |
| Rooms +: | 2 |
| Bedrooms: | 4 |
| Bedrooms +: | 0 |
| Family Room: | T |
| Basement: | Full, Finished |
| Level/Floor | Room | Length(ft) | Width(ft) | Descriptions | |
| Room 1 | Main | Foyer | 9.58 | 5.67 | Tile Floor, Closet |
| Room 2 | Main | Living Ro | 18.34 | 12.66 | Hardwood Floor, Gas Fireplace |
| Room 3 | Main | Dining Ro | 14.33 | 9.32 | Hardwood Floor, Sliding Doors |
| Room 4 | Main | Kitchen | 14.33 | 11.09 | Hardwood Floor, B/I Appliances, Centre Island |
| Room 5 | Main | Bathroom | 5.51 | 4.99 | Tile Floor, 2 Pc Bath |
| Room 6 | Second | Primary B | 16.01 | 12.99 | Walk-In Closet(s), Ensuite Bath |
| Room 7 | Second | Bathroom | 11.58 | 9.09 | Tile Floor, 5 Pc Ensuite |
| Room 8 | Second | Bedroom 2 | 16.07 | 11.09 | |
| Room 9 | Second | Bedroom 3 | 11.58 | 9.91 | |
| Room 10 | Second | Bedroom 4 | 11.68 | 9.32 | |
| Room 11 | Second | Bathroom | 7.9 | 4.82 | 4 Pc Bath, Tile Floor |
| Room 12 | Second | Laundry | 8.23 | 5.41 | Tile Floor, Laundry Sink |
| Room 13 | Lower | Recreatio | 20.07 | 13.15 | Gas Fireplace, Open Concept |
| Room 14 | Lower | Bathroom | 7.41 | 5.67 | 3 Pc Bath, Tile Floor |
| Room 15 | Lower | Exercise | 13.91 | 13.42 | Murphy Bed |
| Washroom Type | No. of Pieces | Level |
| Washroom Type 1 | 2 | Main |
| Washroom Type 2 | 4 | Second |
| Washroom Type 3 | 5 | Second |
| Washroom Type 4 | 3 | Lower |
| Washroom Type 5 | 0 |
| Total Area: | 0.00 |
| Approximatly Age: | 6-15 |
| Property Type: | Detached |
| Style: | 2-Storey |
| Exterior: | Stone |
| Garage Type: | Attached |
| (Parking/)Drive: | Private Do |
| Drive Parking Spaces: | 2 |
| Park #1 | |
| Parking Type: | Private Do |
| Park #2 | |
| Parking Type: | Private Do |
| Pool: | None |
| Other Structures: | Fence - Full |
| Approximatly Age: | 6-15 |
| Approximatly Square Footage: | 2000-2500 |
| Property Features: | Public Trans, Park |
| CAC Included: | N |
| Water Included: | N |
| Cabel TV Included: | N |
| Common Elements Included: | N |
| Heat Included: | N |
| Parking Included: | N |
| Condo Tax Included: | N |
| Building Insurance Included: | N |
| Fireplace/Stove: | Y |
| Heat Type: | Forced Air |
| Central Air Conditioning: | Central Air |
| Central Vac: | N |
| Laundry Level: | Syste |
| Ensuite Laundry: | F |
| Elevator Lift: | False |
| Sewers: | Sewer |
$
%
Years
This calculator is for demonstration purposes only. Always consult a professional
financial advisor before making personal financial decisions.
| Although the information displayed is believed to be accurate, no warranties or representations are made of any kind. |
| Sotheby's International Realty Canada, Brokerage |
|
|

Milad Akrami
Sales Representative
Dir:
647-678-7799
Bus:
647-678-7799
| Virtual Tour | Book Showing | Email a Friend |
Jump To:
At a Glance:
| Type: | Freehold - Detached |
| Area: | Halton |
| Municipality: | Burlington |
| Neighbourhood: | Alton |
| Style: | 2-Storey |
| Approximate Age: | 6-15 |
| Tax: | $6,867.79 |
| Beds: | 4 |
| Baths: | 4 |
| Fireplace: | Y |
| Pool: | None |
Locatin Map:
Payment Calculator:

