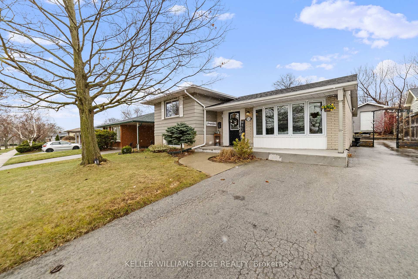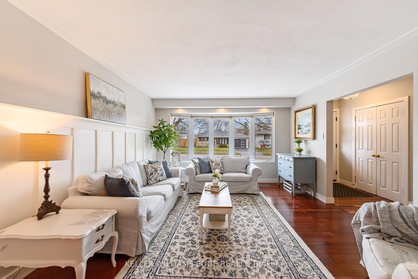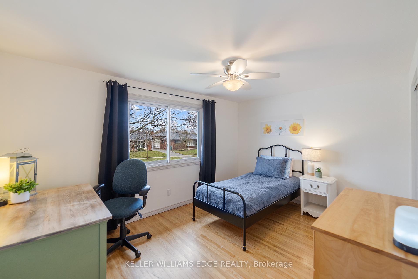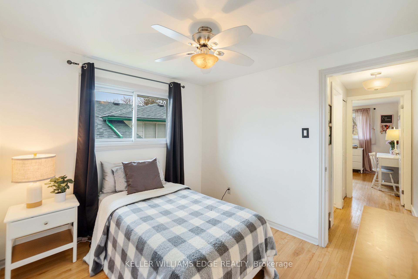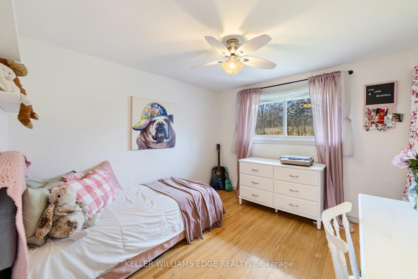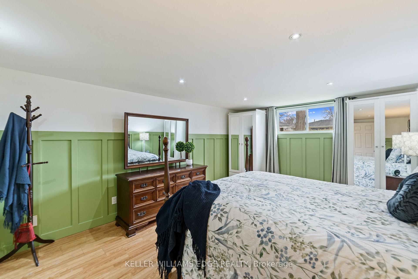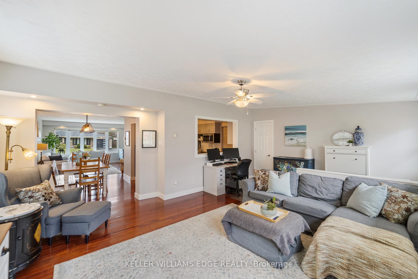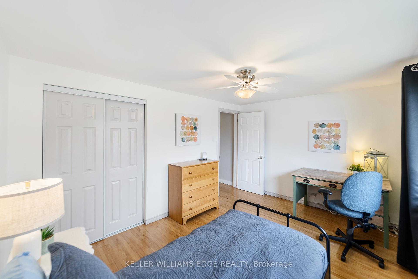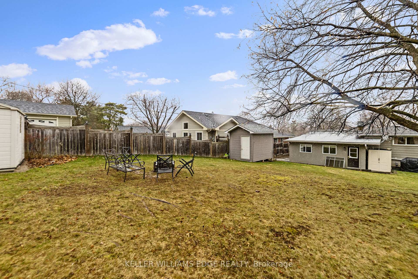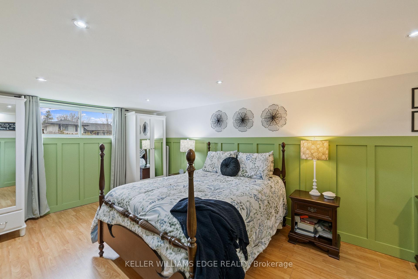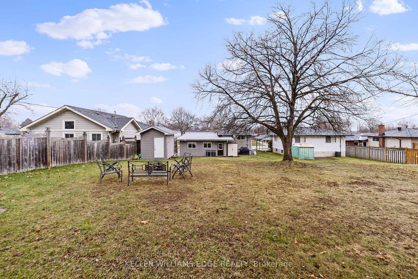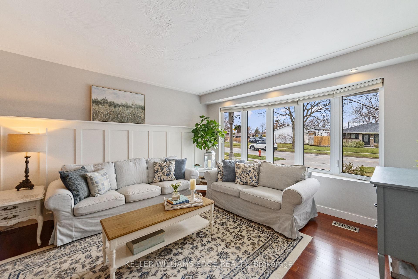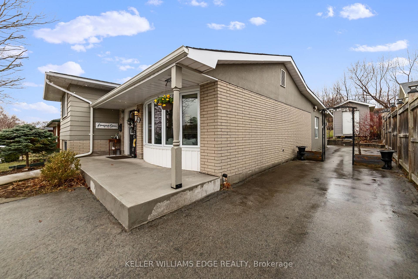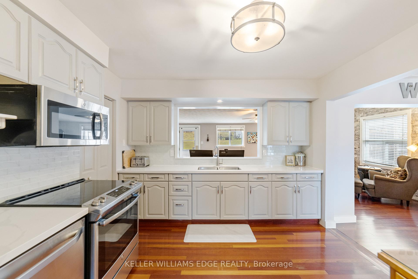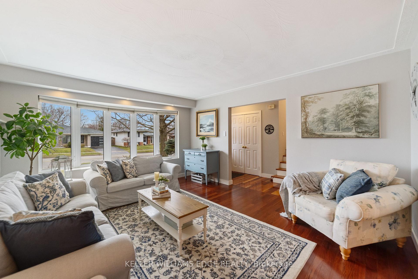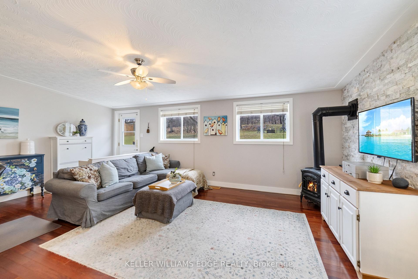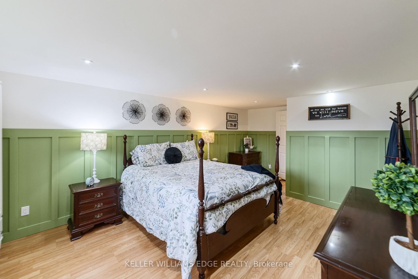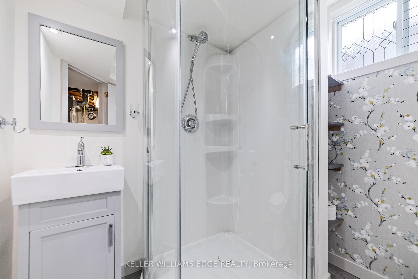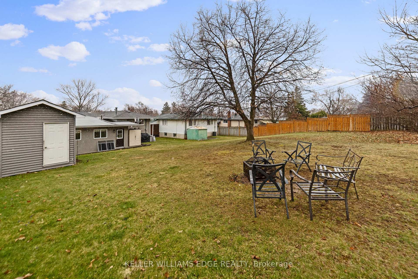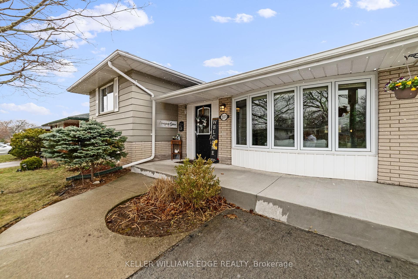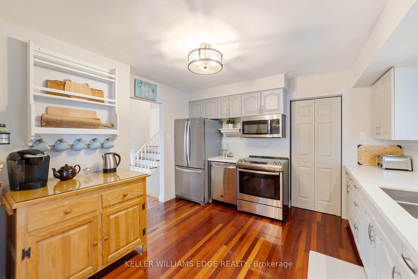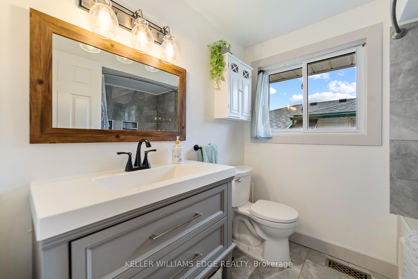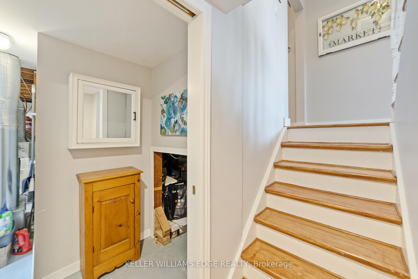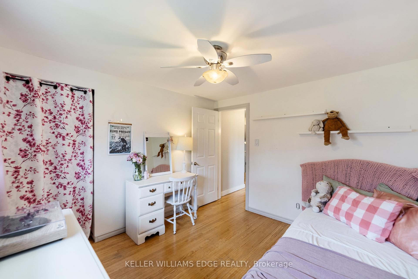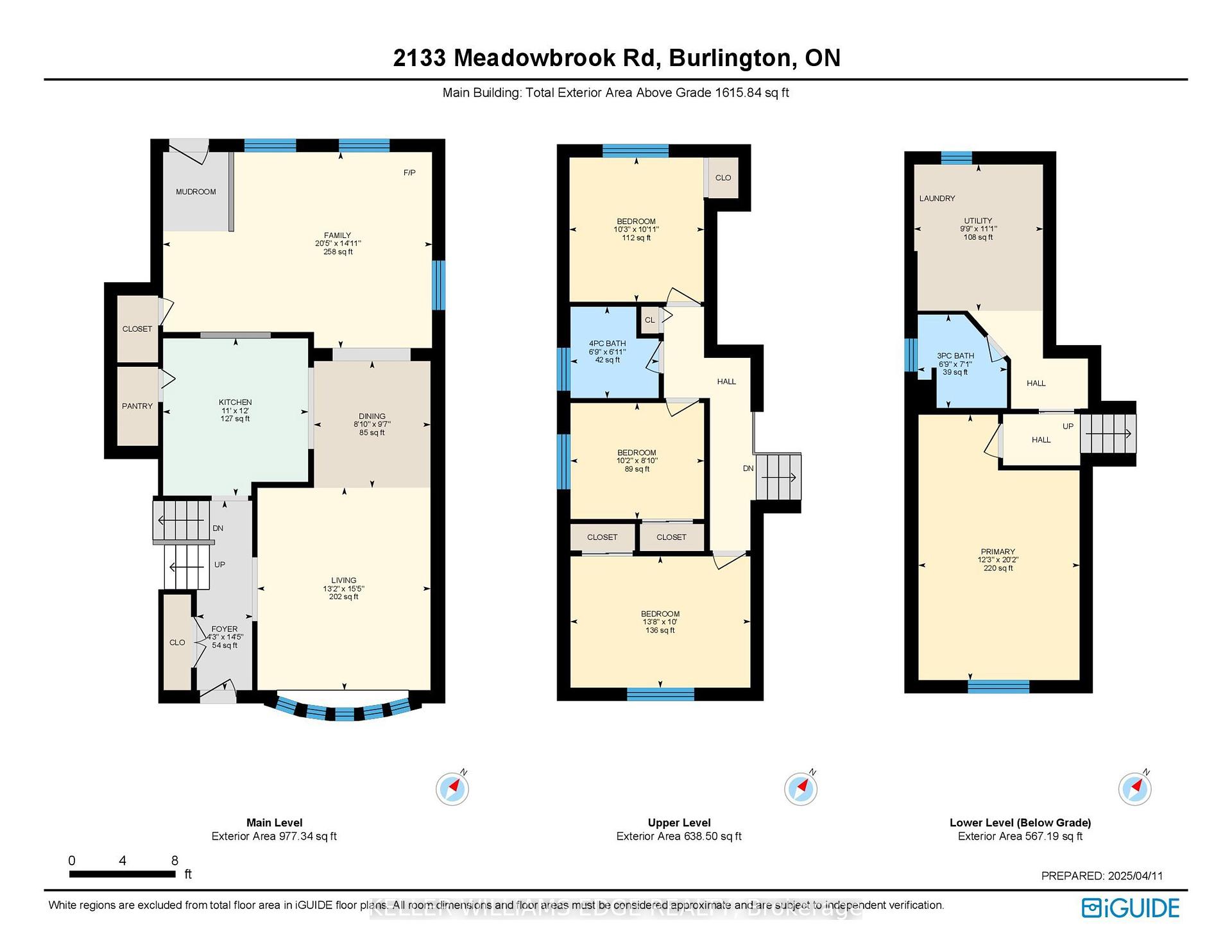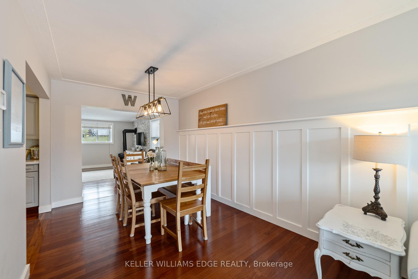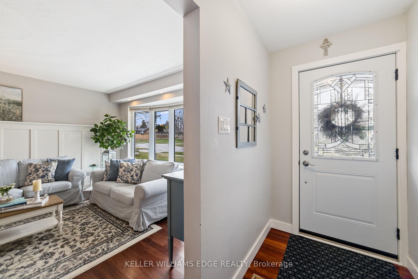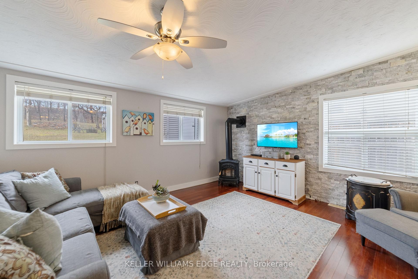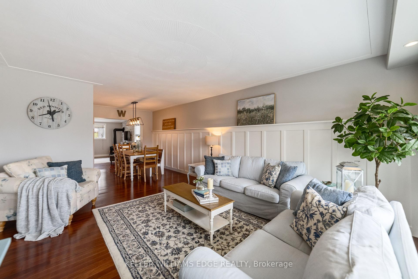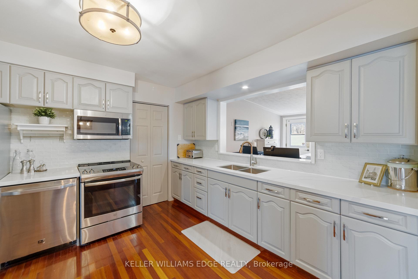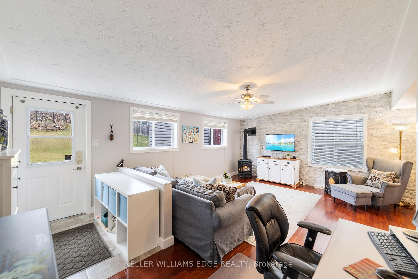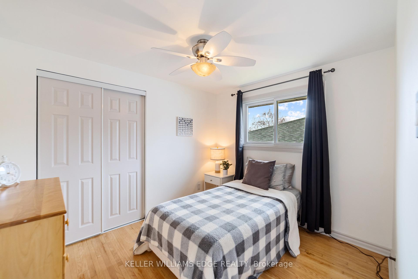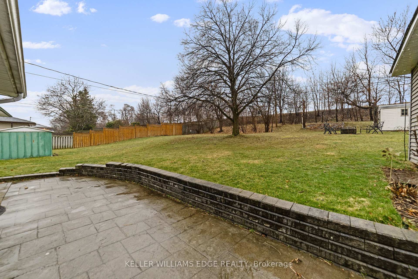$950,000
Available - For Sale
Listing ID: W12076979
2133 Meadowbrook Road , Burlington, L7P 2A6, Halton
| Beautifully Updated detached 3-Level Side split in a Prime Location. Welcome to this bright and cheerful detached home, perfectly situated in a mature, family-friendly neighbourhood. Featuring 3 spacious bedrooms and 2 updated bathrooms, this home is designed for comfort and style. Step inside to a bright, spacious living and dining area adorned with custom accent walls and a touch of farmhouse charm. The updated kitchen boasts quartz countertops and well thought out finishes, making it both functional and inviting. The large family room with walk out faces the backyard, and features a stunning stone accent wall, creating the perfect space for relaxation. Need more room? The cozy rec room can easily double as a fourth bedroom, also complete with stylish custom feature walls. Enjoy the huge backyard, ideal for entertaining, gardening, or simply unwinding in your private outdoor oasis. Located in an incredible community, you're in close proximity to great schools, shopping, parks, nature, hiking, Mountainside Rec Centre, and Brant Power Shopping Centre to name a few. Minutes to Burlington Go, perfect for commuters! This is the ideal home for those seeking both modern updates and a fantastic location. Don't miss this amazing opportunity schedule a viewing today! |
| Price | $950,000 |
| Taxes: | $4132.00 |
| Occupancy: | Owner |
| Address: | 2133 Meadowbrook Road , Burlington, L7P 2A6, Halton |
| Acreage: | < .50 |
| Directions/Cross Streets: | Brant/ Mt.Forest/Meadowbrook |
| Rooms: | 6 |
| Bedrooms: | 3 |
| Bedrooms +: | 1 |
| Family Room: | T |
| Basement: | Finished, Full |
| Level/Floor | Room | Length(ft) | Width(ft) | Descriptions | |
| Room 1 | Main | Family Ro | 20.43 | 14.89 | Walk-Out |
| Room 2 | Main | Kitchen | 11.97 | 11.02 | |
| Room 3 | Main | Living Ro | 15.38 | 13.15 | |
| Room 4 | Main | Dining Ro | 9.61 | 8.86 | |
| Room 5 | Second | Primary B | 13.68 | 9.97 | |
| Room 6 | Second | Bedroom 2 | 10.96 | 10.23 | |
| Room 7 | Second | Bedroom 3 | 10.14 | 8.82 | |
| Room 8 | Second | Bathroom | 6.95 | 6.72 | 4 Pc Bath |
| Room 9 | Lower | Other | 20.07 | 12.07 | |
| Room 10 | Lower | Bathroom | 7.12 | 6.79 | 3 Pc Bath |
| Room 11 | Lower | Bedroom | 20.17 | 12.23 | |
| Room 12 | Lower | Utility R | 11.12 | 9.77 |
| Washroom Type | No. of Pieces | Level |
| Washroom Type 1 | 4 | Second |
| Washroom Type 2 | 3 | Basement |
| Washroom Type 3 | 0 | |
| Washroom Type 4 | 0 | |
| Washroom Type 5 | 0 |
| Total Area: | 0.00 |
| Approximatly Age: | 51-99 |
| Property Type: | Detached |
| Style: | Sidesplit 3 |
| Exterior: | Aluminum Siding, Brick |
| Garage Type: | None |
| (Parking/)Drive: | Private, O |
| Drive Parking Spaces: | 2 |
| Park #1 | |
| Parking Type: | Private, O |
| Park #2 | |
| Parking Type: | Private |
| Park #3 | |
| Parking Type: | Other |
| Pool: | None |
| Other Structures: | Shed |
| Approximatly Age: | 51-99 |
| Approximatly Square Footage: | 1100-1500 |
| Property Features: | Wooded/Treed, Rec./Commun.Centre |
| CAC Included: | N |
| Water Included: | N |
| Cabel TV Included: | N |
| Common Elements Included: | N |
| Heat Included: | N |
| Parking Included: | N |
| Condo Tax Included: | N |
| Building Insurance Included: | N |
| Fireplace/Stove: | Y |
| Heat Type: | Forced Air |
| Central Air Conditioning: | Central Air |
| Central Vac: | N |
| Laundry Level: | Syste |
| Ensuite Laundry: | F |
| Sewers: | Sewer |
$
%
Years
This calculator is for demonstration purposes only. Always consult a professional
financial advisor before making personal financial decisions.
| Although the information displayed is believed to be accurate, no warranties or representations are made of any kind. |
| KELLER WILLIAMS EDGE REALTY |
|
|

Milad Akrami
Sales Representative
Dir:
647-678-7799
Bus:
647-678-7799
| Virtual Tour | Book Showing | Email a Friend |
Jump To:
At a Glance:
| Type: | Freehold - Detached |
| Area: | Halton |
| Municipality: | Burlington |
| Neighbourhood: | Mountainside |
| Style: | Sidesplit 3 |
| Approximate Age: | 51-99 |
| Tax: | $4,132 |
| Beds: | 3+1 |
| Baths: | 2 |
| Fireplace: | Y |
| Pool: | None |
Locatin Map:
Payment Calculator:

