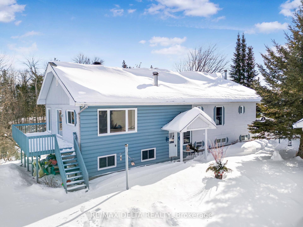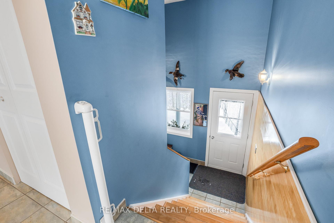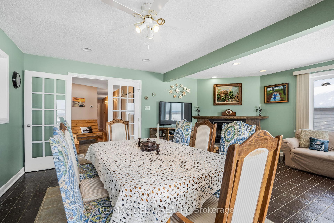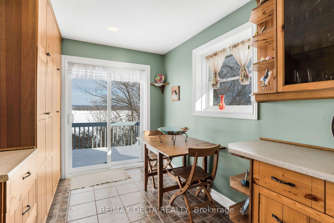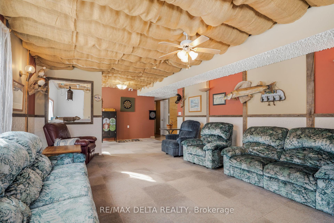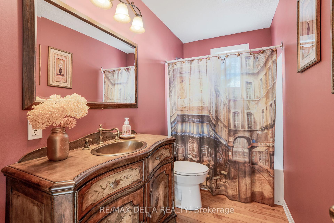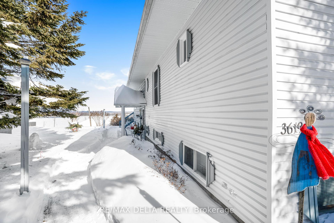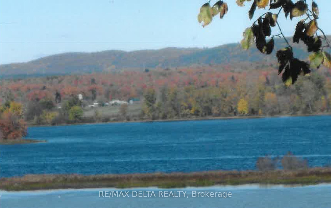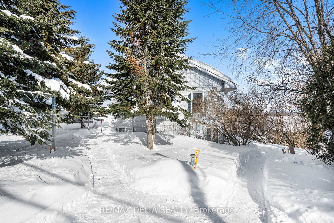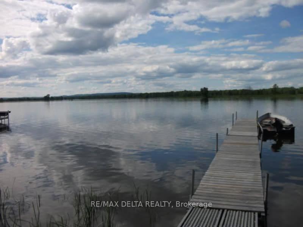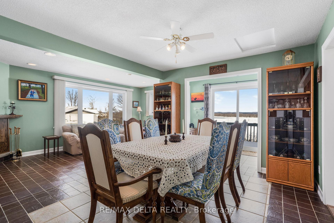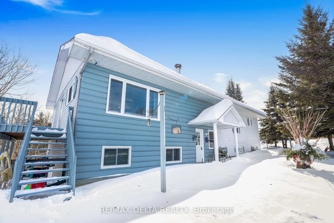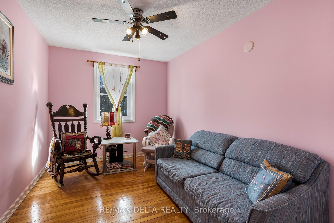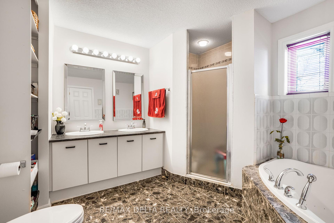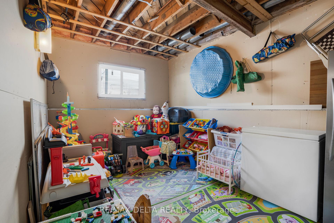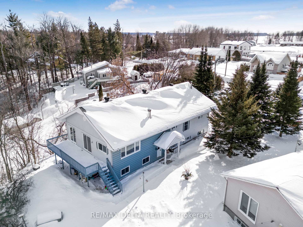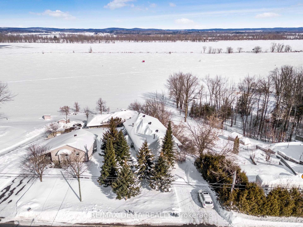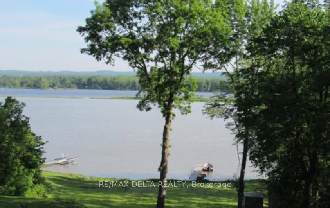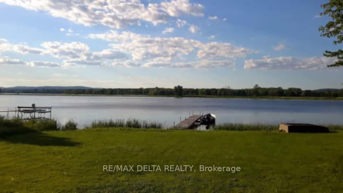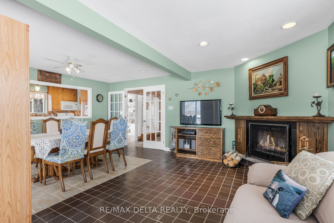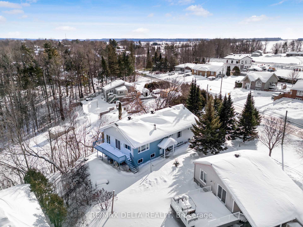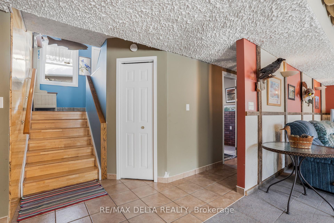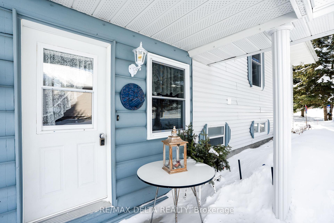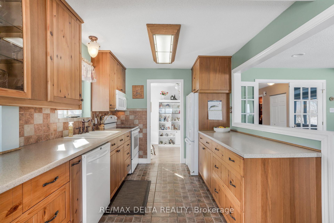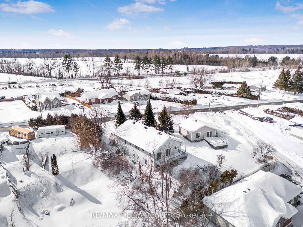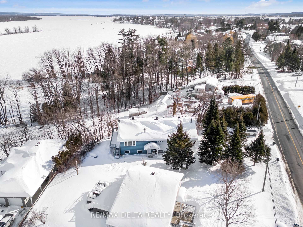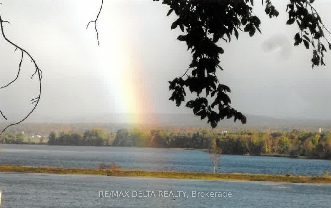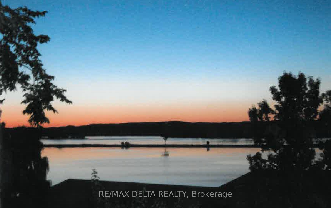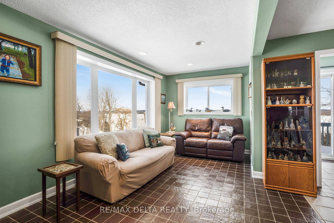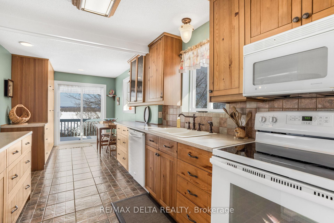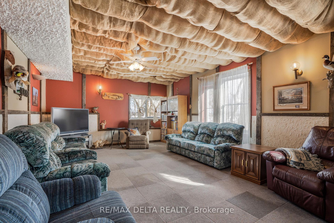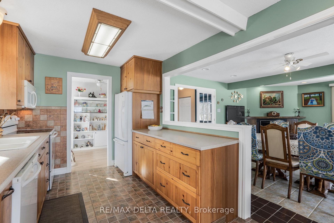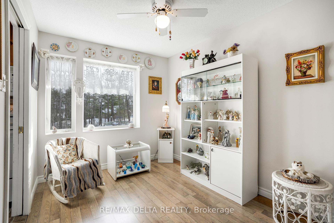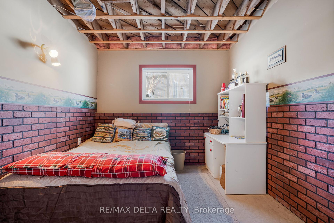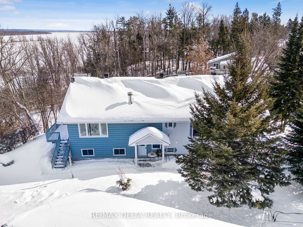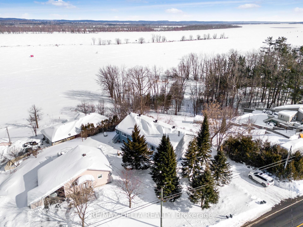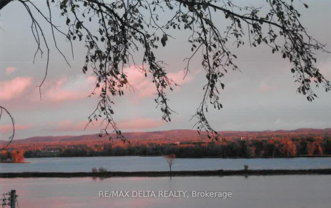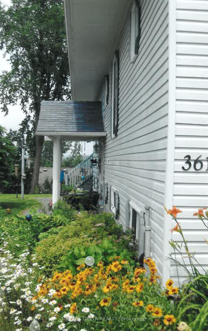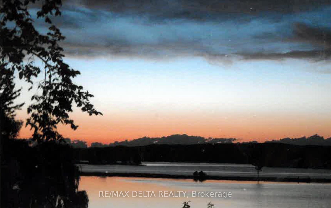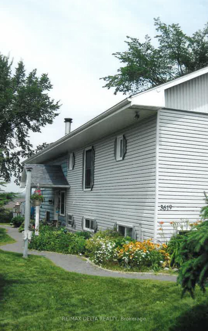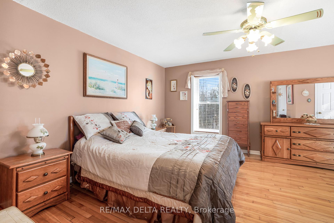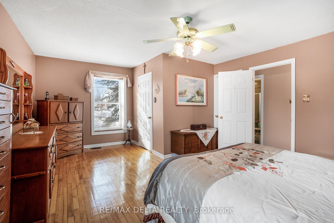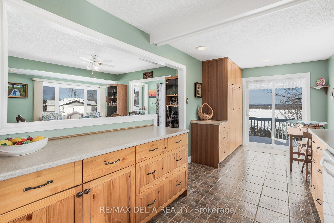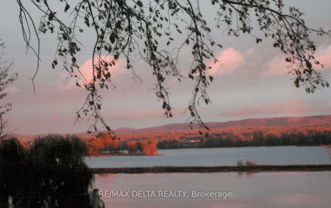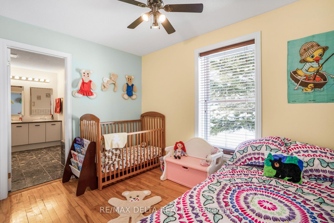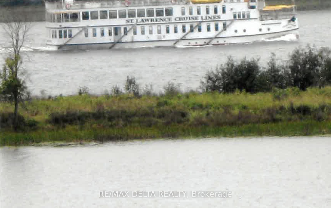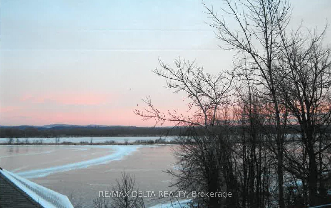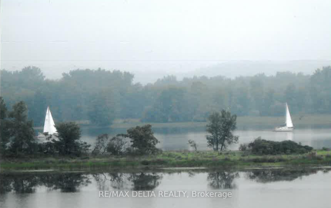$554,900
Available - For Sale
Listing ID: X11984831
3619 Principale Stre , Alfred and Plantagenet, K0A 3K0, Prescott and Rus
| Welcome to this exceptional 1800 sq ft walk-out hi-ranch bungalow in Wendover, offering stunning river views and deeded water access. This charming home is the perfect blend of comfort and potential, featuring a modern kitchen with tons of cupboard space and a cozy breakfast area with patio door access to deck, 3 spacious main floor bedrooms, and 2 full bathrooms. The walk-out lower level offers plenty of possibilities with another 1800 sq ft of living space and the potential for an in-law suite, complete with rough-in plumbing/electrical for a future bath and kitchen. Updates include a new roof in 2024, newer windows and there's much more to discover. Why pay more for a waterfront property when you can enjoy all the benefits of a beautiful home with an incredible water view at a fraction of the price? 2 separate exterior doors to walk-out lower level ideal for 2 potential lower level units with proper zoning. This is truly an opportunity you won't want to miss! |
| Price | $554,900 |
| Taxes: | $4249.00 |
| Occupancy: | Owner |
| Address: | 3619 Principale Stre , Alfred and Plantagenet, K0A 3K0, Prescott and Rus |
| Directions/Cross Streets: | Principale & Division. |
| Rooms: | 9 |
| Rooms +: | 9 |
| Bedrooms: | 3 |
| Bedrooms +: | 4 |
| Family Room: | T |
| Basement: | Finished wit, Partially Fi |
| Level/Floor | Room | Length(ft) | Width(ft) | Descriptions | |
| Room 1 | Main | Living Ro | 19.68 | 8.59 | Slate Flooring, Floor/Ceil Fireplace, Pot Lights |
| Room 2 | Main | Dining Ro | 13.81 | 11.02 | Combined w/Living, Ceiling Fan(s) |
| Room 3 | Main | Kitchen | 20.7 | 8.69 | Pantry, Breakfast Area, Ceramic Backsplash |
| Room 4 | Main | Primary B | 14.2 | 9.84 | Walk-In Closet(s), Ceiling Fan(s), Large Closet |
| Room 5 | Main | Bedroom 2 | 10.3 | 11.09 | Carpet Free, Hardwood Floor |
| Room 6 | Main | Bedroom 3 | 13.97 | 8.69 | Carpet Free, Hardwood Floor |
| Room 7 | Main | Study | 10.17 | 8.3 | |
| Room 8 | Main | Bathroom | 9.97 | 5.18 | 5 Pc Bath, Double Sink |
| Room 9 | Main | Bathroom | 10.3 | 4.1 | 4 Pc Bath |
| Room 10 | Lower | Family Ro | 19.48 | 14.4 | |
| Room 11 | Lower | Bedroom 4 | 13.97 | 9.58 | Partly Finished |
| Room 12 | Lower | Other | 14.5 | 7.38 | |
| Room 13 | Lower | Utility R | 16.99 | 7.48 | |
| Room 14 | Lower | Laundry | 11.58 | 7.48 | |
| Room 15 | Lower | Other | 10.07 | 9.68 |
| Washroom Type | No. of Pieces | Level |
| Washroom Type 1 | 5 | Main |
| Washroom Type 2 | 4 | Main |
| Washroom Type 3 | 2 | Lower |
| Washroom Type 4 | 0 | |
| Washroom Type 5 | 0 |
| Total Area: | 0.00 |
| Approximatly Age: | 31-50 |
| Property Type: | Detached |
| Style: | Bungalow-Raised |
| Exterior: | Vinyl Siding, Wood |
| Garage Type: | None |
| (Parking/)Drive: | Private Do |
| Drive Parking Spaces: | 4 |
| Park #1 | |
| Parking Type: | Private Do |
| Park #2 | |
| Parking Type: | Private Do |
| Pool: | None |
| Approximatly Age: | 31-50 |
| Approximatly Square Footage: | 1500-2000 |
| Property Features: | Place Of Wor, Clear View |
| CAC Included: | N |
| Water Included: | N |
| Cabel TV Included: | N |
| Common Elements Included: | N |
| Heat Included: | N |
| Parking Included: | N |
| Condo Tax Included: | N |
| Building Insurance Included: | N |
| Fireplace/Stove: | N |
| Heat Type: | Forced Air |
| Central Air Conditioning: | Central Air |
| Central Vac: | N |
| Laundry Level: | Syste |
| Ensuite Laundry: | F |
| Sewers: | Sewer |
| Utilities-Hydro: | Y |
$
%
Years
This calculator is for demonstration purposes only. Always consult a professional
financial advisor before making personal financial decisions.
| Although the information displayed is believed to be accurate, no warranties or representations are made of any kind. |
| RE/MAX DELTA REALTY |
|
|

Milad Akrami
Sales Representative
Dir:
647-678-7799
Bus:
647-678-7799
| Virtual Tour | Book Showing | Email a Friend |
Jump To:
At a Glance:
| Type: | Freehold - Detached |
| Area: | Prescott and Russell |
| Municipality: | Alfred and Plantagenet |
| Neighbourhood: | 610 - Alfred and Plantagenet Twp |
| Style: | Bungalow-Raised |
| Approximate Age: | 31-50 |
| Tax: | $4,249 |
| Beds: | 3+4 |
| Baths: | 3 |
| Fireplace: | N |
| Pool: | None |
Locatin Map:
Payment Calculator:

