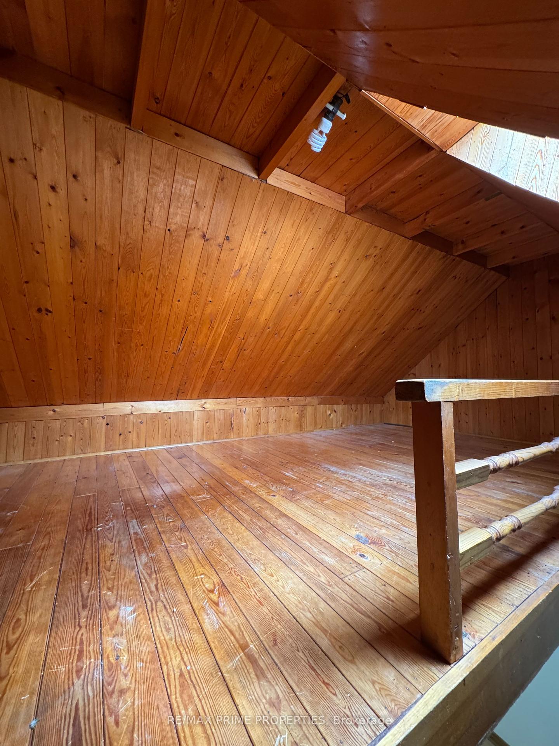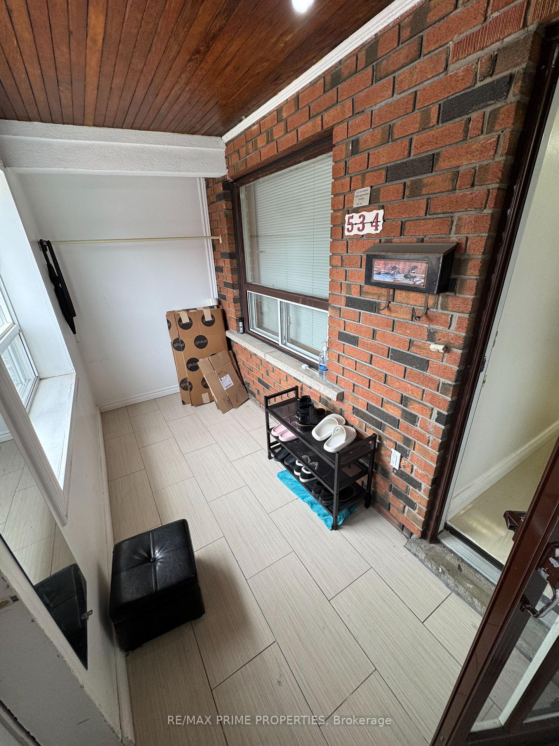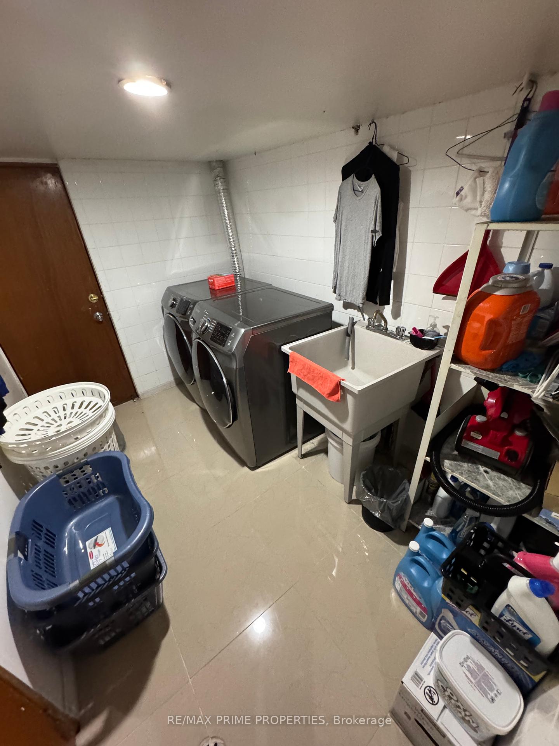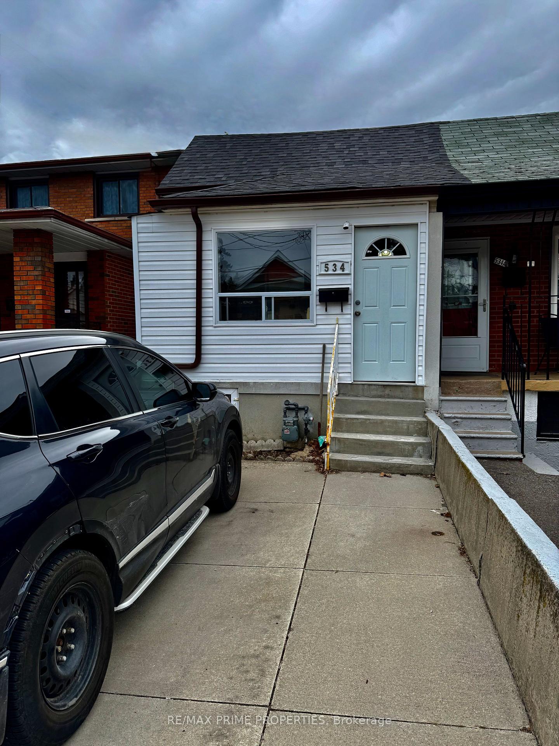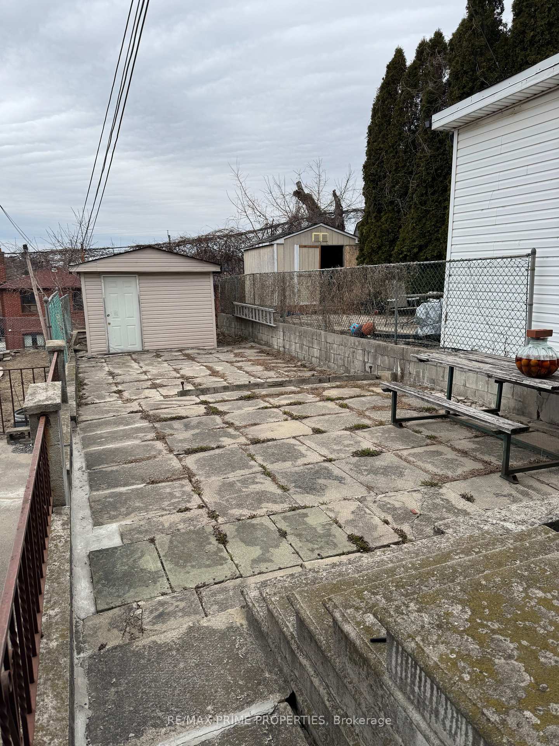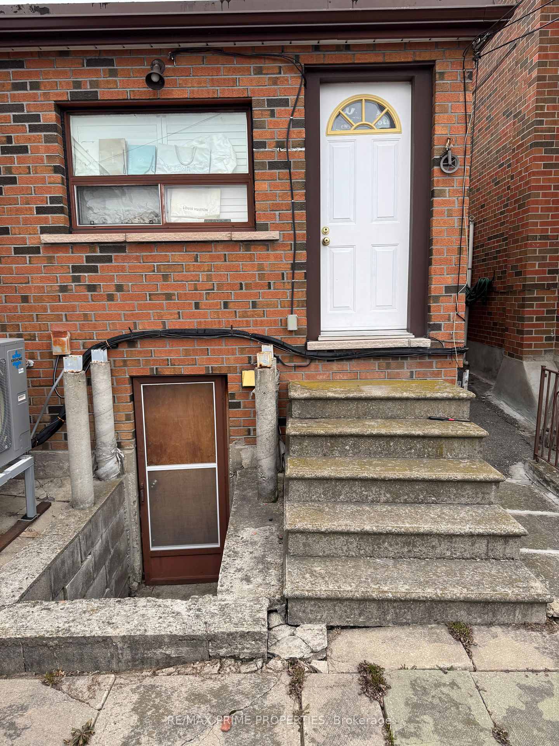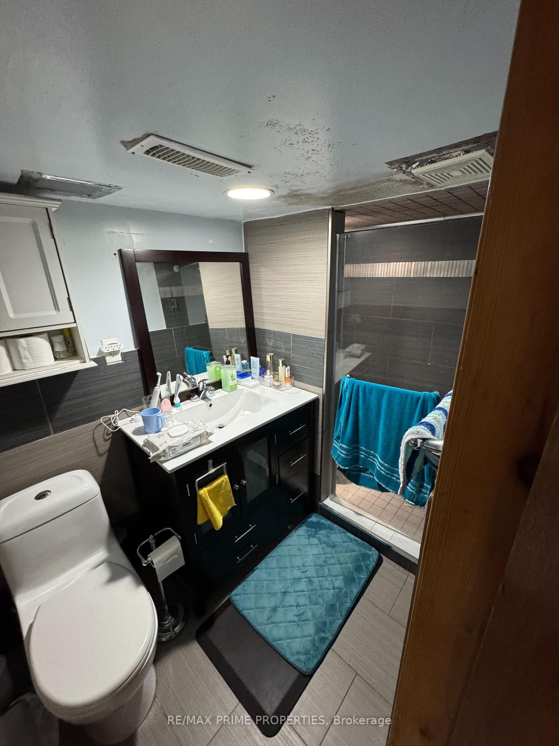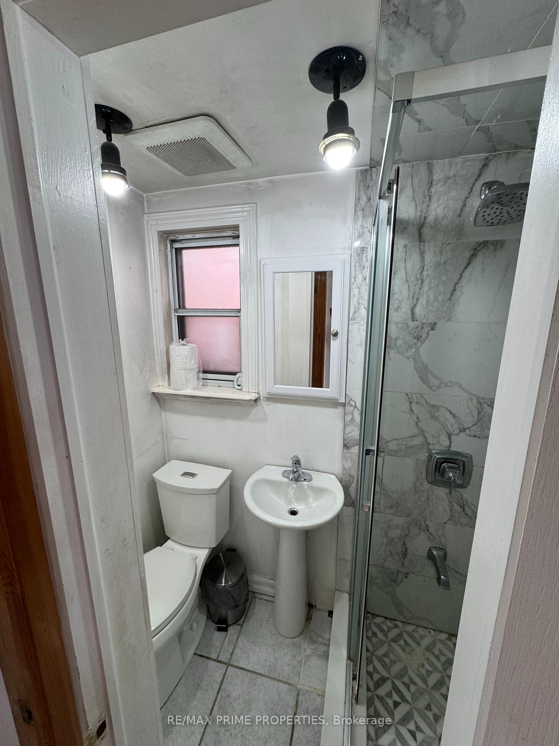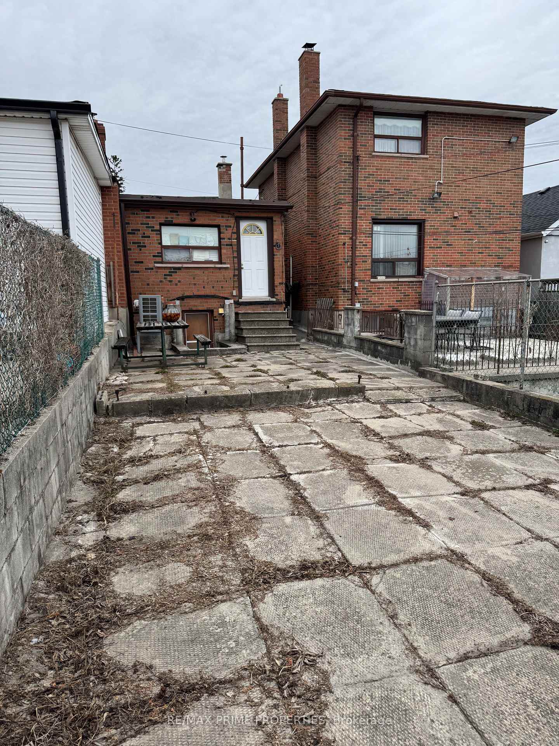$599,000
Available - For Sale
Listing ID: C12076994
534 Westmount Aven , Toronto, M6E 3N7, Toronto
| Welcome to this character-filled semi-detached bungalow in sought-after Oakwood Village. This unique home blends comfort, versatility, and potential; a perfect opportunity for first-time buyers, savvy investors, handy people, or multigenerational families. Step through the glass-enclosed front porch into a bright and inviting main level featuring an open-concept kitchen and family room ideal for relaxed living or entertaining. The spacious primary bedroom boasts a renovated 3-piece ensuite and walk-out access to the backyard, creating your own private retreat. The second bedroom includes a charming loft space, perfect as a third sleeping area, a creative hideaway for kids, or clever additional storage. Downstairs, a separate entrance leads to a 1-bedroom basement apartment or in-law suite. Complete with its own kitchen, renovated 3-piece bath, and laundry/storage room, this space offers excellent income potential or comfortable extended family living. Updates include a new energy-efficient heat pump and A/C (2023), and a newer roof (2022). Bonus legal (permitted) private outdoor parking pad. Street permit parking also available. While this home may need a few finishing touches, its brimming with possibilities, bring your vision and make it your own! Just steps from parks, schools, TTC transit, and all the vibrant amenities of Oakwood Village, this is a rare opportunity you wont want to miss. |
| Price | $599,000 |
| Taxes: | $3197.00 |
| Assessment Year: | 2024 |
| Occupancy: | Owner |
| Address: | 534 Westmount Aven , Toronto, M6E 3N7, Toronto |
| Directions/Cross Streets: | Dufferin & Eglington |
| Rooms: | 5 |
| Rooms +: | 3 |
| Bedrooms: | 2 |
| Bedrooms +: | 2 |
| Family Room: | T |
| Basement: | Separate Ent, Apartment |
| Level/Floor | Room | Length(ft) | Width(ft) | Descriptions | |
| Room 1 | Main | Family Ro | 12.79 | 9.94 | Open Concept, Porcelain Floor |
| Room 2 | Main | Kitchen | 8.79 | 10.33 | Porcelain Floor, Eat-in Kitchen, Backsplash |
| Room 3 | Main | Primary B | 12.4 | 10 | 3 Pc Ensuite, Laminate, French Doors |
| Room 4 | Main | Bedroom 2 | 9.18 | 10.17 | Laminate, B/I Bookcase |
| Room 5 | Second | Loft | 9.18 | 10.17 | Wood Trim, Hardwood Floor |
| Room 6 | Basement | Kitchen | 8.79 | 10.3 | Porcelain Floor |
| Room 7 | Basement | Bedroom 3 | 11.15 | 9.58 | Laminate, Double Closet, Large Window |
| Room 8 | Basement | Laundry | 9.35 | 6.53 | Porcelain Floor, Laundry Sink, Walk-Out |
| Washroom Type | No. of Pieces | Level |
| Washroom Type 1 | 3 | Main |
| Washroom Type 2 | 3 | Basement |
| Washroom Type 3 | 0 | |
| Washroom Type 4 | 0 | |
| Washroom Type 5 | 0 |
| Total Area: | 0.00 |
| Approximatly Age: | 100+ |
| Property Type: | Semi-Detached |
| Style: | Bungalow |
| Exterior: | Vinyl Siding, Brick |
| Garage Type: | None |
| (Parking/)Drive: | Front Yard |
| Drive Parking Spaces: | 1 |
| Park #1 | |
| Parking Type: | Front Yard |
| Park #2 | |
| Parking Type: | Front Yard |
| Pool: | None |
| Other Structures: | Shed |
| Approximatly Age: | 100+ |
| Approximatly Square Footage: | < 700 |
| Property Features: | Public Trans, School |
| CAC Included: | N |
| Water Included: | N |
| Cabel TV Included: | N |
| Common Elements Included: | N |
| Heat Included: | N |
| Parking Included: | N |
| Condo Tax Included: | N |
| Building Insurance Included: | N |
| Fireplace/Stove: | N |
| Heat Type: | Heat Pump |
| Central Air Conditioning: | Central Air |
| Central Vac: | N |
| Laundry Level: | Syste |
| Ensuite Laundry: | F |
| Elevator Lift: | False |
| Sewers: | Sewer |
| Utilities-Cable: | Y |
| Utilities-Hydro: | Y |
$
%
Years
This calculator is for demonstration purposes only. Always consult a professional
financial advisor before making personal financial decisions.
| Although the information displayed is believed to be accurate, no warranties or representations are made of any kind. |
| RE/MAX PRIME PROPERTIES |
|
|

Milad Akrami
Sales Representative
Dir:
647-678-7799
Bus:
647-678-7799
| Book Showing | Email a Friend |
Jump To:
At a Glance:
| Type: | Freehold - Semi-Detached |
| Area: | Toronto |
| Municipality: | Toronto C03 |
| Neighbourhood: | Oakwood Village |
| Style: | Bungalow |
| Approximate Age: | 100+ |
| Tax: | $3,197 |
| Beds: | 2+2 |
| Baths: | 2 |
| Fireplace: | N |
| Pool: | None |
Locatin Map:
Payment Calculator:

