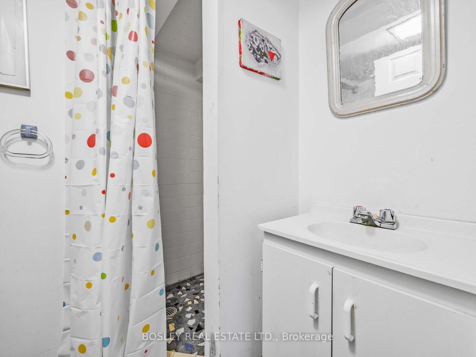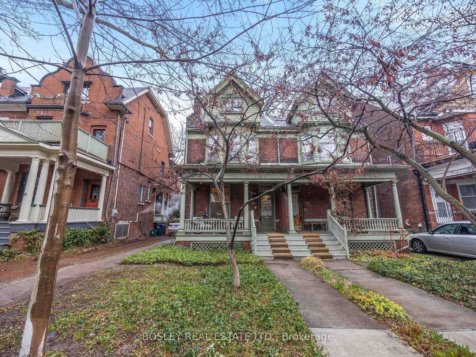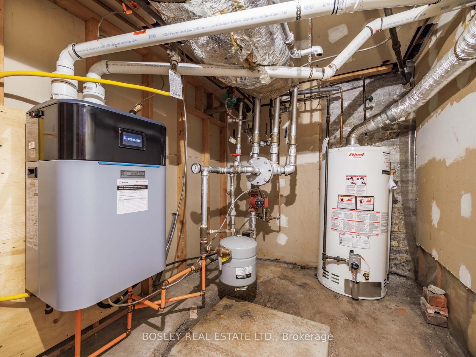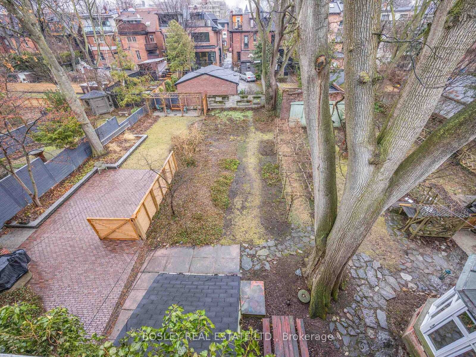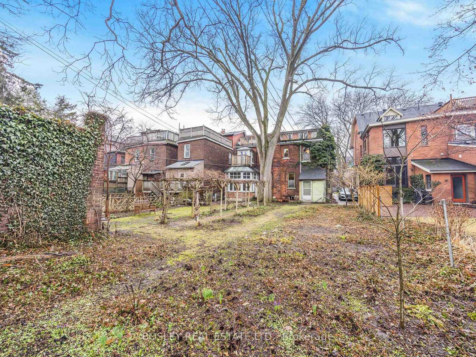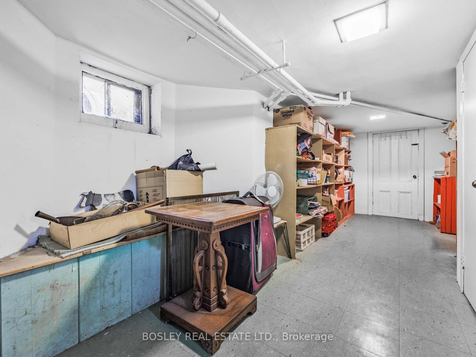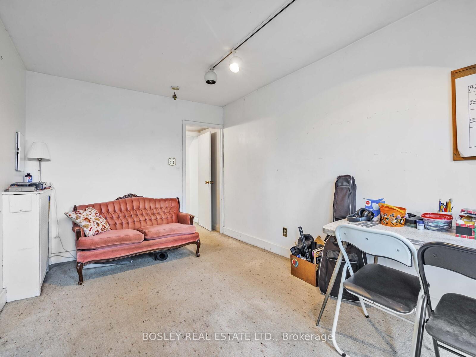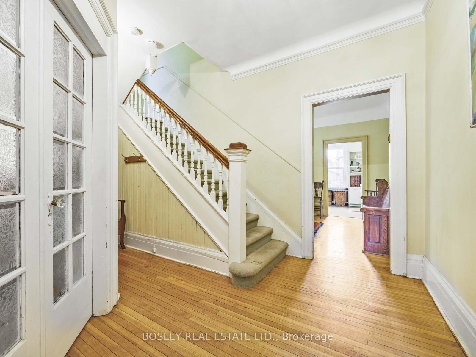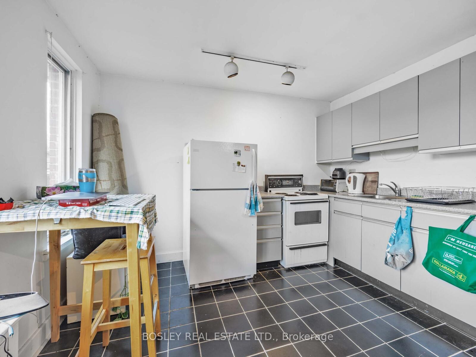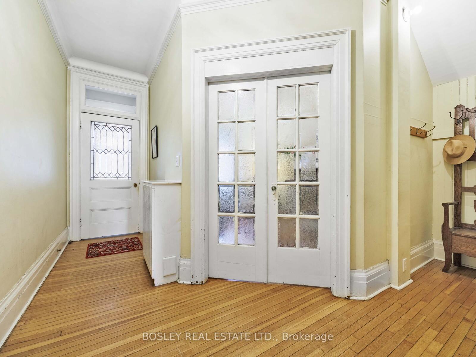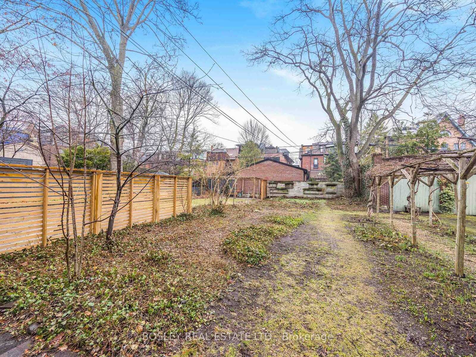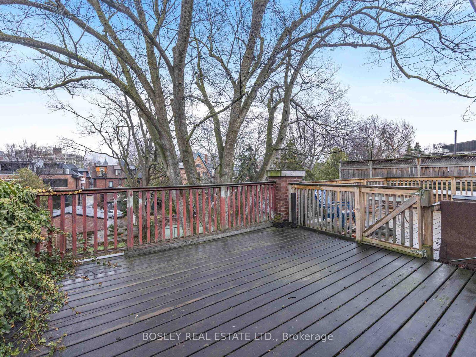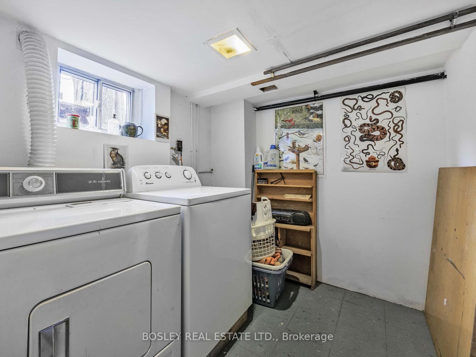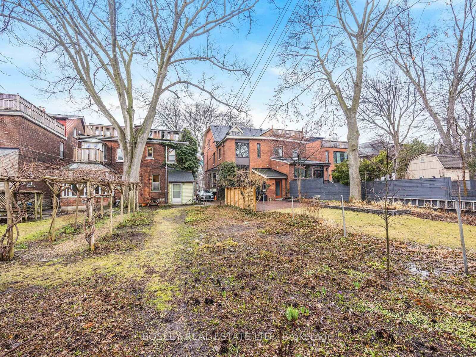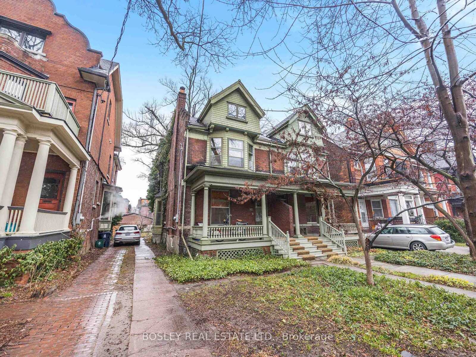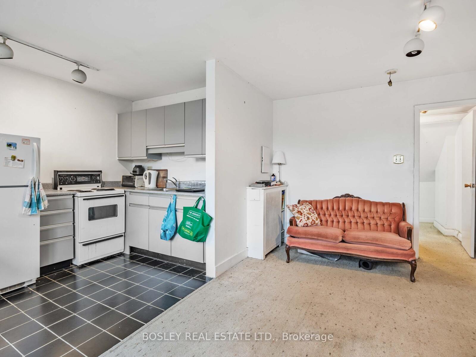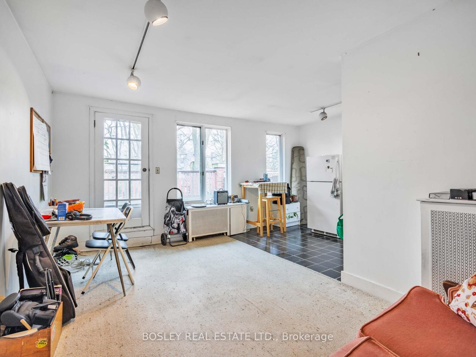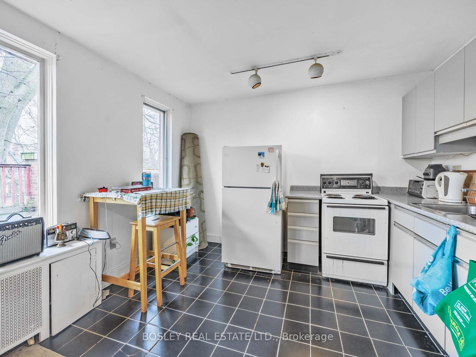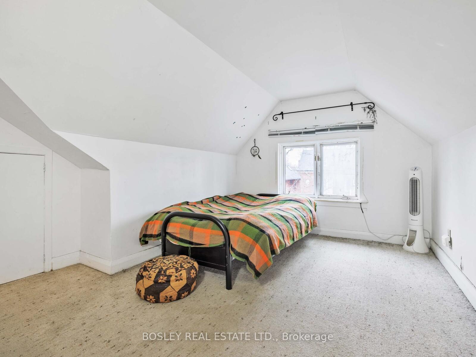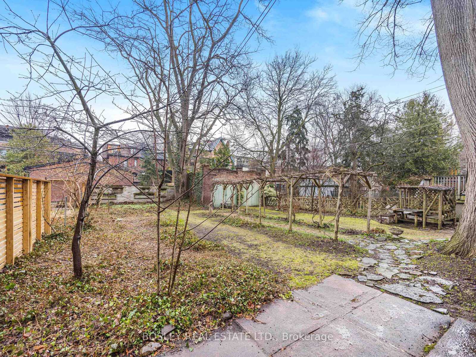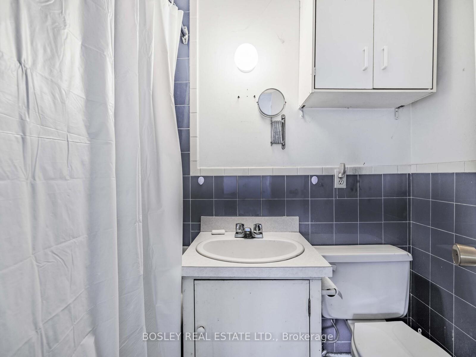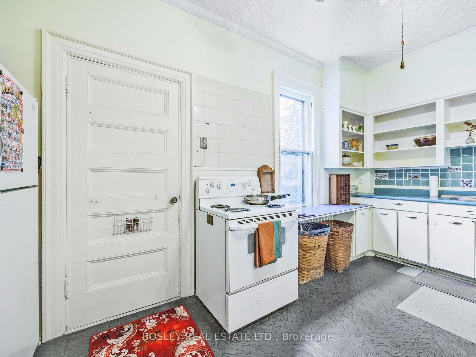$1,799,000
Available - For Sale
Listing ID: C12072044
67 Albany Aven , Toronto, M5R 3C2, Toronto
| Charming 5-Bedroom Home With Development Potential In The Annex. Located In The Heart Of Toronto's Sought-After Annex Neighbourhood, This Rare 25 x150 Lot Offers An Incredible Opportunity For Renovation Or Expansion. The Same Owner Has Resided In The Home For Over 50 Years, Preserving Many Original Features While Leaving Ample Room For You To Transform It Into Your Dream Home. With 5 Bedrooms, 3 Bathrooms, And Endless Possibilities, This Property Provides The Perfect Canvas For Your Vision. Currently Set Up As A Family Home With A 1-Bedroom Unit On The Third Floor, This Home Can Easily Be Converted Back Into A Spacious 5-Bedroom Layout. The Basement Is Partially Finished With A Laundry Room, A 3-Piece Bathroom, And A Separate Entrance From The Backyard, Adding Extra Living Space Or Rental Options. A Rare Advantage Is The Opportunity To Build An Additional Dwelling Unit Of Up To 1,291 Square Feet On The Property, In Line With Toronto's Current Zoning Regulations. This Makes It An Ideal Location For Anyone Looking To Expand Or Create A Secondary Rental Unit Or Guest Space. Full Report Available Upon Request. While There Is No Dedicated Parking At The Moment, The Wide Mutual Drive Provides Easy Access To The Extra-Deep Lot, Allowing For Future Parking Development. Perfectly Situated Just Steps From Transit, Restaurants, Cafes, And Shops, This Property Offers A Peaceful Retreat Just Moments From The Bustling Vibrancy Of Bloor Street. It's Also Within Easy Walking Distance Of Chinatown, Koreatown, Little Italy, And The Yonge & Bloor Hub. For University Of Toronto Professors Or Medical Professionals Working At The Hospitals On University Avenue, This Location Could Not Be More Ideal. Enjoy The Convenience Of A Short Commute To The City's Top Institutions While Living In One Of Toronto's Most Desirable Neighbourhoods. Development Potential Galore And A Prime Location! PS. Jane Jacobs Was Once The Neighbour. IYKYK |
| Price | $1,799,000 |
| Taxes: | $10493.29 |
| Assessment Year: | 2024 |
| Occupancy: | Partial |
| Address: | 67 Albany Aven , Toronto, M5R 3C2, Toronto |
| Directions/Cross Streets: | Bloor & Albany |
| Rooms: | 8 |
| Bedrooms: | 5 |
| Bedrooms +: | 0 |
| Family Room: | F |
| Basement: | Partially Fi, Separate Ent |
| Level/Floor | Room | Length(ft) | Width(ft) | Descriptions | |
| Room 1 | Main | Living Ro | 14.66 | 12.33 | Hardwood Floor, Formal Rm, French Doors |
| Room 2 | Main | Dining Ro | 11.15 | 19.16 | Hardwood Floor, Formal Rm, Bay Window |
| Room 3 | Main | Kitchen | 9.58 | 16.66 | W/O To Garden, Overlooks Backyard, Eat-in Kitchen |
| Room 4 | Second | Primary B | 12.99 | 16.66 | Hardwood Floor, West View, Closet |
| Room 5 | Second | Bedroom 2 | 11.84 | 13.15 | Hardwood Floor, Window, Closet |
| Room 6 | Second | Bedroom 3 | 9.84 | 10.76 | Hardwood Floor, Overlooks Backyard, Closet |
| Room 7 | Third | Bedroom 4 | 13.74 | 14.33 | 3 Pc Ensuite, West View, Closet |
| Room 8 | Third | Bedroom 5 | 14.83 | 9.68 | W/O To Deck, Overlooks Backyard, Broadloom |
| Room 9 | Basement | Bathroom | 4.33 | 7.25 | 3 Pc Bath |
| Room 10 | Basement | Laundry | 8.43 | 7.68 | Window, Tile Floor |
| Room 11 | Basement | Recreatio | 20.5 | 15.68 | Window |
| Washroom Type | No. of Pieces | Level |
| Washroom Type 1 | 4 | Second |
| Washroom Type 2 | 4 | Third |
| Washroom Type 3 | 3 | Basement |
| Washroom Type 4 | 0 | |
| Washroom Type 5 | 0 |
| Total Area: | 0.00 |
| Approximatly Age: | 100+ |
| Property Type: | Semi-Detached |
| Style: | 2 1/2 Storey |
| Exterior: | Brick |
| Garage Type: | None |
| (Parking/)Drive: | Mutual |
| Drive Parking Spaces: | 1 |
| Park #1 | |
| Parking Type: | Mutual |
| Park #2 | |
| Parking Type: | Mutual |
| Pool: | None |
| Approximatly Age: | 100+ |
| Approximatly Square Footage: | 2000-2500 |
| Property Features: | Arts Centre, Hospital |
| CAC Included: | N |
| Water Included: | N |
| Cabel TV Included: | N |
| Common Elements Included: | N |
| Heat Included: | N |
| Parking Included: | N |
| Condo Tax Included: | N |
| Building Insurance Included: | N |
| Fireplace/Stove: | Y |
| Heat Type: | Baseboard |
| Central Air Conditioning: | None |
| Central Vac: | N |
| Laundry Level: | Syste |
| Ensuite Laundry: | F |
| Sewers: | Sewer |
$
%
Years
This calculator is for demonstration purposes only. Always consult a professional
financial advisor before making personal financial decisions.
| Although the information displayed is believed to be accurate, no warranties or representations are made of any kind. |
| BOSLEY REAL ESTATE LTD. |
|
|

Milad Akrami
Sales Representative
Dir:
647-678-7799
Bus:
647-678-7799
| Virtual Tour | Book Showing | Email a Friend |
Jump To:
At a Glance:
| Type: | Freehold - Semi-Detached |
| Area: | Toronto |
| Municipality: | Toronto C02 |
| Neighbourhood: | Annex |
| Style: | 2 1/2 Storey |
| Approximate Age: | 100+ |
| Tax: | $10,493.29 |
| Beds: | 5 |
| Baths: | 3 |
| Fireplace: | Y |
| Pool: | None |
Locatin Map:
Payment Calculator:

