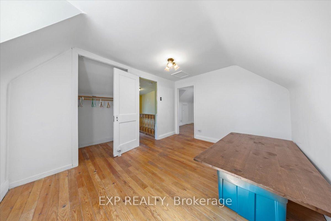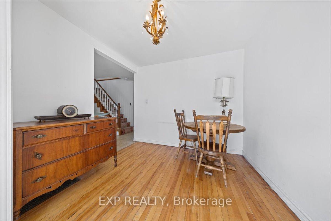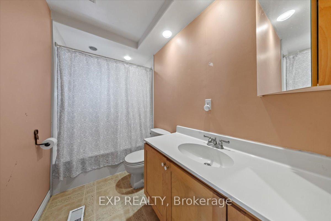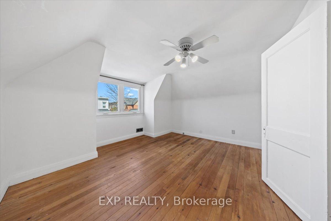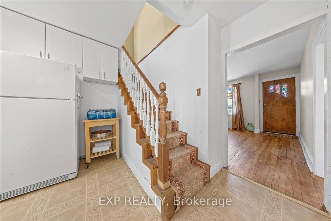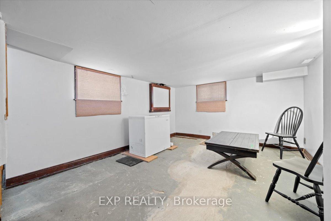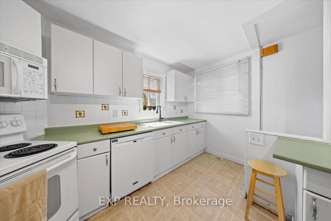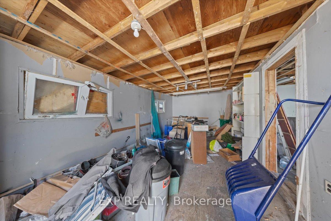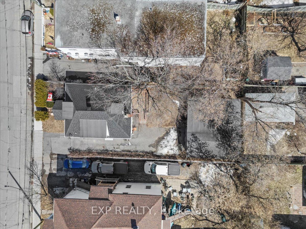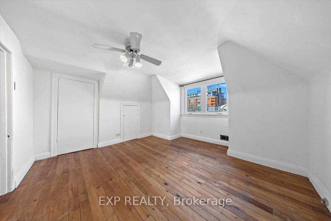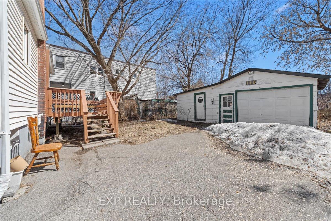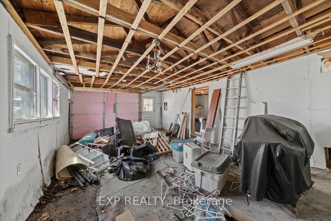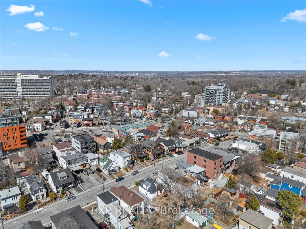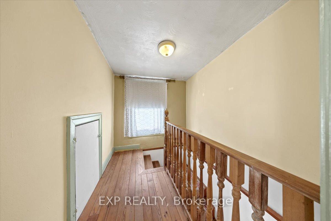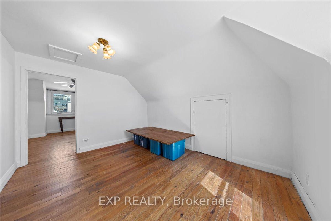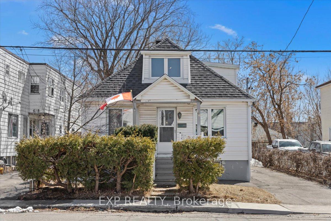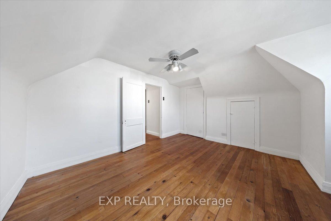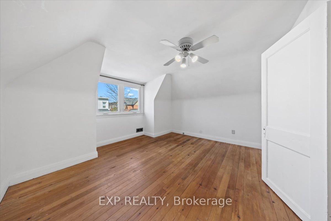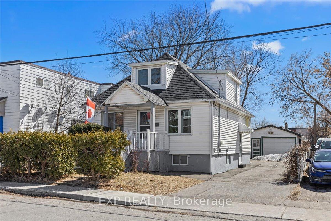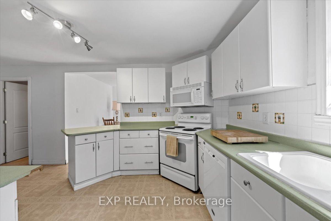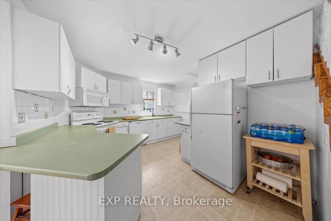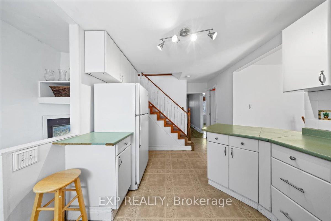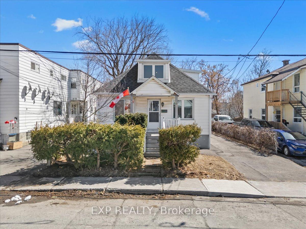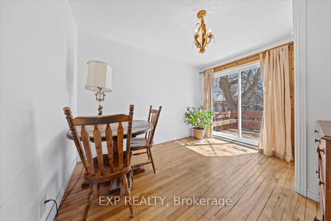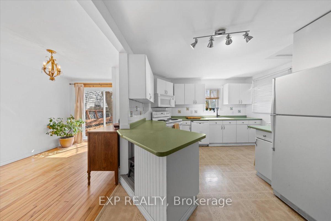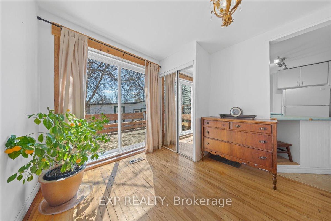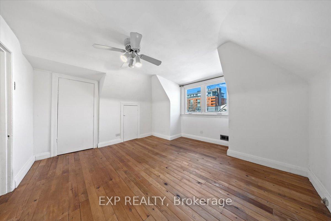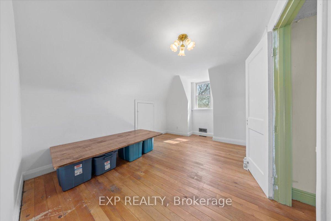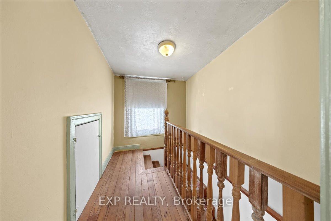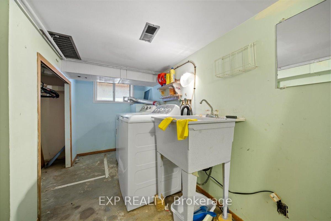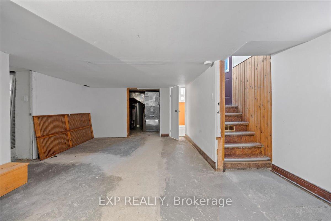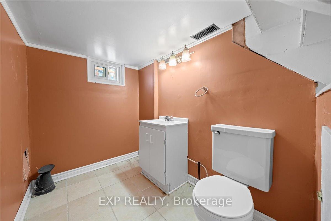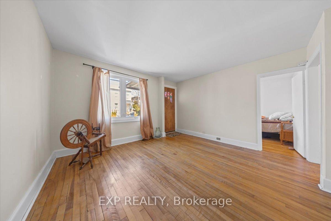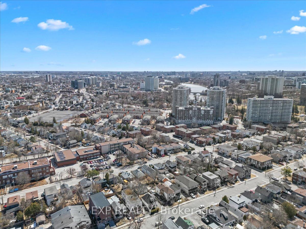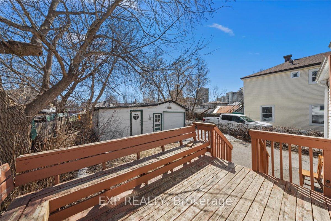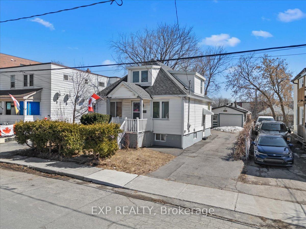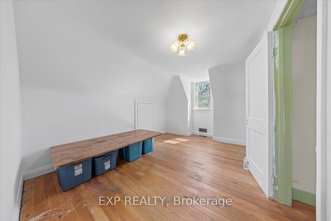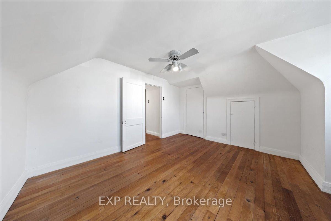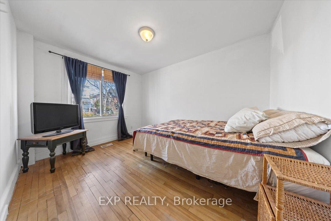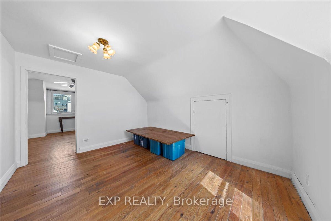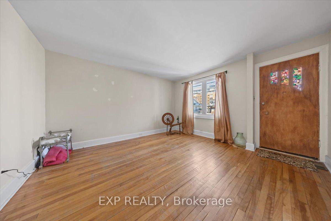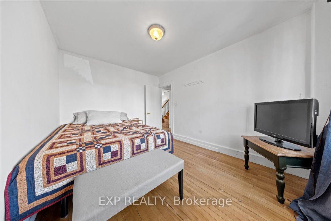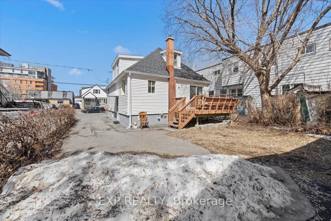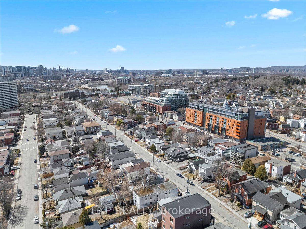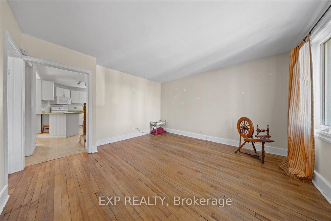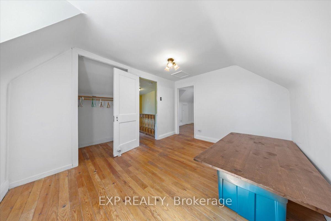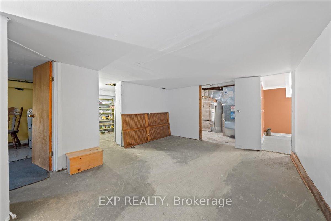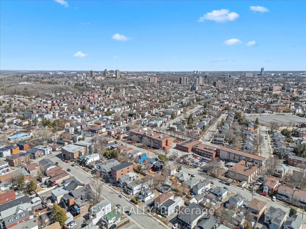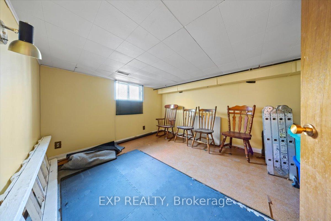$650,000
Available - For Sale
Listing ID: X12076989
146 LAVAL Stre , Vanier and Kingsview Park, K1L 7Z4, Ottawa
| Welcome to this charming 2 bedroom plus den, 1 and a half bathroom detached home in the vibrant Beechwood Village! Full of character and warmth, this 1 and a half storey gem is perfect for first time buyers, down sizers, or investors looking for a solid home in a prime location. Step inside to find hardwood floors that add warmth and charm to the bright and inviting living space. The spacious kitchen is perfect for cooking, dining, and entertaining. The main floor features a generously sized bedroom and a full bathroom. The primary suite is located upstairs and includes a versatile den, ideal for a home office, reading nook, or dressing area. Sitting on a good sized lot with plenty of parking, this property not only offers the potential to create your own backyard retreat but also presents an incredible investment opportunity. With R4 zoning, there's fantastic potential for future development, whether you choose to expand, build, or generate rental income. Located just minutes from Beechwood Village, downtown Ottawa, parks, and transit, this home blends urban convenience with residential charm, an excellent opportunity whether you're looking for a cozy home now or planning for the future! |
| Price | $650,000 |
| Taxes: | $3684.11 |
| Occupancy: | Owner |
| Address: | 146 LAVAL Stre , Vanier and Kingsview Park, K1L 7Z4, Ottawa |
| Lot Size: | 12.19 x 99.00 (Feet) |
| Directions/Cross Streets: | Beechwood Dr. Right on St. Charles, left on Laval |
| Rooms: | 11 |
| Rooms +: | 0 |
| Bedrooms: | 2 |
| Bedrooms +: | 0 |
| Family Room: | T |
| Basement: | Full, Partially Fi |
| Level/Floor | Room | Length(ft) | Width(ft) | Descriptions | |
| Room 1 | Main | Living Ro | 13.58 | 12.89 | |
| Room 2 | Main | Dining Ro | 19.22 | 11.58 | |
| Room 3 | Main | Kitchen | 12.73 | 12.07 | |
| Room 4 | Main | Primary B | 12.5 | 12.5 | |
| Room 5 | Main | Bathroom | 9.41 | 5.15 | |
| Room 6 | Second | Den | 12.14 | 9.41 | |
| Room 7 | Second | Bedroom | 13.22 | 9.41 | |
| Room 8 | Lower | Bathroom | 7.31 | 5.15 |
| Washroom Type | No. of Pieces | Level |
| Washroom Type 1 | 3 | |
| Washroom Type 2 | 2 | |
| Washroom Type 3 | 0 | |
| Washroom Type 4 | 0 | |
| Washroom Type 5 | 0 |
| Total Area: | 0.00 |
| Approximatly Age: | 51-99 |
| Property Type: | Detached |
| Style: | 1 1/2 Storey |
| Exterior: | Other |
| Garage Type: | Detached |
| Drive Parking Spaces: | 1 |
| Pool: | None |
| Approximatly Age: | 51-99 |
| Approximatly Square Footage: | 700-1100 |
| Property Features: | Public Trans, Park |
| CAC Included: | N |
| Water Included: | N |
| Cabel TV Included: | N |
| Common Elements Included: | N |
| Heat Included: | N |
| Parking Included: | N |
| Condo Tax Included: | N |
| Building Insurance Included: | N |
| Fireplace/Stove: | N |
| Heat Type: | Forced Air |
| Central Air Conditioning: | None |
| Central Vac: | N |
| Laundry Level: | Syste |
| Ensuite Laundry: | F |
| Sewers: | Sewer |
$
%
Years
This calculator is for demonstration purposes only. Always consult a professional
financial advisor before making personal financial decisions.
| Although the information displayed is believed to be accurate, no warranties or representations are made of any kind. |
| EXP REALTY |
|
|

Milad Akrami
Sales Representative
Dir:
647-678-7799
Bus:
647-678-7799
| Book Showing | Email a Friend |
Jump To:
At a Glance:
| Type: | Freehold - Detached |
| Area: | Ottawa |
| Municipality: | Vanier and Kingsview Park |
| Neighbourhood: | 3402 - Vanier |
| Style: | 1 1/2 Storey |
| Lot Size: | 12.19 x 99.00(Feet) |
| Approximate Age: | 51-99 |
| Tax: | $3,684.11 |
| Beds: | 2 |
| Baths: | 2 |
| Fireplace: | N |
| Pool: | None |
Locatin Map:
Payment Calculator:

