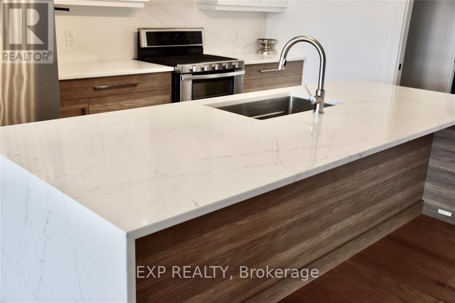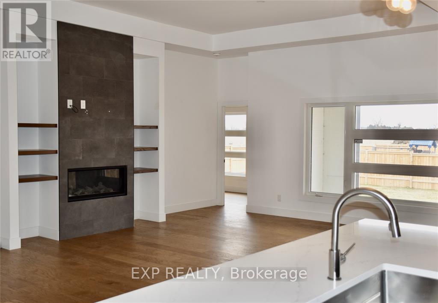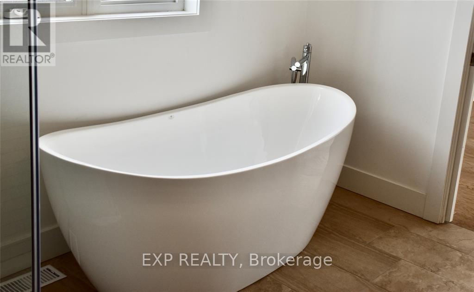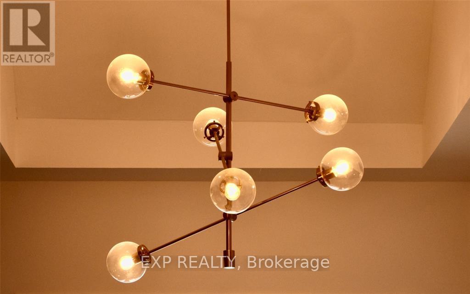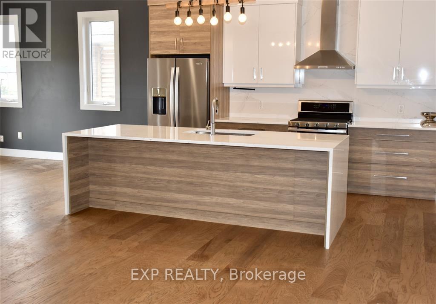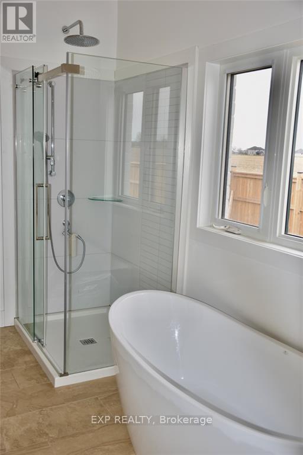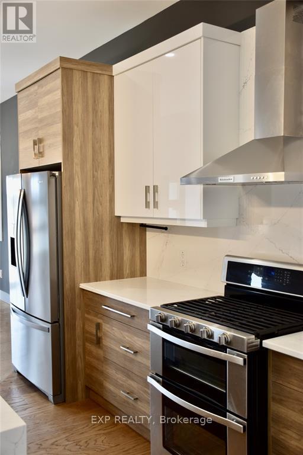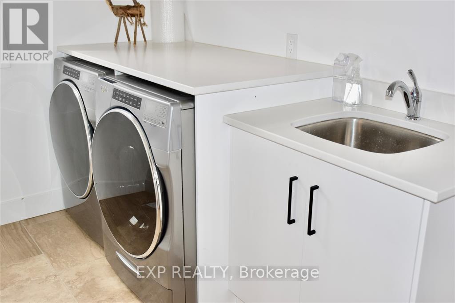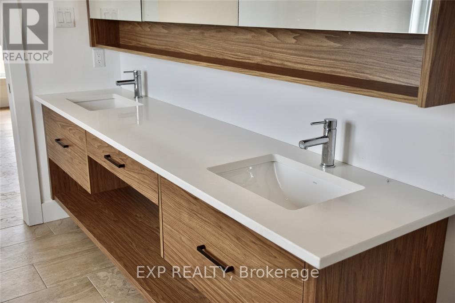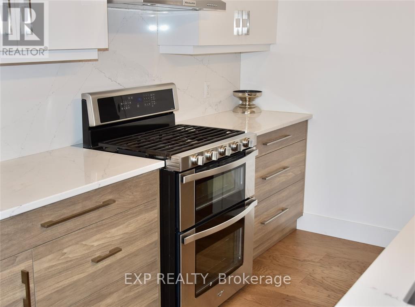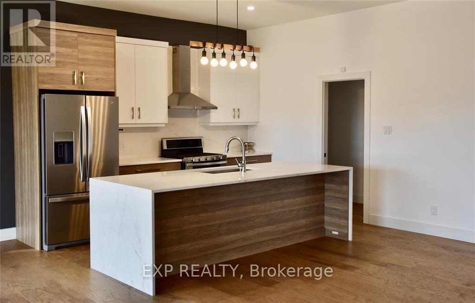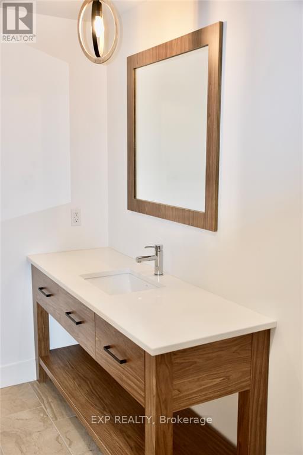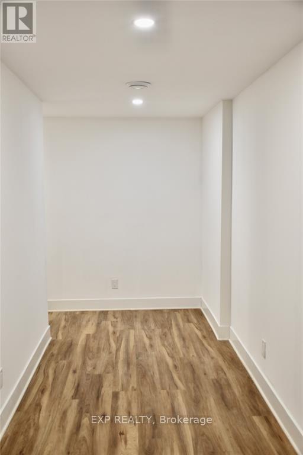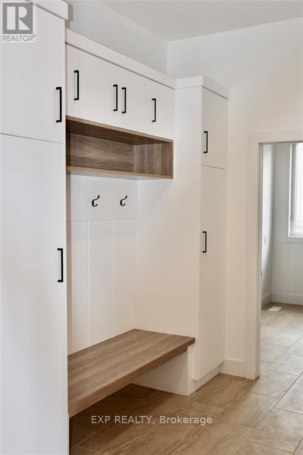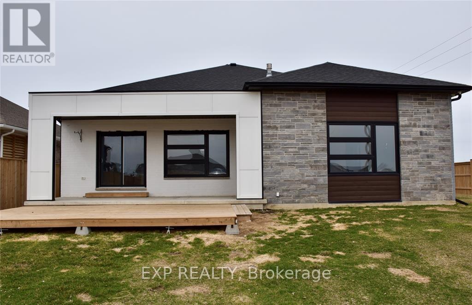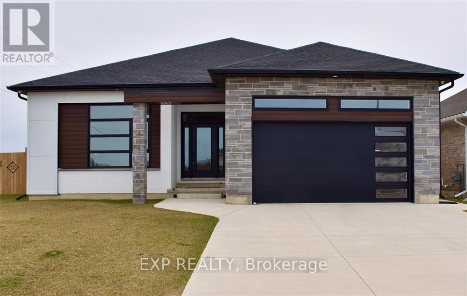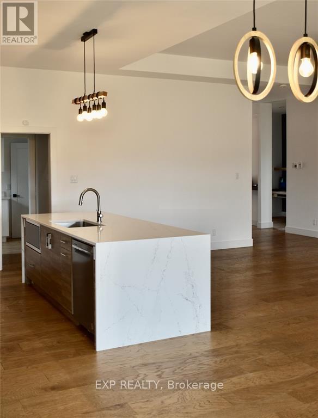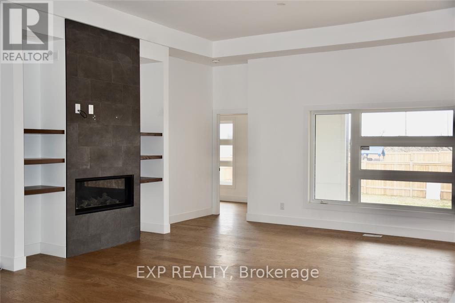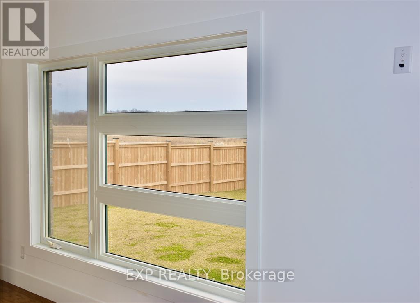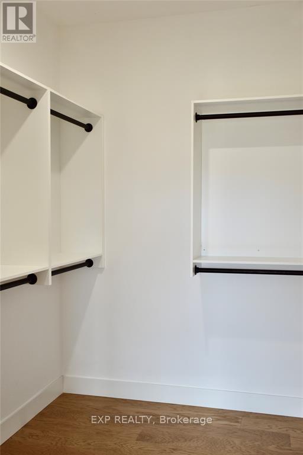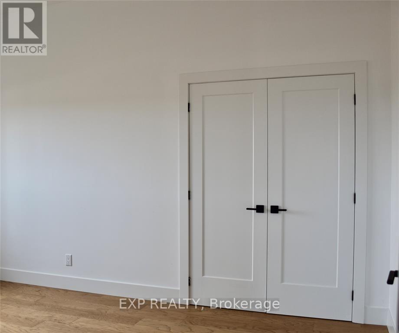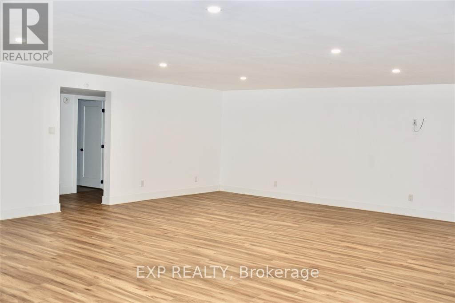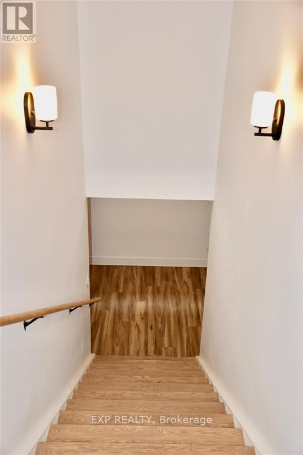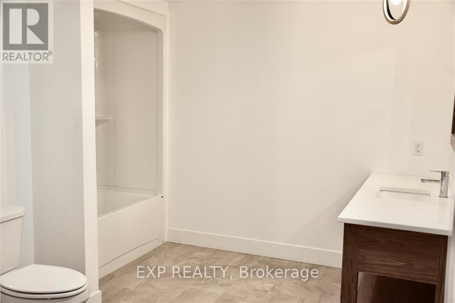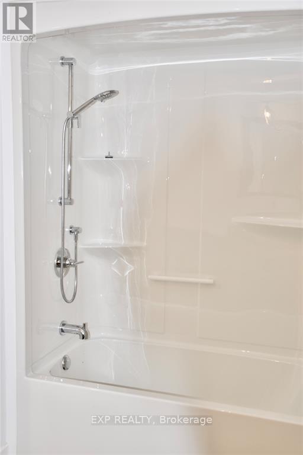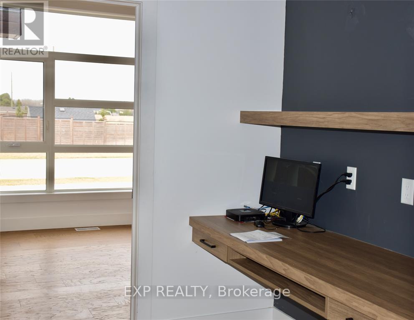$799,800
Available - For Sale
Listing ID: X12076988
3595 Mia Lane , Plympton-Wyoming, N0N 1E0, Lambton
| Welcome to 35895 Mia Lane in the Camlachie area. This modern home offers the perfect blend of style & comfort, with over 4000 finished sqft living space. From the exterior you are deceived. Inside, you're greeted by wide hallways, high ceilings & tons of natural light. Beautiful hardwood runs throughout the entire main floor & the open plan makes it ideal for entertaining or spending quality time with the family. Custom millwork in both the main foyer & the convenient work station tucked in between 2 bedrooms. From kitchen to baths, all counters & backsplash are stunning Quartz. When it's time to relax, retreat to the luxurious master suite, complete with a spa-like ensuite, soaker tub & spacious walk-in closet. Finished lower level has an open concept Rec Room with additional bedrooms and bathroom. Outside, this large yard is fenced, private and perfect for gatherings or enjoying a peaceful morning coffee on the covered patio. This home offers more than just a place to live; it offers a lifestyle filled with possibilities & ample recreational opportunities, including the nearby Howard Watson Nature Trail and the beaches & shores of Lake Huron |
| Price | $799,800 |
| Taxes: | $6115.00 |
| Occupancy: | Owner |
| Address: | 3595 Mia Lane , Plympton-Wyoming, N0N 1E0, Lambton |
| Acreage: | < .50 |
| Directions/Cross Streets: | From Lakeshore Road, turn North onto Fleming, Mia is the second left and the home is on the corner. |
| Rooms: | 12 |
| Rooms +: | 7 |
| Bedrooms: | 3 |
| Bedrooms +: | 3 |
| Family Room: | F |
| Basement: | Finished, Full |
| Level/Floor | Room | Length(ft) | Width(ft) | Descriptions | |
| Room 1 | Main | Foyer | 13.68 | 7.35 | Ceramic Floor |
| Room 2 | Main | Great Roo | 26.73 | 16.07 | Hardwood Floor, Floor/Ceil Fireplace, Open Concept |
| Room 3 | Main | Kitchen | 12.5 | 10.92 | Hardwood Floor, Quartz Counter, Centre Island |
| Room 4 | Main | Dining Ro | 13.91 | 10.92 | Hardwood Floor, Open Concept, W/O To Yard |
| Room 5 | Main | Pantry | 10.82 | 4.99 | |
| Room 6 | Main | Primary B | 18.93 | 14.01 | Hardwood Floor, 5 Pc Ensuite |
| Room 7 | Main | Bedroom | 14.5 | 11.41 | Hardwood Floor |
| Room 8 | Main | Bedroom | 15.15 | 9.84 | Hardwood Floor |
| Room 9 | Main | Laundry | 10.82 | 6.66 | Ceramic Floor, Laundry Sink, Window |
| Room 10 | Main | Mud Room | 10.82 | 6.66 | Open Concept, Pot Lights |
| Room 11 | Lower | Recreatio | 26.34 | 23.81 | Vinyl Floor, Pot Lights, Open Concept |
| Room 12 | Lower | Bedroom | 18.01 | 14.01 | Vinyl Floor |
| Room 13 | Lower | Bedroom | 16.99 | 10 | Vinyl Floor |
| Room 14 | Lower | Bedroom | 16.99 | 10.4 | Vinyl Floor |
| Washroom Type | No. of Pieces | Level |
| Washroom Type 1 | 5 | Main |
| Washroom Type 2 | 4 | Main |
| Washroom Type 3 | 4 | Lower |
| Washroom Type 4 | 0 | |
| Washroom Type 5 | 0 |
| Total Area: | 0.00 |
| Approximatly Age: | 0-5 |
| Property Type: | Detached |
| Style: | Bungalow |
| Exterior: | Stone, Brick |
| Garage Type: | Attached |
| (Parking/)Drive: | Private Do |
| Drive Parking Spaces: | 2 |
| Park #1 | |
| Parking Type: | Private Do |
| Park #2 | |
| Parking Type: | Private Do |
| Pool: | None |
| Approximatly Age: | 0-5 |
| Approximatly Square Footage: | 2000-2500 |
| CAC Included: | N |
| Water Included: | N |
| Cabel TV Included: | N |
| Common Elements Included: | N |
| Heat Included: | N |
| Parking Included: | N |
| Condo Tax Included: | N |
| Building Insurance Included: | N |
| Fireplace/Stove: | Y |
| Heat Type: | Forced Air |
| Central Air Conditioning: | Central Air |
| Central Vac: | N |
| Laundry Level: | Syste |
| Ensuite Laundry: | F |
| Elevator Lift: | False |
| Sewers: | Sewer |
$
%
Years
This calculator is for demonstration purposes only. Always consult a professional
financial advisor before making personal financial decisions.
| Although the information displayed is believed to be accurate, no warranties or representations are made of any kind. |
| EXP REALTY |
|
|

Milad Akrami
Sales Representative
Dir:
647-678-7799
Bus:
647-678-7799
| Book Showing | Email a Friend |
Jump To:
At a Glance:
| Type: | Freehold - Detached |
| Area: | Lambton |
| Municipality: | Plympton-Wyoming |
| Neighbourhood: | Plympton Wyoming |
| Style: | Bungalow |
| Approximate Age: | 0-5 |
| Tax: | $6,115 |
| Beds: | 3+3 |
| Baths: | 3 |
| Fireplace: | Y |
| Pool: | None |
Locatin Map:
Payment Calculator:

