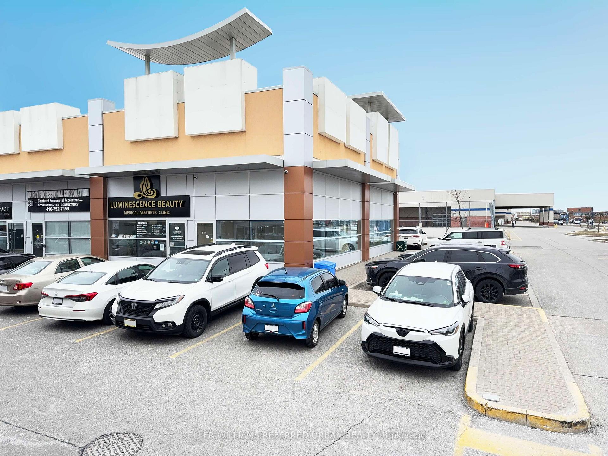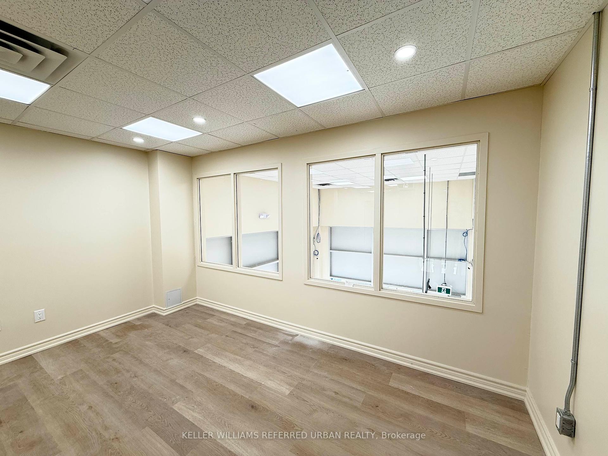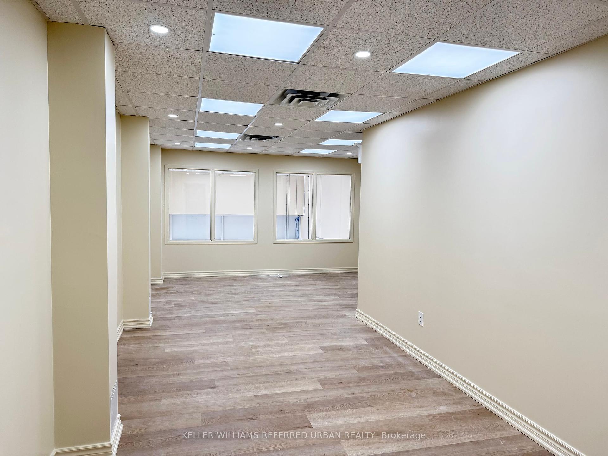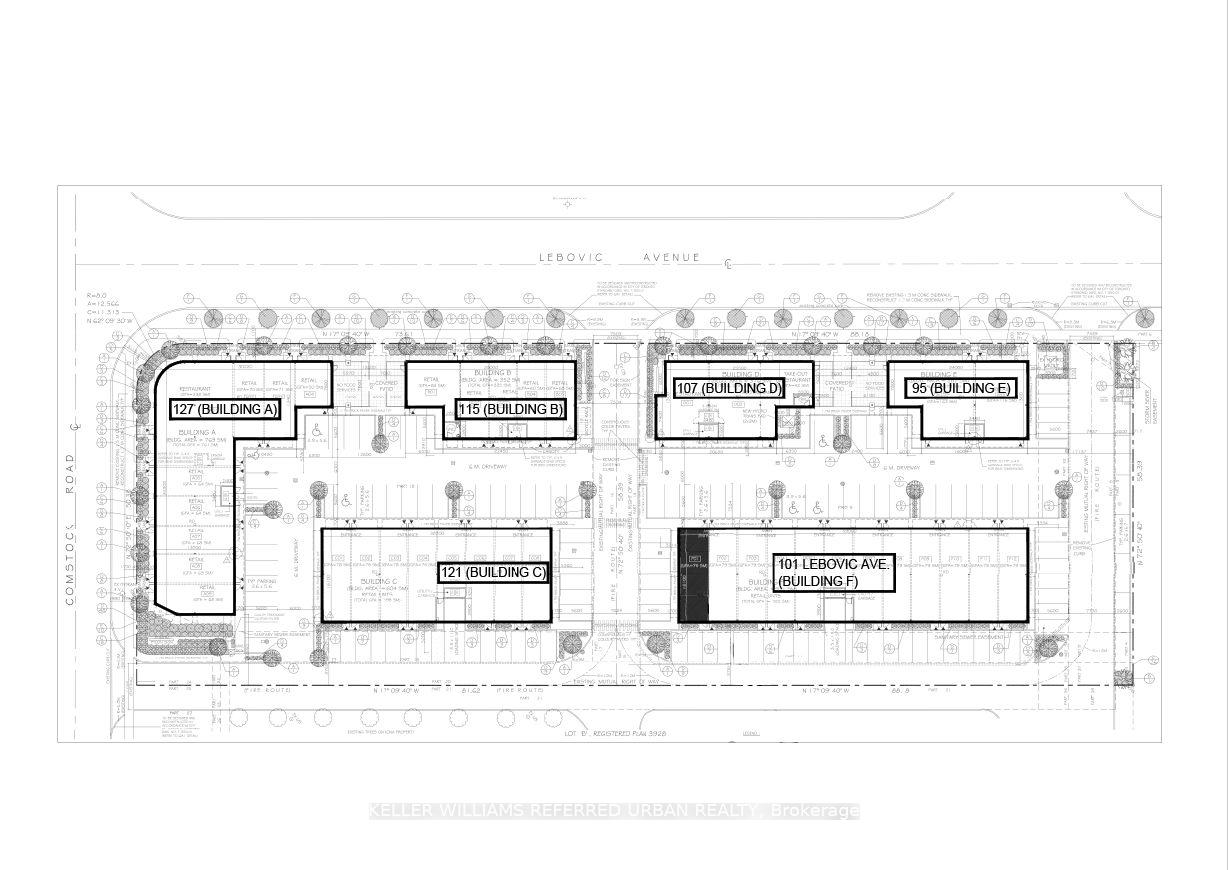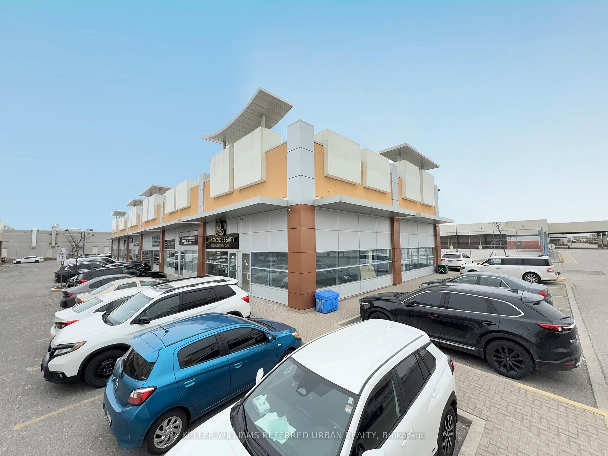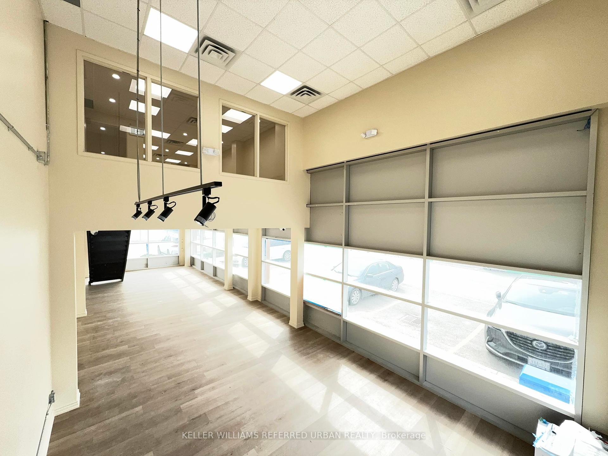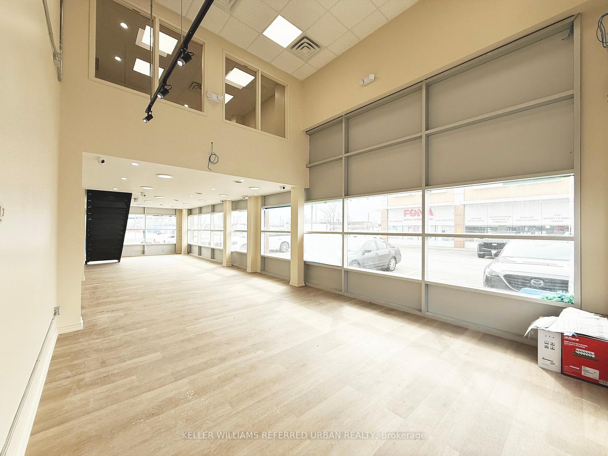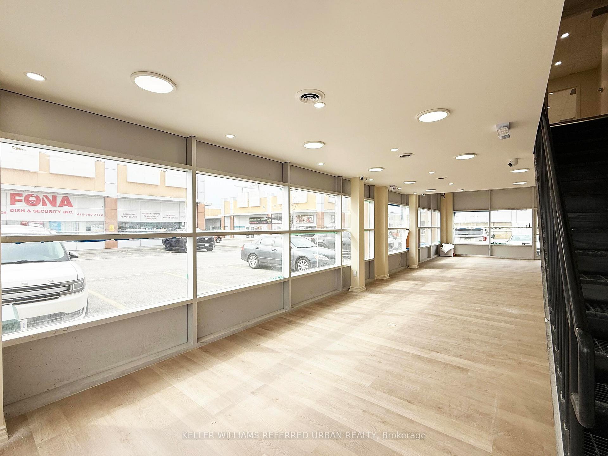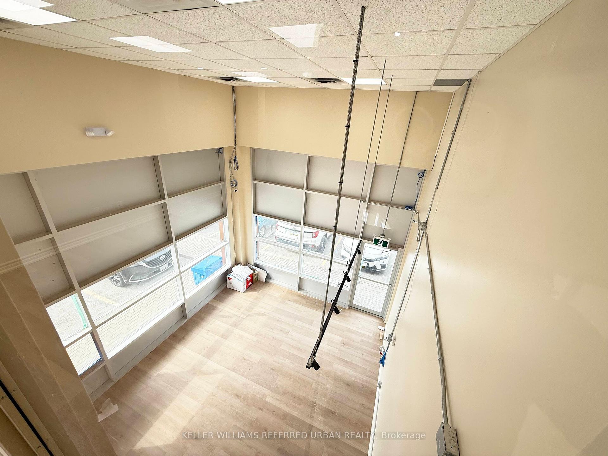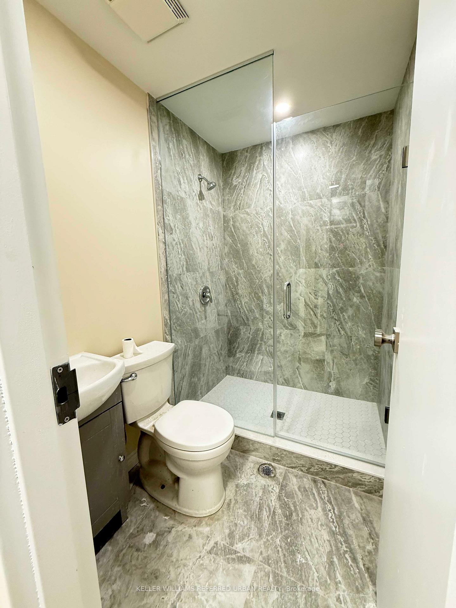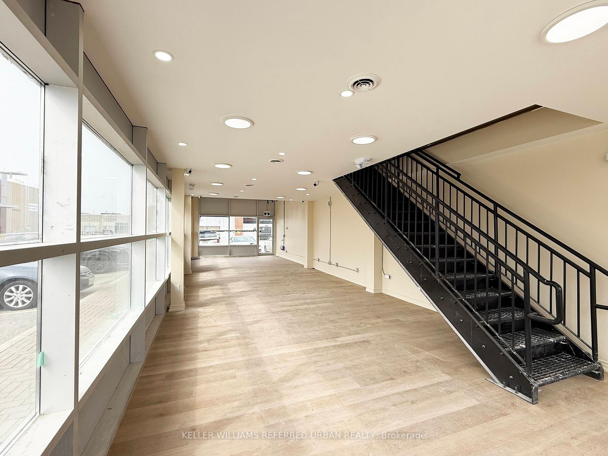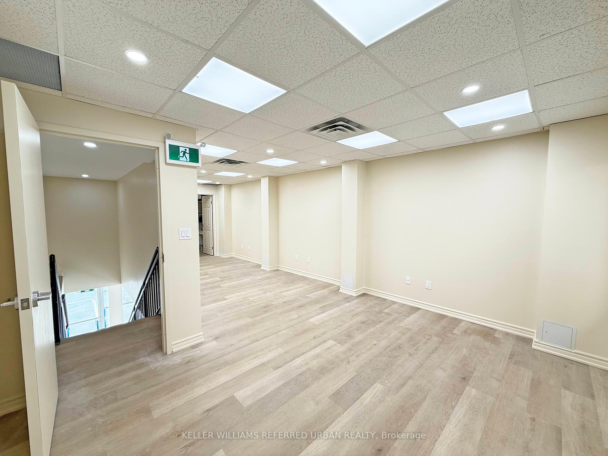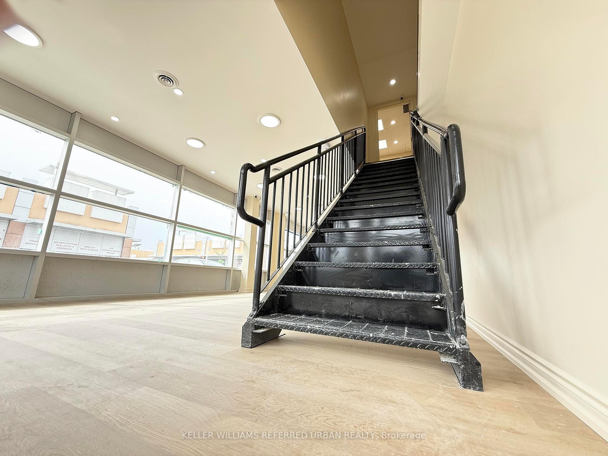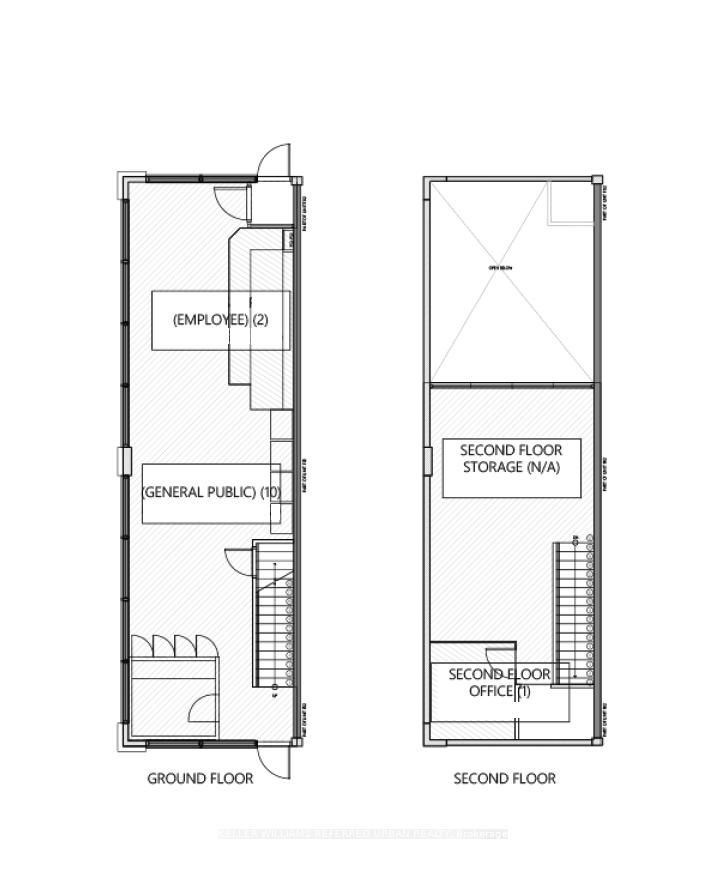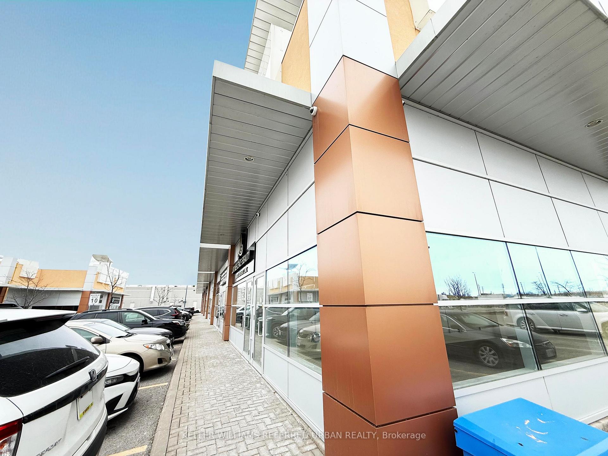$3,200
Available - For Rent
Listing ID: E12076986
101 Lebovic Aven , Toronto, M1L 0J2, Toronto
| Welcome to an outstanding opportunity to establish your business in one of Torontos fastest-growing commercial corridors the Golden Mile. This newly built, bright, and modern end-cap retail/office unit is a true standout within a stylish plaza offering ample surface parking and exceptional exposure. Positioned along a high-traffic stretch of Eglinton Avenue, and just steps from the upcoming Eglinton LRT station, this location delivers a rare combination of visibility, accessibility, and long-term value. Offering 1462 square feet of total space, including 862 SF on the main floor and a 600 SF mezzanine, the unit was thoughtfully designed with both aesthetic and functionality in mind. Soaring 18-foot ceilings, oversized storefront windows, and double-door entry create a bright, open environment perfect for a range of uses. Whether you're a medical professional, lawyer, accountant, real estate team, or boutique retailer, convenience store this space is plug-and-play ready, featuring installed security cameras and a modern 3-piece washroom upstairs for added convenience. The plaza is surrounded by high-profile national retailers such as Walmart, Canadian Tire, Cineplex, Rona and major banks driving consistent foot traffic and creating a thriving commercial ecosystem. Three-way signage is available to maximize brand visibility from multiple angles, and the areas strong residential density ensures a steady stream of clientele. With quick access to the DVP and the imminent arrival of the LRT, this location is poised for rapid appreciation. Modern, flexible, and highly visible this is a space built to support your business success. Book your showing today and discover why this unit is the right move for your brands next chapter. |
| Price | $3,200 |
| Minimum Rental Term: | 60 |
| Taxes: | $6213.55 |
| Tax Type: | Annual |
| Occupancy: | Vacant |
| Address: | 101 Lebovic Aven , Toronto, M1L 0J2, Toronto |
| Postal Code: | M1L 0J2 |
| Province/State: | Toronto |
| Legal Description: | UNIT 18, LEVEL 1, TORONTO STANDARD CONDO |
| Directions/Cross Streets: | Warden/Eglinton |
| Washroom Type | No. of Pieces | Level |
| Washroom Type 1 | 0 | |
| Washroom Type 2 | 0 | |
| Washroom Type 3 | 0 | |
| Washroom Type 4 | 0 | |
| Washroom Type 5 | 0 |
| Category: | Commercial Condo |
| Use: | Retail Store Related |
| Building Percentage: | F |
| Total Area: | 1462.00 |
| Total Area Code: | Square Feet |
| Office/Appartment Area: | 600 |
| Office/Appartment Area Code: | Sq Ft |
| Retail Area Code: | Sq Ft |
| Area Influences: | Public Transit Subways |
| Approximatly Age: | 0-5 |
| Sprinklers: | No |
| Washrooms: | 1 |
| Rail: | N |
| Clear Height Feet: | 18 |
| Truck Level Shipping Doors #: | 0 |
| Heat Type: | Gas Forced Air Close |
| Central Air Conditioning: | Yes |
| Sewers: | Sanitary+Storm |
| Although the information displayed is believed to be accurate, no warranties or representations are made of any kind. |
| KELLER WILLIAMS REFERRED URBAN REALTY |
|
|

Milad Akrami
Sales Representative
Dir:
647-678-7799
Bus:
647-678-7799
| Book Showing | Email a Friend |
Jump To:
At a Glance:
| Type: | Com - Commercial Retail |
| Area: | Toronto |
| Municipality: | Toronto E04 |
| Neighbourhood: | Clairlea-Birchmount |
| Approximate Age: | 0-5 |
| Tax: | $6,213.55 |
| Baths: | 1 |
| Fireplace: | N |
Locatin Map:

