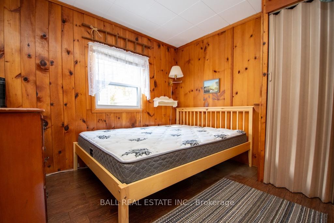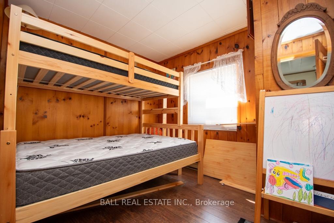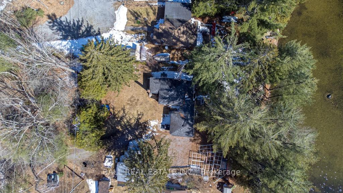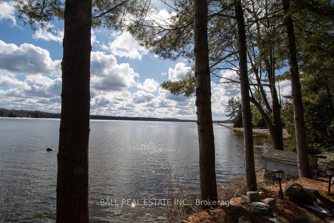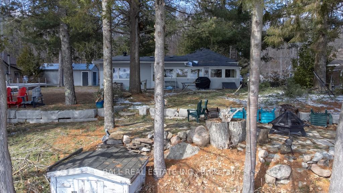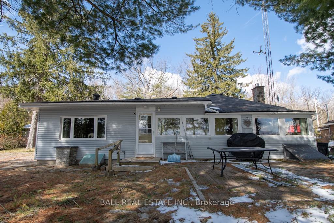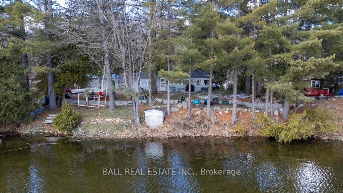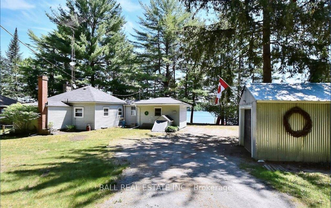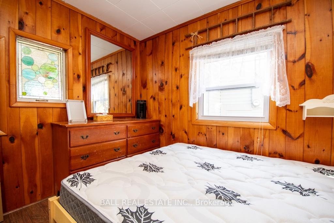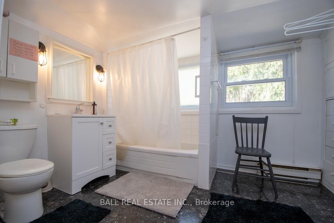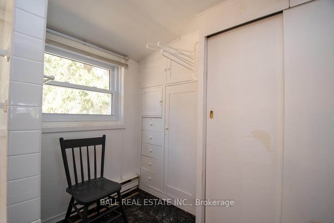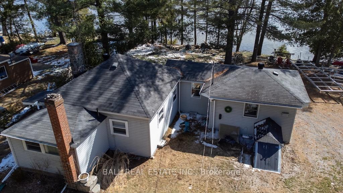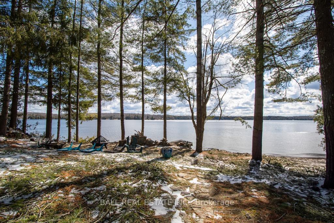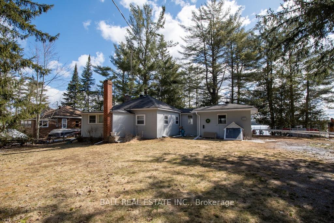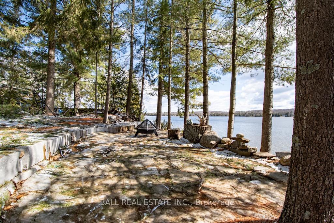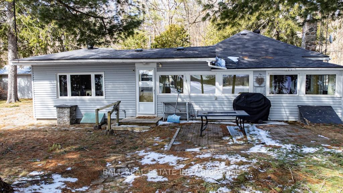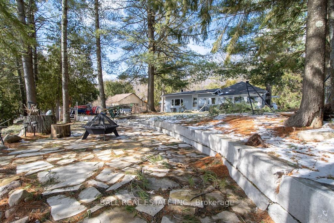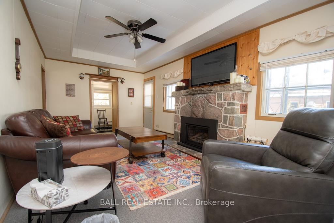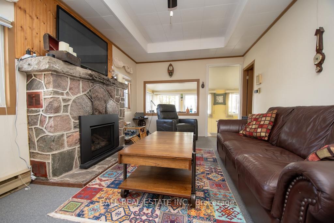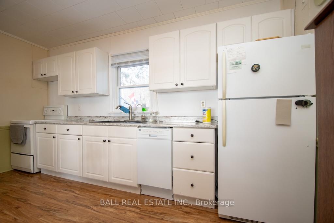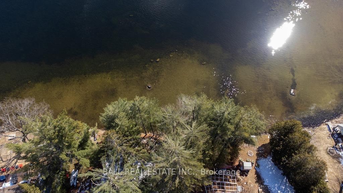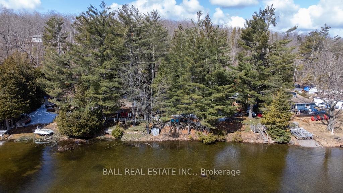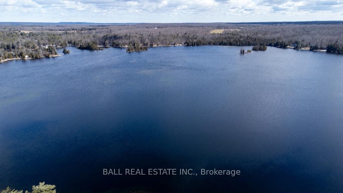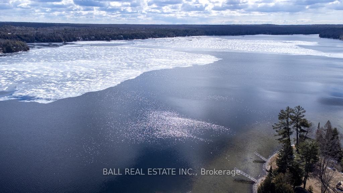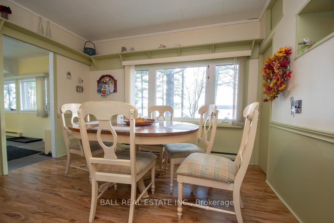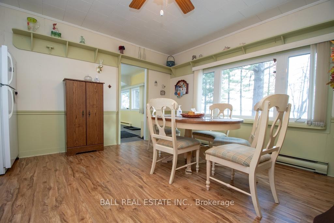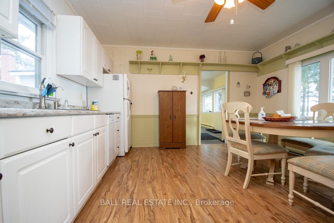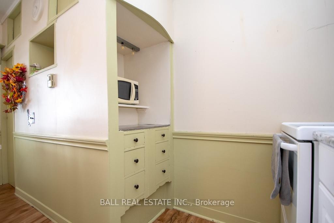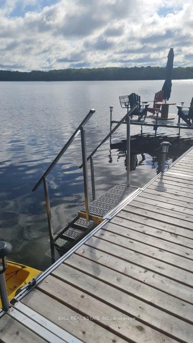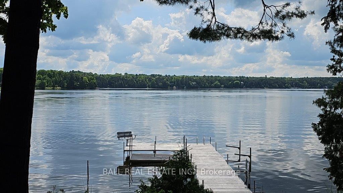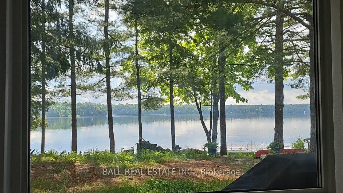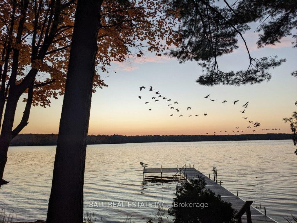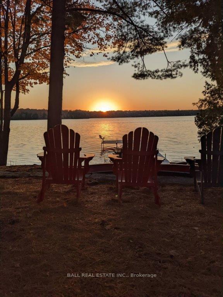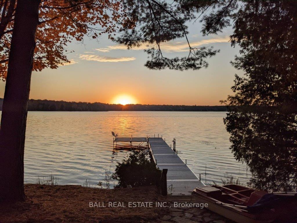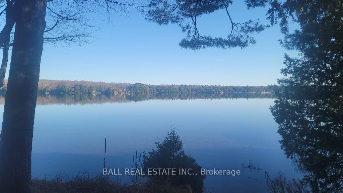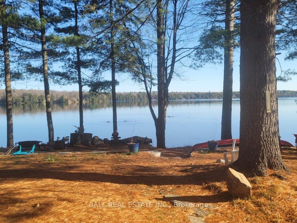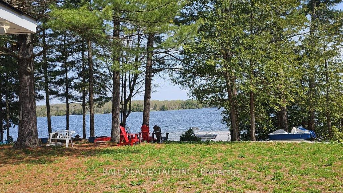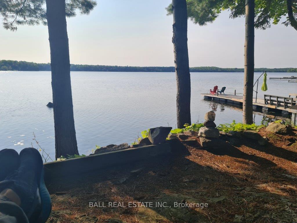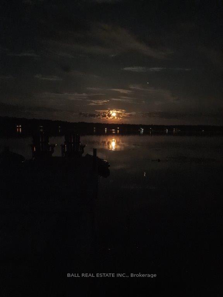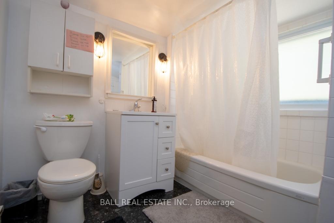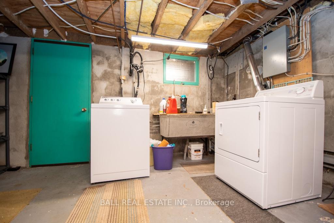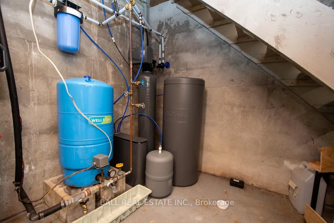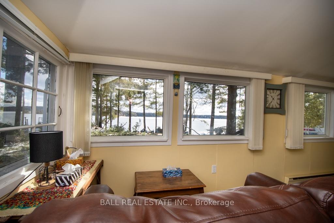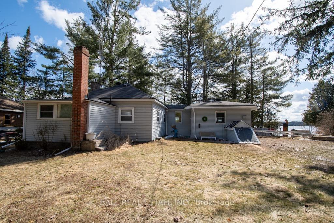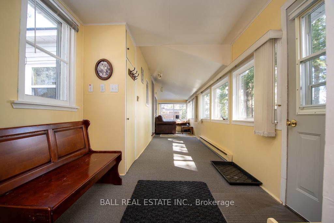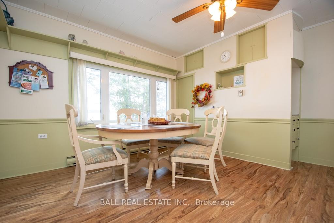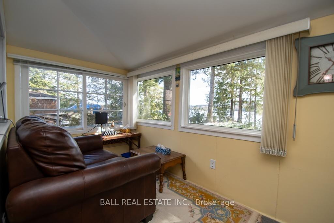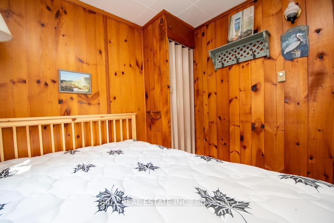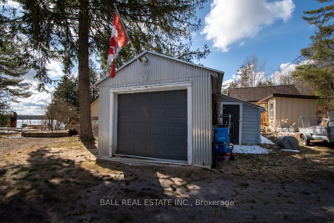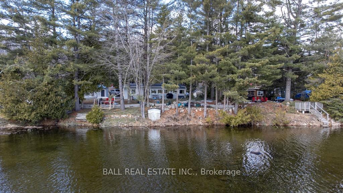$864,900
Available - For Sale
Listing ID: X12076792
2077 White Lake Road West , Douro-Dummer, K0L 2H0, Peterborough
| Turn-Key Year-Round Waterfront Cottage with Modern Upgrades & Prime Location Welcome to your lakeside haven! This beautiful year-round cottage sits on a spacious, double level lot with 100 feet of pristine waterfront and offers the perfect mix of rustic charm and modern convenience. Inside, the cottage features two cozy bedrooms, a full 4-piece bath, and an inviting eat-in kitchen, ideal for family meals or weekend entertaining. The stone fireplace with a newer propane insert adds warmth and ambiance, making it a perfect spot to relax no matter the season. You'll also appreciate the convenience of full laundry facilities, a new water softener and treatment system, and a drilled well for the cottage with a separate lake water system for the garden and lawn. Step outside and enjoy the incredible outdoor setup: a newly installed armour stone retaining wall, a newer aluminum dock system, and plenty of level green space for games, gatherings, or just soaking up the serene views. There's even an electric car charging station already installed, making this a smart choice for eco-conscious buyers. A detached garage with a workshop provides ample space for tools, toys, and projects, while the large driveway offers parking for the whole family. Located on a municipally maintained road, the property is close to a wealth of local amenities, including the prestigious Wildfire Golf Club, Petroglyphs Provincial Park with scenic hiking trails, Stoney Lake marina, and nearby restaurants. It's also just a short drive to Lakefield, where you'll find groceries, shops, and other essentials. This turn-key property is the perfect getaway or full-time residence offering tranquility, convenience, and a true connection to nature. |
| Price | $864,900 |
| Taxes: | $2986.08 |
| Occupancy: | Owner |
| Address: | 2077 White Lake Road West , Douro-Dummer, K0L 2H0, Peterborough |
| Acreage: | < .50 |
| Directions/Cross Streets: | County Rd 6 to White Lake Rd W |
| Rooms: | 7 |
| Rooms +: | 2 |
| Bedrooms: | 2 |
| Bedrooms +: | 0 |
| Family Room: | T |
| Basement: | Crawl Space, Partial Base |
| Level/Floor | Room | Length(ft) | Width(ft) | Descriptions | |
| Room 1 | Main | Kitchen | 14.76 | 13.91 | Eat-in Kitchen |
| Room 2 | Main | Living Ro | 12.79 | 19.29 | |
| Room 3 | Main | Bedroom | 8.4 | 9.28 | |
| Room 4 | Main | Bedroom | 8.3 | 9.81 | |
| Room 5 | Main | Bathroom | 10.89 | 7.12 | 4 Pc Bath |
| Room 6 | Basement | Other | 14.2 | 13.91 |
| Washroom Type | No. of Pieces | Level |
| Washroom Type 1 | 4 | Main |
| Washroom Type 2 | 0 | |
| Washroom Type 3 | 0 | |
| Washroom Type 4 | 0 | |
| Washroom Type 5 | 0 |
| Total Area: | 0.00 |
| Approximatly Age: | 51-99 |
| Property Type: | Cottage |
| Style: | Bungalow |
| Exterior: | Vinyl Siding |
| Garage Type: | Detached |
| (Parking/)Drive: | Front Yard |
| Drive Parking Spaces: | 7 |
| Park #1 | |
| Parking Type: | Front Yard |
| Park #2 | |
| Parking Type: | Front Yard |
| Park #3 | |
| Parking Type: | Private |
| Pool: | None |
| Other Structures: | Garden Shed, W |
| Approximatly Age: | 51-99 |
| Approximatly Square Footage: | 700-1100 |
| Property Features: | Electric Car, Golf |
| CAC Included: | N |
| Water Included: | N |
| Cabel TV Included: | N |
| Common Elements Included: | N |
| Heat Included: | N |
| Parking Included: | N |
| Condo Tax Included: | N |
| Building Insurance Included: | N |
| Fireplace/Stove: | Y |
| Heat Type: | Baseboard |
| Central Air Conditioning: | None |
| Central Vac: | N |
| Laundry Level: | Syste |
| Ensuite Laundry: | F |
| Elevator Lift: | False |
| Sewers: | Septic |
| Water: | Drilled W |
| Water Supply Types: | Drilled Well |
| Utilities-Cable: | A |
| Utilities-Hydro: | Y |
$
%
Years
This calculator is for demonstration purposes only. Always consult a professional
financial advisor before making personal financial decisions.
| Although the information displayed is believed to be accurate, no warranties or representations are made of any kind. |
| BALL REAL ESTATE INC. |
|
|

Milad Akrami
Sales Representative
Dir:
647-678-7799
Bus:
647-678-7799
| Virtual Tour | Book Showing | Email a Friend |
Jump To:
At a Glance:
| Type: | Freehold - Cottage |
| Area: | Peterborough |
| Municipality: | Douro-Dummer |
| Neighbourhood: | Douro-Dummer |
| Style: | Bungalow |
| Approximate Age: | 51-99 |
| Tax: | $2,986.08 |
| Beds: | 2 |
| Baths: | 1 |
| Fireplace: | Y |
| Pool: | None |
Locatin Map:
Payment Calculator:

