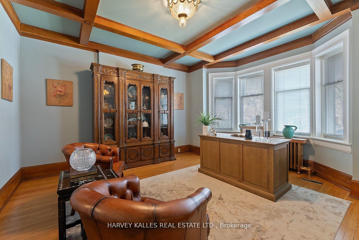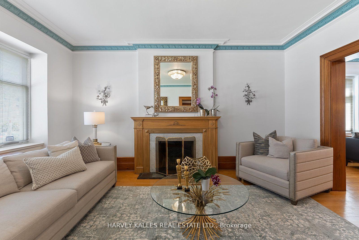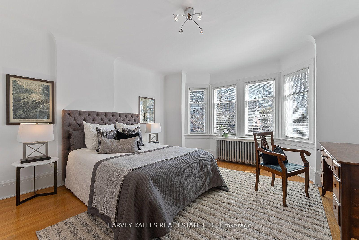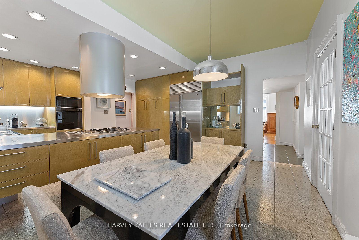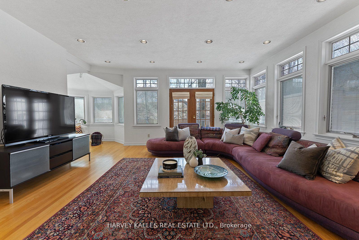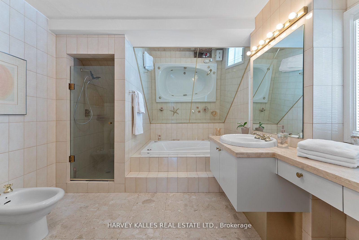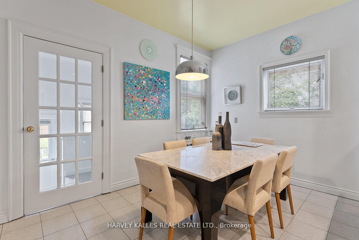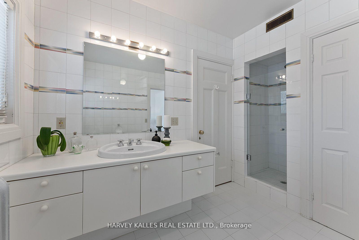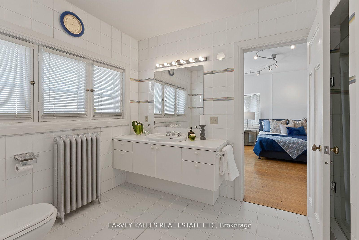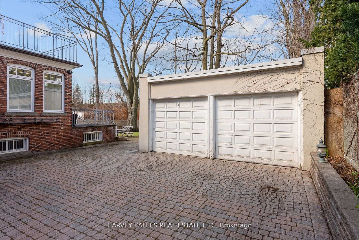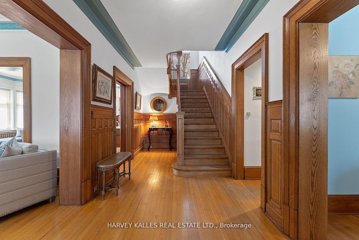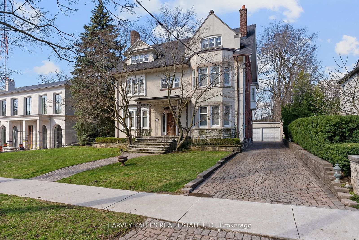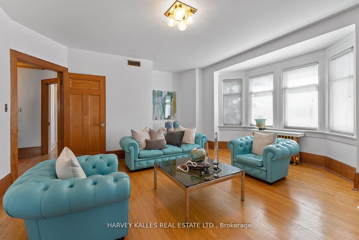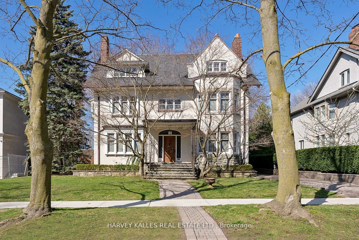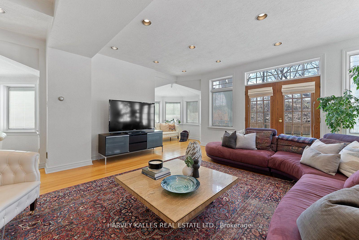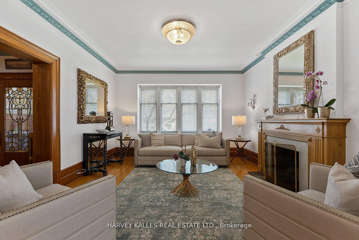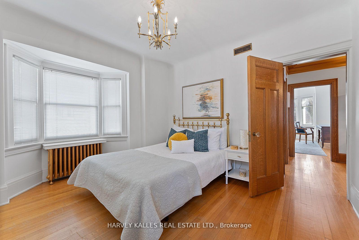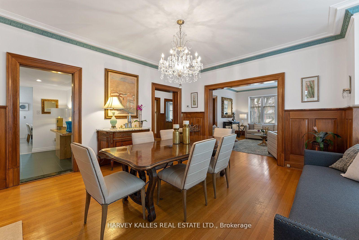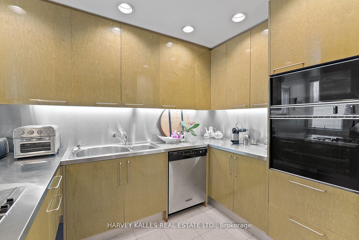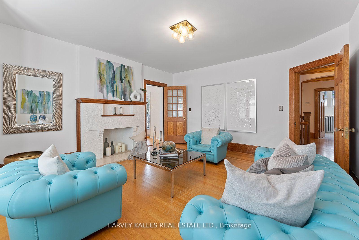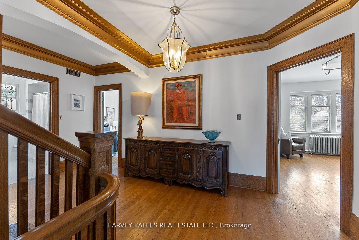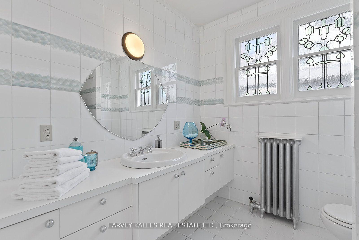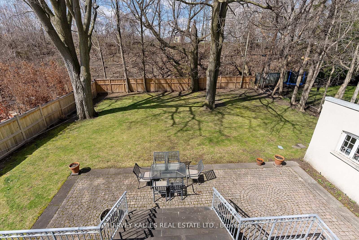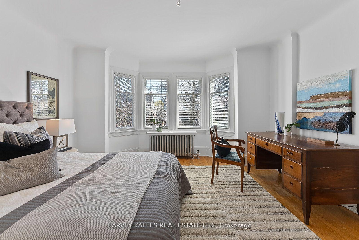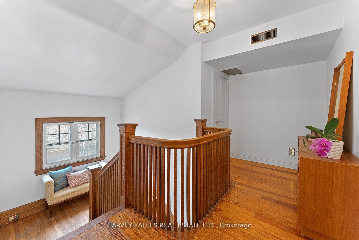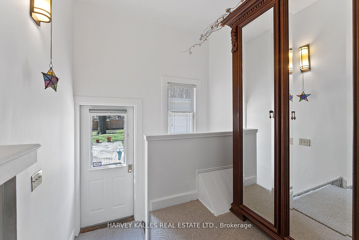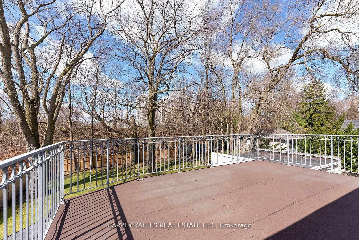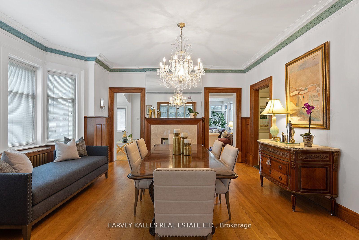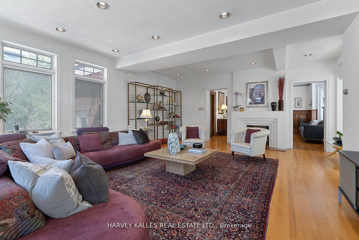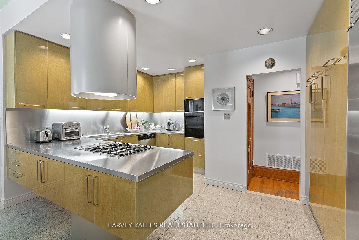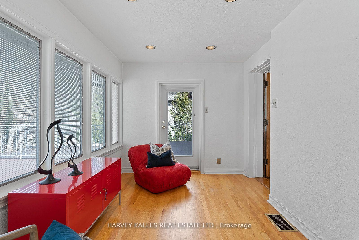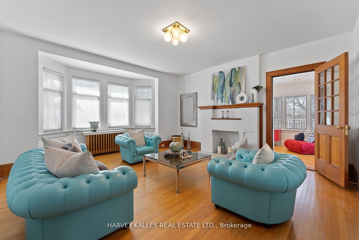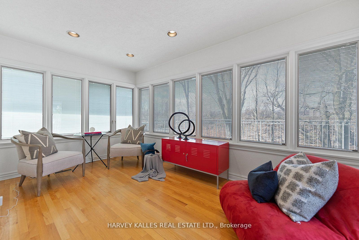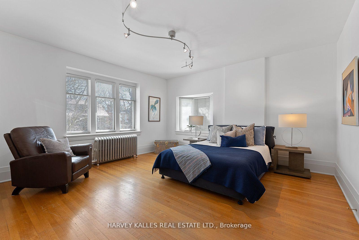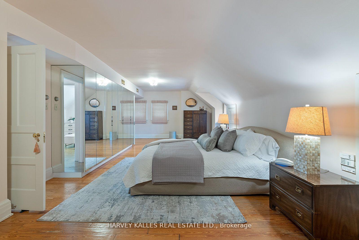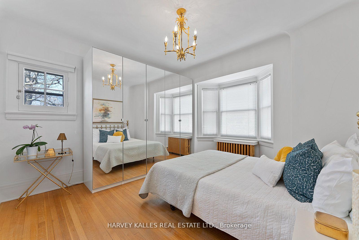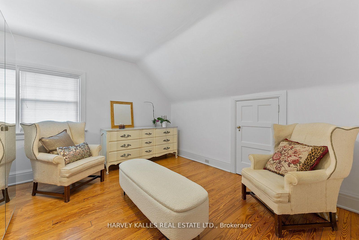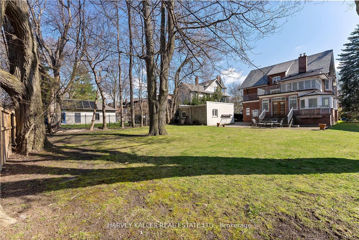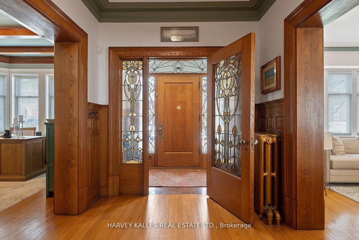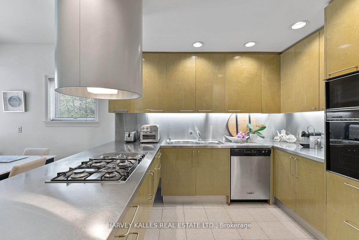$9,750
Available - For Rent
Listing ID: C12076978
240 Russell Hill Road , Toronto, M4V 2T2, Toronto
| Welcome to 240 Russell Hill Road, a grand century residence available for lease in theprestigious South Hill neighbourhood. Ideally located just minutes from Bishop Strachan School, Upper Canada College, The Mabin School, and Brown Junior Public School, this elegant home offers over 4,645 sq. ft. of above-grade living space on a generous 75 x 175 ft. lot. Set on the west side of Russell Hill Road and backing onto Sir Winston Churchill Park, the home offers rare privacy with a secluded backyard, private long driveway, and garage.The home includes five bedrooms and five bathrooms, with a third-floor primary suite and dressing room. The main floor offers a wood-beamed office, formal living and family rooms, and a walk-out to the expansive backyard, ideal for both entertaining and day-to-day living.Charming original features include leaded glass windows and doors, quarter-cut white oak wall paneling, solid oak floors and staircase, and three wood-burning fireplaces. The craftsmanship is enhanced by 10-inch base boards, a solid stone foundation, and plaster walls, blending historic character with contemporary comfort. |
| Price | $9,750 |
| Taxes: | $0.00 |
| Occupancy: | Owner |
| Address: | 240 Russell Hill Road , Toronto, M4V 2T2, Toronto |
| Directions/Cross Streets: | St Clair & Spadina |
| Rooms: | 13 |
| Rooms +: | 6 |
| Bedrooms: | 5 |
| Bedrooms +: | 0 |
| Family Room: | T |
| Basement: | Partially Fi, Separate Ent |
| Furnished: | Unfu |
| Washroom Type | No. of Pieces | Level |
| Washroom Type 1 | 4 | |
| Washroom Type 2 | 4 | |
| Washroom Type 3 | 5 | |
| Washroom Type 4 | 2 | |
| Washroom Type 5 | 4 | |
| Washroom Type 6 | 4 | |
| Washroom Type 7 | 4 | |
| Washroom Type 8 | 5 | |
| Washroom Type 9 | 2 | |
| Washroom Type 10 | 4 |
| Total Area: | 0.00 |
| Property Type: | Detached |
| Style: | 3-Storey |
| Exterior: | Brick, Stucco (Plaster) |
| Garage Type: | Detached |
| (Parking/)Drive: | Private |
| Drive Parking Spaces: | 5 |
| Park #1 | |
| Parking Type: | Private |
| Park #2 | |
| Parking Type: | Private |
| Pool: | None |
| Laundry Access: | In-Suite Laun |
| CAC Included: | N |
| Water Included: | N |
| Cabel TV Included: | N |
| Common Elements Included: | N |
| Heat Included: | N |
| Parking Included: | N |
| Condo Tax Included: | N |
| Building Insurance Included: | N |
| Fireplace/Stove: | Y |
| Heat Type: | Radiant |
| Central Air Conditioning: | Central Air |
| Central Vac: | N |
| Laundry Level: | Syste |
| Ensuite Laundry: | F |
| Sewers: | Sewer |
| Although the information displayed is believed to be accurate, no warranties or representations are made of any kind. |
| HARVEY KALLES REAL ESTATE LTD. |
|
|

Milad Akrami
Sales Representative
Dir:
647-678-7799
Bus:
647-678-7799
| Virtual Tour | Book Showing | Email a Friend |
Jump To:
At a Glance:
| Type: | Freehold - Detached |
| Area: | Toronto |
| Municipality: | Toronto C02 |
| Neighbourhood: | Casa Loma |
| Style: | 3-Storey |
| Beds: | 5 |
| Baths: | 5 |
| Fireplace: | Y |
| Pool: | None |
Locatin Map:

