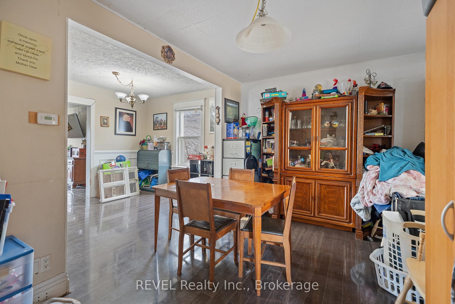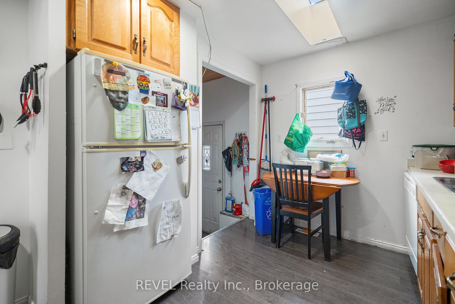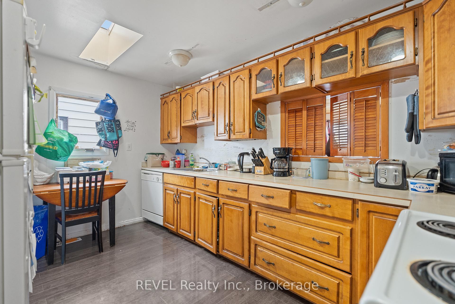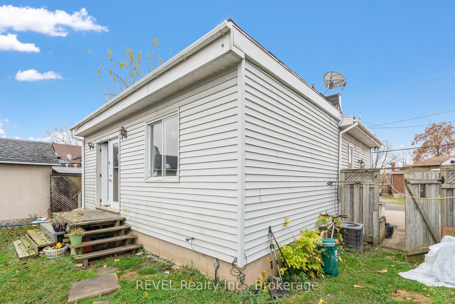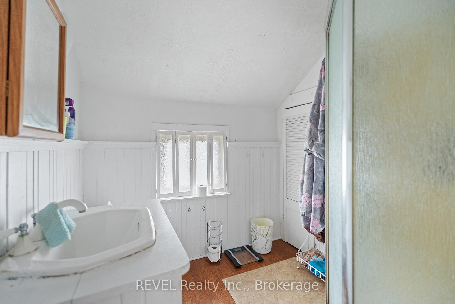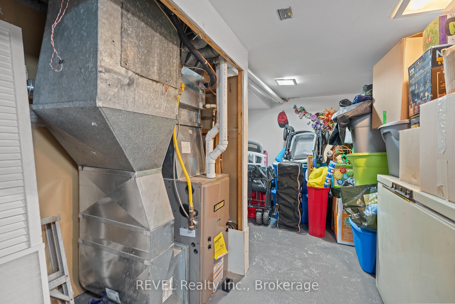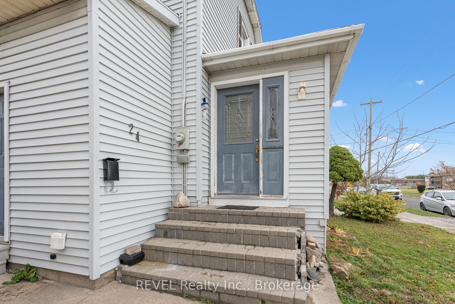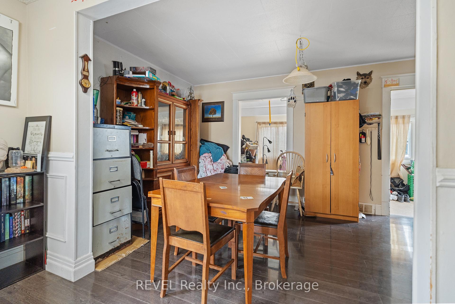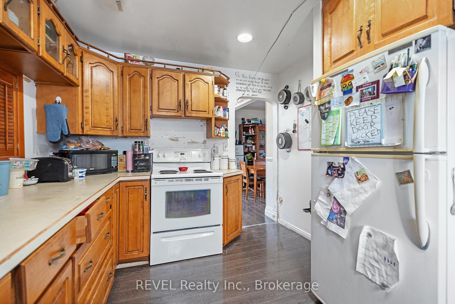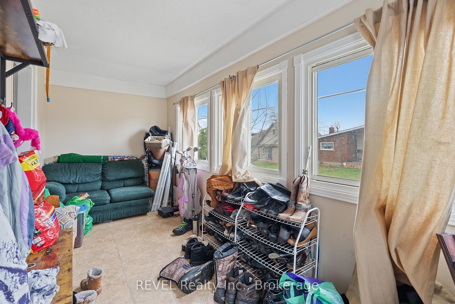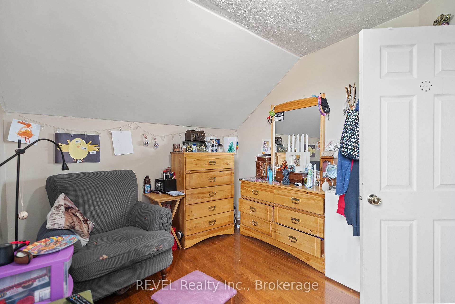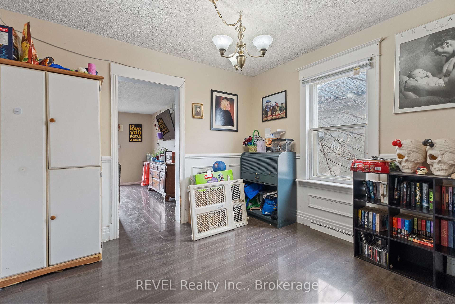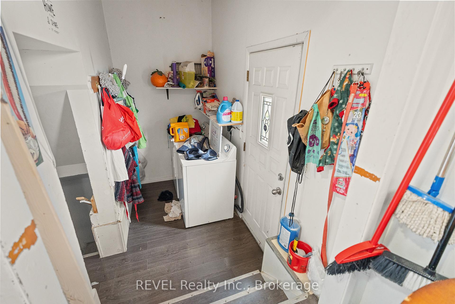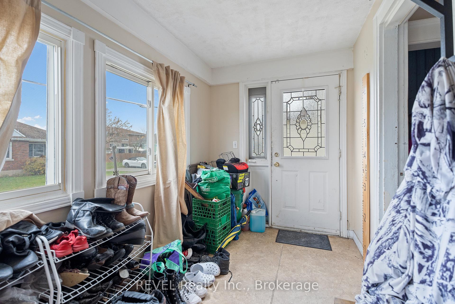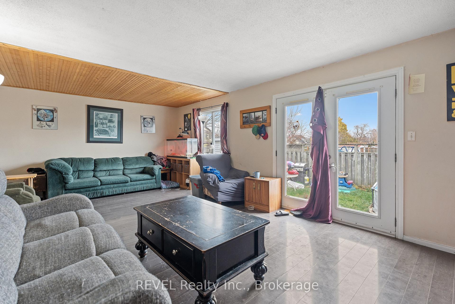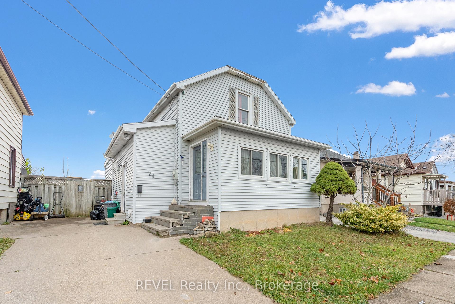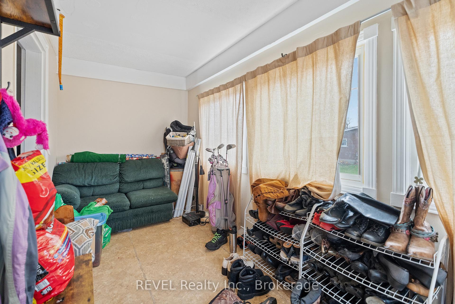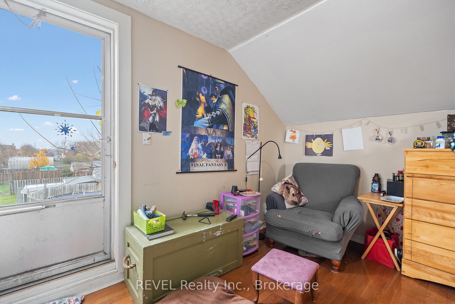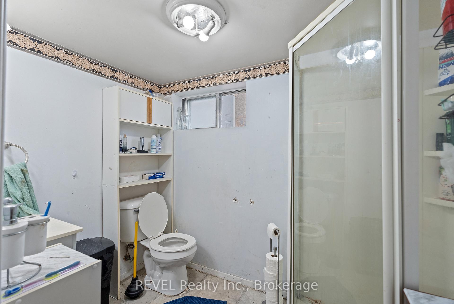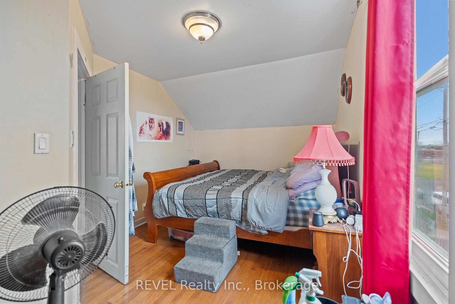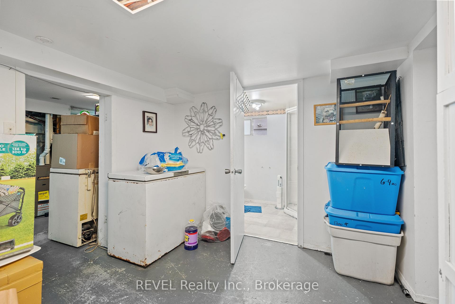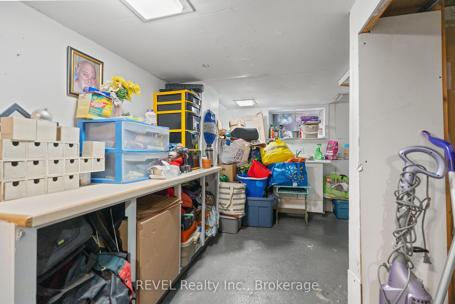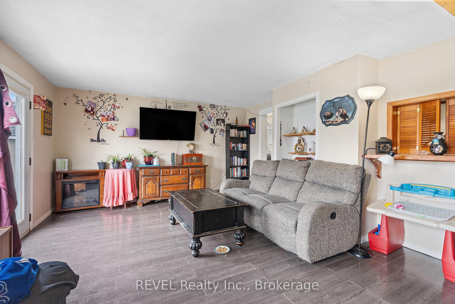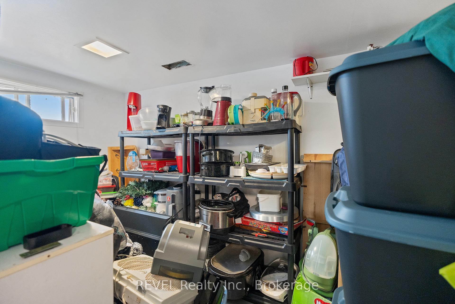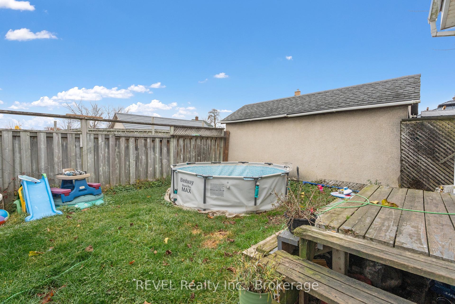$399,900
Available - For Sale
Listing ID: X11996734
24 Lyndon Stre West , Thorold, L2V 3J7, Niagara
| This charming 1.5-storey home is a perfect blend of comfort and functionality, offering 2+2 bedrooms and 2 bathrooms, making it ideal for first-time buyers or investors seeking a high-potential student rental. The spacious main floor features newer laminate flooring throughout, a stunning solid oak kitchen that flows into a bright dining area, and a large rec roomperfect for entertaining or everyday living. The enclosed porch on the main level adds versatility, making it an excellent option for a home office, sunroom, or additional storage. Upstairs, you'll find two generously sized bedrooms with beautiful hardwood floors, offering a cozy and private retreat, as well as a 3 pc bathroom. The fully finished basement includes two additional bedrooms, a second bathroom, and flexible space that can be tailored to meet various needs.With approximately 1,250 square feet of living space, this home provides plenty of room for families or tenants. Located in the heart of Thorold, close to schools, transit, and local amenities, this property is a fantastic opportunity for those looking to invest in a desirable area. Whether you're looking to generate rental income or settle into a welcoming community, this home has everything you need. Don't wait schedule your showing today! |
| Price | $399,900 |
| Taxes: | $3303.00 |
| Assessment Year: | 2024 |
| Occupancy: | Tenant |
| Address: | 24 Lyndon Stre West , Thorold, L2V 3J7, Niagara |
| Directions/Cross Streets: | PINE ST S |
| Rooms: | 8 |
| Bedrooms: | 4 |
| Bedrooms +: | 0 |
| Family Room: | F |
| Basement: | Finished |
| Washroom Type | No. of Pieces | Level |
| Washroom Type 1 | 3 | |
| Washroom Type 2 | 0 | |
| Washroom Type 3 | 0 | |
| Washroom Type 4 | 0 | |
| Washroom Type 5 | 0 |
| Total Area: | 0.00 |
| Property Type: | Detached |
| Style: | 1 1/2 Storey |
| Exterior: | Vinyl Siding |
| Garage Type: | None |
| Drive Parking Spaces: | 2 |
| Pool: | None |
| Approximatly Square Footage: | 1100-1500 |
| CAC Included: | N |
| Water Included: | N |
| Cabel TV Included: | N |
| Common Elements Included: | N |
| Heat Included: | N |
| Parking Included: | N |
| Condo Tax Included: | N |
| Building Insurance Included: | N |
| Fireplace/Stove: | N |
| Heat Type: | Forced Air |
| Central Air Conditioning: | None |
| Central Vac: | N |
| Laundry Level: | Syste |
| Ensuite Laundry: | F |
| Sewers: | None |
$
%
Years
This calculator is for demonstration purposes only. Always consult a professional
financial advisor before making personal financial decisions.
| Although the information displayed is believed to be accurate, no warranties or representations are made of any kind. |
| REVEL Realty Inc., Brokerage |
|
|

Milad Akrami
Sales Representative
Dir:
647-678-7799
Bus:
647-678-7799
| Book Showing | Email a Friend |
Jump To:
At a Glance:
| Type: | Freehold - Detached |
| Area: | Niagara |
| Municipality: | Thorold |
| Neighbourhood: | 557 - Thorold Downtown |
| Style: | 1 1/2 Storey |
| Tax: | $3,303 |
| Beds: | 4 |
| Baths: | 2 |
| Fireplace: | N |
| Pool: | None |
Locatin Map:
Payment Calculator:

