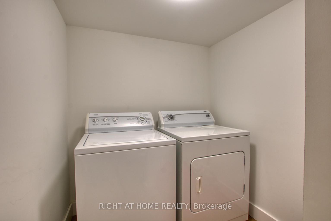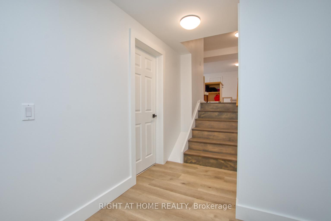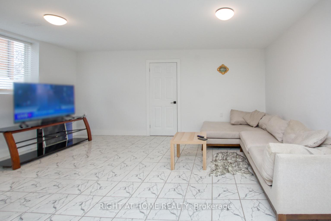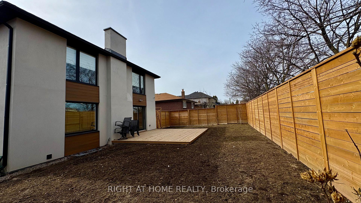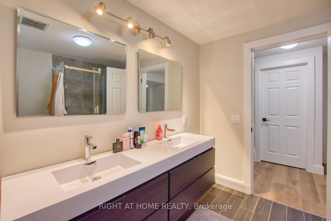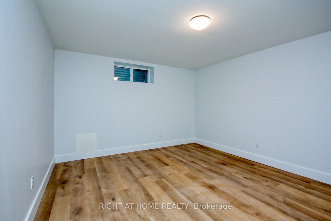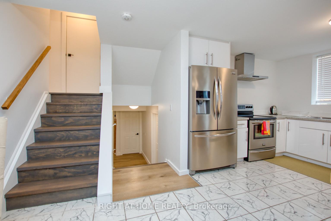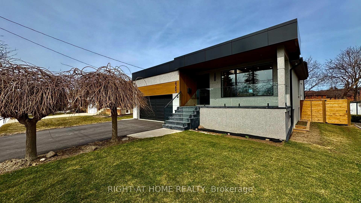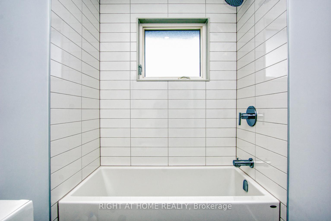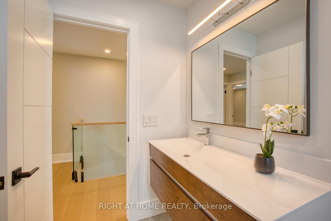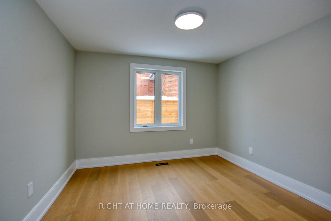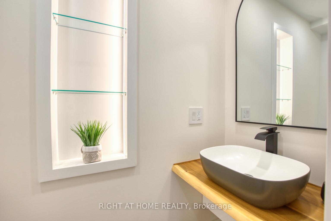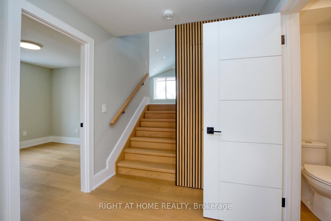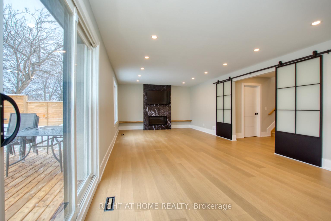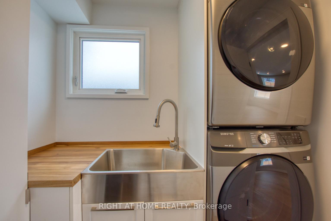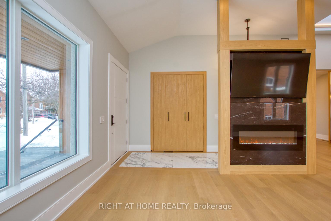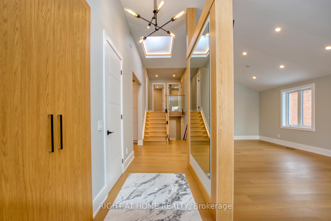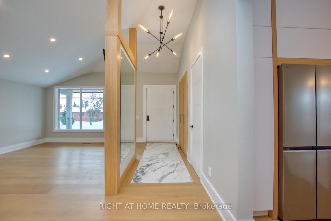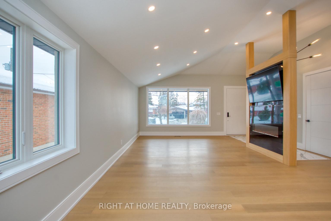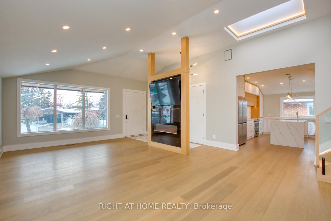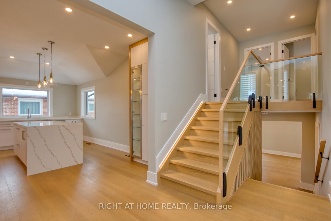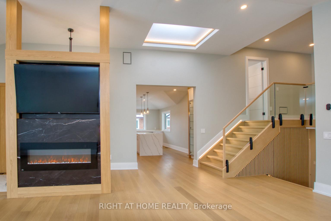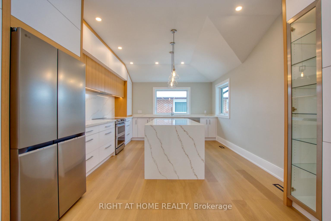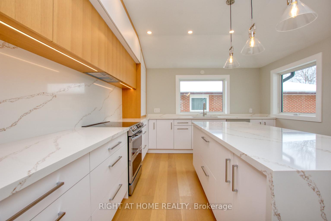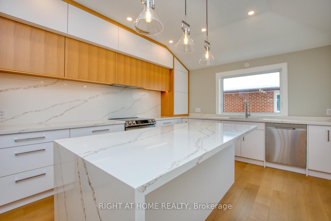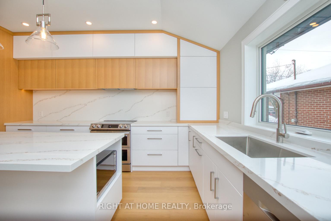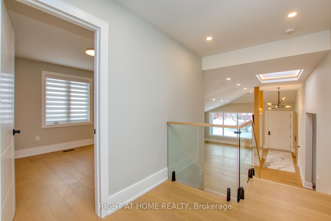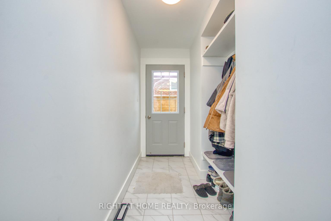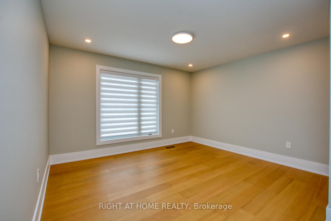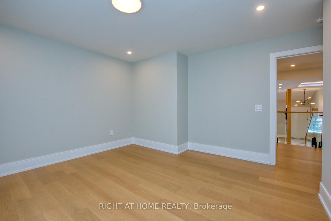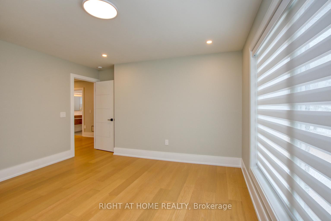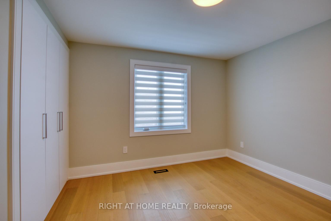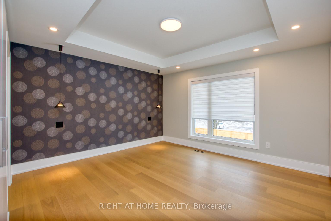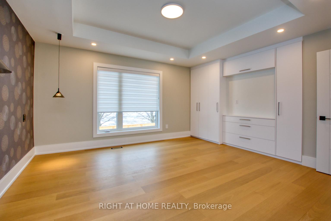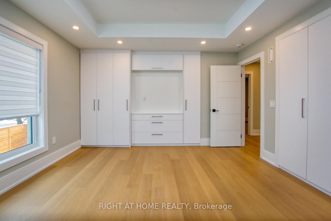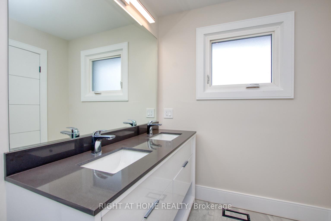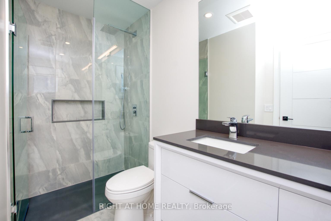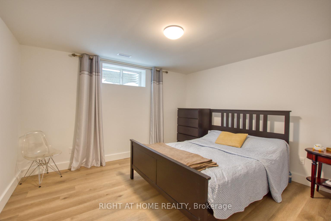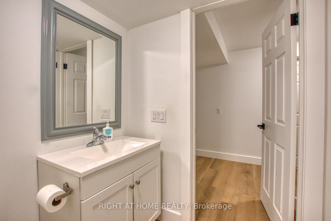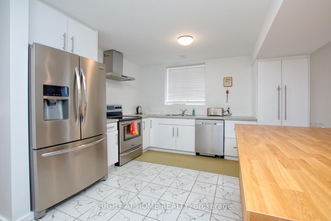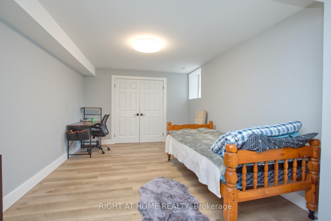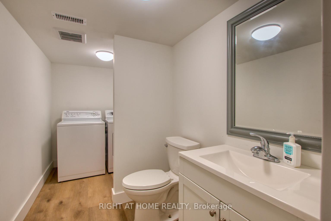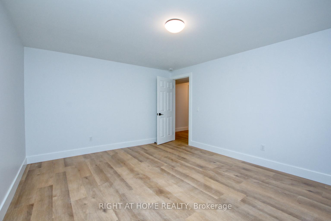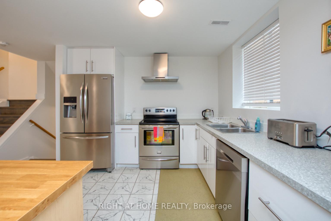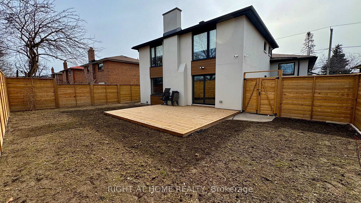$2,269,000
Available - For Sale
Listing ID: W12076969
4283 Wilcox Road , Mississauga, L4Z 1C3, Peel
| Stunning, Fully Renovated Home in a Prime Mississauga Location! Welcome to 4283 Wilcox Rd, a beautifully upgraded backsplit home offering modern style, functionality, and income potential in a highly desirable, family-friendly neighborhood on a quiet dead-end street. This home boasts an open-concept layout that flows seamlessly from the sunlit living room to the dining area and into the modern kitchen, complete with custom cabinetry, sleek quartz countertops, and a large island. The family room provides a cozy retreat with a fireplace and a walkout to a large deck overlooking the private, fully fenced backyard, creating the perfect space for entertaining. Upstairs, the master bedroom is exceptionally spacious, featuring two built-in closets and a 3-piece ensuite. This home also features two fireplaces, four security cameras, engineered hardwood floor, elegant pot lights throughout inside and outside, and direct garage access for added convenience. The large LEGAL basement apartment includes three bedrooms, 8-ft ceilings, a cold room for extra storage, a separate entrance, and a private yard - perfect for extended family or rental income. Nestled in a prime location, you're just minutes from Hwy 403, City Centre, Square One Mall, shopping, top-rated schools, public transit, and all major amenities. Don't miss this incredible opportunity! Book your private showing today and make this stunning home yours! |
| Price | $2,269,000 |
| Taxes: | $8377.84 |
| Occupancy: | Partial |
| Address: | 4283 Wilcox Road , Mississauga, L4Z 1C3, Peel |
| Directions/Cross Streets: | Cawthra & Rathburn |
| Rooms: | 8 |
| Rooms +: | 4 |
| Bedrooms: | 4 |
| Bedrooms +: | 3 |
| Family Room: | T |
| Basement: | Apartment, Walk-Out |
| Level/Floor | Room | Length(ft) | Width(ft) | Descriptions | |
| Room 1 | Main | Living Ro | 16.01 | 14.01 | Large Window, Fireplace, Access To Garage |
| Room 2 | Main | Dining Ro | 10 | 14.01 | Skylight, Hardwood Floor, Pot Lights |
| Room 3 | Main | Kitchen | 18.5 | 12.5 | Quartz Counter, Pantry, Centre Island |
| Room 4 | Second | Primary B | 12.99 | 14.01 | 4 Pc Ensuite, B/I Closet, Coffered Ceiling(s) |
| Room 5 | Second | Bedroom 2 | 12.99 | 12.99 | Pot Lights, Large Window, Hardwood Floor |
| Room 6 | Second | Bedroom 3 | 10.5 | 9.84 | B/I Closet, Window, Hardwood Floor |
| Room 7 | Ground | Bedroom 4 | 10.5 | 10.99 | Window, Hardwood Floor |
| Room 8 | Ground | Family Ro | 29 | 12.99 | Fireplace, W/O To Deck, Large Window |
| Room 9 | Basement | Kitchen | 21.98 | 16.04 | Combined w/Living, Above Grade Window, Centre Island |
| Room 10 | Basement | Primary B | 16.47 | 10.99 | Above Grade Window, Closet |
| Room 11 | Basement | Bedroom 3 | 11.97 | 14.01 | Window, Closet |
| Room 12 | Basement | Bedroom 2 | 12 | 14.99 | Window |
| Washroom Type | No. of Pieces | Level |
| Washroom Type 1 | 3 | Second |
| Washroom Type 2 | 3 | Second |
| Washroom Type 3 | 2 | Ground |
| Washroom Type 4 | 2 | Basement |
| Washroom Type 5 | 3 | Basement |
| Washroom Type 6 | 3 | Second |
| Washroom Type 7 | 3 | Second |
| Washroom Type 8 | 2 | Ground |
| Washroom Type 9 | 2 | Basement |
| Washroom Type 10 | 3 | Basement |
| Total Area: | 0.00 |
| Approximatly Age: | 31-50 |
| Property Type: | Detached |
| Style: | Backsplit 5 |
| Exterior: | Aluminum Siding, Stucco (Plaster) |
| Garage Type: | Built-In |
| (Parking/)Drive: | Front Yard |
| Drive Parking Spaces: | 4 |
| Park #1 | |
| Parking Type: | Front Yard |
| Park #2 | |
| Parking Type: | Front Yard |
| Pool: | None |
| Approximatly Age: | 31-50 |
| Approximatly Square Footage: | 2000-2500 |
| CAC Included: | N |
| Water Included: | N |
| Cabel TV Included: | N |
| Common Elements Included: | N |
| Heat Included: | N |
| Parking Included: | N |
| Condo Tax Included: | N |
| Building Insurance Included: | N |
| Fireplace/Stove: | Y |
| Heat Type: | Forced Air |
| Central Air Conditioning: | Central Air |
| Central Vac: | Y |
| Laundry Level: | Syste |
| Ensuite Laundry: | F |
| Elevator Lift: | False |
| Sewers: | Sewer |
$
%
Years
This calculator is for demonstration purposes only. Always consult a professional
financial advisor before making personal financial decisions.
| Although the information displayed is believed to be accurate, no warranties or representations are made of any kind. |
| RIGHT AT HOME REALTY |
|
|

Milad Akrami
Sales Representative
Dir:
647-678-7799
Bus:
647-678-7799
| Book Showing | Email a Friend |
Jump To:
At a Glance:
| Type: | Freehold - Detached |
| Area: | Peel |
| Municipality: | Mississauga |
| Neighbourhood: | Rathwood |
| Style: | Backsplit 5 |
| Approximate Age: | 31-50 |
| Tax: | $8,377.84 |
| Beds: | 4+3 |
| Baths: | 5 |
| Fireplace: | Y |
| Pool: | None |
Locatin Map:
Payment Calculator:

