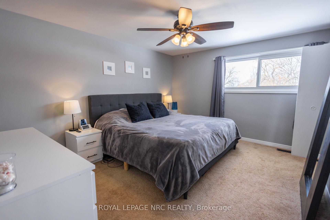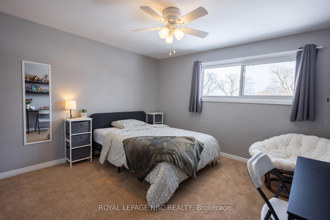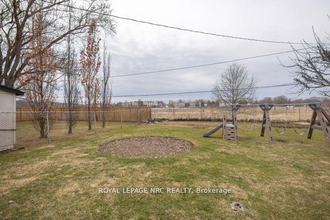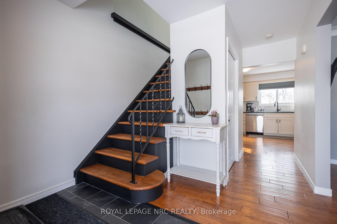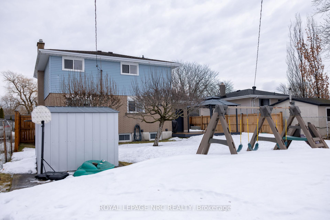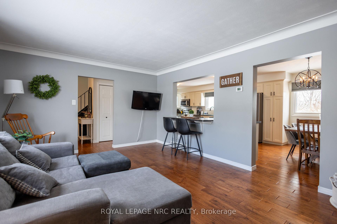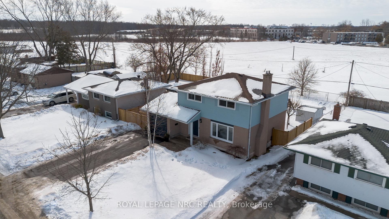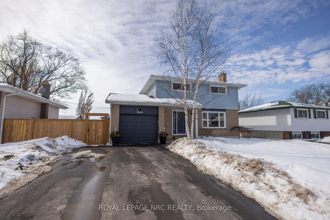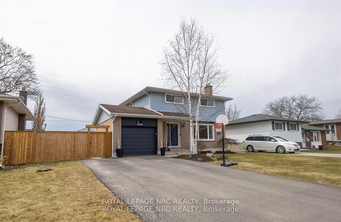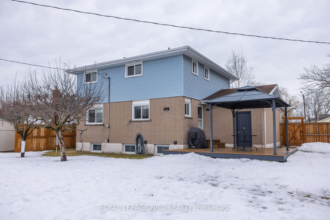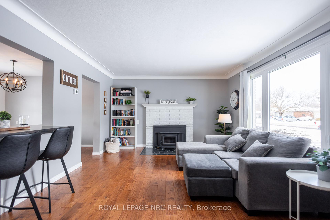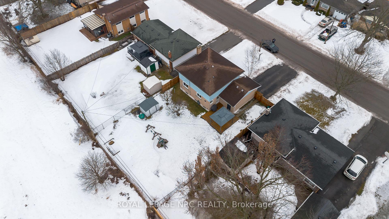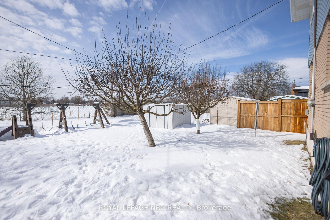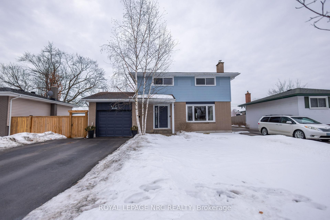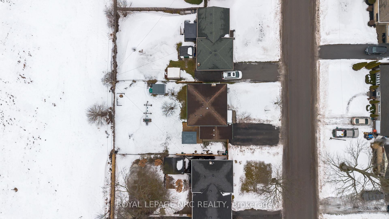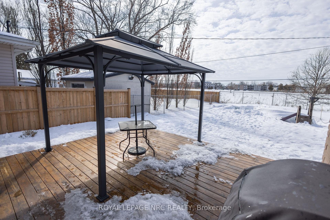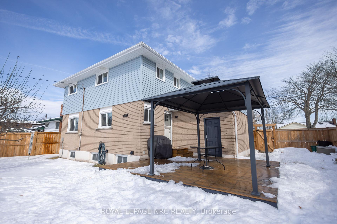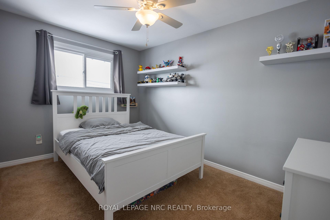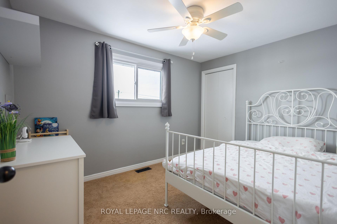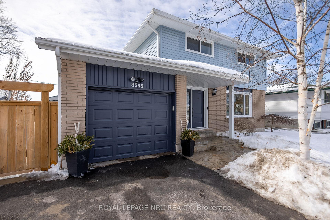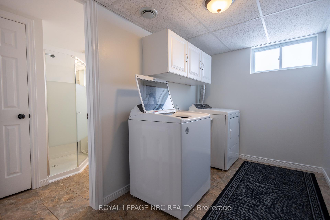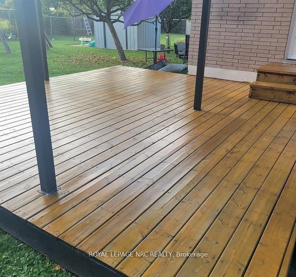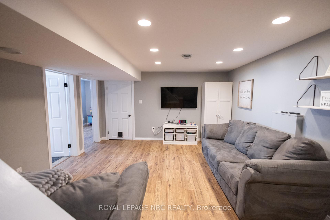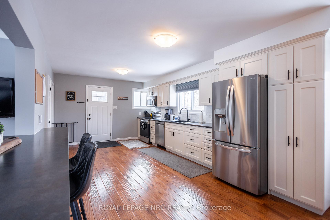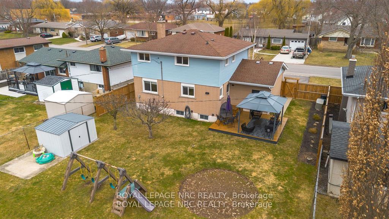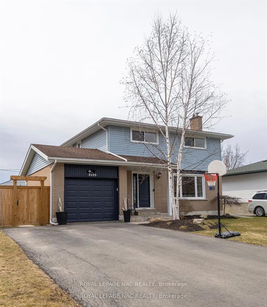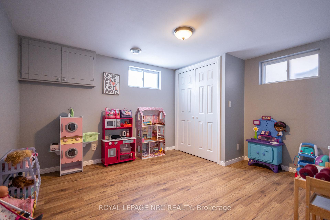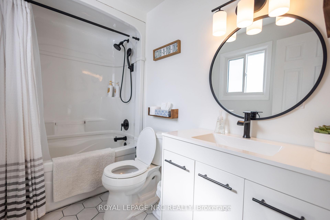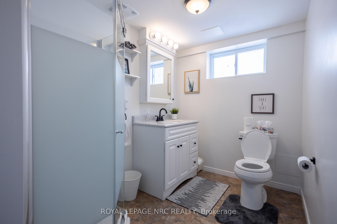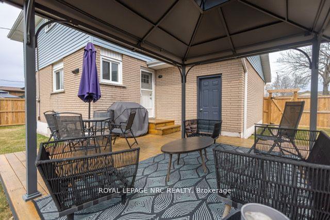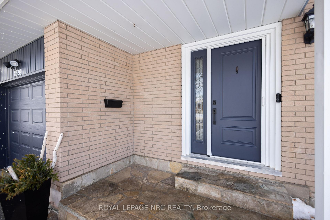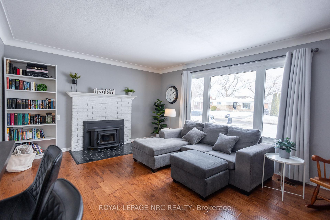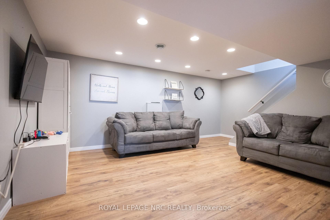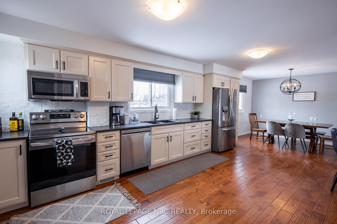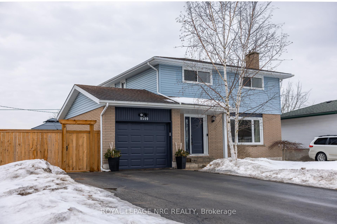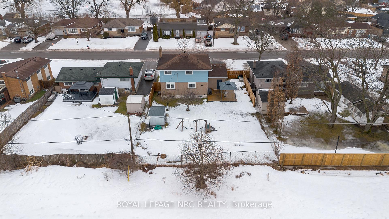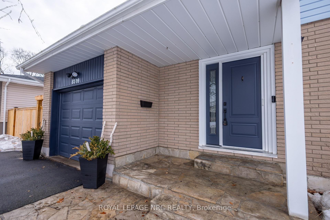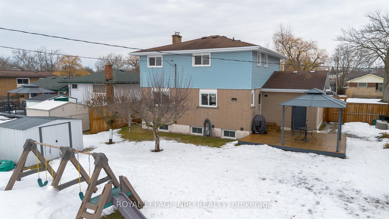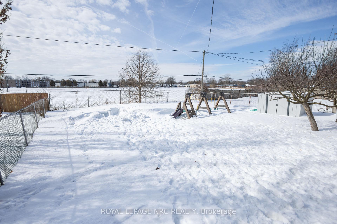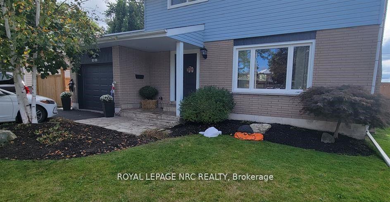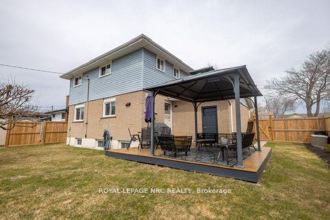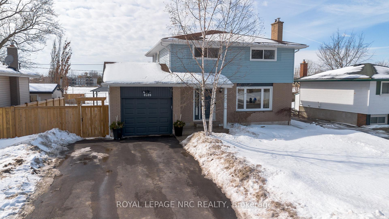$699,000
Available - For Sale
Listing ID: X12076966
8599 Furlong Aven , Niagara Falls, L2G 6W9, Niagara
| Welcome to this beautifully updated 2-story home located in the heart of Chippawa! Perfectly situated on a spacious lot this charming property offers a blend of comfort for the whole family. 4 natural bedrooms on second floor. The main floor has hardwood flooring, living room with fireplace and a large eat-in modern kitchen with ample cabinetry and overlooks the rear yard. The basement includes a finished rec room that's ideal for entertaining, a home gym, or kids play area, a fifth bedroom and laundry room. Nice-sized lot with deck, pergola, fruit trees (apple and pear), plenty of space for outdoor activities, gardening, or even a pool. Roof 2007 (30 year), furnace 2007, A/C 2022, fence 2023, windows replaced, 2023. This is the perfect home for families looking to settle in a peaceful yet convenient location, close to schools, parks, shopping, Niagara River, and all that Chippawa has to offer. Schedule your private showing today! |
| Price | $699,000 |
| Taxes: | $4009.95 |
| Occupancy: | Owner |
| Address: | 8599 Furlong Aven , Niagara Falls, L2G 6W9, Niagara |
| Directions/Cross Streets: | Cattell Drive |
| Rooms: | 10 |
| Bedrooms: | 4 |
| Bedrooms +: | 1 |
| Family Room: | T |
| Basement: | Finished |
| Level/Floor | Room | Length(ft) | Width(ft) | Descriptions | |
| Room 1 | Main | Living Ro | 16.99 | 12.33 | |
| Room 2 | Main | Kitchen | 27.16 | 11.51 | |
| Room 3 | Second | Primary B | 13.32 | 10.99 | |
| Room 4 | Second | Bedroom | 13.32 | 10.99 | |
| Room 5 | Second | Bedroom | 12 | 8.43 | |
| Room 6 | Second | Bedroom | 10.76 | 8.43 | |
| Room 7 | Basement | Recreatio | 16.99 | 14.99 | |
| Room 8 | Second | Bathroom | 8.53 | 4.99 | 4 Pc Bath |
| Room 9 | Basement | Bathroom | 11.97 | 4.99 | 3 Pc Bath |
| Room 10 | Basement | Bedroom | 12.5 | 10.99 |
| Washroom Type | No. of Pieces | Level |
| Washroom Type 1 | 4 | Second |
| Washroom Type 2 | 3 | Basement |
| Washroom Type 3 | 0 | |
| Washroom Type 4 | 0 | |
| Washroom Type 5 | 0 |
| Total Area: | 0.00 |
| Property Type: | Detached |
| Style: | 2-Storey |
| Exterior: | Brick, Vinyl Siding |
| Garage Type: | Attached |
| Drive Parking Spaces: | 4 |
| Pool: | None |
| Approximatly Square Footage: | 1500-2000 |
| CAC Included: | N |
| Water Included: | N |
| Cabel TV Included: | N |
| Common Elements Included: | N |
| Heat Included: | N |
| Parking Included: | N |
| Condo Tax Included: | N |
| Building Insurance Included: | N |
| Fireplace/Stove: | N |
| Heat Type: | Forced Air |
| Central Air Conditioning: | Central Air |
| Central Vac: | N |
| Laundry Level: | Syste |
| Ensuite Laundry: | F |
| Sewers: | Sewer |
$
%
Years
This calculator is for demonstration purposes only. Always consult a professional
financial advisor before making personal financial decisions.
| Although the information displayed is believed to be accurate, no warranties or representations are made of any kind. |
| ROYAL LEPAGE NRC REALTY |
|
|

Milad Akrami
Sales Representative
Dir:
647-678-7799
Bus:
647-678-7799
| Book Showing | Email a Friend |
Jump To:
At a Glance:
| Type: | Freehold - Detached |
| Area: | Niagara |
| Municipality: | Niagara Falls |
| Neighbourhood: | 223 - Chippawa |
| Style: | 2-Storey |
| Tax: | $4,009.95 |
| Beds: | 4+1 |
| Baths: | 2 |
| Fireplace: | N |
| Pool: | None |
Locatin Map:
Payment Calculator:

