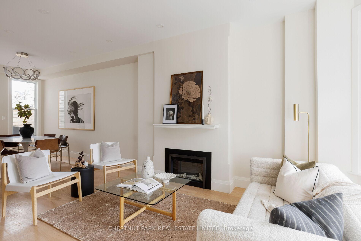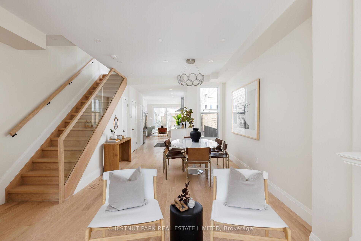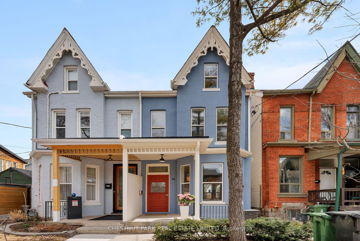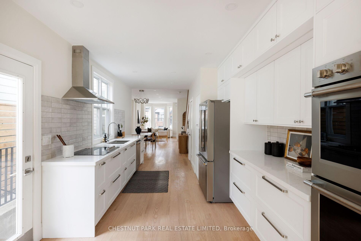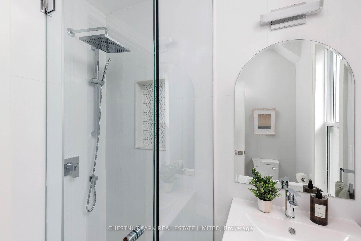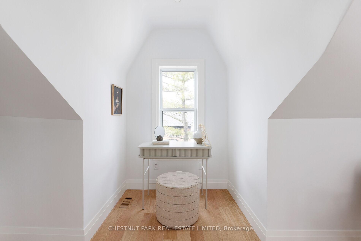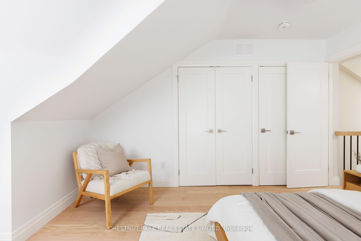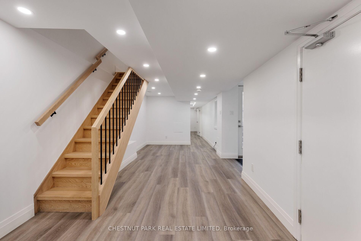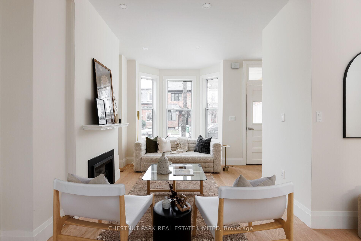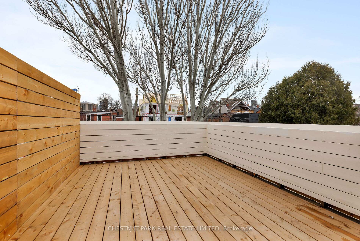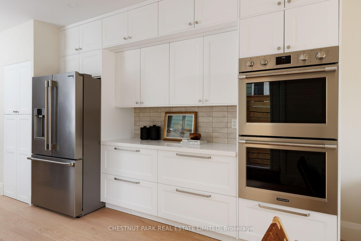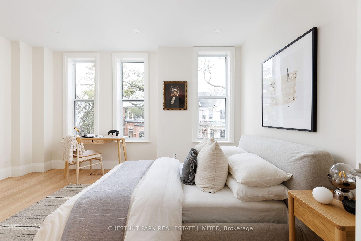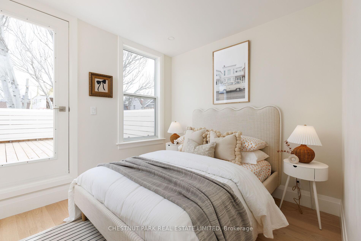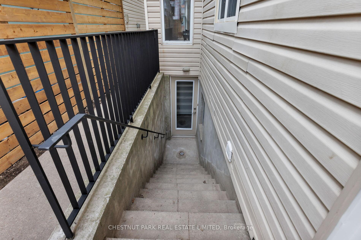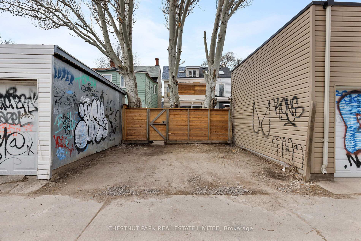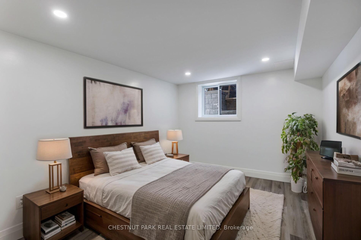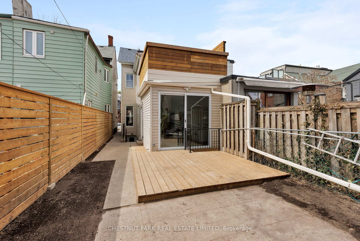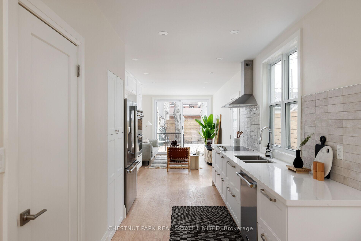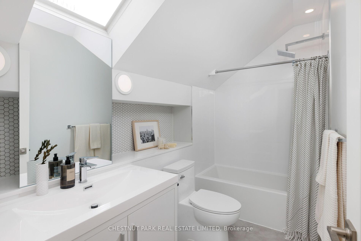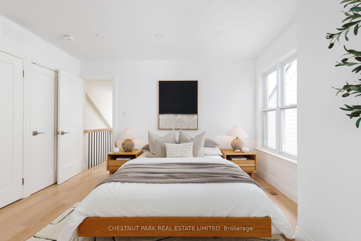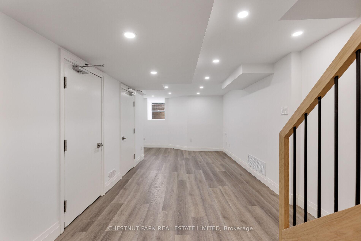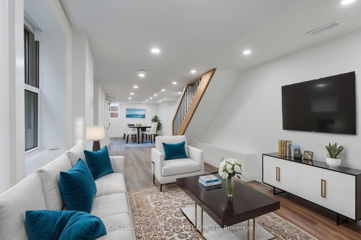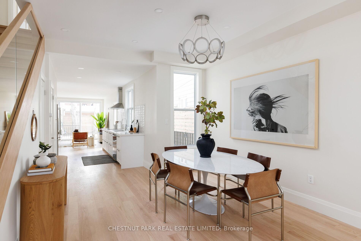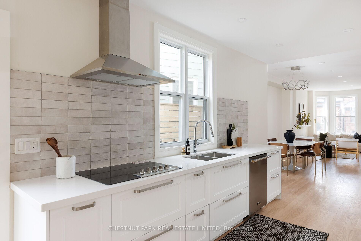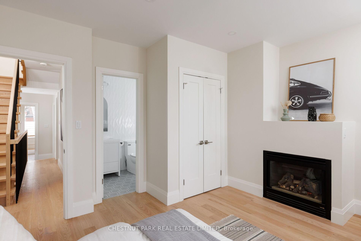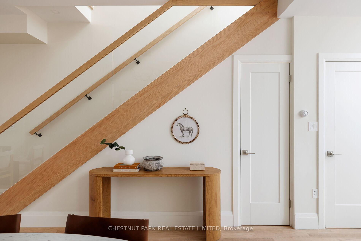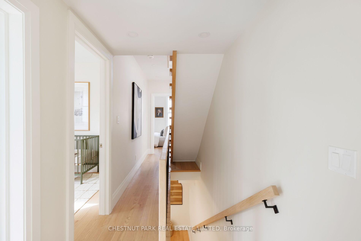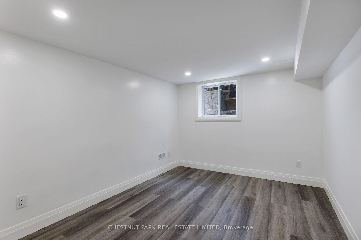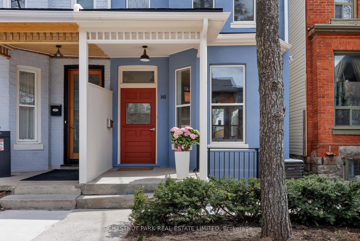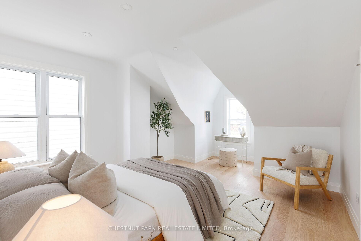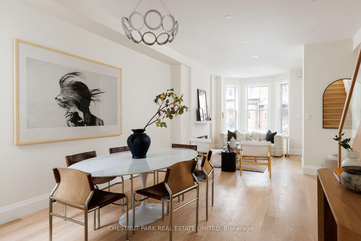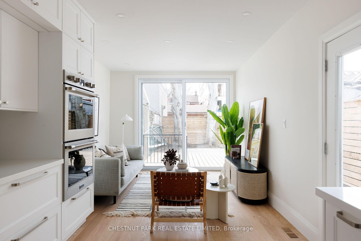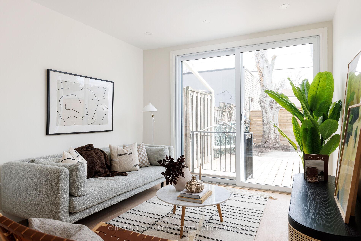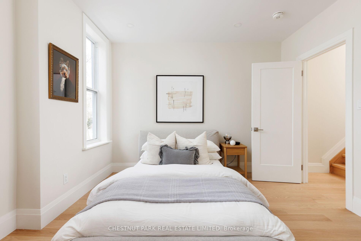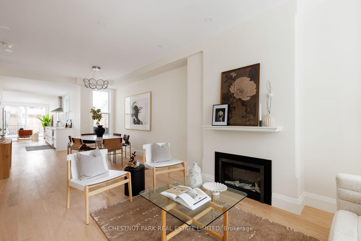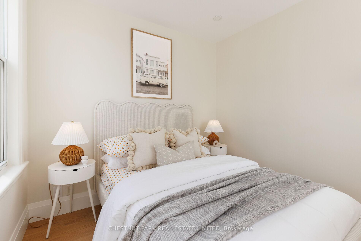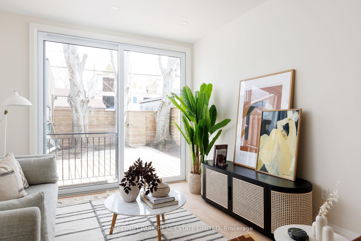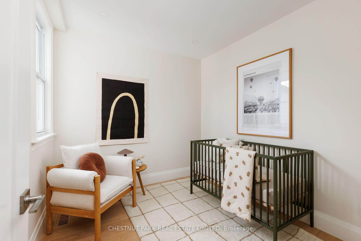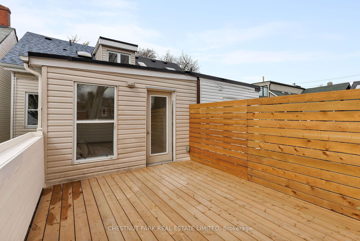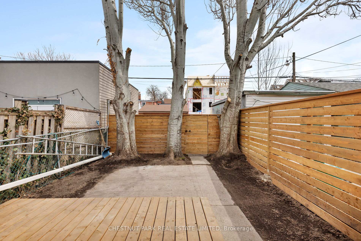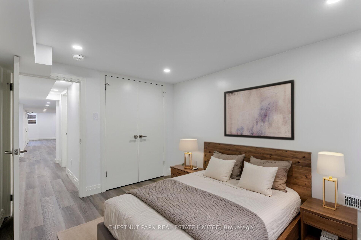$2,499,000
Available - For Sale
Listing ID: C12076705
145 Borden Stre , Toronto, M5S 2N2, Toronto
| Stunning Harbord Village 2.5 story gem. This home was architecturally designed & converted to single family with a back to the studs renovation. 2758 s.f of newly finished space all done with permits. Open concept design with white oak floors, neutral tones & zen Scandi style vibe. Tons of natural light and high ceilings create airiness & flow. 4 bedrooms, 5 bathrooms including main floor powder room, laundry & den. Kitchen equipped with professional series double ovens & induction cooktop. Pick between 3rd floor primary bedroom or 2nd floor Primary bedroom w/ romantic gas fireplace & ensuite bath. 2nd floor has walk out to east facing deck w/skyline views. Finished bsmt can easily be apartment with separate laundry, rough in's & separate entrance. Storybook treelined street is truly urban living, just steps to Emmer bakery, U of T, Kensington market & the shops & cafes of Harbord. Parking for 2 cars via rear lane. Low maintenance garden is a blank slate to create your backyard oasis framed with 3 mature silver trees. Open weekend 2-4. |
| Price | $2,499,000 |
| Taxes: | $8511.94 |
| Assessment Year: | 2024 |
| Occupancy: | Vacant |
| Address: | 145 Borden Stre , Toronto, M5S 2N2, Toronto |
| Directions/Cross Streets: | Harbord & Brunswick |
| Rooms: | 8 |
| Rooms +: | 2 |
| Bedrooms: | 4 |
| Bedrooms +: | 1 |
| Family Room: | T |
| Basement: | Finished wit, Full |
| Level/Floor | Room | Length(ft) | Width(ft) | Descriptions | |
| Room 1 | Main | Living Ro | 16.99 | 10.33 | Gas Fireplace, Hardwood Floor, Large Closet |
| Room 2 | Main | Dining Ro | 12.23 | 11.68 | Open Concept, Hardwood Floor, 2 Pc Bath |
| Room 3 | Main | Kitchen | 21.19 | 10.4 | Stainless Steel Appl, Modern Kitchen, Combined w/Laundry |
| Room 4 | Main | Den | 10.76 | 9.84 | W/O To Deck, Hardwood Floor, Pot Lights |
| Room 5 | Second | Primary B | 14.76 | 12.73 | Gas Fireplace, 3 Pc Ensuite, Closet |
| Room 6 | Second | Bedroom 2 | 9.38 | 8.79 | Hardwood Floor, Picture Window, Pot Lights |
| Room 7 | Second | Bedroom 3 | 10.4 | 8.86 | W/O To Deck, Closet, East View |
| Room 8 | Third | Bedroom 4 | 16.5 | 12.53 | 4 Pc Bath, Double Closet, Pot Lights |
| Room 9 | Basement | Recreatio | 33.59 | 9.02 | Open Concept, Walk-Out, Laminate |
| Room 10 | Basement | Bedroom 5 | 11.84 | 9.05 | Above Grade Window, Laminate, Double Closet |
| Washroom Type | No. of Pieces | Level |
| Washroom Type 1 | 4 | Third |
| Washroom Type 2 | 3 | Second |
| Washroom Type 3 | 2 | Main |
| Washroom Type 4 | 4 | Basement |
| Washroom Type 5 | 0 | |
| Washroom Type 6 | 4 | Third |
| Washroom Type 7 | 3 | Second |
| Washroom Type 8 | 2 | Main |
| Washroom Type 9 | 4 | Basement |
| Washroom Type 10 | 0 |
| Total Area: | 0.00 |
| Approximatly Age: | 100+ |
| Property Type: | Semi-Detached |
| Style: | 2 1/2 Storey |
| Exterior: | Stucco (Plaster), Vinyl Siding |
| Garage Type: | None |
| (Parking/)Drive: | Lane |
| Drive Parking Spaces: | 2 |
| Park #1 | |
| Parking Type: | Lane |
| Park #2 | |
| Parking Type: | Lane |
| Pool: | None |
| Approximatly Age: | 100+ |
| Approximatly Square Footage: | 1500-2000 |
| Property Features: | Fenced Yard, Park |
| CAC Included: | N |
| Water Included: | N |
| Cabel TV Included: | N |
| Common Elements Included: | N |
| Heat Included: | N |
| Parking Included: | N |
| Condo Tax Included: | N |
| Building Insurance Included: | N |
| Fireplace/Stove: | Y |
| Heat Type: | Forced Air |
| Central Air Conditioning: | Central Air |
| Central Vac: | N |
| Laundry Level: | Syste |
| Ensuite Laundry: | F |
| Sewers: | Sewer |
$
%
Years
This calculator is for demonstration purposes only. Always consult a professional
financial advisor before making personal financial decisions.
| Although the information displayed is believed to be accurate, no warranties or representations are made of any kind. |
| CHESTNUT PARK REAL ESTATE LIMITED |
|
|

Milad Akrami
Sales Representative
Dir:
647-678-7799
Bus:
647-678-7799
| Virtual Tour | Book Showing | Email a Friend |
Jump To:
At a Glance:
| Type: | Freehold - Semi-Detached |
| Area: | Toronto |
| Municipality: | Toronto C01 |
| Neighbourhood: | University |
| Style: | 2 1/2 Storey |
| Approximate Age: | 100+ |
| Tax: | $8,511.94 |
| Beds: | 4+1 |
| Baths: | 5 |
| Fireplace: | Y |
| Pool: | None |
Locatin Map:
Payment Calculator:

