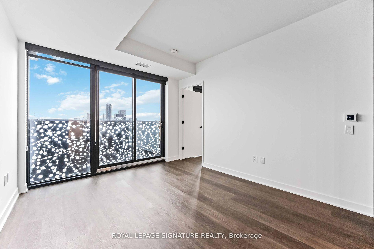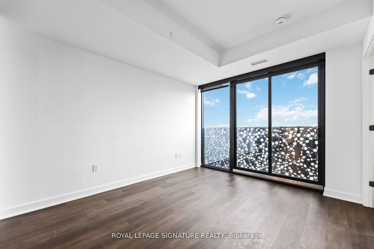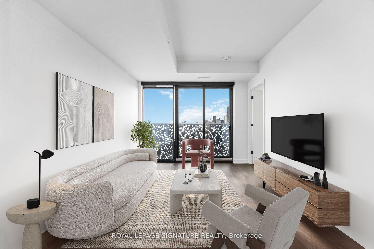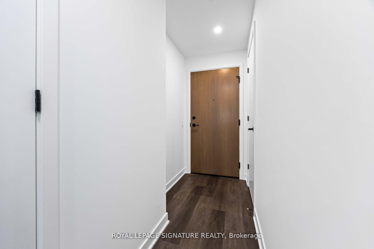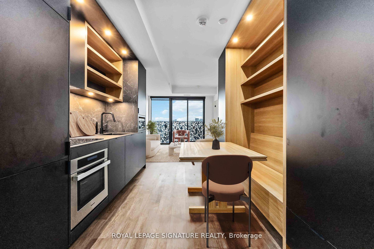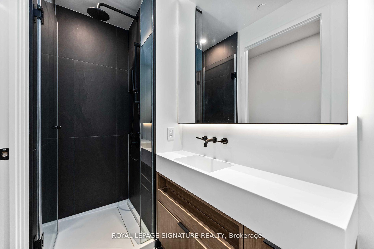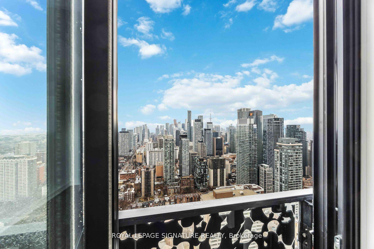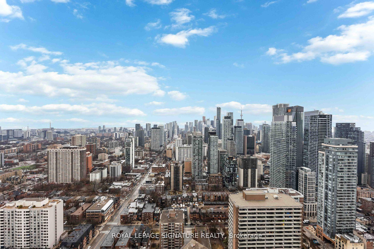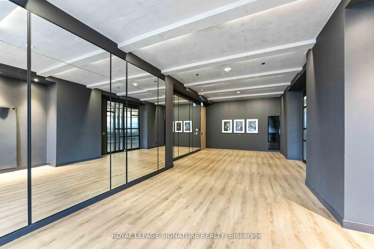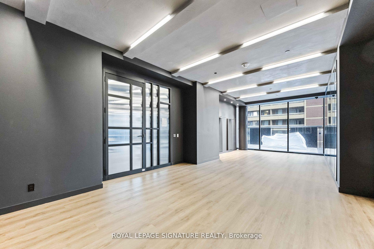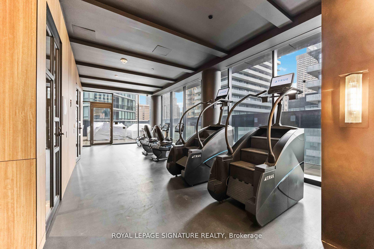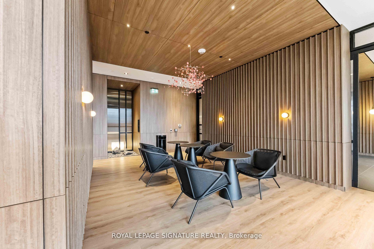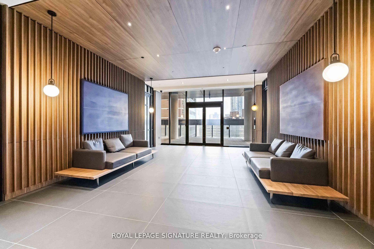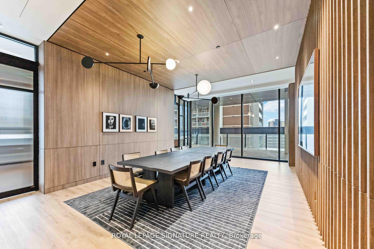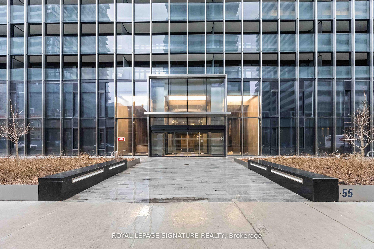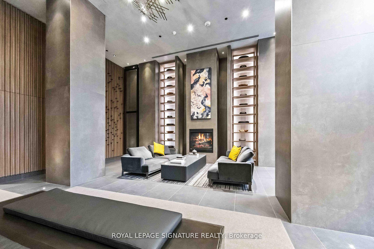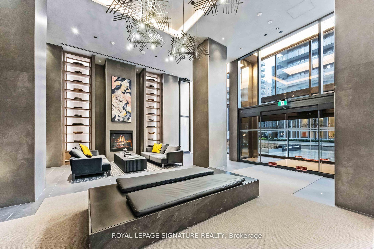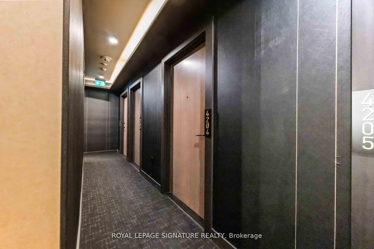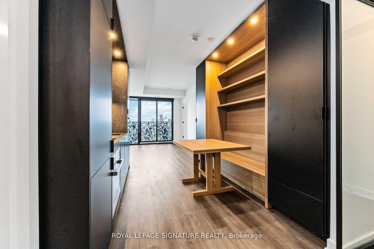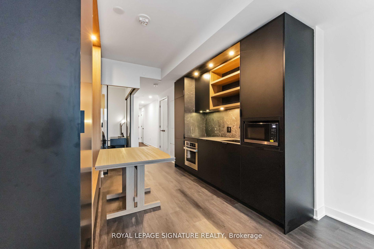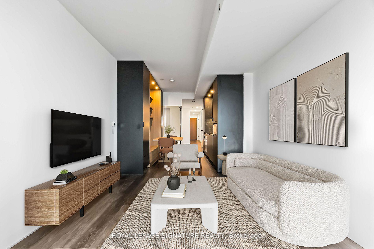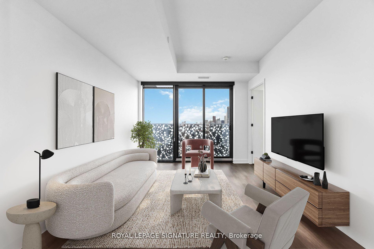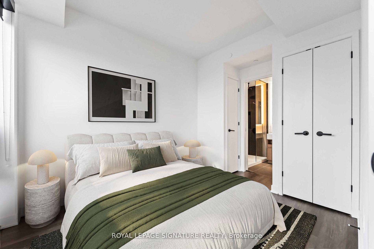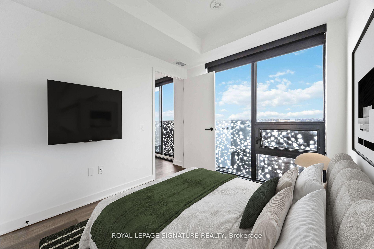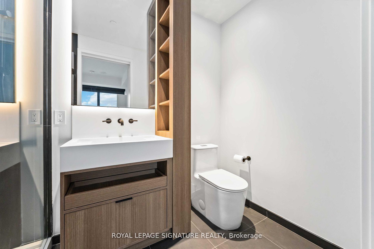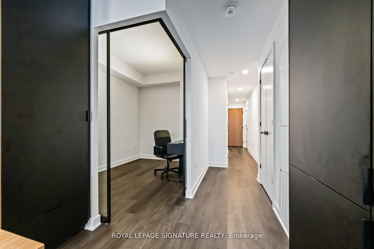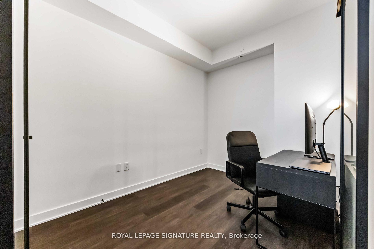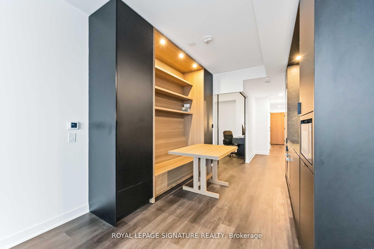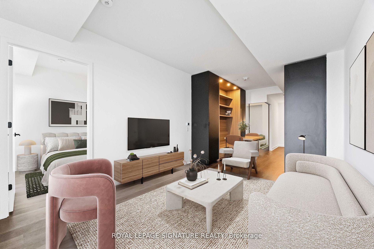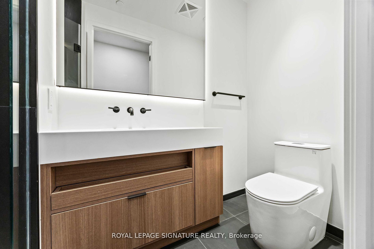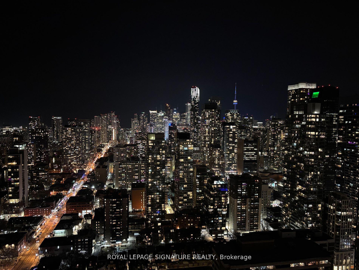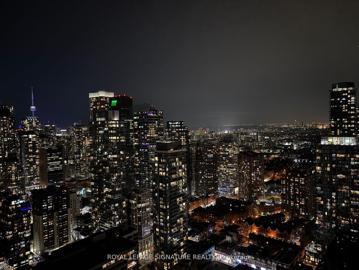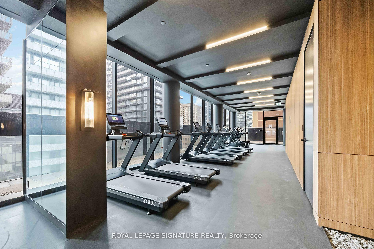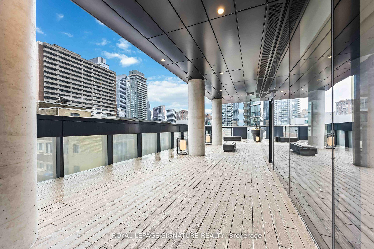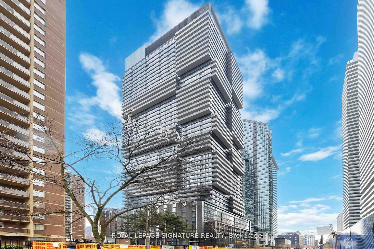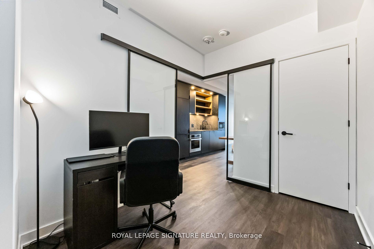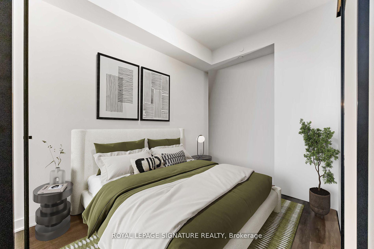$950,000
Available - For Sale
Listing ID: C12076953
55 Charles Stre East , Toronto, M4Y 0J1, Toronto
| An exceptional opportunity to own a luxury 2-bedroom, 2-bathroom condo in one of Toronto's most coveted neighbourhoods, offering outstanding value and a prime downtown location just south of Yonge & Bloor. Perched on a high floor, this suite provides breathtaking, panoramic city views that will leave you captivated. Featuring high-end finishes throughout, it boasts smooth, high ceilings, custom kitchen cabinetry with integrated Panasonic appliances, stone composite countertops, engineered luxury vinyl flooring, and expansive floor-to-ceiling windows that flood the space with natural light.The open-concept layout is ideal for both relaxation and entertaining, with a spacious eat-in kitchen showcasing beautiful millwork. The primary bedroom features a private 3-piece ensuite, while the second bedroom, with sleek sliding doors, offers flexible use as either a bedroom or a stylish home office. Enjoy over 20,000 sq. ft. of world-class amenities, including a state-of-the-art fitness centre with virtual cycling, Olympic lifting, yoga, and steam rooms; a rooftop C Lounge with indoor/outdoor entertaining space, BBQs, and lounge areas; study spaces; a media room; a ground-floor pet spa; refrigerated parcel storage; guest suites; and 24/7 concierge service.With an unbeatable walk score and unparalleled amenities, 55 Charles St E offers the epitome of luxurious urban living. |
| Price | $950,000 |
| Taxes: | $3704.46 |
| Occupancy: | Owner |
| Address: | 55 Charles Stre East , Toronto, M4Y 0J1, Toronto |
| Postal Code: | M4Y 0J1 |
| Province/State: | Toronto |
| Directions/Cross Streets: | Bloor & Yonge |
| Level/Floor | Room | Length(ft) | Width(ft) | Descriptions | |
| Room 1 | Main | Kitchen | 7.9 | 10.33 | B/I Appliances, Modern Kitchen, Backsplash |
| Room 2 | Main | Dining Ro | 7.9 | 10.33 | Combined w/Kitchen, Open Concept, B/I Shelves |
| Room 3 | Main | Living Ro | 10.76 | 12.66 | Juliette Balcony, Laminate, South View |
| Room 4 | Main | Primary B | 8.66 | 12.66 | 3 Pc Ensuite, Double Closet, Laminate |
| Room 5 | Main | Bedroom 2 | 7.74 | 10.23 | Sliding Doors, Closet, Laminate |
| Washroom Type | No. of Pieces | Level |
| Washroom Type 1 | 3 | |
| Washroom Type 2 | 0 | |
| Washroom Type 3 | 0 | |
| Washroom Type 4 | 0 | |
| Washroom Type 5 | 0 |
| Total Area: | 0.00 |
| Approximatly Age: | 0-5 |
| Sprinklers: | Conc |
| Washrooms: | 2 |
| Heat Type: | Forced Air |
| Central Air Conditioning: | Central Air |
| Elevator Lift: | True |
$
%
Years
This calculator is for demonstration purposes only. Always consult a professional
financial advisor before making personal financial decisions.
| Although the information displayed is believed to be accurate, no warranties or representations are made of any kind. |
| ROYAL LEPAGE SIGNATURE REALTY |
|
|

Milad Akrami
Sales Representative
Dir:
647-678-7799
Bus:
647-678-7799
| Virtual Tour | Book Showing | Email a Friend |
Jump To:
At a Glance:
| Type: | Com - Condo Apartment |
| Area: | Toronto |
| Municipality: | Toronto C08 |
| Neighbourhood: | Church-Yonge Corridor |
| Style: | Apartment |
| Approximate Age: | 0-5 |
| Tax: | $3,704.46 |
| Maintenance Fee: | $641.58 |
| Beds: | 2 |
| Baths: | 2 |
| Fireplace: | N |
Locatin Map:
Payment Calculator:

