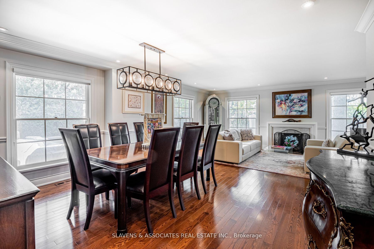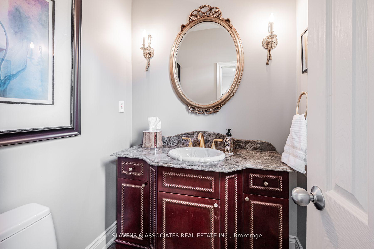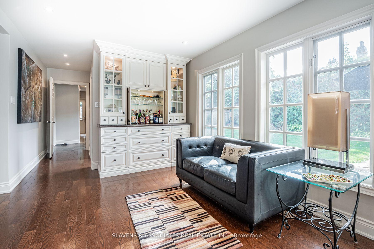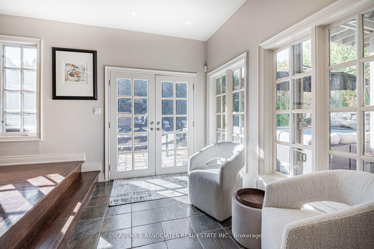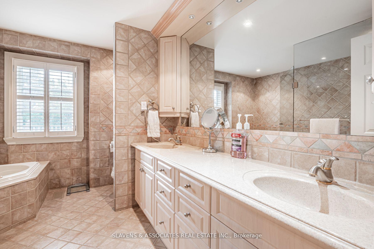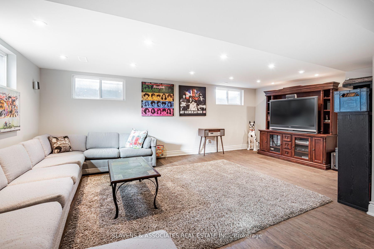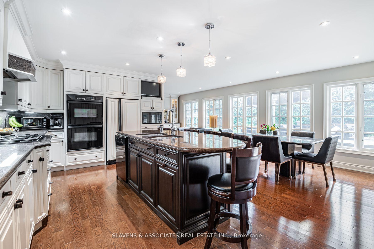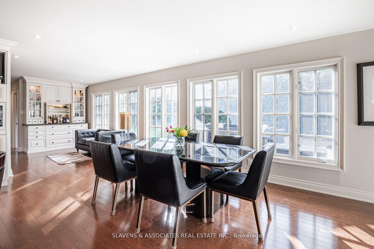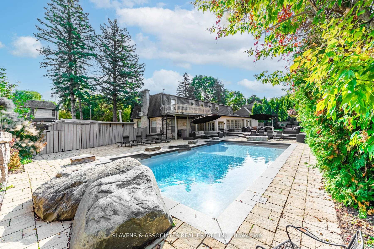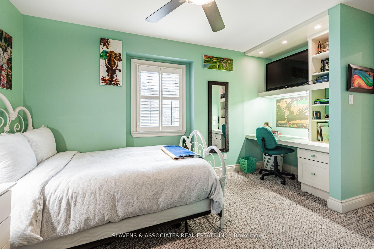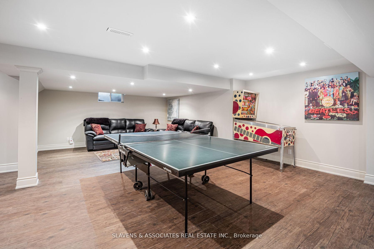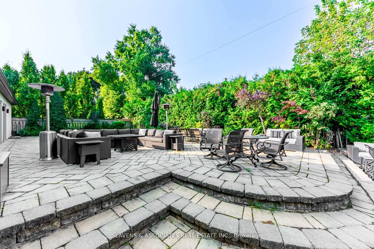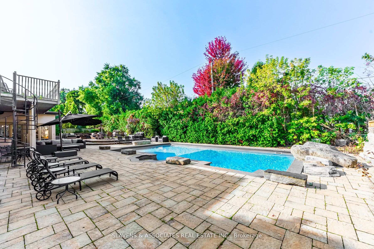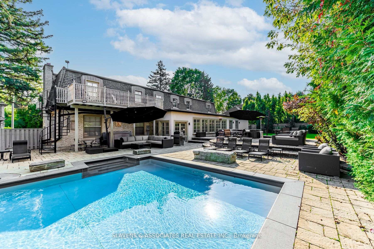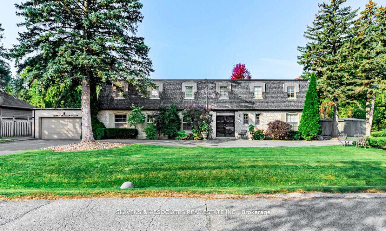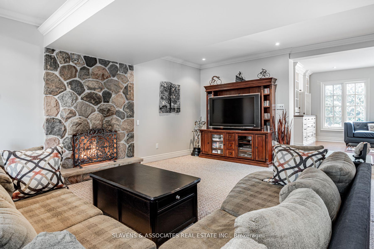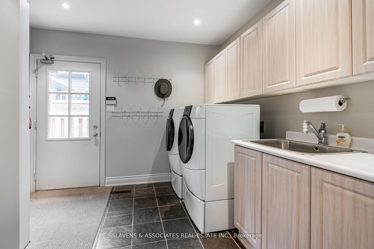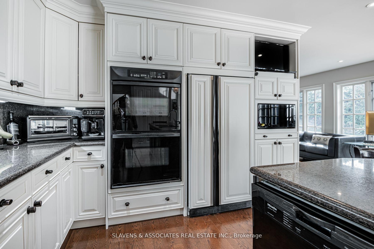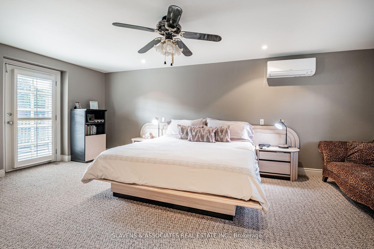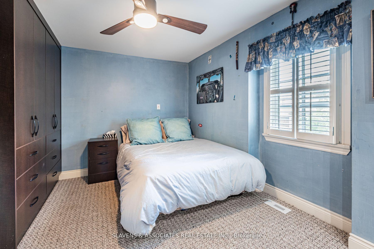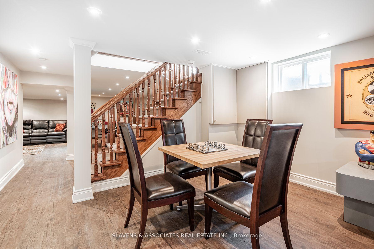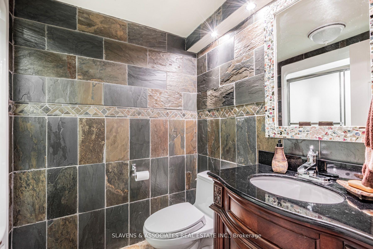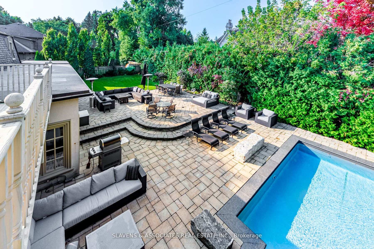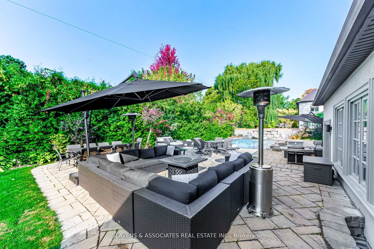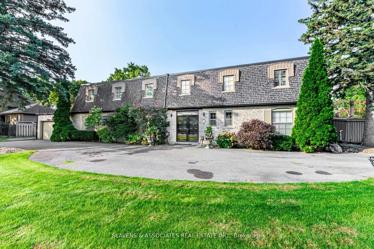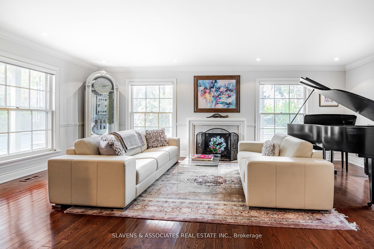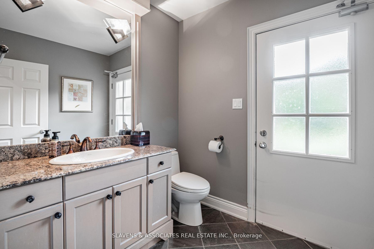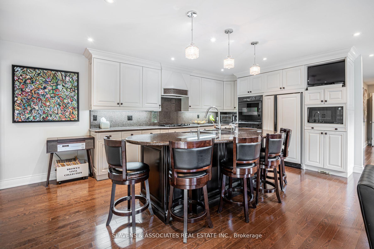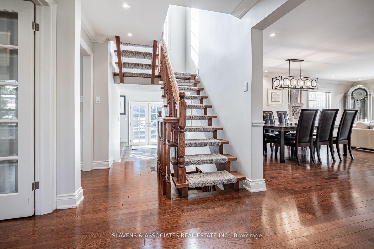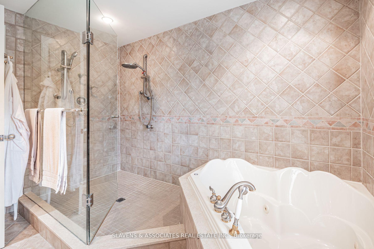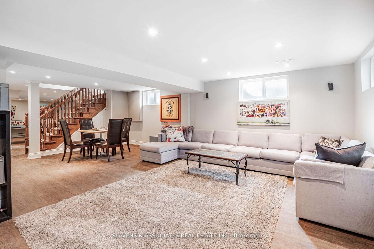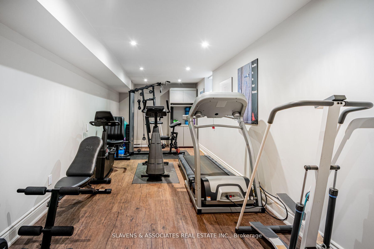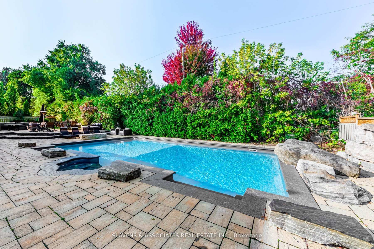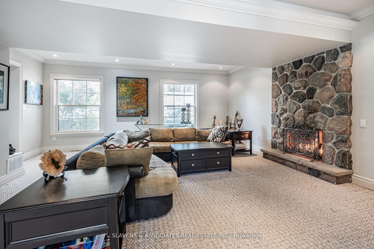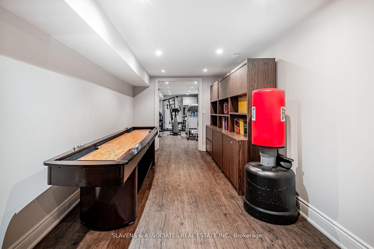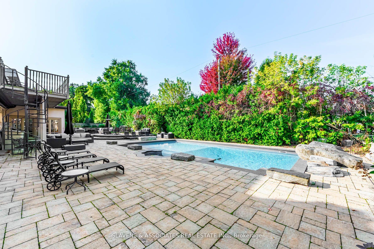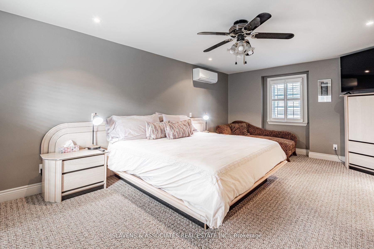$3,295,000
Available - For Sale
Listing ID: N12076949
18 Hammok Cres , Markham, L3T 2W9, York
| Nestled in the prestigious Bayview Glen neighbourhood, this rare gem on a quiet crescent offers the perfect blend of luxury and comfort. Located on a most coveted street in the enclave, this immaculate family home sits on a sprawling 132-foot lot with a spectacular backyard oasis, and has been meticulously maintained. The renovated kitchen features a centre island breakfast bar with granite countertops and breakfast area walkout to the dream backyard, complete with an expansive stone patio. The large principal rooms include a cozy family room with a gas fireplace, perfect for gathering with loved ones. The primary bedroom boasts a walkout to a private deck and rod iron staircase overlooking the stunning 20' x 40' inground pool. With three main floor walkouts, the magnificent backyard is perfect for outdoor living and entertaining. The home spans over 5,600 square feet of living space across three levels, featuring an open concept main floor filled with loads of natural light. The finished lower level offers a spacious recreation room, games room, sitting area, and an additional bedroom currently used as a gym. Ample storage space throughout adds to the home's practicality. Additional highlights include direct garage access to the main floor mud/laundry room with its own walkout, a circular driveway for 10 cars, and a double garage. Walking distance to top-rated schools, parks, public transportation and places of worship, this home is conveniently located near Highways 407, 401 and 404, Bayview Golf and Country Club, Community Centre, shops and restaurants. An extraordinary family home in a private, luxurious setting - this is truly a rare find. |
| Price | $3,295,000 |
| Taxes: | $12628.95 |
| Occupancy: | Owner |
| Address: | 18 Hammok Cres , Markham, L3T 2W9, York |
| Directions/Cross Streets: | Bayview / Steeles |
| Rooms: | 10 |
| Rooms +: | 4 |
| Bedrooms: | 4 |
| Bedrooms +: | 1 |
| Family Room: | T |
| Basement: | Finished |
| Level/Floor | Room | Length(ft) | Width(ft) | Descriptions | |
| Room 1 | Ground | Living Ro | 21.32 | 13.09 | Hardwood Floor, Crown Moulding, Halogen Lighting |
| Room 2 | Ground | Dining Ro | 14.5 | 10.66 | Hardwood Floor, Crown Moulding, Halogen Lighting |
| Room 3 | Ground | Kitchen | 18.76 | 7.84 | Breakfast Area, Centre Island, W/O To Yard |
| Room 4 | Ground | Office | 15.09 | 11.41 | Hardwood Floor, Crown Moulding, Halogen Lighting |
| Room 5 | Ground | Sitting | 28.57 | 10.59 | Hardwood Floor, B/I Bar, Open Concept |
| Room 6 | Ground | Family Ro | 20.99 | 19.25 | Gas Fireplace, Crown Moulding, Sunken Room |
| Room 7 | Second | Primary B | 19.84 | 12.82 | 5 Pc Ensuite, Walk-In Closet(s), W/O To Deck |
| Room 8 | Second | Bedroom 2 | 16.4 | 10.43 | Broadloom, B/I Desk, B/I Closet |
| Room 9 | Second | Bedroom 3 | 15.84 | 10.43 | Broadloom, Closet, B/I Shelves |
| Room 10 | Second | Bedroom 4 | 14.01 | 12 | Broadloom, B/I Desk, B/I Closet |
| Room 11 | Basement | Recreatio | 23.58 | 20.73 | Vinyl Floor, Open Concept, Halogen Lighting |
| Room 12 | Basement | Bedroom | 20.99 | 8.66 | Vinyl Floor, Window, Halogen Lighting |
| Washroom Type | No. of Pieces | Level |
| Washroom Type 1 | 5 | Second |
| Washroom Type 2 | 2 | Main |
| Washroom Type 3 | 4 | Basement |
| Washroom Type 4 | 0 | |
| Washroom Type 5 | 0 |
| Total Area: | 0.00 |
| Property Type: | Detached |
| Style: | 2-Storey |
| Exterior: | Brick, Stucco (Plaster) |
| Garage Type: | Built-In |
| (Parking/)Drive: | Circular D |
| Drive Parking Spaces: | 10 |
| Park #1 | |
| Parking Type: | Circular D |
| Park #2 | |
| Parking Type: | Circular D |
| Pool: | Inground |
| Approximatly Square Footage: | 3500-5000 |
| CAC Included: | N |
| Water Included: | N |
| Cabel TV Included: | N |
| Common Elements Included: | N |
| Heat Included: | N |
| Parking Included: | N |
| Condo Tax Included: | N |
| Building Insurance Included: | N |
| Fireplace/Stove: | Y |
| Heat Type: | Forced Air |
| Central Air Conditioning: | Central Air |
| Central Vac: | Y |
| Laundry Level: | Syste |
| Ensuite Laundry: | F |
| Sewers: | Sewer |
$
%
Years
This calculator is for demonstration purposes only. Always consult a professional
financial advisor before making personal financial decisions.
| Although the information displayed is believed to be accurate, no warranties or representations are made of any kind. |
| SLAVENS & ASSOCIATES REAL ESTATE INC. |
|
|

Milad Akrami
Sales Representative
Dir:
647-678-7799
Bus:
647-678-7799
| Book Showing | Email a Friend |
Jump To:
At a Glance:
| Type: | Freehold - Detached |
| Area: | York |
| Municipality: | Markham |
| Neighbourhood: | Bayview Glen |
| Style: | 2-Storey |
| Tax: | $12,628.95 |
| Beds: | 4+1 |
| Baths: | 6 |
| Fireplace: | Y |
| Pool: | Inground |
Locatin Map:
Payment Calculator:

