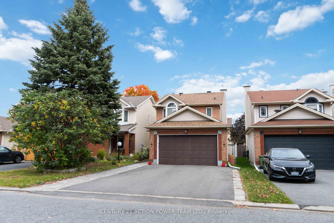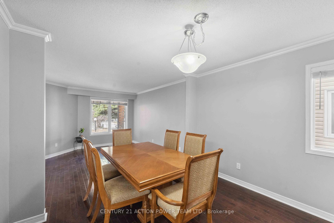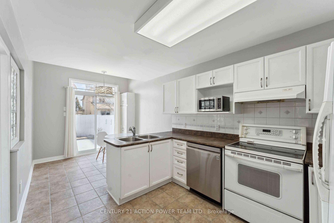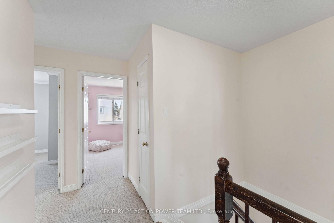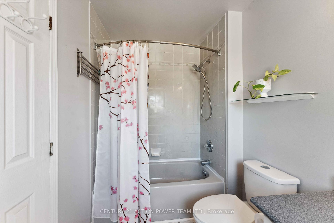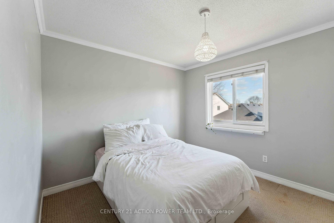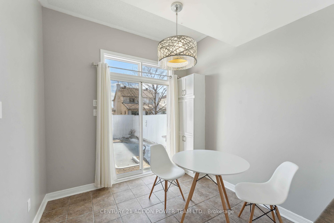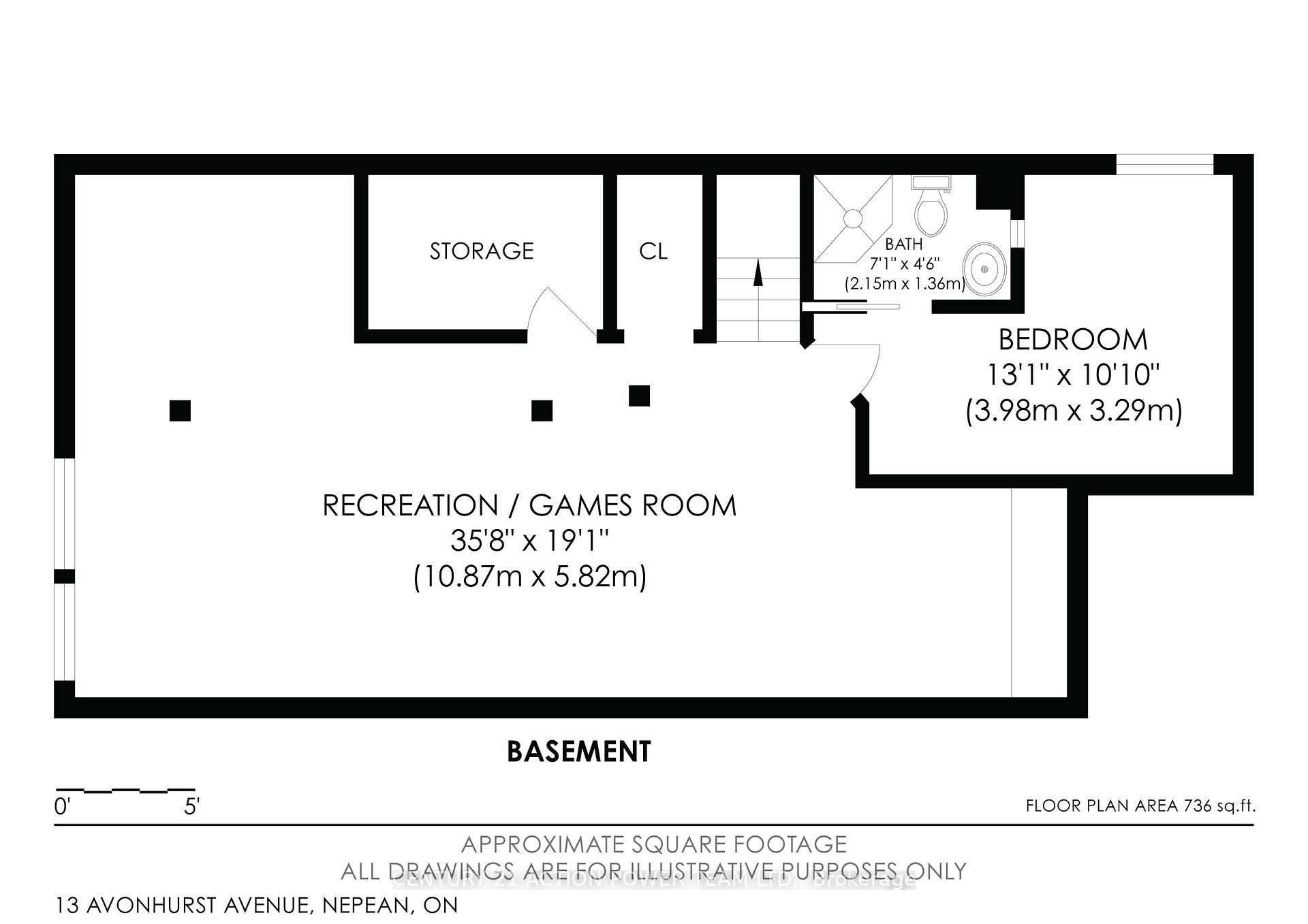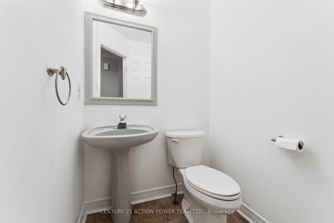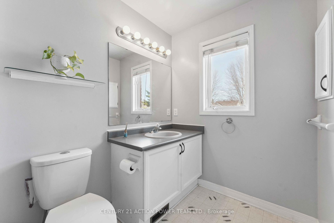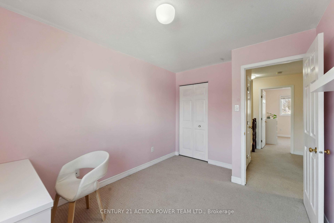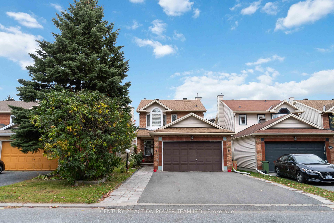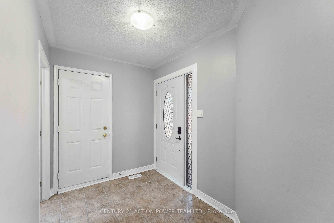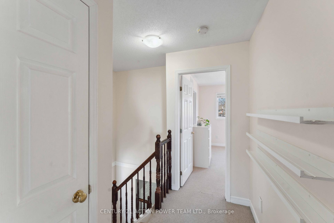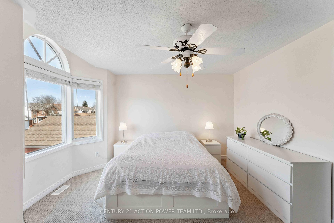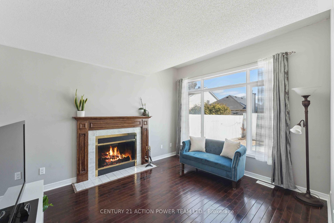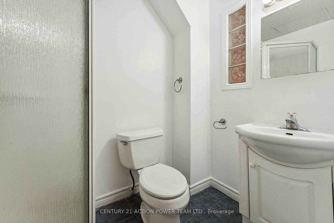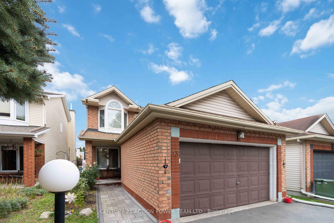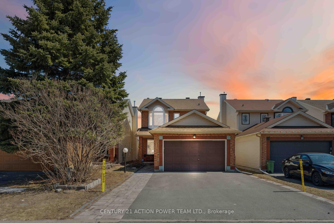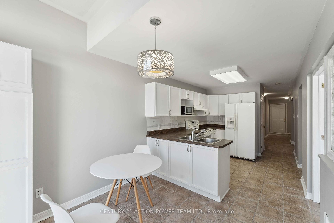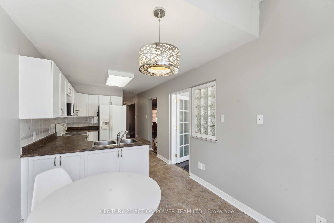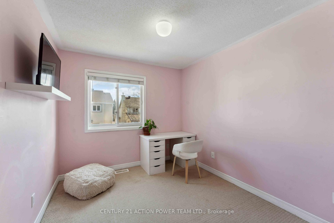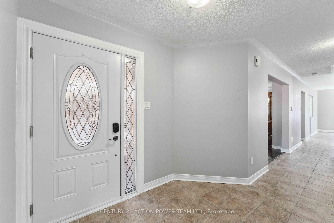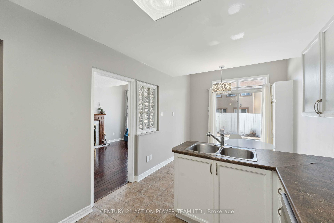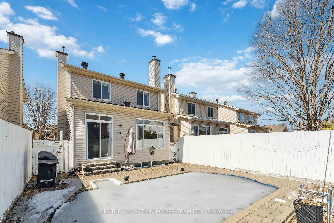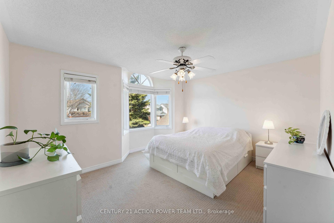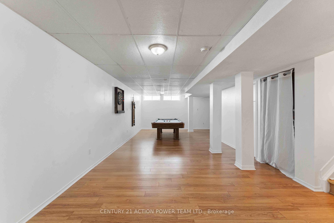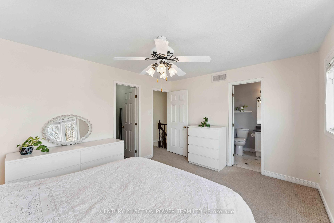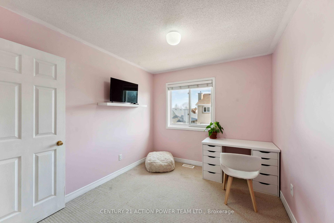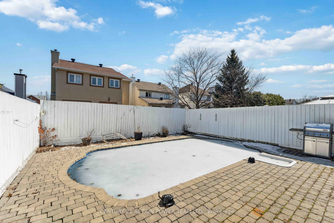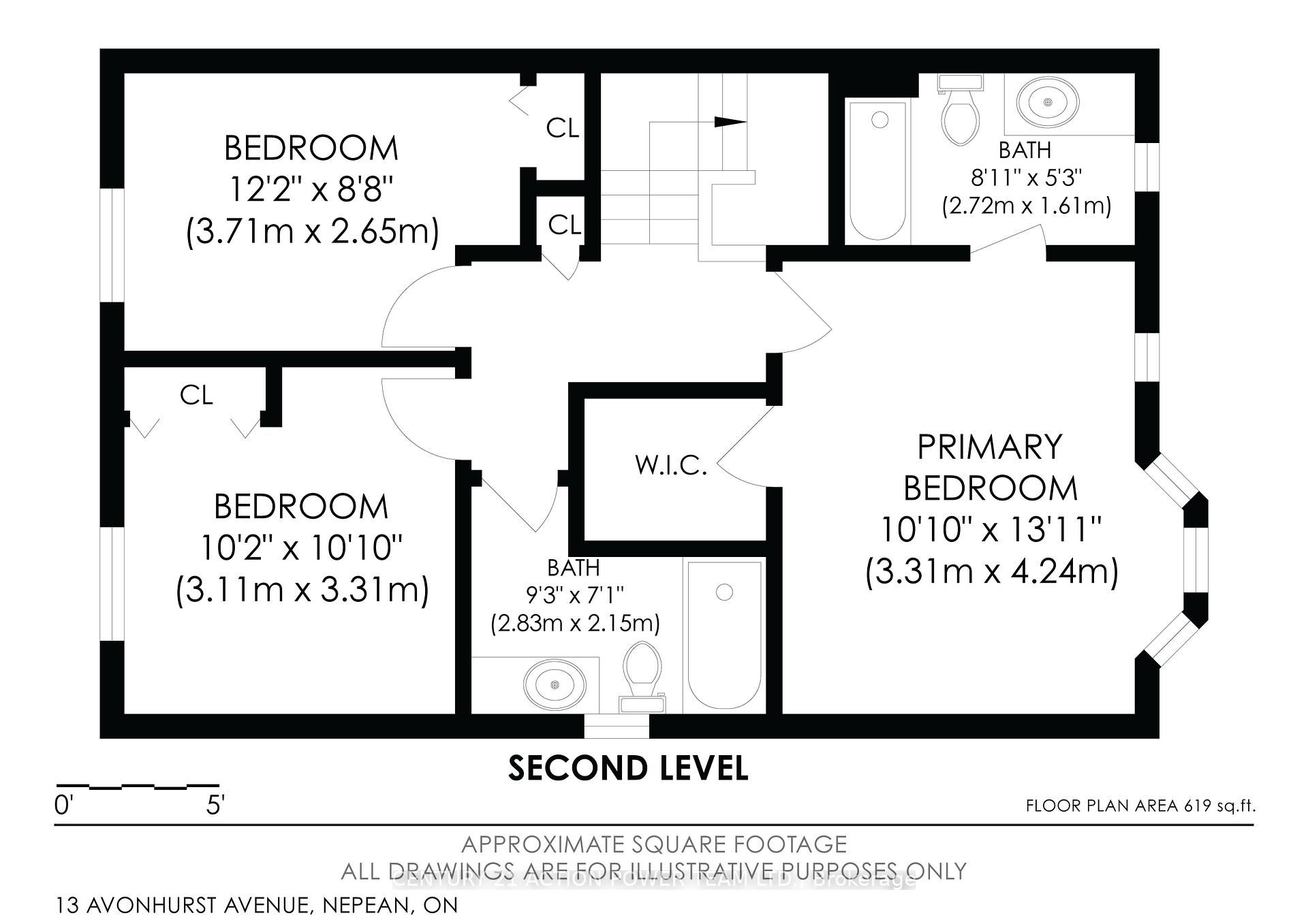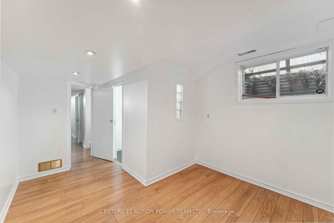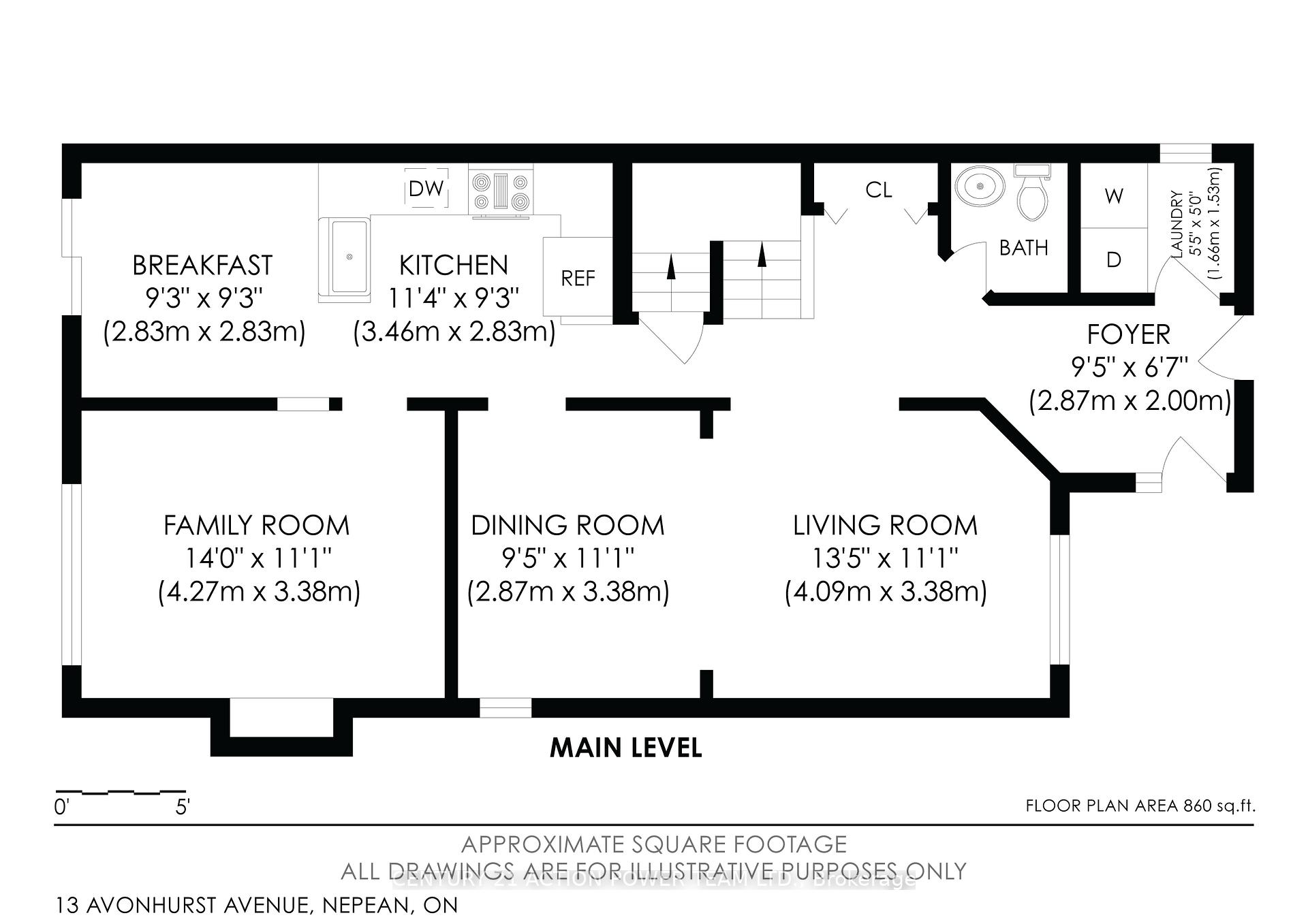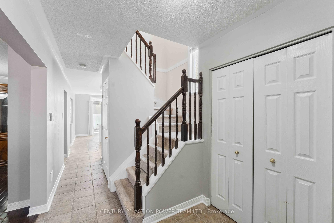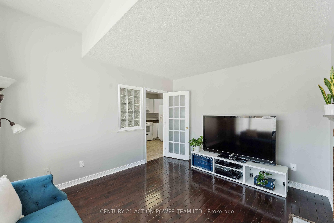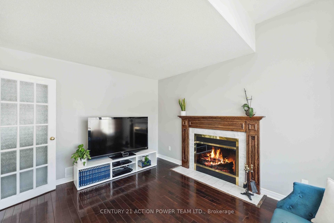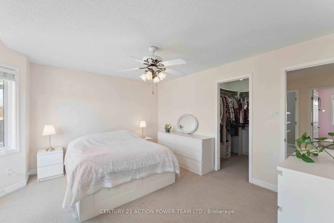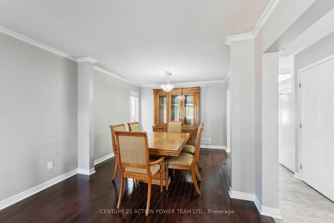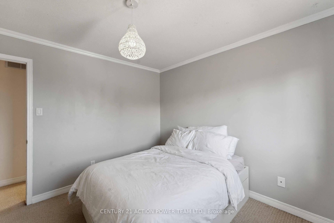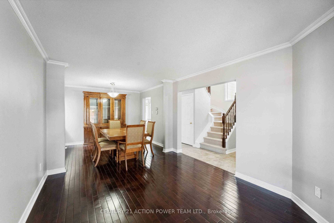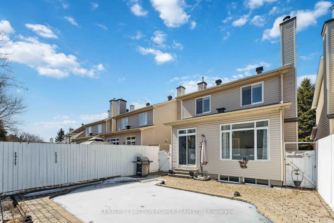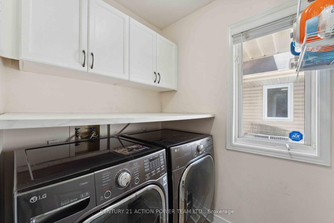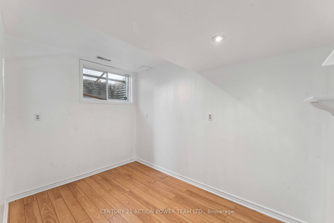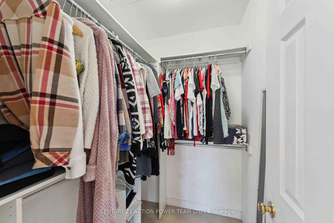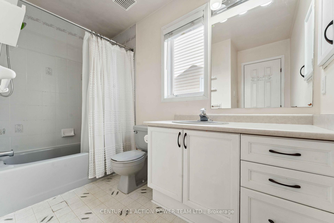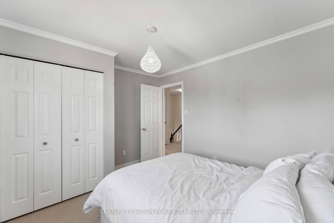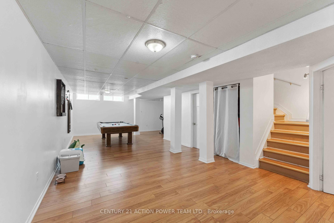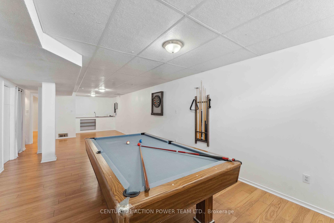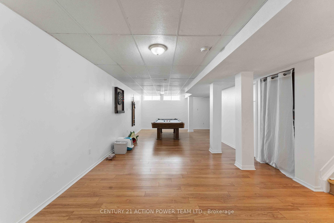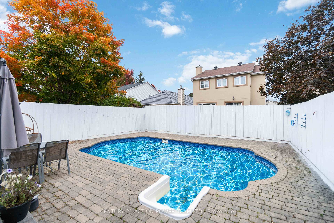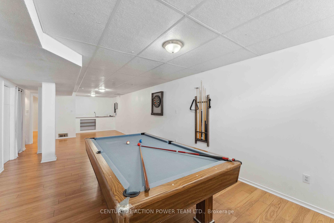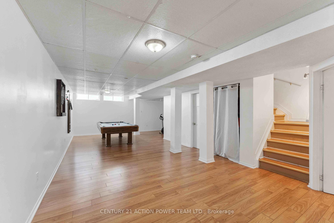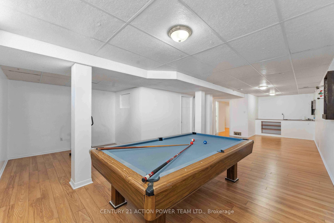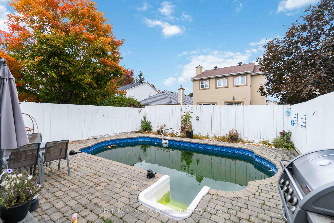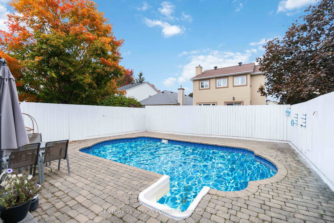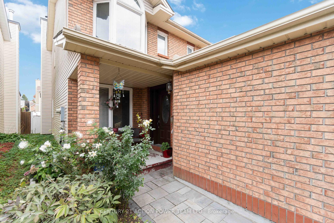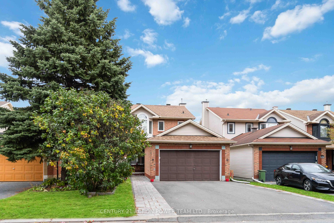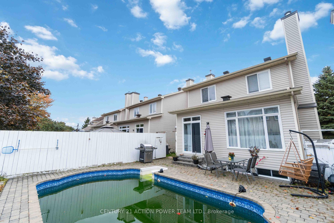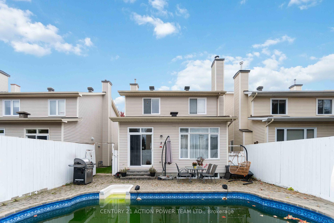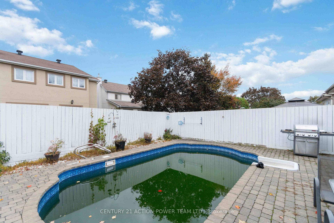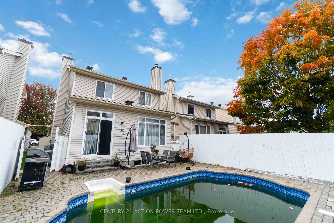$769,900
Available - For Sale
Listing ID: X12068172
13 Avonhurst Aven , Barrhaven, K2J 4K9, Ottawa
| Welcome to 13 Avonhurst ave, a beautifully designed 2-story home in the sought-after Barrhaven neighborhood. This 3 + 1 bedroom, 4-bathroom residence offers the perfect balance of modern luxury, comfort, and family-friendly living. The bright and spacious open floor plan features a large living room that seamlessly flows into the dining area, making it perfect for both entertaining and everyday family life. The separate family room provides a cozy space to relax and unwind. The kitchen is well-appointed with modern appliances, plenty of counter space, and ample storage. Its designed to make meal prep easy while allowing you to interact with family and guests. The primary bedroom offers a private retreat with an ensuite bathroom that includes a bathtub with shower, sleek fixtures, and a vanity. The two additional bedrooms are generously sized, with convenient access to their own well-designed bathrooms. For added convenience, the second-floor laundry room is easily accessible to the bedrooms, making chores a breeze. The fully finished basement provides even more space, including a basement bedroom ideal for guests, older children, or as a private office. This versatile space also works for entertainment, extra storage, or play areas. Step outside into your backyard oasis, where an inground pool surrounded by interlock paving awaits. It's perfect for relaxing or entertaining in the warmer months. Located in a family-friendly community, this home is close to top-rated schools, parks, shopping, and public transit. Don't miss your chance to make 13 Avonhurst your forever home. With its modern design and prime location, this home offers the perfect setting for lasting memories. Call today and setup your showing. |
| Price | $769,900 |
| Taxes: | $4424.00 |
| Assessment Year: | 2024 |
| Occupancy: | Owner |
| Address: | 13 Avonhurst Aven , Barrhaven, K2J 4K9, Ottawa |
| Directions/Cross Streets: | Longshire circle |
| Rooms: | 12 |
| Rooms +: | 3 |
| Bedrooms: | 3 |
| Bedrooms +: | 1 |
| Family Room: | T |
| Basement: | Finished |
| Level/Floor | Room | Length(ft) | Width(ft) | Descriptions | |
| Room 1 | Second | Primary B | 13.91 | 10.86 | |
| Room 2 | Second | Bathroom | 8.92 | 5.28 | 4 Pc Ensuite |
| Room 3 | Second | Bedroom 2 | 10.86 | 10.2 | |
| Room 4 | Second | Bedroom 3 | 12.17 | 8.69 | |
| Room 5 | Second | Bathroom | 9.28 | 7.05 | 4 Pc Bath |
| Room 6 | Main | Foyer | 9.41 | 6.56 | |
| Room 7 | Main | Kitchen | 11.35 | 9.28 | |
| Room 8 | Main | Breakfast | 9.28 | 9.28 | |
| Room 9 | Main | Family Ro | 14.01 | 11.09 | |
| Room 10 | Main | Dining Ro | 11.09 | 9.41 | |
| Room 11 | Main | Living Ro | 13.42 | 11.09 | |
| Room 12 | Main | Laundry | 5.44 | 5.02 | |
| Room 13 | Basement | Bedroom | 13.05 | 10.79 | |
| Room 14 | Basement | Bathroom | 7.05 | 4.46 | 3 Pc Bath |
| Room 15 | Basement | Recreatio | 35.65 | 19.09 |
| Washroom Type | No. of Pieces | Level |
| Washroom Type 1 | 4 | |
| Washroom Type 2 | 3 | |
| Washroom Type 3 | 2 | |
| Washroom Type 4 | 0 | |
| Washroom Type 5 | 0 | |
| Washroom Type 6 | 4 | |
| Washroom Type 7 | 3 | |
| Washroom Type 8 | 2 | |
| Washroom Type 9 | 0 | |
| Washroom Type 10 | 0 |
| Total Area: | 0.00 |
| Property Type: | Detached |
| Style: | 2-Storey |
| Exterior: | Brick, Vinyl Siding |
| Garage Type: | Attached |
| Drive Parking Spaces: | 4 |
| Pool: | Inground |
| Approximatly Square Footage: | 1500-2000 |
| CAC Included: | N |
| Water Included: | N |
| Cabel TV Included: | N |
| Common Elements Included: | N |
| Heat Included: | N |
| Parking Included: | N |
| Condo Tax Included: | N |
| Building Insurance Included: | N |
| Fireplace/Stove: | Y |
| Heat Type: | Forced Air |
| Central Air Conditioning: | Central Air |
| Central Vac: | N |
| Laundry Level: | Syste |
| Ensuite Laundry: | F |
| Sewers: | Sewer |
$
%
Years
This calculator is for demonstration purposes only. Always consult a professional
financial advisor before making personal financial decisions.
| Although the information displayed is believed to be accurate, no warranties or representations are made of any kind. |
| CENTURY 21 ACTION POWER TEAM LTD. |
|
|

Milad Akrami
Sales Representative
Dir:
647-678-7799
Bus:
647-678-7799
| Virtual Tour | Book Showing | Email a Friend |
Jump To:
At a Glance:
| Type: | Freehold - Detached |
| Area: | Ottawa |
| Municipality: | Barrhaven |
| Neighbourhood: | 7706 - Barrhaven - Longfields |
| Style: | 2-Storey |
| Tax: | $4,424 |
| Beds: | 3+1 |
| Baths: | 4 |
| Fireplace: | Y |
| Pool: | Inground |
Locatin Map:
Payment Calculator:

