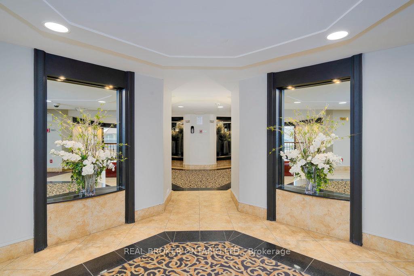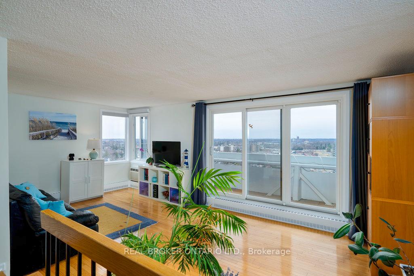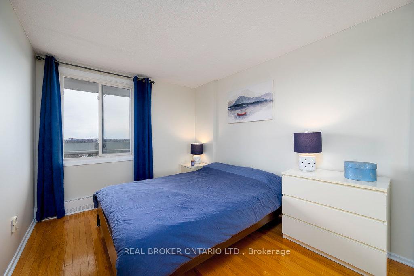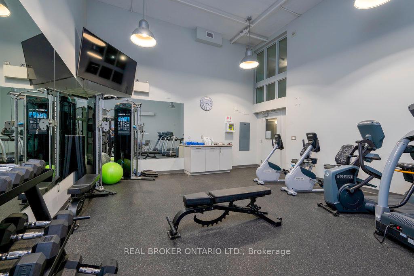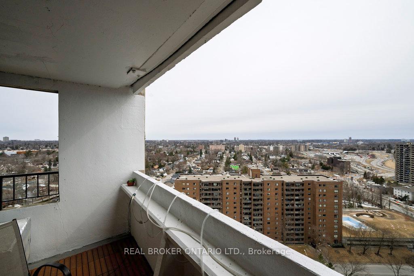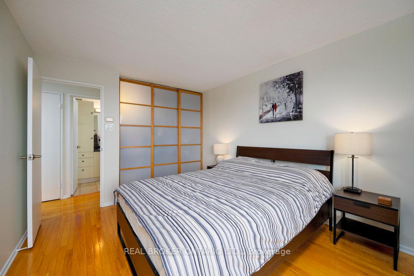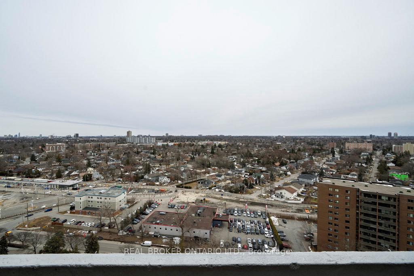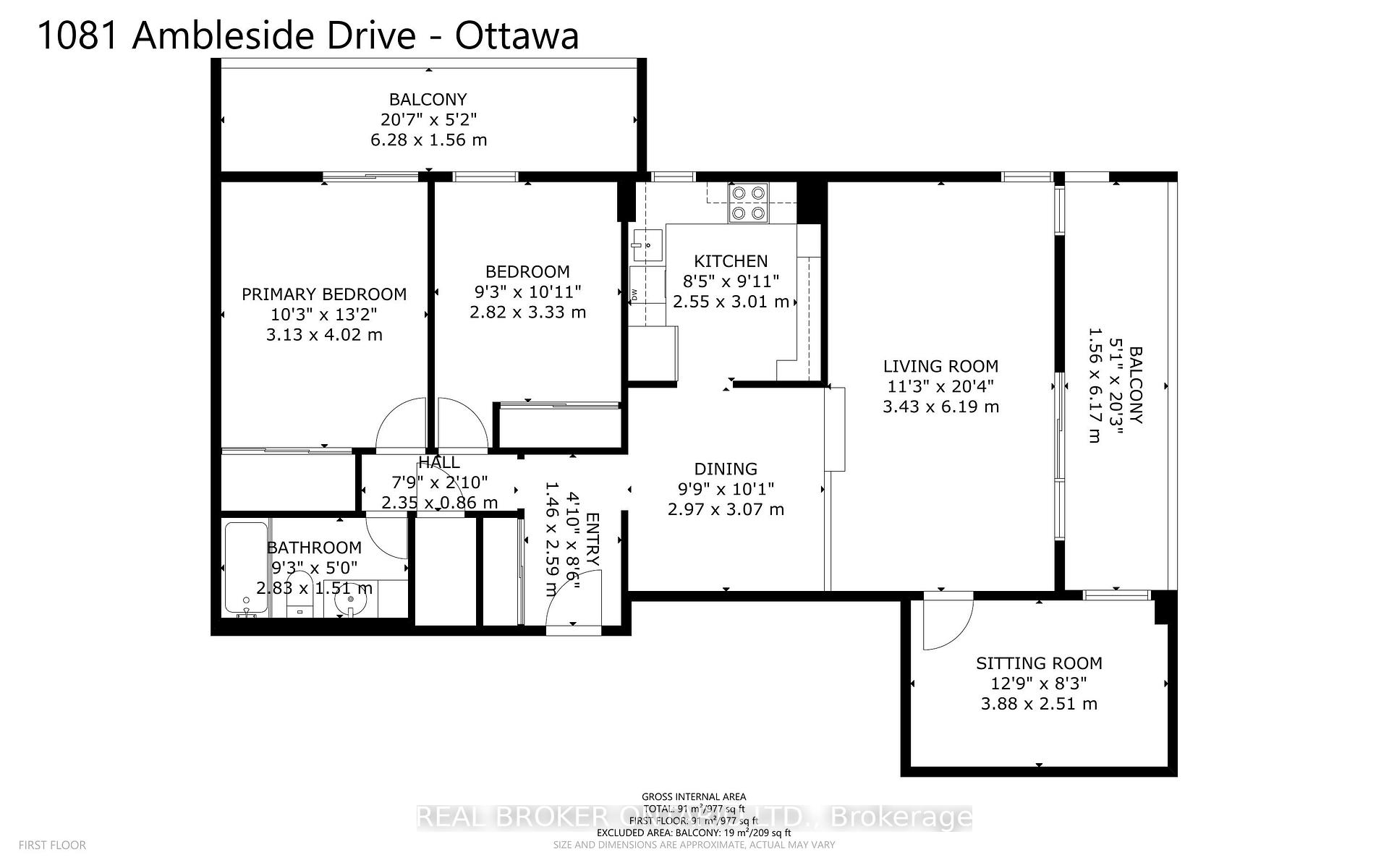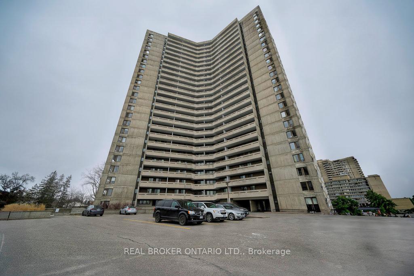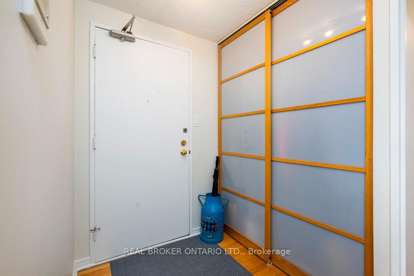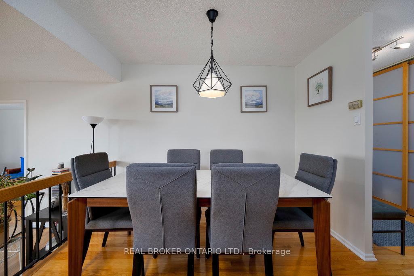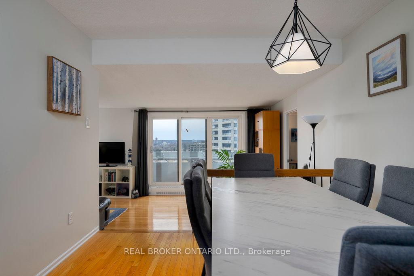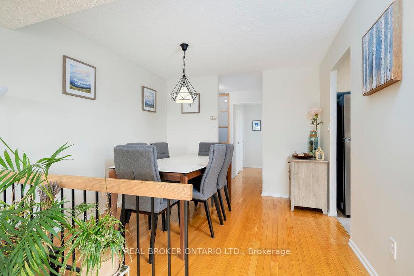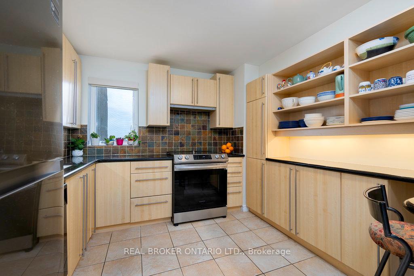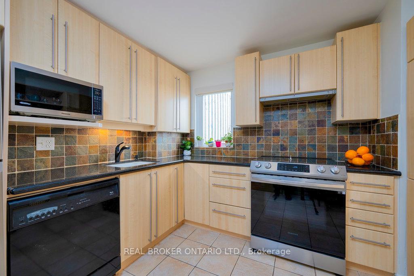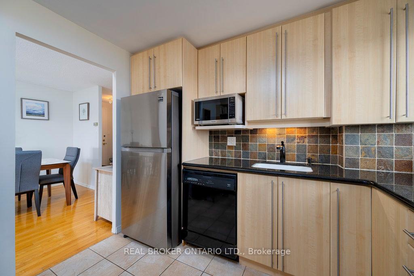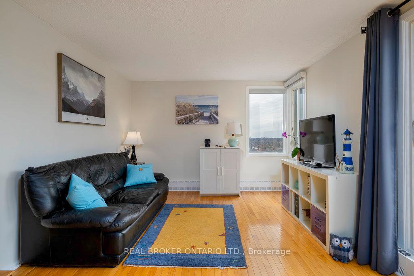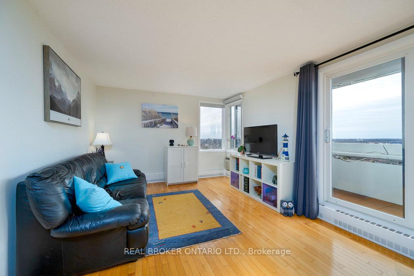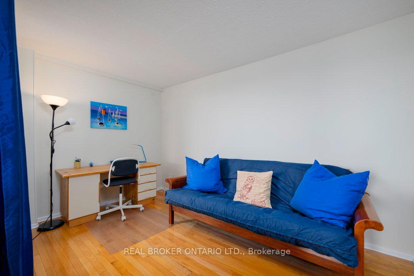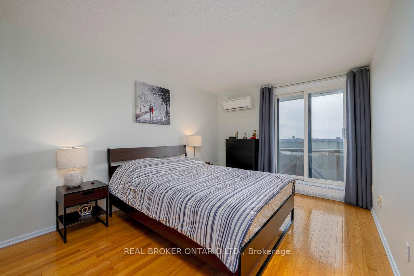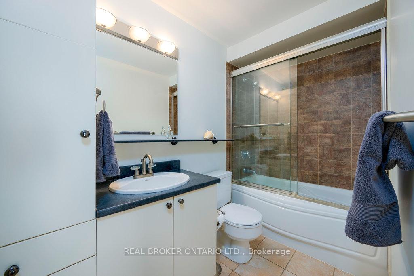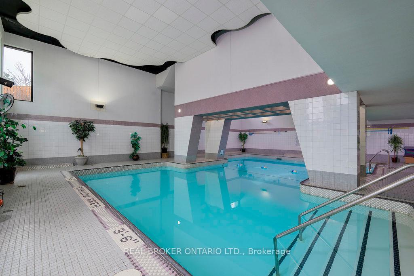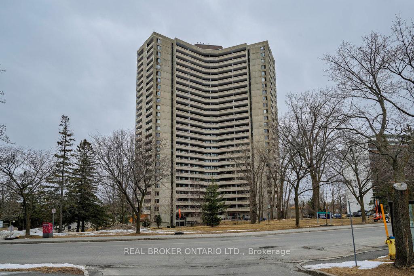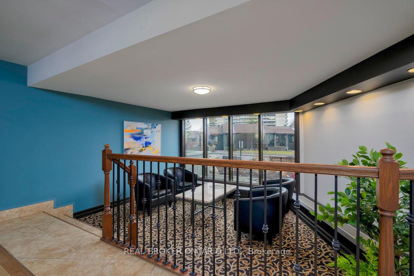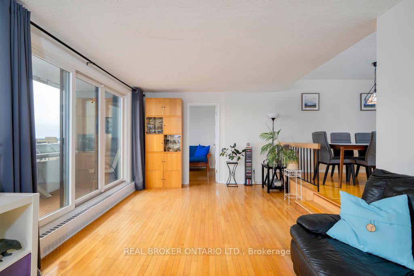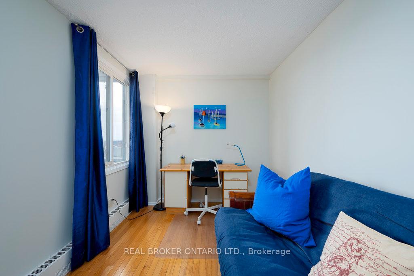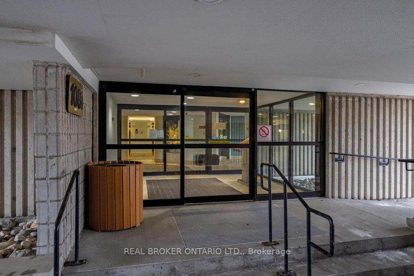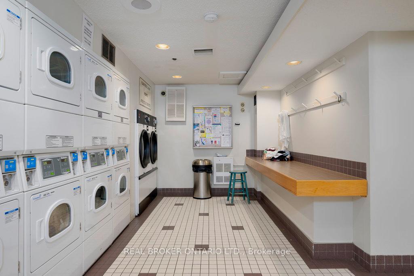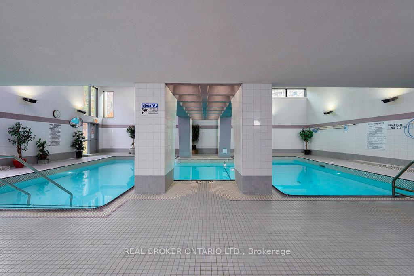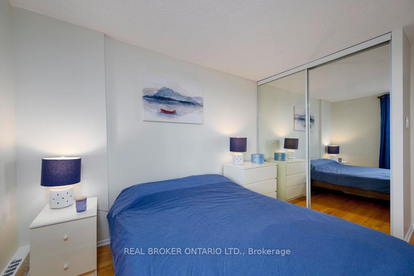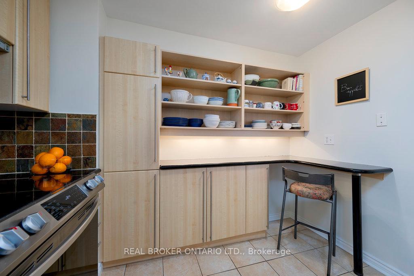$368,000
Available - For Sale
Listing ID: X12068190
1081 Ambleside Driv , Woodroffe, K2B 8C8, Ottawa
| Top quality 2bedroom plus den/ sitting room and 2 balconies at Ambleside One. Corner unit with lots of windows for and sunny exposure. This lovely apartment will please most buyers as the rooms are all of a good size and will display full size furniture perfectly. Welcome to all clients downsizing or young professional buyers. You will not be cramped here! Enjoy cooking in a renovated kitchen and relax in your soaker tub after a hard workout or a fast swim in the Complex exercise facilities. Expensive spots at club memberships are now in the past. The building also offer a library and a craft/workshop room to the resident plus additional amenities. |
| Price | $368,000 |
| Taxes: | $2941.00 |
| Assessment Year: | 2024 |
| Occupancy: | Owner |
| Address: | 1081 Ambleside Driv , Woodroffe, K2B 8C8, Ottawa |
| Postal Code: | K2B 8C8 |
| Province/State: | Ottawa |
| Directions/Cross Streets: | Richmond Road |
| Level/Floor | Room | Length(ft) | Width(ft) | Descriptions | |
| Room 1 | Main | Living Ro | 20.3 | 10.96 | |
| Room 2 | Main | Dining Ro | 10.07 | 9.74 | |
| Room 3 | Main | Kitchen | 9.87 | 8.36 | |
| Room 4 | Main | Den | 12.73 | 8.23 | |
| Room 5 | Main | Primary B | 13.19 | 10.27 | |
| Room 6 | Main | Bedroom | 10.92 | 9.25 | |
| Room 7 | Main | Bathroom | 9.28 | 4.95 |
| Washroom Type | No. of Pieces | Level |
| Washroom Type 1 | 4 | Main |
| Washroom Type 2 | 0 | |
| Washroom Type 3 | 0 | |
| Washroom Type 4 | 0 | |
| Washroom Type 5 | 0 | |
| Washroom Type 6 | 4 | Main |
| Washroom Type 7 | 0 | |
| Washroom Type 8 | 0 | |
| Washroom Type 9 | 0 | |
| Washroom Type 10 | 0 |
| Total Area: | 0.00 |
| Washrooms: | 1 |
| Heat Type: | Water |
| Central Air Conditioning: | Wall Unit(s |
| Elevator Lift: | True |
$
%
Years
This calculator is for demonstration purposes only. Always consult a professional
financial advisor before making personal financial decisions.
| Although the information displayed is believed to be accurate, no warranties or representations are made of any kind. |
| REAL BROKER ONTARIO LTD. |
|
|

Milad Akrami
Sales Representative
Dir:
647-678-7799
Bus:
647-678-7799
| Virtual Tour | Book Showing | Email a Friend |
Jump To:
At a Glance:
| Type: | Com - Condo Apartment |
| Area: | Ottawa |
| Municipality: | Woodroffe |
| Neighbourhood: | 6001 - Woodroffe |
| Style: | 1 Storey/Apt |
| Tax: | $2,941 |
| Maintenance Fee: | $935 |
| Beds: | 2 |
| Baths: | 1 |
| Fireplace: | N |
Locatin Map:
Payment Calculator:

