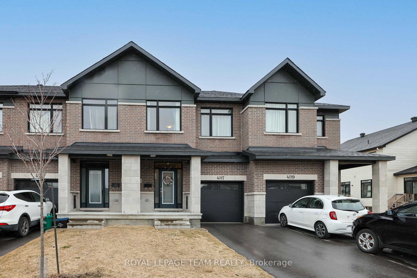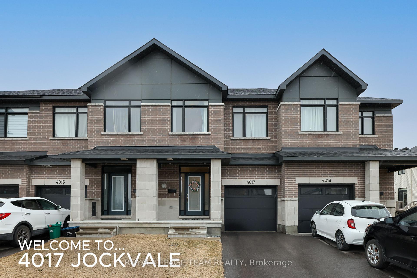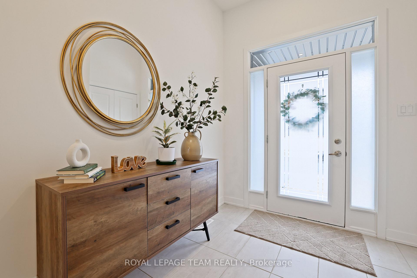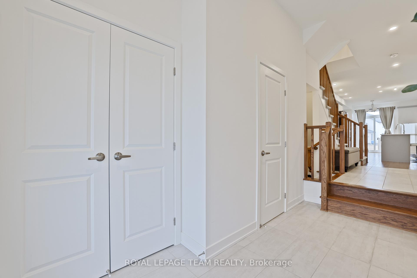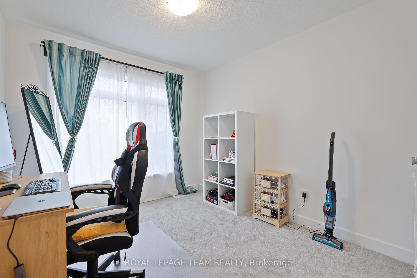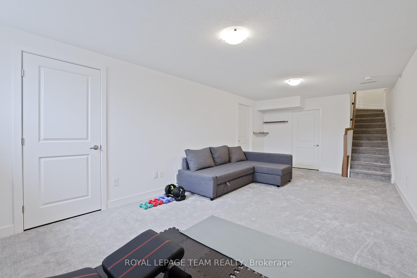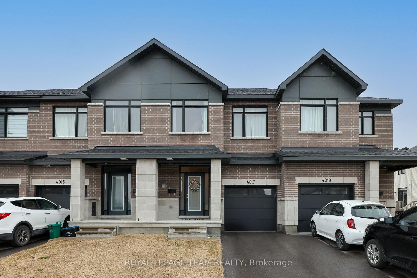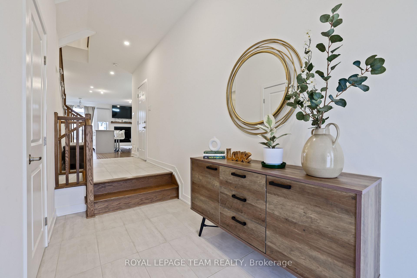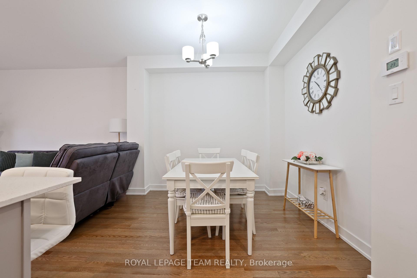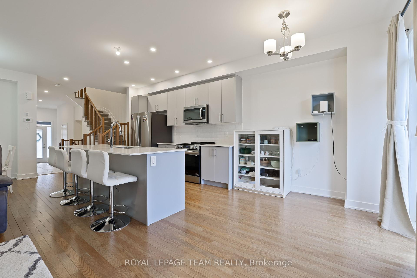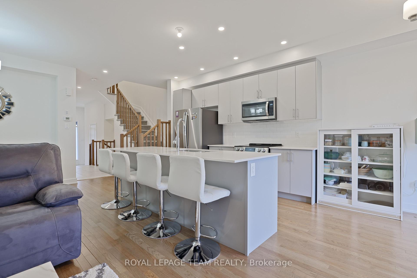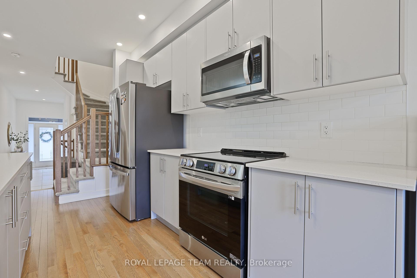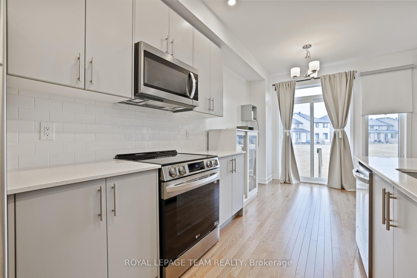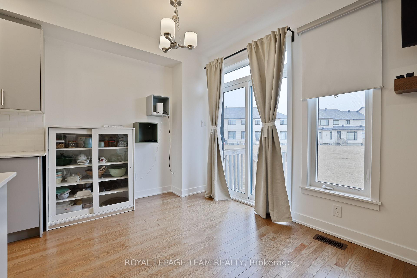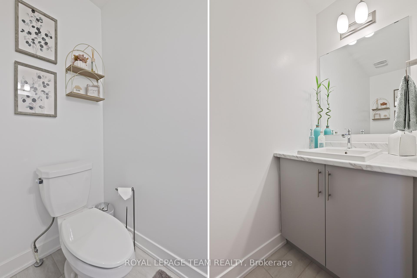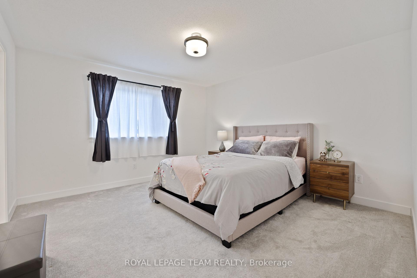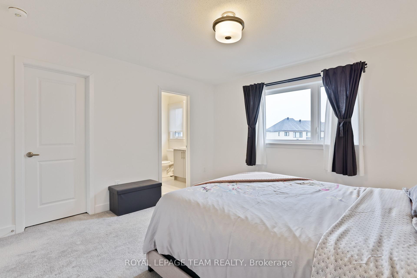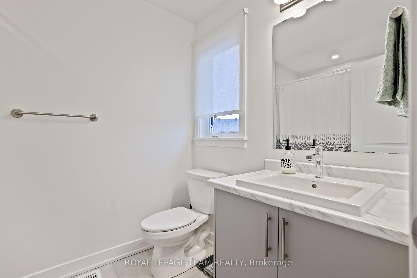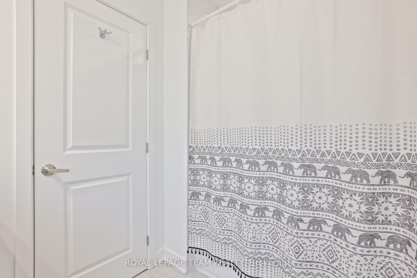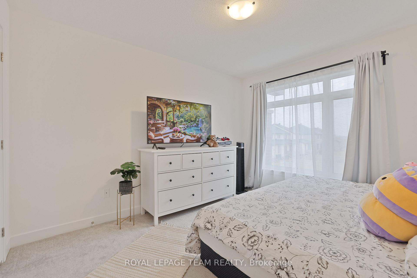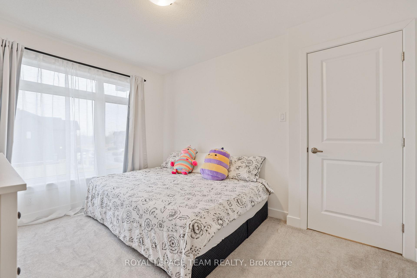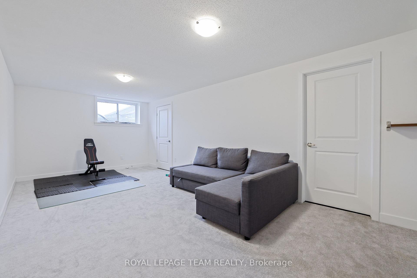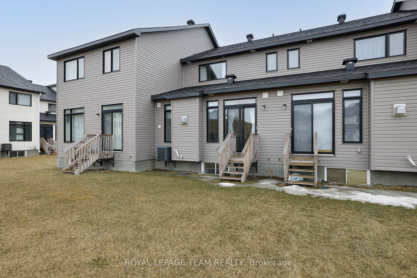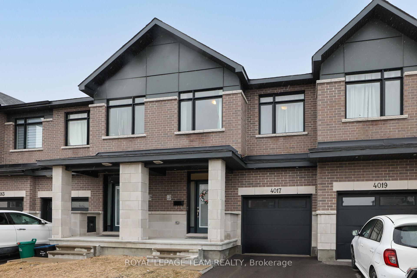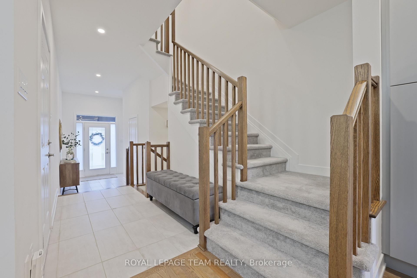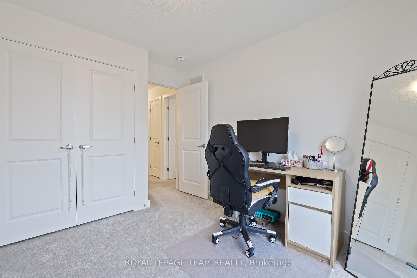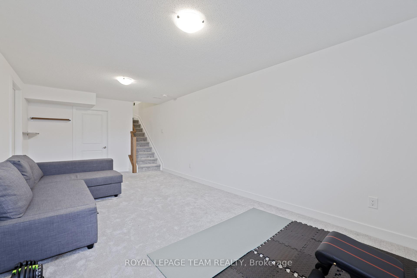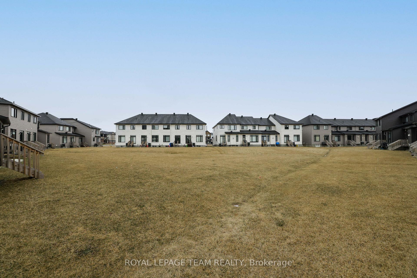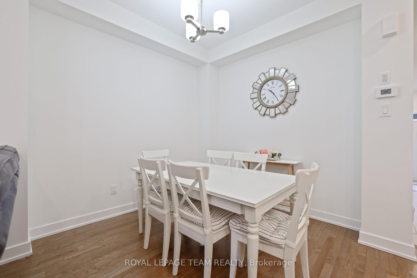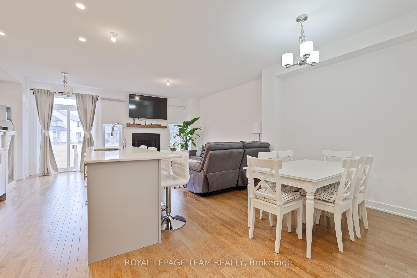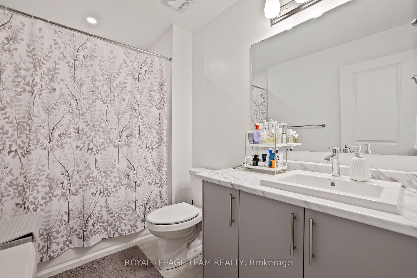$2,800
Available - For Rent
Listing ID: X12067077
4017 Jockvale Road , Barrhaven, K2C 3H2, Ottawa
| Welcome to 4017 Jockvale Road- a beautifully maintained townhome nestled in the highly sought-after Heritage Park in Barrhaven. This spectacular Claridge Whitney model with 1825 SQFT of living space (per builder plan) with bright and spacious 3-bedroom, 2.5-bathroom home offers the perfect blend of style, function, and convenience ideal for your family. Open concept main level boasts nice, wide and welcoming tiled foyer, hardwood flooring in main floor living area, soft-close hardwood on all cabinet doors & drawers, 9' ceiling on main level & quartz countertops in kitchen with new S/S appliances. Second level boasts spacious primary bedroom with luxury ensuite, generous second and third bedroom, and a second full bathroom. Professionally finished basement with oversized recreation room, ample storage area and a bath rough-in. NO PETS AND NO SMOKERS PREFERENCE, Tenant is responsible for utilities and hot water tank, Credit check & references needed. |
| Price | $2,800 |
| Taxes: | $0.00 |
| Occupancy: | Owner |
| Address: | 4017 Jockvale Road , Barrhaven, K2C 3H2, Ottawa |
| Directions/Cross Streets: | Jockvale & Greenbank |
| Rooms: | 3 |
| Bedrooms: | 3 |
| Bedrooms +: | 0 |
| Family Room: | T |
| Basement: | Finished |
| Furnished: | Unfu |
| Level/Floor | Room | Length(ft) | Width(ft) | Descriptions | |
| Room 1 | Main | Kitchen | 10.99 | 8 | |
| Room 2 | Main | Living Ro | 13.97 | 9.84 | |
| Room 3 | Main | Dining Ro | 9.84 | 9.84 | |
| Room 4 | Main | Breakfast | 7.97 | 7.97 | |
| Room 5 | Second | Primary B | 12.99 | 12.99 | |
| Room 6 | Second | Bedroom 2 | 11.97 | 8.99 | |
| Room 7 | Second | Bedroom 3 | 9.97 | 8.99 | |
| Room 8 | Basement | Recreatio | 22.99 | 10.99 |
| Washroom Type | No. of Pieces | Level |
| Washroom Type 1 | 2 | Main |
| Washroom Type 2 | 3 | Second |
| Washroom Type 3 | 4 | Second |
| Washroom Type 4 | 0 | |
| Washroom Type 5 | 0 | |
| Washroom Type 6 | 2 | Main |
| Washroom Type 7 | 3 | Second |
| Washroom Type 8 | 4 | Second |
| Washroom Type 9 | 0 | |
| Washroom Type 10 | 0 |
| Total Area: | 0.00 |
| Approximatly Age: | 0-5 |
| Property Type: | Att/Row/Townhouse |
| Style: | 2-Storey |
| Exterior: | Brick, Vinyl Siding |
| Garage Type: | Attached |
| (Parking/)Drive: | Available |
| Drive Parking Spaces: | 2 |
| Park #1 | |
| Parking Type: | Available |
| Park #2 | |
| Parking Type: | Available |
| Pool: | None |
| Laundry Access: | In Basement |
| Approximatly Age: | 0-5 |
| Approximatly Square Footage: | 1500-2000 |
| CAC Included: | N |
| Water Included: | N |
| Cabel TV Included: | N |
| Common Elements Included: | N |
| Heat Included: | N |
| Parking Included: | N |
| Condo Tax Included: | N |
| Building Insurance Included: | N |
| Fireplace/Stove: | Y |
| Heat Type: | Forced Air |
| Central Air Conditioning: | Central Air |
| Central Vac: | N |
| Laundry Level: | Syste |
| Ensuite Laundry: | F |
| Elevator Lift: | False |
| Sewers: | Sewer |
| Utilities-Cable: | Y |
| Utilities-Hydro: | Y |
| Although the information displayed is believed to be accurate, no warranties or representations are made of any kind. |
| ROYAL LEPAGE TEAM REALTY |
|
|

Milad Akrami
Sales Representative
Dir:
647-678-7799
Bus:
647-678-7799
| Book Showing | Email a Friend |
Jump To:
At a Glance:
| Type: | Freehold - Att/Row/Townhouse |
| Area: | Ottawa |
| Municipality: | Barrhaven |
| Neighbourhood: | 7704 - Barrhaven - Heritage Park |
| Style: | 2-Storey |
| Approximate Age: | 0-5 |
| Beds: | 3 |
| Baths: | 3 |
| Fireplace: | Y |
| Pool: | None |
Locatin Map:

