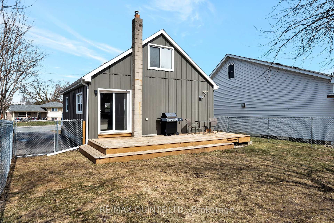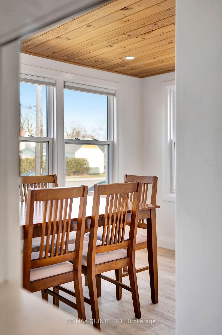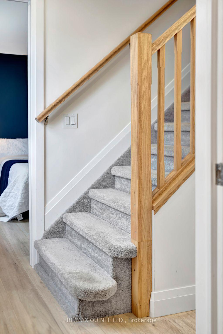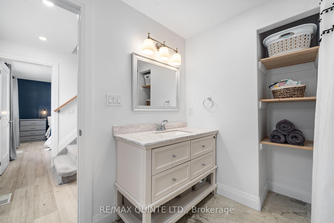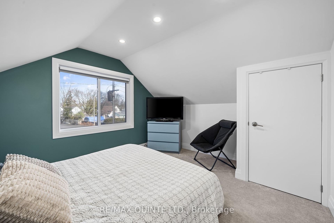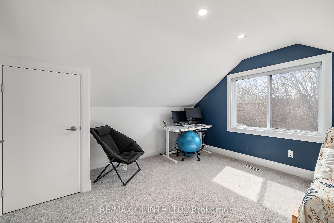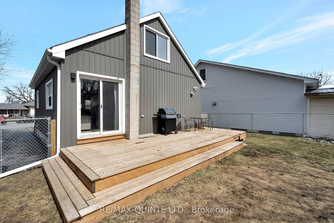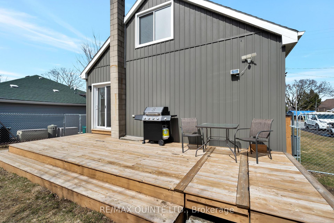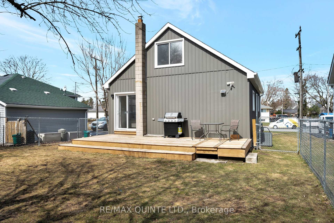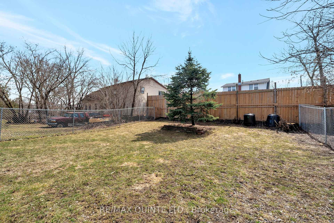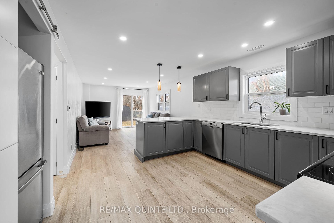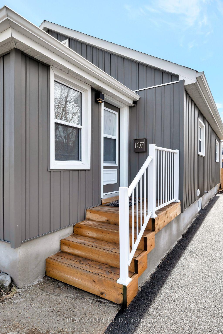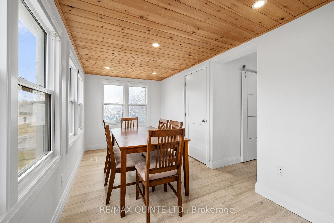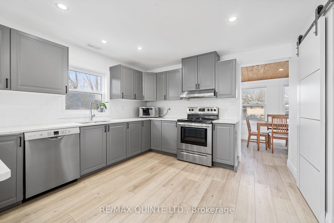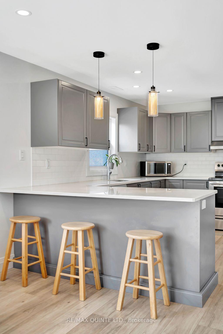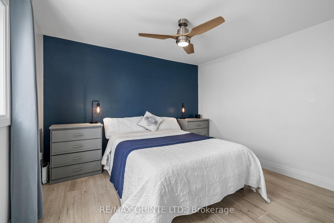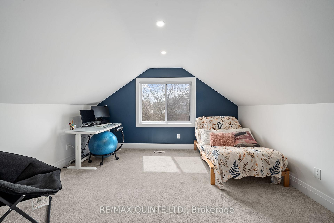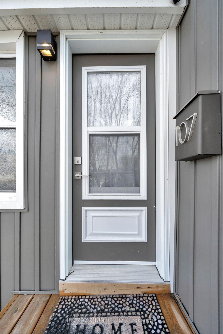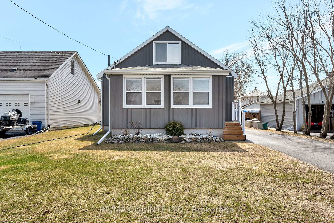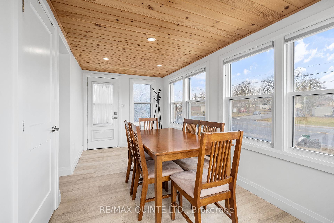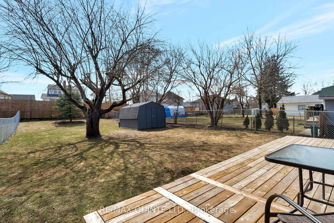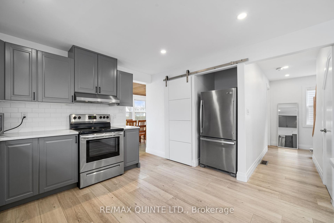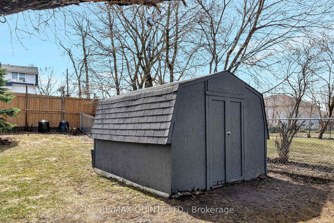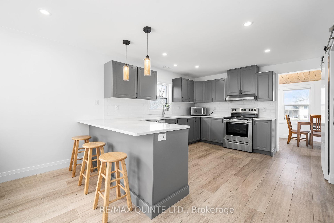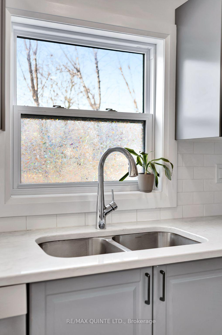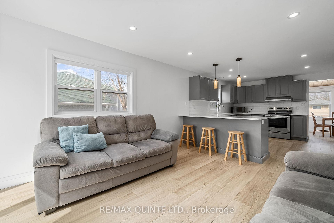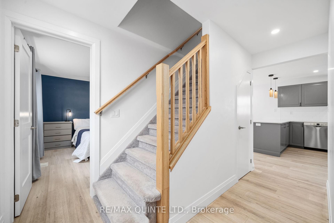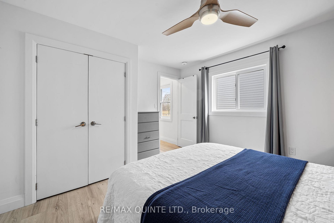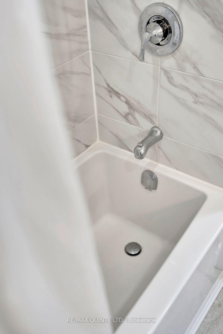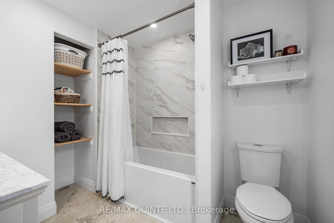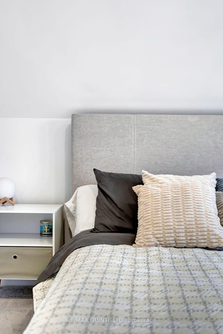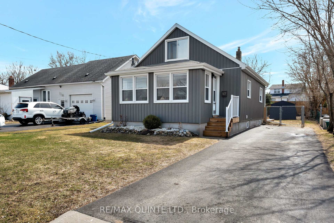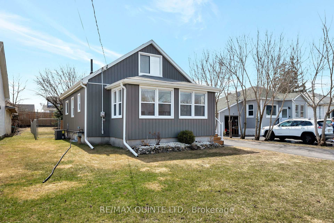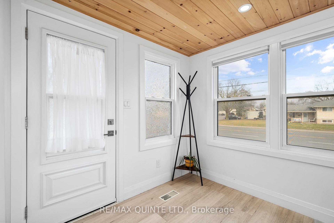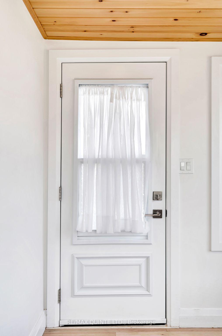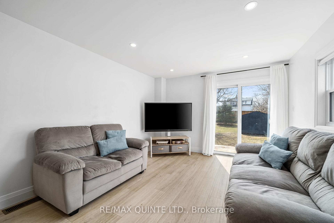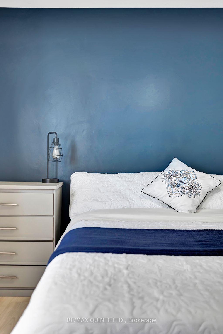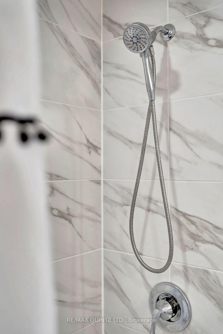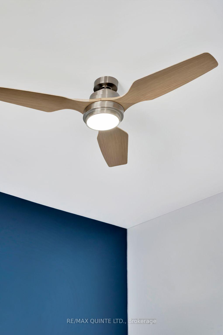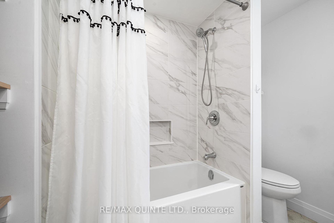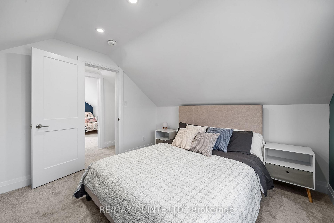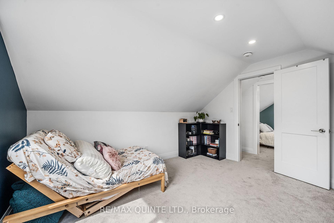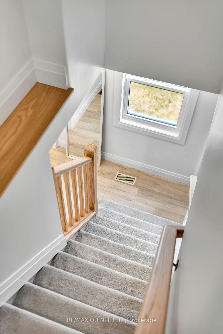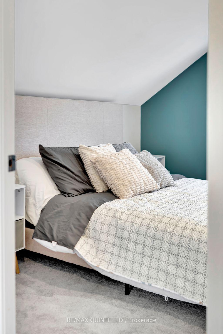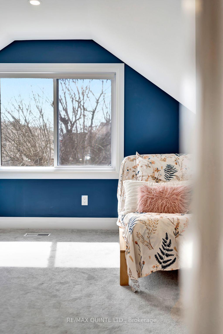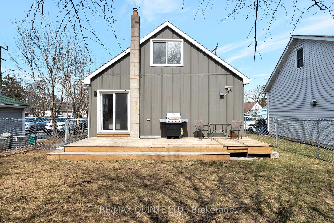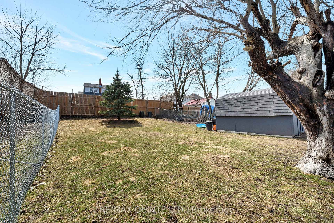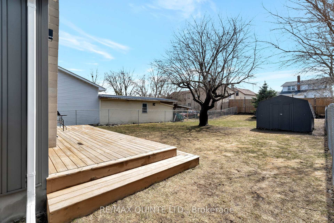$450,000
Available - For Sale
Listing ID: X12068188
107 Dixon Driv , Quinte West, K8V 1W7, Hastings
| Stylish, modern, and move-in ready. 107 Dixon Drive is the perfect fit for first-time buyers looking for a beautifully renovated home in one of Trenton's most convenient and walkable locations. Situated less than 1 km from CFB Trenton (under 2 km to both gates), this home is also just minutes from groceries, gas stations, local restaurants, downtown shops, and the Trent-Severn Waterway with its scenic trails and waterfront access. This fully updated home blends charm with functionality, offering a bright and airy open-concept layout that's both stylish and practical. The main floor features pot lights throughout, a generous living space with room for seating and media, and a separate dining area surrounded by natural light. The kitchen is a standout, with quartz countertops, a modern subway tile backsplash, a large eat-in peninsula bar, modern light fixtures, and a pantry tucked behind a rustic-modern barn door. A perfect blend of form and function. The main-floor primary bedroom includes a large closet and sits adjacent to a gorgeous renovated bathroom with a deep soaker tub, tiled surround with a built-in shelf, a stylish vanity, and shelved storage closet. Upstairs are two generously sized bedrooms, each with deep closets and enough space to accommodate a king and queen-sized bed, respectively. Step outside to enjoy the south-facing deck and fully fenced backyard, ideal for entertaining, gardening, or relaxing in the sun. A massive shed offers loads of outdoor storage for tools, equipment, or seasonal items. The home has been updated with modern vinyl siding, blown-in attic insulation, and is equipped with a high-efficiency furnace, central AC, and an owned hot water tank, helping you stay comfortable year-round without monthly rental fees. The unfinished basement includes the laundry area and offers excellent storage. With thoughtful upgrades, a stylish finish, and unbeatable access to everyday amenities, this home is the perfect entry point into homeownership. |
| Price | $450,000 |
| Taxes: | $2159.00 |
| Assessment Year: | 2024 |
| Occupancy: | Owner |
| Address: | 107 Dixon Driv , Quinte West, K8V 1W7, Hastings |
| Directions/Cross Streets: | Sidney and Dixon |
| Rooms: | 8 |
| Bedrooms: | 3 |
| Bedrooms +: | 0 |
| Family Room: | T |
| Basement: | Partial Base, Unfinished |
| Level/Floor | Room | Length(ft) | Width(ft) | Descriptions | |
| Room 1 | Main | Living Ro | 13.97 | 11.58 | W/O To Patio |
| Room 2 | Main | Dining Ro | 7.97 | 16.27 | |
| Room 3 | Main | Kitchen | 13.97 | 11.58 | |
| Room 4 | Main | Primary B | 12.27 | 11.51 | |
| Room 5 | Main | Bathroom | 7.64 | 7.74 | 4 Pc Bath, Updated, Closet |
| Room 6 | Second | Bedroom 2 | 12.63 | 12.69 | |
| Room 7 | Second | Bedroom 3 | 10.73 | 12.69 | |
| Room 8 | Basement | Other | 27.75 | 23.26 | Combined w/Laundry |
| Washroom Type | No. of Pieces | Level |
| Washroom Type 1 | 4 | Main |
| Washroom Type 2 | 0 | |
| Washroom Type 3 | 0 | |
| Washroom Type 4 | 0 | |
| Washroom Type 5 | 0 | |
| Washroom Type 6 | 4 | Main |
| Washroom Type 7 | 0 | |
| Washroom Type 8 | 0 | |
| Washroom Type 9 | 0 | |
| Washroom Type 10 | 0 |
| Total Area: | 0.00 |
| Approximatly Age: | 51-99 |
| Property Type: | Detached |
| Style: | 1 1/2 Storey |
| Exterior: | Vinyl Siding |
| Garage Type: | None |
| (Parking/)Drive: | Private |
| Drive Parking Spaces: | 3 |
| Park #1 | |
| Parking Type: | Private |
| Park #2 | |
| Parking Type: | Private |
| Pool: | None |
| Other Structures: | Shed, Fence - |
| Approximatly Age: | 51-99 |
| Approximatly Square Footage: | 1100-1500 |
| CAC Included: | N |
| Water Included: | N |
| Cabel TV Included: | N |
| Common Elements Included: | N |
| Heat Included: | N |
| Parking Included: | N |
| Condo Tax Included: | N |
| Building Insurance Included: | N |
| Fireplace/Stove: | N |
| Heat Type: | Forced Air |
| Central Air Conditioning: | Central Air |
| Central Vac: | N |
| Laundry Level: | Syste |
| Ensuite Laundry: | F |
| Sewers: | Sewer |
| Utilities-Cable: | A |
| Utilities-Hydro: | Y |
$
%
Years
This calculator is for demonstration purposes only. Always consult a professional
financial advisor before making personal financial decisions.
| Although the information displayed is believed to be accurate, no warranties or representations are made of any kind. |
| RE/MAX QUINTE LTD. |
|
|

Milad Akrami
Sales Representative
Dir:
647-678-7799
Bus:
647-678-7799
| Virtual Tour | Book Showing | Email a Friend |
Jump To:
At a Glance:
| Type: | Freehold - Detached |
| Area: | Hastings |
| Municipality: | Quinte West |
| Neighbourhood: | Trenton Ward |
| Style: | 1 1/2 Storey |
| Approximate Age: | 51-99 |
| Tax: | $2,159 |
| Beds: | 3 |
| Baths: | 1 |
| Fireplace: | N |
| Pool: | None |
Locatin Map:
Payment Calculator:

