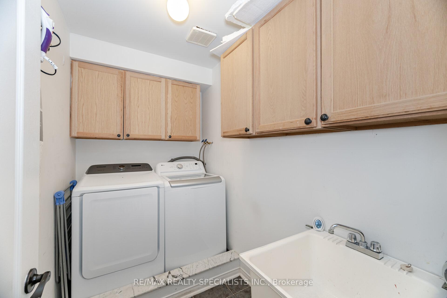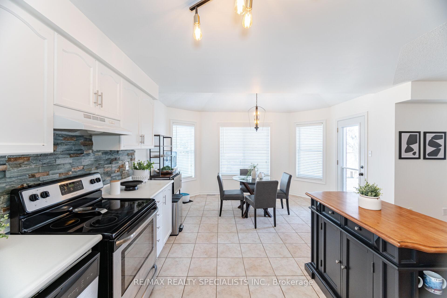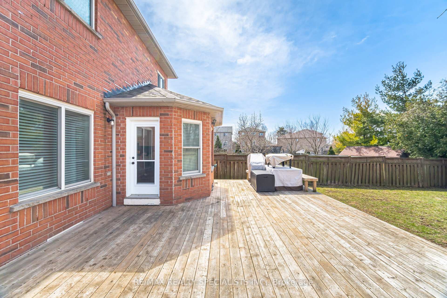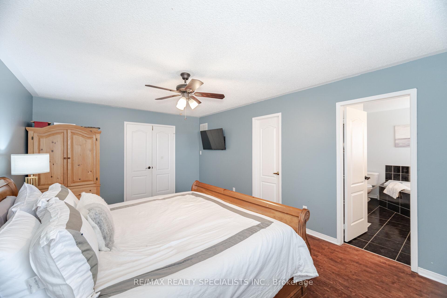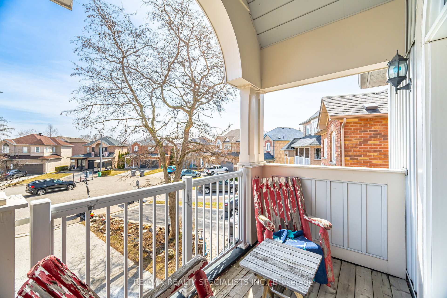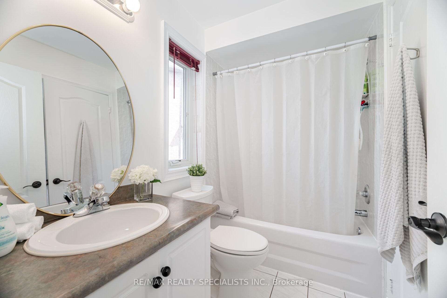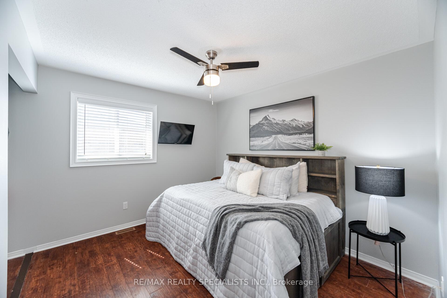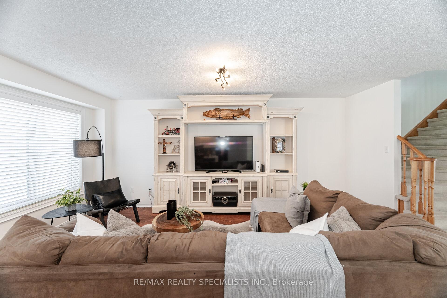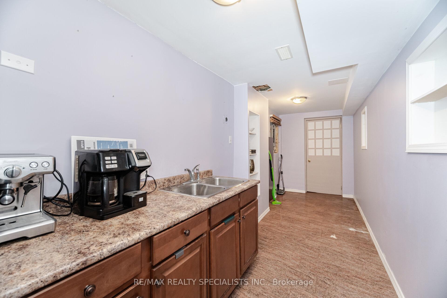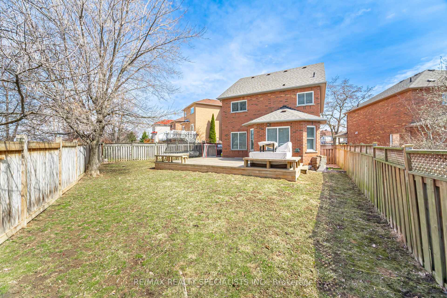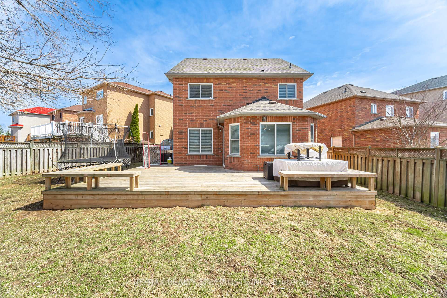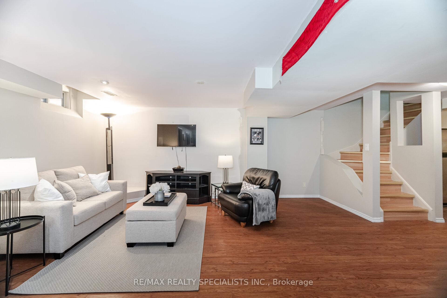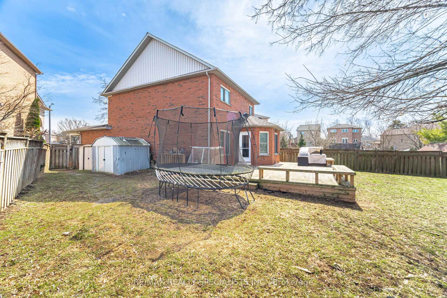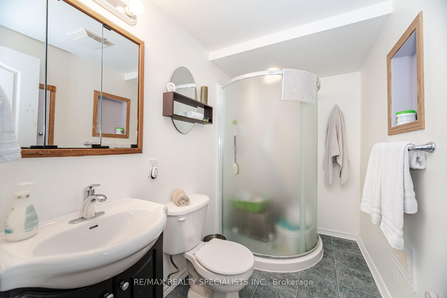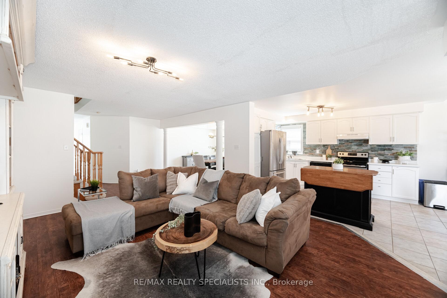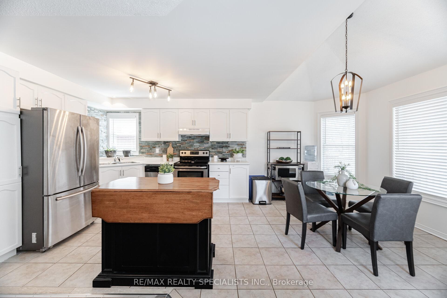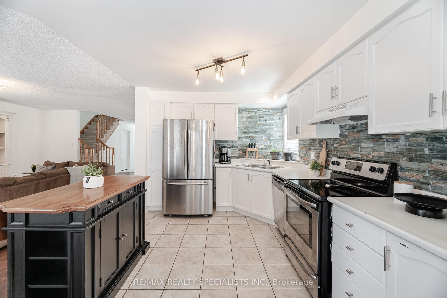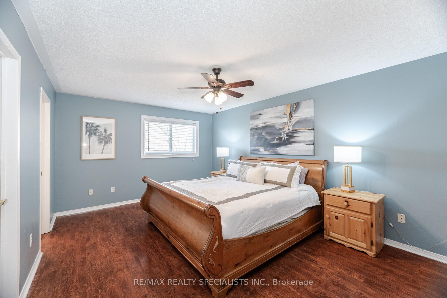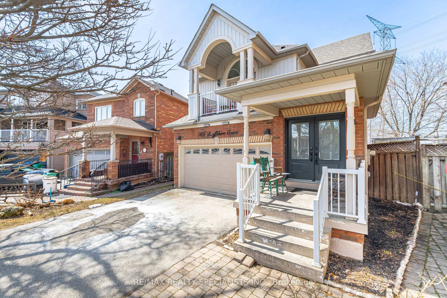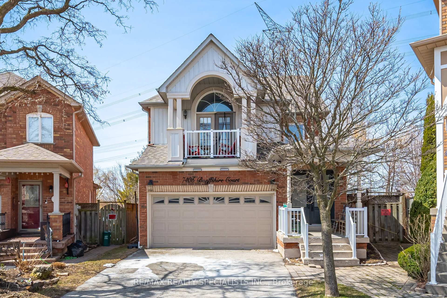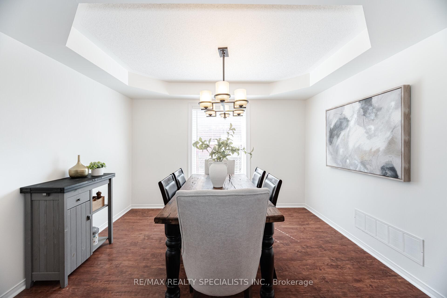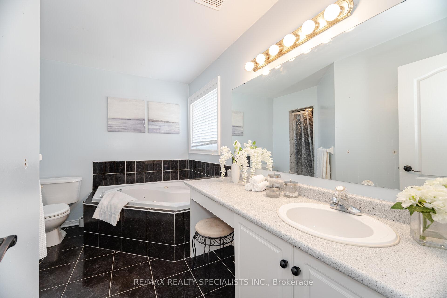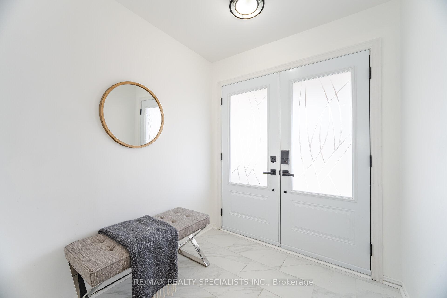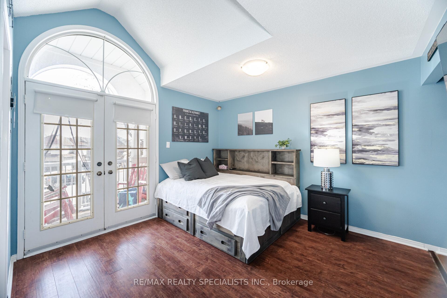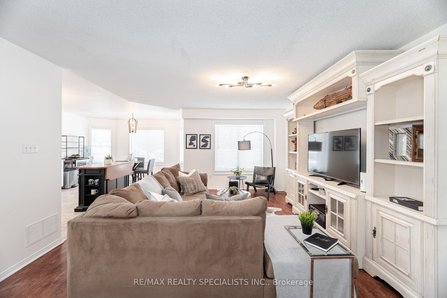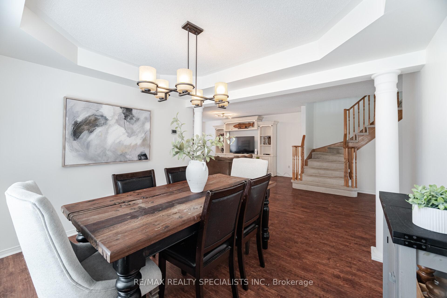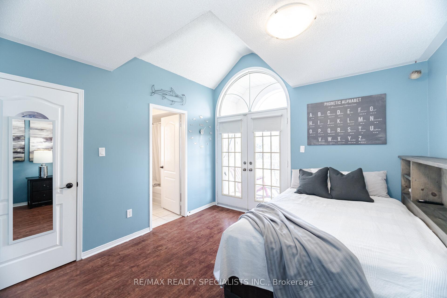$1,298,800
Available - For Sale
Listing ID: W12067999
7405 Banffshire Cour , Mississauga, L5N 7Z9, Peel
| Welcome to this beautiful 3-bedroom, 3.5-bathroom detached home tucked away on a quiet, family-friendly court in the highly sought-after Levi Creek community. Backing onto serene green space, this home offers a truly private backyard experience, perfect for relaxing or entertaining in peace. The sun-filled main floor boasts an open-concept layout with west-facing exposure that floods the space with natural light. A separate formal dining room, elegantly framed with decorative pillars and a coffered ceiling, sets the tone for stylish gatherings. The spacious living room overlooks the backyard and flows seamlessly into the family-sized eat-in kitchen, complete with stainless steel appliances and a bright breakfast area with walkout to the tranquil yard. Upstairs, youll find three generous bedrooms, including a spacious primary retreat with a walk-in closet and a luxurious 4-piece ensuite featuring a deep corner jetted soaker tub and separate shower. The second bedroom impresses with a soaring cathedral ceiling, a private balcony, and semi-ensuite access to another full bath. For added convenience, enjoy an upper-level laundry room. The finished basement extends your living space with a large recreation area, a fourth bedroom, and a wet bar, ideal for entertaining or hosting guests. Parking is a breeze with a double car garage and an extended double driveway with no sidewalk, accommodating up to 6 vehicles. Located within walking distance to top-rated English and French elementary schools, scenic parks like Levis Valley and Samuelson Park, and nature trails. Enjoy quick access to Meadowvale GO Station and major highways 401, 407, and 410 for an easy commute. |
| Price | $1,298,800 |
| Taxes: | $6569.00 |
| Assessment Year: | 2024 |
| Occupancy: | Owner |
| Address: | 7405 Banffshire Cour , Mississauga, L5N 7Z9, Peel |
| Directions/Cross Streets: | Derry / Samuelson |
| Rooms: | 8 |
| Rooms +: | 3 |
| Bedrooms: | 3 |
| Bedrooms +: | 1 |
| Family Room: | F |
| Basement: | Finished |
| Level/Floor | Room | Length(ft) | Width(ft) | Descriptions | |
| Room 1 | Main | Living Ro | 18.04 | 13.71 | Hardwood Floor, Large Window, Overlooks Backyard |
| Room 2 | Main | Dining Ro | 11.74 | 9.51 | Hardwood Floor, Coffered Ceiling(s), Picture Window |
| Room 3 | Main | Kitchen | 12.14 | 10.07 | Ceramic Floor, Eat-in Kitchen, Stainless Steel Appl |
| Room 4 | Main | Breakfast | 14.01 | 8.59 | Ceramic Floor, Cathedral Ceiling(s), W/O To Deck |
| Room 5 | Second | Primary B | 18.04 | 12.27 | Double Doors, Walk-In Closet(s), 4 Pc Ensuite |
| Room 6 | Second | Bedroom 2 | 11.18 | 10 | Hardwood Floor, Ceiling Fan(s), Double Closet |
| Room 7 | Second | Bedroom 3 | 11.55 | 11.28 | Hardwood Floor, Cathedral Ceiling(s), W/O To Balcony |
| Room 8 | Second | Laundry | 8.27 | 5.02 | Ceramic Floor, Separate Room |
| Room 9 | Lower | Recreatio | 23.42 | 17.88 | Laminate, Electric Fireplace, Pot Lights |
| Room 10 | Lower | Bedroom 4 | 13.42 | 11.05 | Laminate, Glass Block Window |
| Room 11 | Lower | Other | 23.19 | 5.81 | Ceramic Floor, Wet Bar |
| Washroom Type | No. of Pieces | Level |
| Washroom Type 1 | 2 | Main |
| Washroom Type 2 | 4 | Second |
| Washroom Type 3 | 3 | Lower |
| Washroom Type 4 | 0 | |
| Washroom Type 5 | 0 | |
| Washroom Type 6 | 2 | Main |
| Washroom Type 7 | 4 | Second |
| Washroom Type 8 | 3 | Lower |
| Washroom Type 9 | 0 | |
| Washroom Type 10 | 0 | |
| Washroom Type 11 | 2 | Main |
| Washroom Type 12 | 4 | Second |
| Washroom Type 13 | 3 | Lower |
| Washroom Type 14 | 0 | |
| Washroom Type 15 | 0 |
| Total Area: | 0.00 |
| Property Type: | Detached |
| Style: | 2-Storey |
| Exterior: | Vinyl Siding, Brick |
| Garage Type: | Attached |
| (Parking/)Drive: | Private Do |
| Drive Parking Spaces: | 6 |
| Park #1 | |
| Parking Type: | Private Do |
| Park #2 | |
| Parking Type: | Private Do |
| Pool: | None |
| Other Structures: | Garden Shed |
| Approximatly Square Footage: | 2000-2500 |
| Property Features: | Fenced Yard, School |
| CAC Included: | N |
| Water Included: | N |
| Cabel TV Included: | N |
| Common Elements Included: | N |
| Heat Included: | N |
| Parking Included: | N |
| Condo Tax Included: | N |
| Building Insurance Included: | N |
| Fireplace/Stove: | N |
| Heat Type: | Forced Air |
| Central Air Conditioning: | Central Air |
| Central Vac: | Y |
| Laundry Level: | Syste |
| Ensuite Laundry: | F |
| Sewers: | Sewer |
$
%
Years
This calculator is for demonstration purposes only. Always consult a professional
financial advisor before making personal financial decisions.
| Although the information displayed is believed to be accurate, no warranties or representations are made of any kind. |
| RE/MAX REALTY SPECIALISTS INC. |
|
|

Milad Akrami
Sales Representative
Dir:
647-678-7799
Bus:
647-678-7799
| Virtual Tour | Book Showing | Email a Friend |
Jump To:
At a Glance:
| Type: | Freehold - Detached |
| Area: | Peel |
| Municipality: | Mississauga |
| Neighbourhood: | Meadowvale Village |
| Style: | 2-Storey |
| Tax: | $6,569 |
| Beds: | 3+1 |
| Baths: | 4 |
| Fireplace: | N |
| Pool: | None |
Locatin Map:
Payment Calculator:

