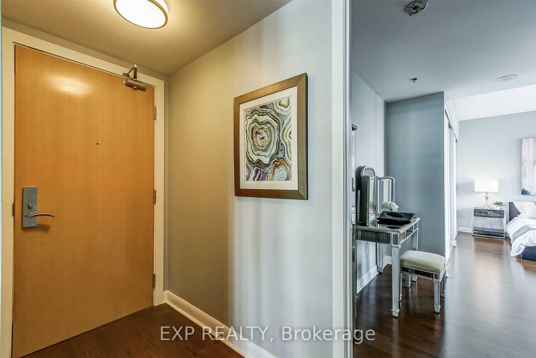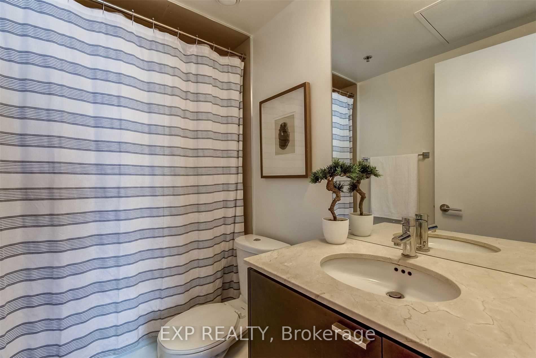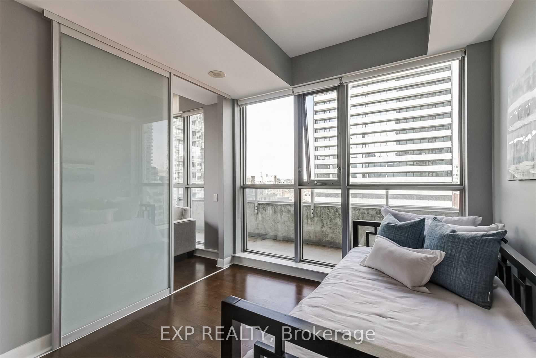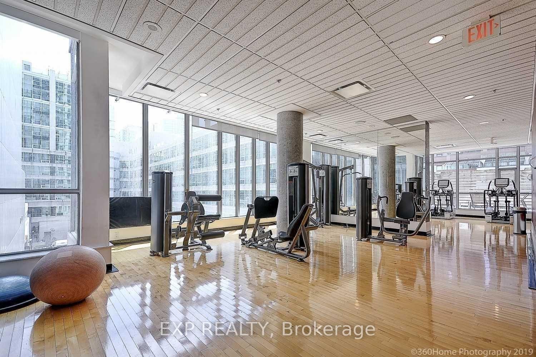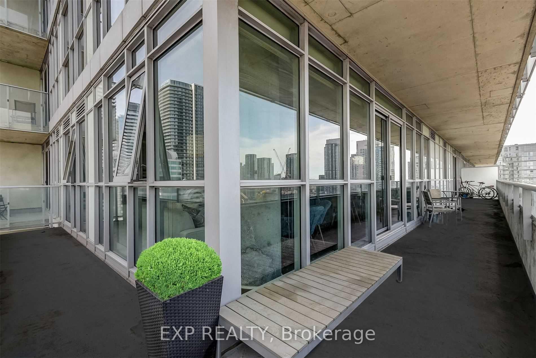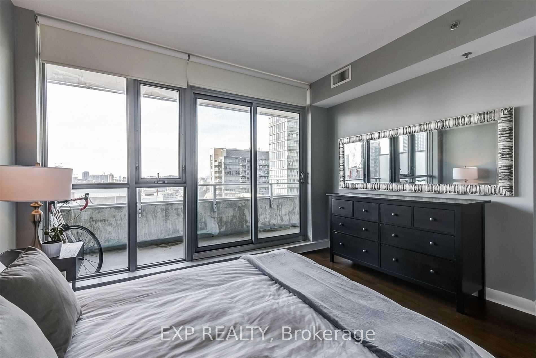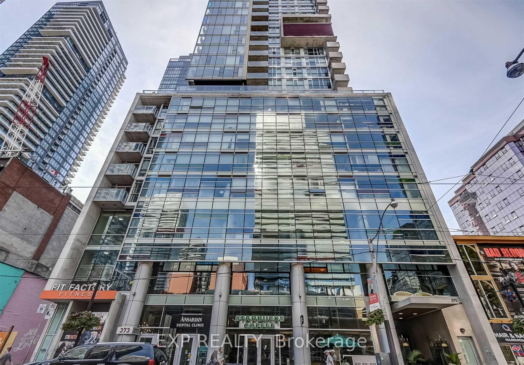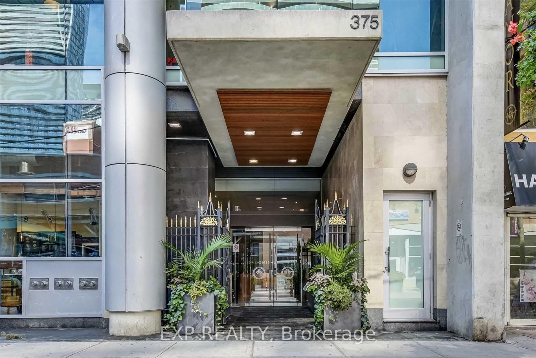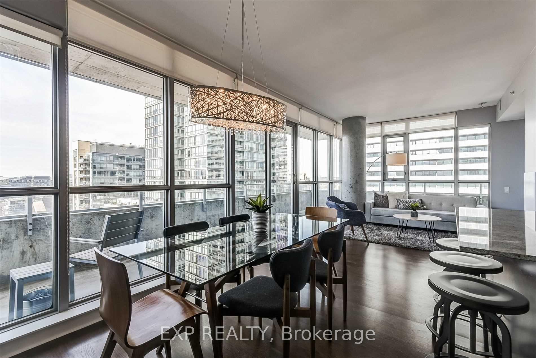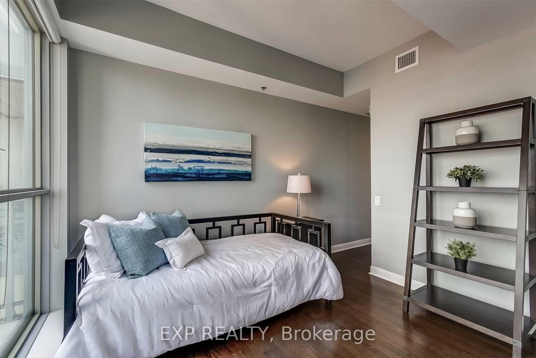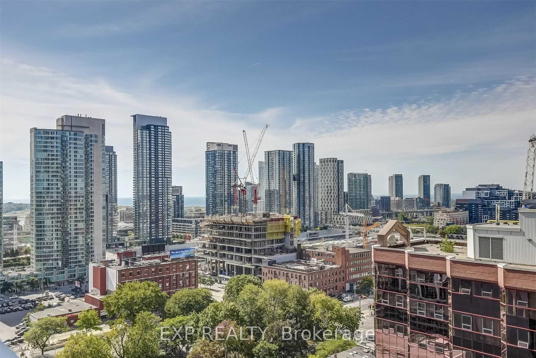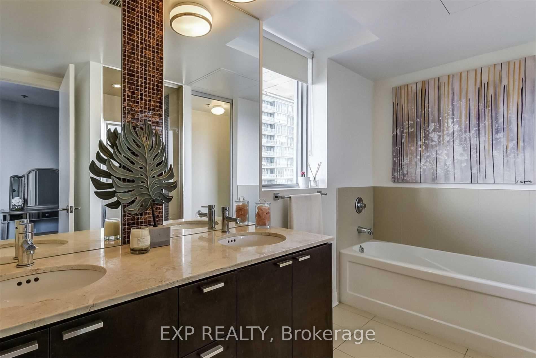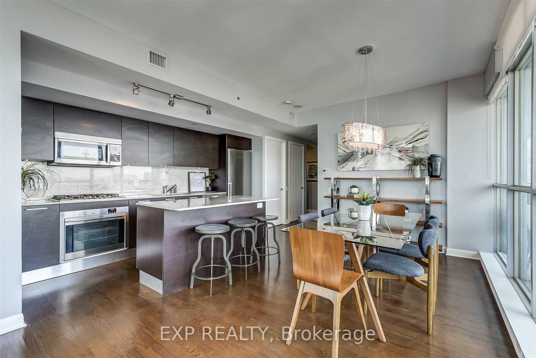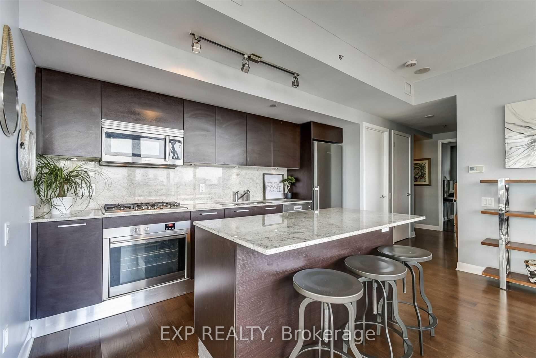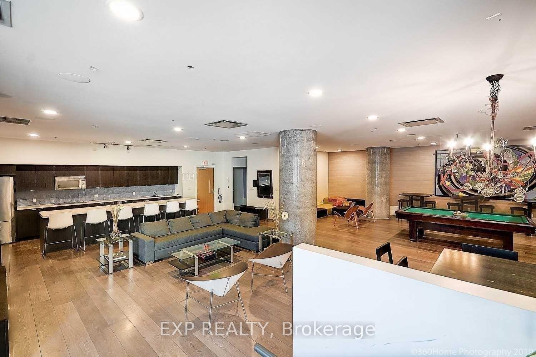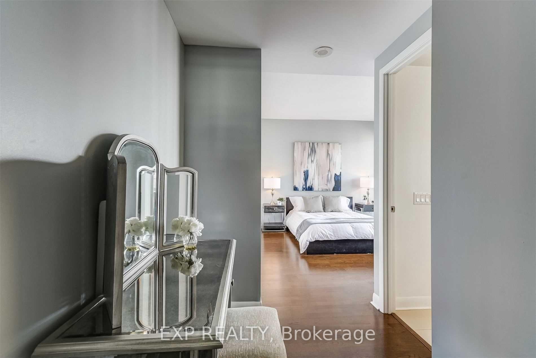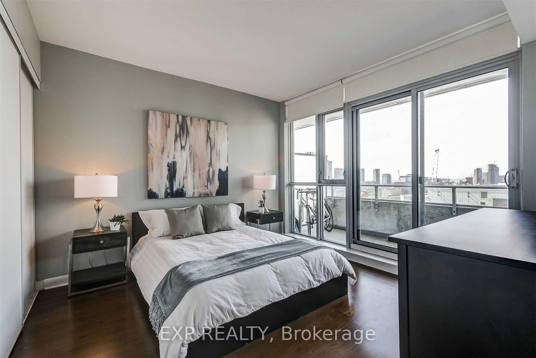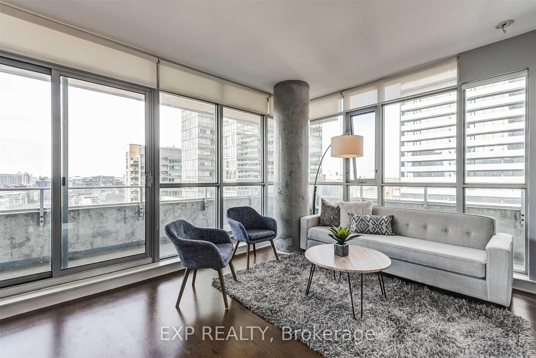$4,297
Available - For Rent
Listing ID: C12067714
375 King Stre West , Toronto, M5V 1K1, Toronto
| Sophisticated Urban Retreat with Expansive Terrace & Breathtaking Views. Experience the pinnacle of luxury living in this 1,114 sq. ft. corner suite, where elegance meets modern sophistication. This stunning 2-bedroom, 3-bathroom residence is designed for both refined comfort and effortless entertaining, featuring an impressive 480 sq. ft. terrace with breathtaking northwest city and water views. Totalling 1594 sf of living space. Floor-to-ceiling windows bathe the interiors in natural light, enhancing the spacious open-concept design and thoughtful split-bedroom layout. The Scavolini chefs kitchen is a masterpiece, blending sleek aesthetics with top-tier functionality. Retreat to the primary suite, a private oasis boasting a rare 5-piece spa-inspired ensuite, while the second bedroom offers its own luxurious 4-piece ensuite for ultimate privacy and convenience.Indulge in seamless indoor-outdoor living, with a BBQ gas hookup on the terrace, freshly painted interiors, and high-end finishes throughout.Located just steps from the Financial District, world-class shopping, renowned dining, TTC, TIFF, and premier entertainment, this residence places you at the heart of the city's finest offerings.A rare gem in the skylineschedule your private tour today! |
| Price | $4,297 |
| Taxes: | $0.00 |
| Occupancy: | Tenant |
| Address: | 375 King Stre West , Toronto, M5V 1K1, Toronto |
| Postal Code: | M5V 1K1 |
| Province/State: | Toronto |
| Directions/Cross Streets: | King/ Spadina |
| Level/Floor | Room | Length(ft) | Width(ft) | Descriptions | |
| Room 1 | Main | Living Ro | 25.78 | 12.73 | Combined w/Dining, W/O To Terrace, Open Concept |
| Room 2 | Main | Dining Ro | 25.78 | 12.73 | Combined w/Living, NW View, Window Floor to Ceil |
| Room 3 | Main | Kitchen | 3.51 | 8 | Centre Island, Stainless Steel Appl, Undermount Sink |
| Room 4 | Main | Primary B | 11.22 | 11.32 | W/O To Terrace, West View, 5 Pc Ensuite |
| Room 5 | Main | Bedroom 2 | 11.18 | 9.35 | North View, 4 Pc Ensuite, Window Floor to Ceil |
| Washroom Type | No. of Pieces | Level |
| Washroom Type 1 | 5 | |
| Washroom Type 2 | 4 | |
| Washroom Type 3 | 2 | |
| Washroom Type 4 | 0 | |
| Washroom Type 5 | 0 |
| Total Area: | 0.00 |
| Washrooms: | 3 |
| Heat Type: | Forced Air |
| Central Air Conditioning: | Central Air |
| Although the information displayed is believed to be accurate, no warranties or representations are made of any kind. |
| EXP REALTY |
|
|

Milad Akrami
Sales Representative
Dir:
647-678-7799
Bus:
647-678-7799
| Book Showing | Email a Friend |
Jump To:
At a Glance:
| Type: | Com - Condo Apartment |
| Area: | Toronto |
| Municipality: | Toronto C01 |
| Neighbourhood: | Waterfront Communities C1 |
| Style: | Apartment |
| Beds: | 2 |
| Baths: | 3 |
| Fireplace: | N |
Locatin Map:

