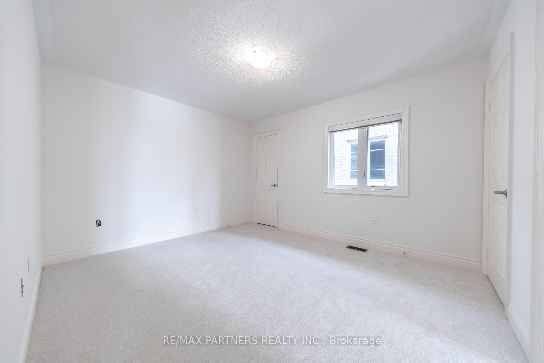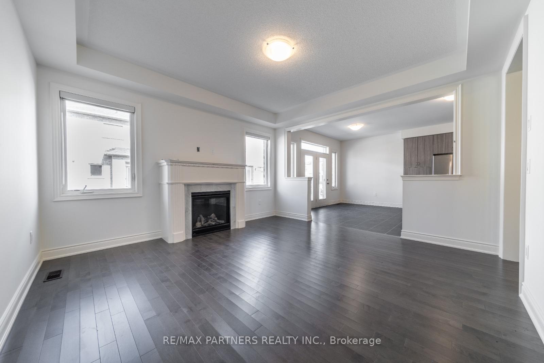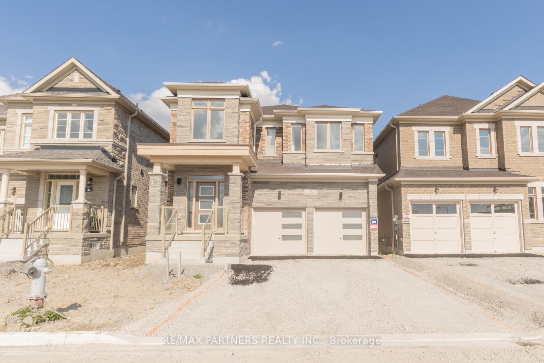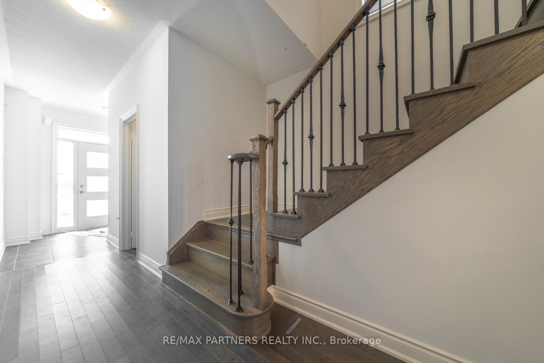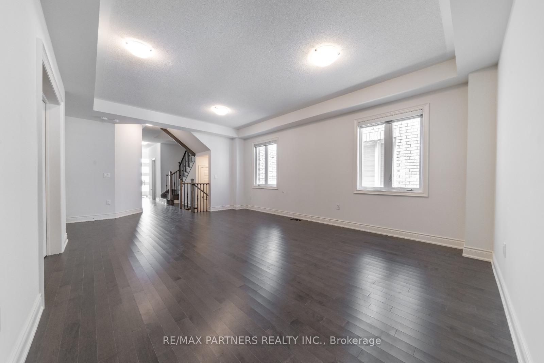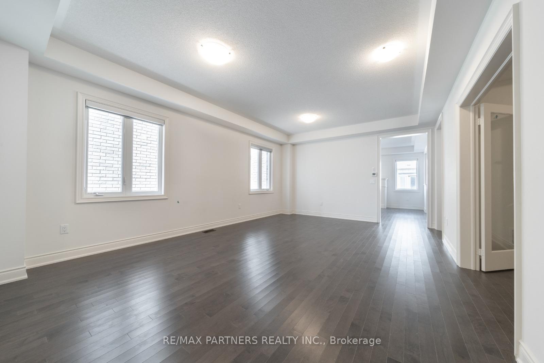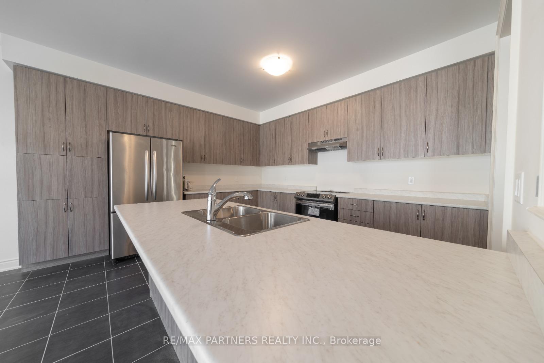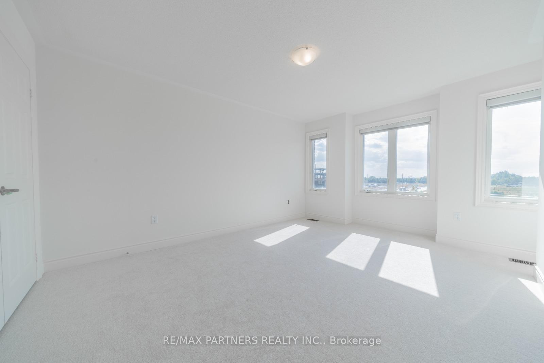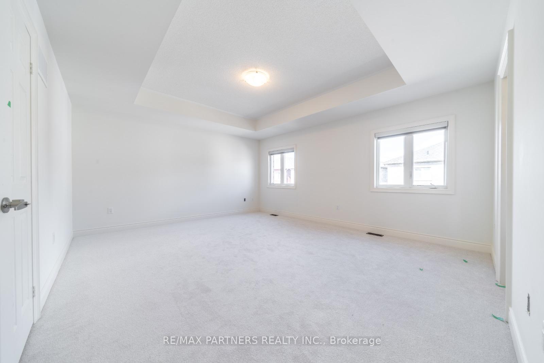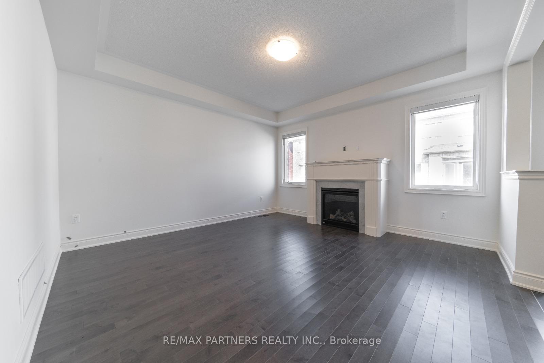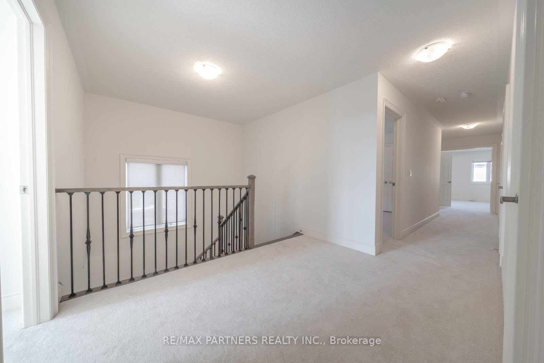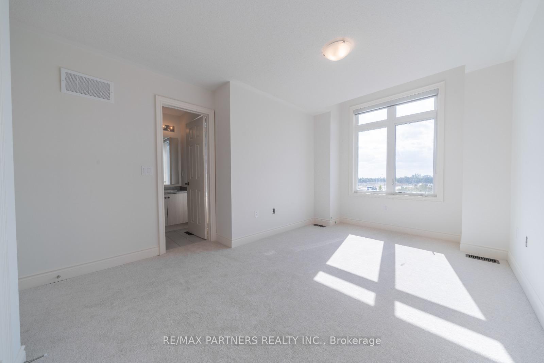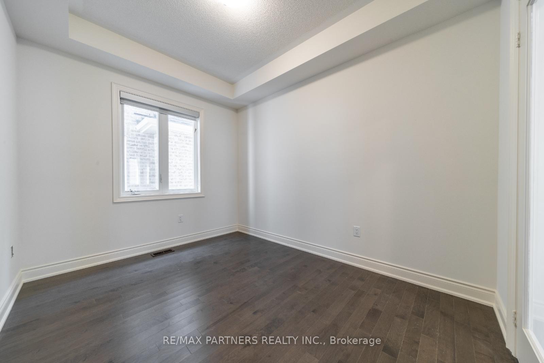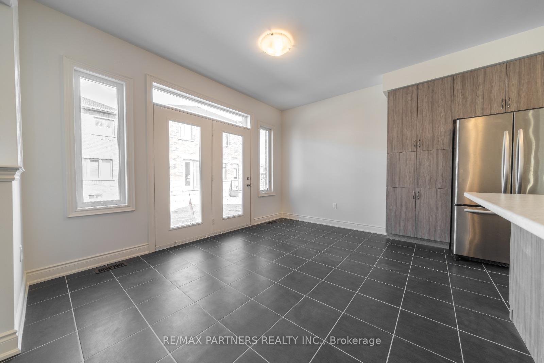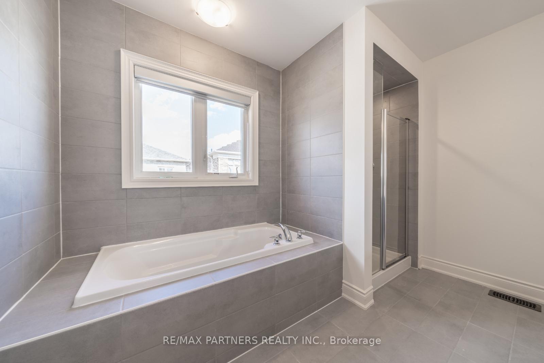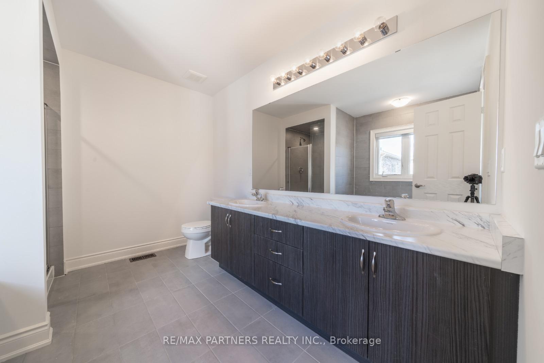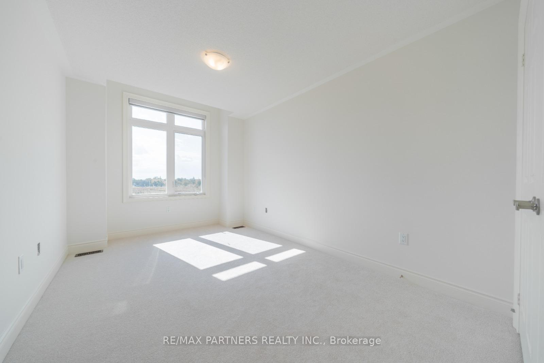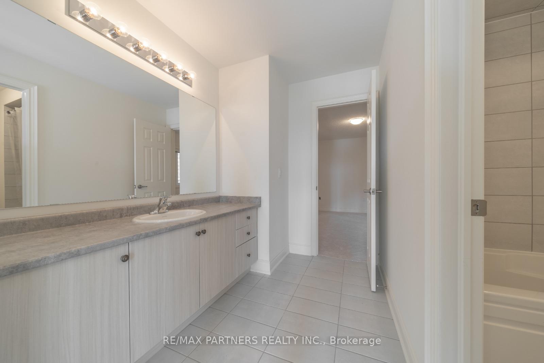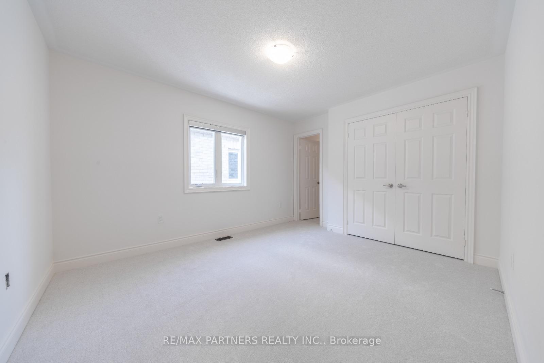$1,798,000
Available - For Sale
Listing ID: N12067972
7 Conductor Aven , Whitchurch-Stouffville, L4A 4X5, York
| Spacious 3139 Sqft Detached, 5 beds & 4.5 baths w/ double garage. Open concept kitchen with breakfast bar and pantry and family room with gas fireplace. Library w/ double French doors on main floor. Master bedroom w 5 Pc ensuite, His/Hers sinks & walk- in closet. Unfinished basement with separate entrance and walk-up. Spacious laundry room located on 1st floor w/ access to garage. Close to shopping, restaurants, banks, GO transit and Main St. Steps away from Catholic Elementary/High School, child care centre & park. |
| Price | $1,798,000 |
| Taxes: | $7730.00 |
| Occupancy: | Owner |
| Address: | 7 Conductor Aven , Whitchurch-Stouffville, L4A 4X5, York |
| Directions/Cross Streets: | Ninth Line & Meridian Dr |
| Rooms: | 9 |
| Bedrooms: | 5 |
| Bedrooms +: | 0 |
| Family Room: | T |
| Basement: | Unfinished, Full |
| Level/Floor | Room | Length(ft) | Width(ft) | Descriptions | |
| Room 1 | Main | Living Ro | 20.01 | 14.01 | Hardwood Floor, Combined w/Dining |
| Room 2 | Main | Dining Ro | 20.01 | 14.01 | Hardwood Floor, Combined w/Living |
| Room 3 | Main | Family Ro | 14.01 | 14.01 | Hardwood Floor, Fireplace |
| Room 4 | Main | Kitchen | 13.48 | 10.3 | Ceramic Floor, Breakfast Bar |
| Room 5 | Main | Breakfast | 13.48 | 10.5 | Ceramic Floor, W/O To Patio |
| Room 6 | Main | Library | 11.48 | 8.99 | Hardwood Floor, French Doors |
| Room 7 | Second | Primary B | 16.99 | 14.5 | 5 Pc Ensuite, Broadloom |
| Room 8 | Second | Bedroom 2 | 12 | 11.68 | Semi Ensuite, Broadloom |
| Room 9 | Second | Bedroom 3 | 12.99 | 10.82 | Semi Ensuite, Broadloom |
| Room 10 | Second | Bedroom 4 | 13.84 | 9.18 | 4 Pc Ensuite, Broadloom |
| Room 11 | Second | Bedroom 5 | 12.17 | 10.99 | 4 Pc Ensuite, Broadloom |
| Washroom Type | No. of Pieces | Level |
| Washroom Type 1 | 2 | Main |
| Washroom Type 2 | 5 | Second |
| Washroom Type 3 | 4 | Second |
| Washroom Type 4 | 0 | |
| Washroom Type 5 | 0 | |
| Washroom Type 6 | 2 | Main |
| Washroom Type 7 | 5 | Second |
| Washroom Type 8 | 4 | Second |
| Washroom Type 9 | 0 | |
| Washroom Type 10 | 0 |
| Total Area: | 0.00 |
| Property Type: | Detached |
| Style: | 2-Storey |
| Exterior: | Brick, Stone |
| Garage Type: | Attached |
| Drive Parking Spaces: | 4 |
| Pool: | None |
| Approximatly Square Footage: | 3000-3500 |
| CAC Included: | N |
| Water Included: | N |
| Cabel TV Included: | N |
| Common Elements Included: | N |
| Heat Included: | N |
| Parking Included: | N |
| Condo Tax Included: | N |
| Building Insurance Included: | N |
| Fireplace/Stove: | Y |
| Heat Type: | Forced Air |
| Central Air Conditioning: | Central Air |
| Central Vac: | N |
| Laundry Level: | Syste |
| Ensuite Laundry: | F |
| Sewers: | Sewer |
$
%
Years
This calculator is for demonstration purposes only. Always consult a professional
financial advisor before making personal financial decisions.
| Although the information displayed is believed to be accurate, no warranties or representations are made of any kind. |
| RE/MAX PARTNERS REALTY INC. |
|
|

Milad Akrami
Sales Representative
Dir:
647-678-7799
Bus:
647-678-7799
| Book Showing | Email a Friend |
Jump To:
At a Glance:
| Type: | Freehold - Detached |
| Area: | York |
| Municipality: | Whitchurch-Stouffville |
| Neighbourhood: | Stouffville |
| Style: | 2-Storey |
| Tax: | $7,730 |
| Beds: | 5 |
| Baths: | 5 |
| Fireplace: | Y |
| Pool: | None |
Locatin Map:
Payment Calculator:

