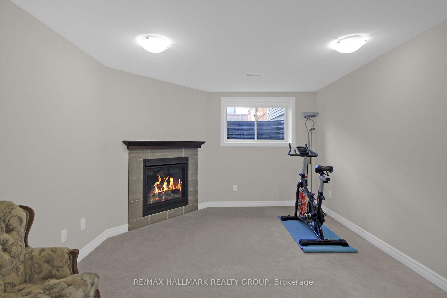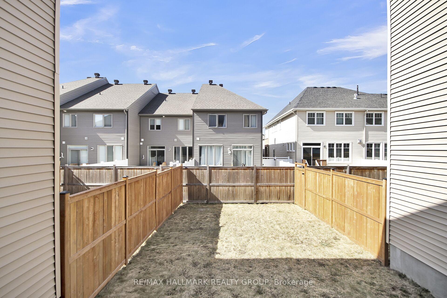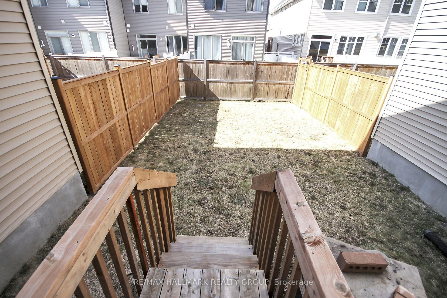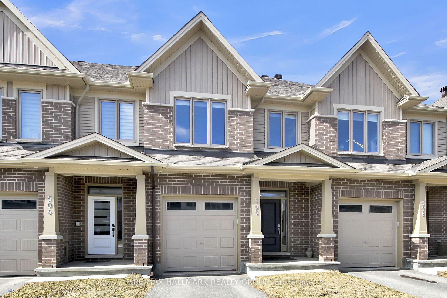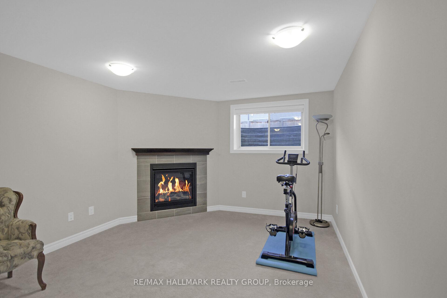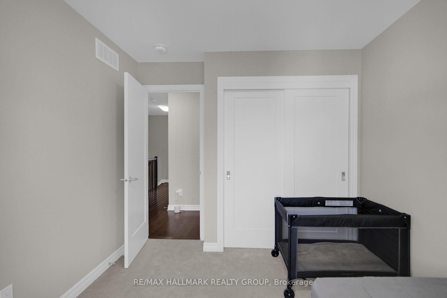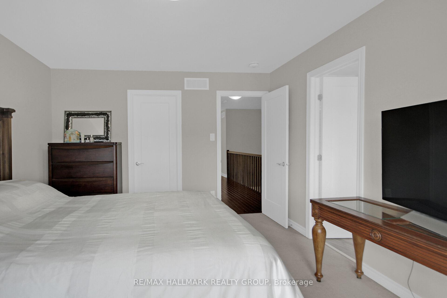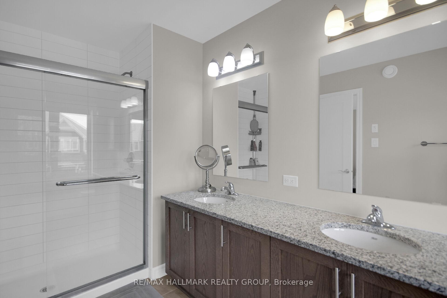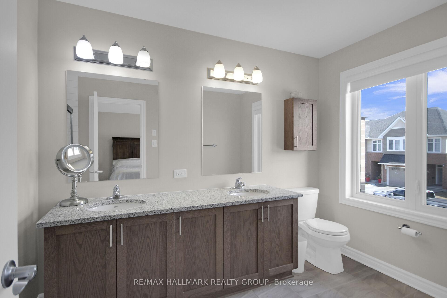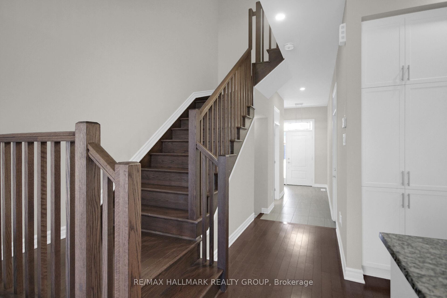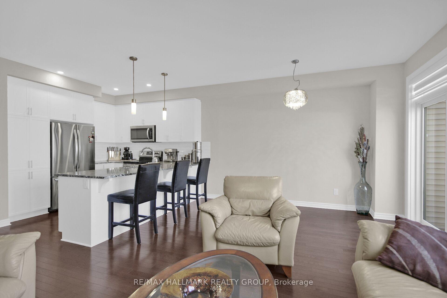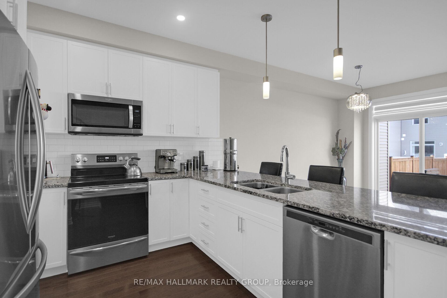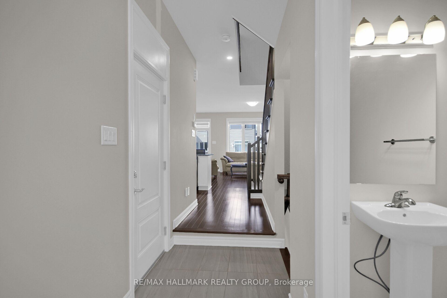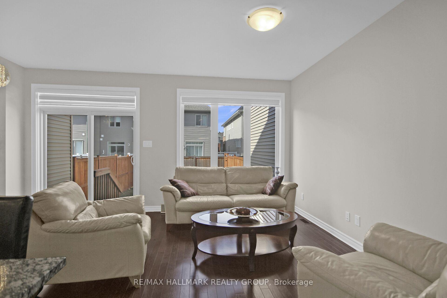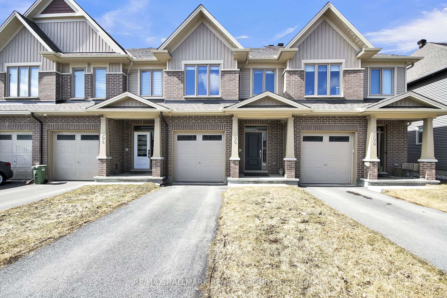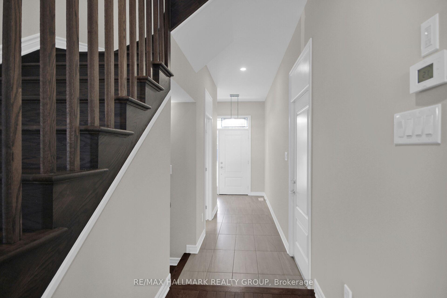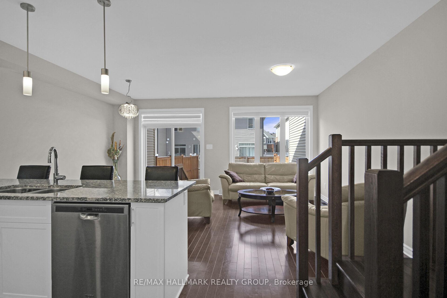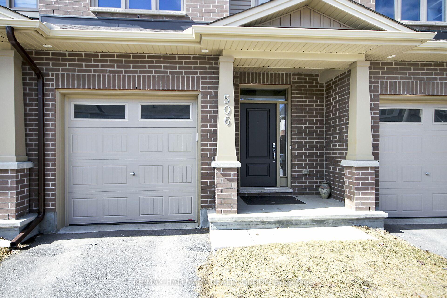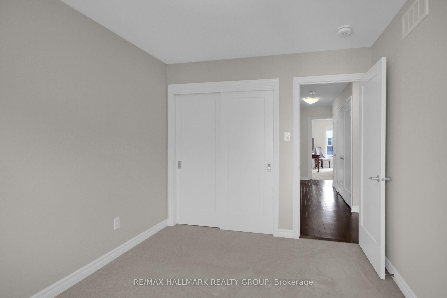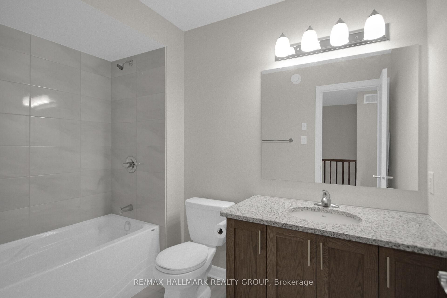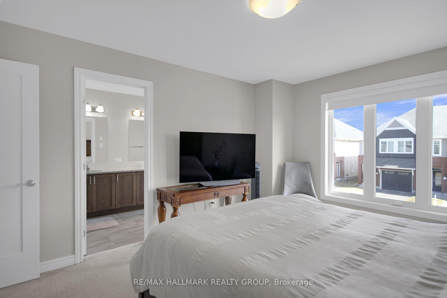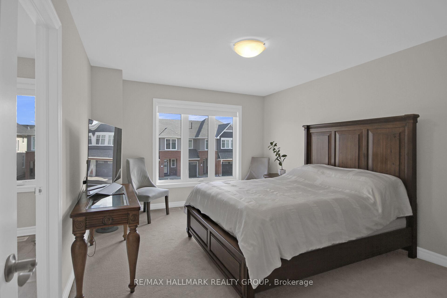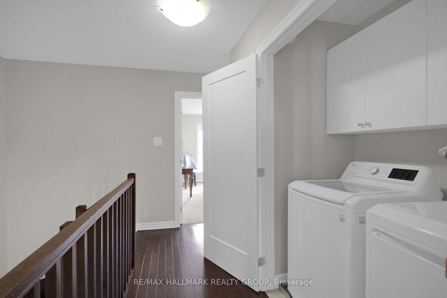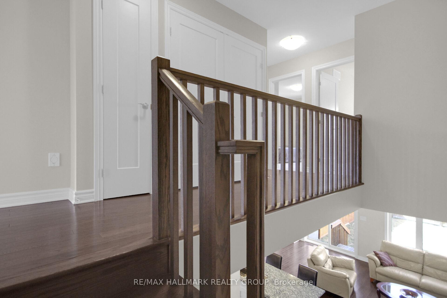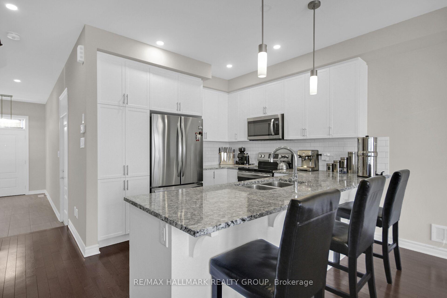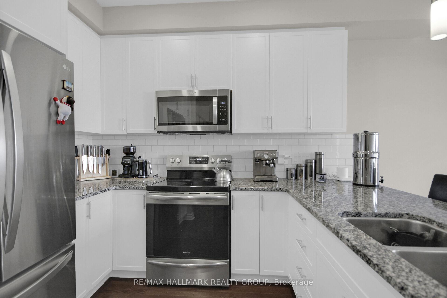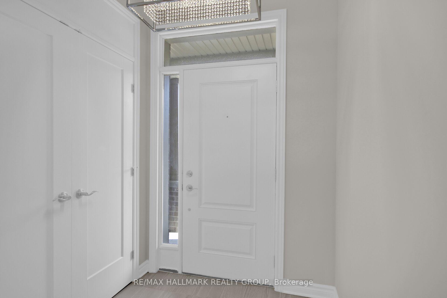$2,700
Available - For Rent
Listing ID: X12067930
506 Muscari Stre , Blossom Park - Airport and Area, K1T 0S3, Ottawa
| Welcome to 506 Muscari Street! This beautiful 3 bed, 3 bath townhouse is a must see! Upon entering, you are greeted with beautiful hardwood flooring, an open concept main floor, and large windows that give the space a bright and airy feel. The stunning kitchen features stainless steel appliances, granite countertops, ample cupboard and counter-space, as well as an eat-at island, perfect for entertaining guests! Heading upstairs, the primary bedroom offers a sizeable walk-in closet as well as an ensuite with a double vanity and a stand up shower. Two other spacious bedrooms, a main bath, and the laundry room complete the second level. Descending to the fully finished lower level, there is a large family room with a cozy fireplace, a large window bringing in a lot of natural lighting to the space, and ample storage space! No smoking and no pets preferred. Tenant pays all utilities., Flooring: Hardwood, tile, Carpet Wall To Wall. Fully fenced backyard. |
| Price | $2,700 |
| Taxes: | $0.00 |
| Occupancy: | Tenant |
| Address: | 506 Muscari Stre , Blossom Park - Airport and Area, K1T 0S3, Ottawa |
| Directions/Cross Streets: | Leitrim Road |
| Rooms: | 6 |
| Rooms +: | 1 |
| Bedrooms: | 3 |
| Bedrooms +: | 0 |
| Family Room: | T |
| Basement: | Full |
| Furnished: | Unfu |
| Level/Floor | Room | Length(ft) | Width(ft) | Descriptions | |
| Room 1 | Main | Kitchen | 10.23 | 9.91 | |
| Room 2 | Main | Living Ro | 18.47 | 13.15 | Combined w/Dining, Walk-Out |
| Room 3 | Second | Primary B | 13.64 | 11.74 | 4 Pc Ensuite, Walk-In Closet(s) |
| Room 4 | Second | Bedroom 2 | 11.81 | 9.32 | |
| Room 5 | Second | Bedroom 3 | 10.82 | 9.32 | |
| Room 6 | Lower | Recreatio | 16.73 | 11.97 | Fireplace |
| Washroom Type | No. of Pieces | Level |
| Washroom Type 1 | 2 | Main |
| Washroom Type 2 | 4 | Second |
| Washroom Type 3 | 0 | |
| Washroom Type 4 | 0 | |
| Washroom Type 5 | 0 |
| Total Area: | 0.00 |
| Approximatly Age: | 0-5 |
| Property Type: | Att/Row/Townhouse |
| Style: | 2-Storey |
| Exterior: | Vinyl Siding, Brick |
| Garage Type: | Attached |
| Drive Parking Spaces: | 2 |
| Pool: | None |
| Laundry Access: | Inside |
| Approximatly Age: | 0-5 |
| CAC Included: | N |
| Water Included: | N |
| Cabel TV Included: | N |
| Common Elements Included: | N |
| Heat Included: | N |
| Parking Included: | N |
| Condo Tax Included: | N |
| Building Insurance Included: | N |
| Fireplace/Stove: | Y |
| Heat Type: | Forced Air |
| Central Air Conditioning: | Central Air |
| Central Vac: | N |
| Laundry Level: | Syste |
| Ensuite Laundry: | F |
| Sewers: | Sewer |
| Utilities-Cable: | N |
| Utilities-Hydro: | A |
| Although the information displayed is believed to be accurate, no warranties or representations are made of any kind. |
| RE/MAX HALLMARK REALTY GROUP |
|
|

Milad Akrami
Sales Representative
Dir:
647-678-7799
Bus:
647-678-7799
| Book Showing | Email a Friend |
Jump To:
At a Glance:
| Type: | Freehold - Att/Row/Townhouse |
| Area: | Ottawa |
| Municipality: | Blossom Park - Airport and Area |
| Neighbourhood: | 2605 - Blossom Park/Kemp Park/Findlay Creek |
| Style: | 2-Storey |
| Approximate Age: | 0-5 |
| Beds: | 3 |
| Baths: | 3 |
| Fireplace: | Y |
| Pool: | None |
Locatin Map:

