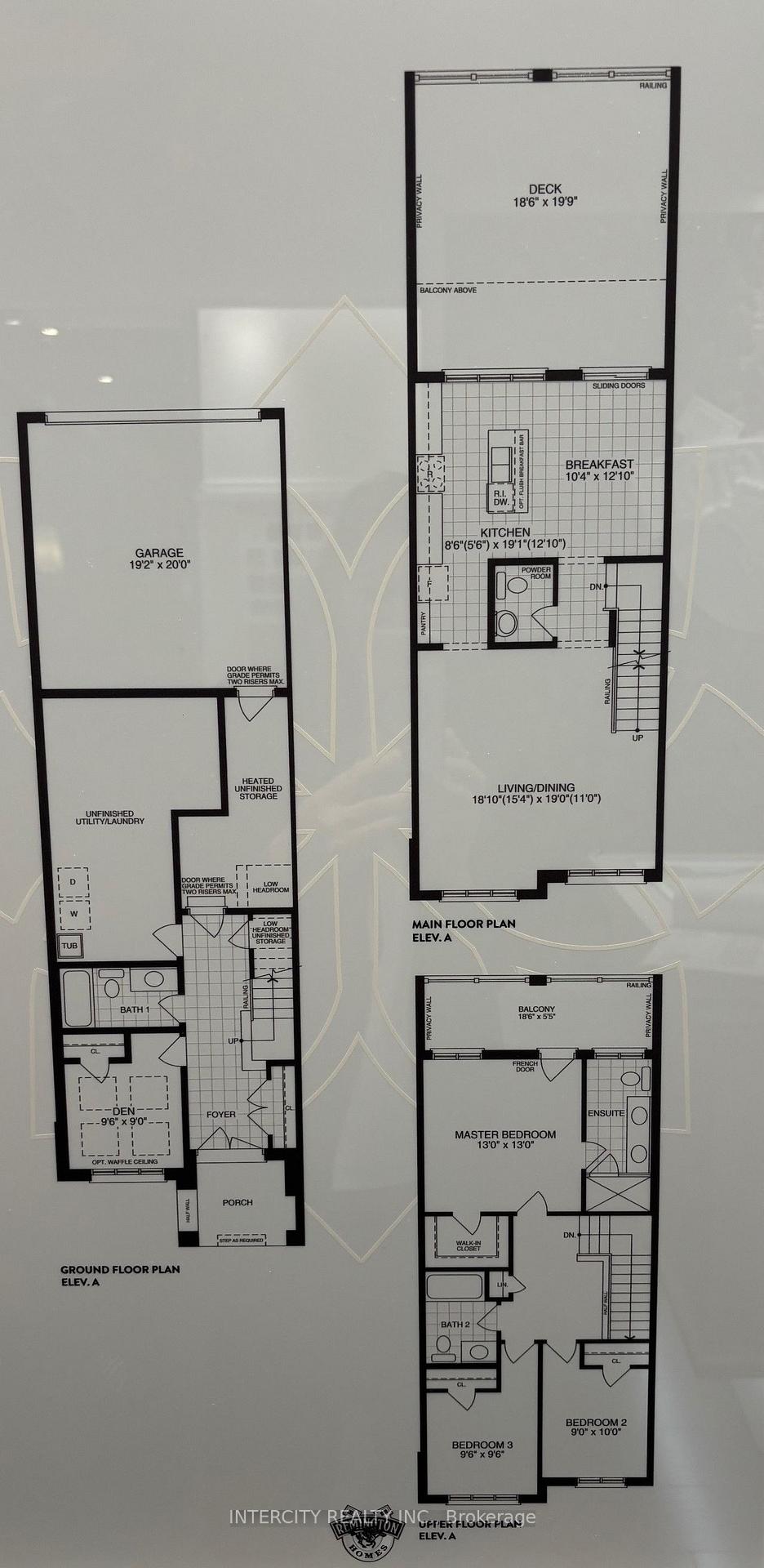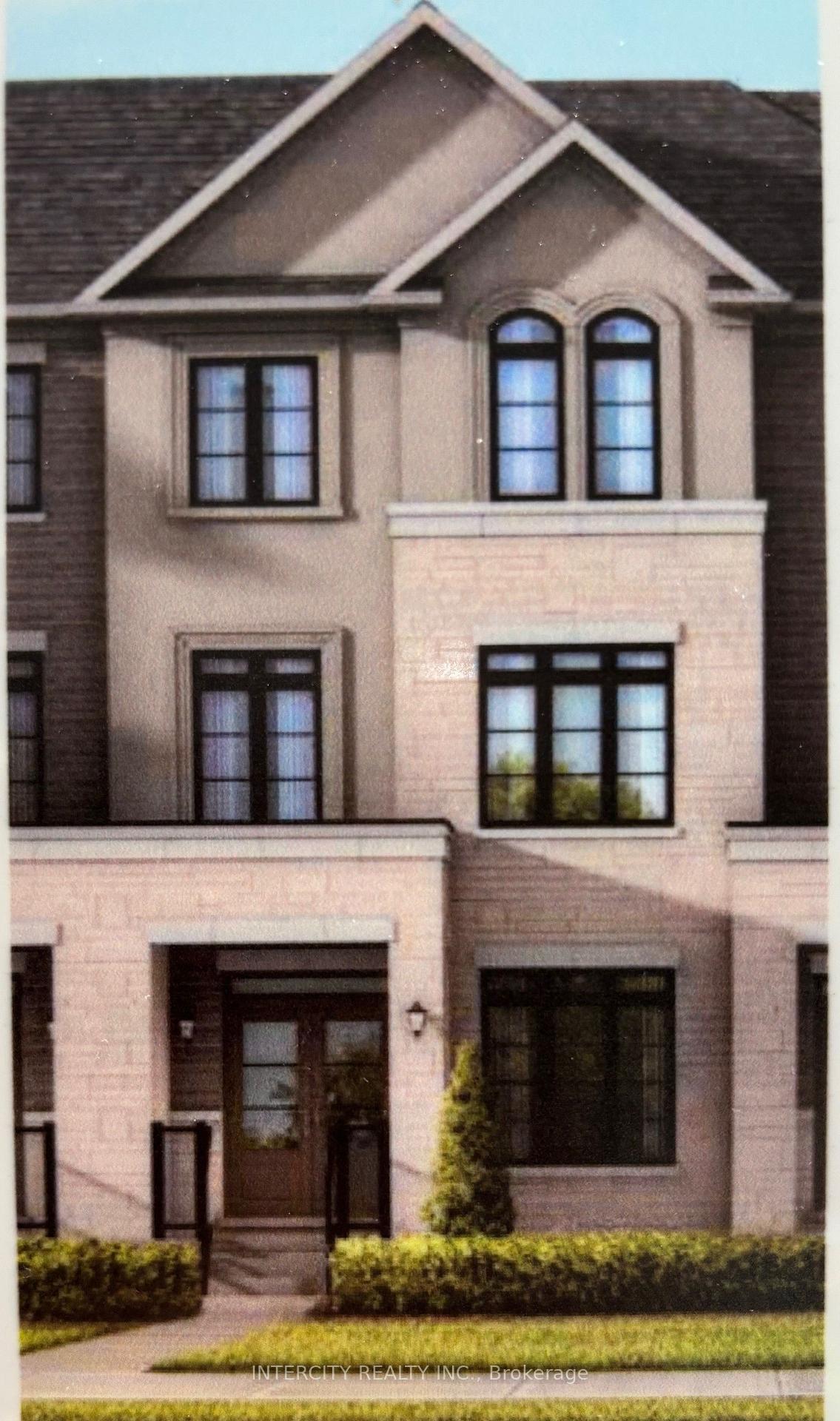$902,790
Available - For Sale
Listing ID: W11982930
307 Inspire Boul , Brampton, L6R 0B6, Peel
| Welcome to Mayfield Village Community, ""The Bright Side"" built by Remington Homes. Brand new construction. The Dawson model 1942 sqft. 3 bedroom, 3.5 bathroom plus a den on the main level. Double car garage with 2 more parking spots on the driveway. 9 ft ceilings on the ground and main levels, 8 ft on upper level. Huge deck from kitchen 19.9 x 18.6 to enjoy the outdoors. Hardwood on main floor except where there are tiles. Hardwood on upstairs hallway. Extra height kitchen cabinets with decorative crown molding to compliment ceiling height. Choice of granite countertop from Vendor's samples. SS hood fan. The ensuite to feature a frameless glass shower. Granite countertop in bathrooms except powder room. 200 amp entry, roughed in EV charging station.19.10" Wide Townhome. |
| Price | $902,790 |
| Taxes: | $0.00 |
| Occupancy: | Vacant |
| Address: | 307 Inspire Boul , Brampton, L6R 0B6, Peel |
| Directions/Cross Streets: | Bramalea Rd and Countryside Dr |
| Rooms: | 7 |
| Bedrooms: | 3 |
| Bedrooms +: | 0 |
| Family Room: | T |
| Basement: | None |
| Level/Floor | Room | Length(ft) | Width(ft) | Descriptions | |
| Room 1 | Second | Living Ro | 18.99 | 18.07 | Hardwood Floor, Combined w/Dining |
| Room 2 | Second | Kitchen | 12.07 | 5.58 | Ceramic Floor, Centre Island |
| Room 3 | Second | Breakfast | 12.07 | 10.36 | Ceramic Floor, W/O To Patio |
| Room 4 | Third | Primary B | 12.99 | 12.99 | Broadloom, 4 Pc Ensuite, W/O To Deck |
| Room 5 | Third | Bedroom 2 | 9.97 | 8.99 | Broadloom, Closet |
| Room 6 | Third | Bedroom 3 | 9.58 | 9.58 | Combined w/Family, Broadloom, Closet |
| Room 7 | Ground | Den | 9.58 | 8.99 |
| Washroom Type | No. of Pieces | Level |
| Washroom Type 1 | 4 | Ground |
| Washroom Type 2 | 2 | Second |
| Washroom Type 3 | 4 | Third |
| Washroom Type 4 | 4 | Third |
| Washroom Type 5 | 0 | |
| Washroom Type 6 | 4 | Ground |
| Washroom Type 7 | 2 | Second |
| Washroom Type 8 | 4 | Third |
| Washroom Type 9 | 4 | Third |
| Washroom Type 10 | 0 | |
| Washroom Type 11 | 4 | Ground |
| Washroom Type 12 | 2 | Second |
| Washroom Type 13 | 4 | Third |
| Washroom Type 14 | 4 | Third |
| Washroom Type 15 | 0 |
| Total Area: | 0.00 |
| Approximatly Age: | New |
| Property Type: | Att/Row/Townhouse |
| Style: | 3-Storey |
| Exterior: | Brick |
| Garage Type: | Built-In |
| Drive Parking Spaces: | 2 |
| Pool: | None |
| Approximatly Age: | New |
| Approximatly Square Footage: | 1500-2000 |
| Property Features: | Hospital, Park |
| CAC Included: | N |
| Water Included: | N |
| Cabel TV Included: | N |
| Common Elements Included: | N |
| Heat Included: | N |
| Parking Included: | N |
| Condo Tax Included: | N |
| Building Insurance Included: | N |
| Fireplace/Stove: | N |
| Heat Type: | Forced Air |
| Central Air Conditioning: | None |
| Central Vac: | N |
| Laundry Level: | Syste |
| Ensuite Laundry: | F |
| Sewers: | Sewer |
| Utilities-Cable: | A |
| Utilities-Hydro: | Y |
$
%
Years
This calculator is for demonstration purposes only. Always consult a professional
financial advisor before making personal financial decisions.
| Although the information displayed is believed to be accurate, no warranties or representations are made of any kind. |
| INTERCITY REALTY INC. |
|
|

Milad Akrami
Sales Representative
Dir:
647-678-7799
Bus:
647-678-7799
| Book Showing | Email a Friend |
Jump To:
At a Glance:
| Type: | Freehold - Att/Row/Townhouse |
| Area: | Peel |
| Municipality: | Brampton |
| Neighbourhood: | Sandringham-Wellington |
| Style: | 3-Storey |
| Approximate Age: | New |
| Beds: | 3 |
| Baths: | 4 |
| Fireplace: | N |
| Pool: | None |
Locatin Map:
Payment Calculator:





