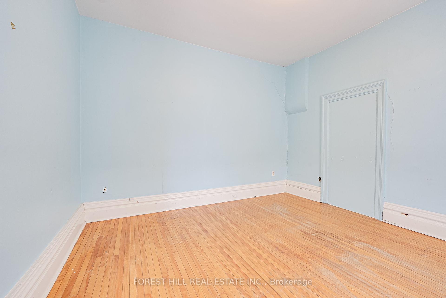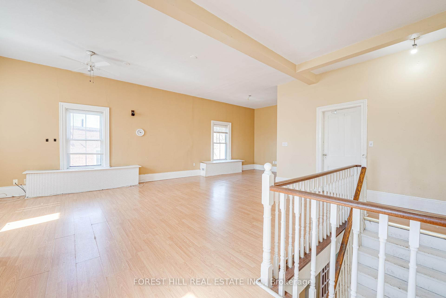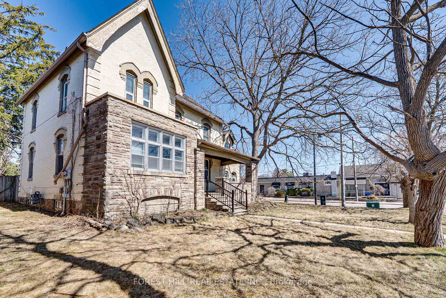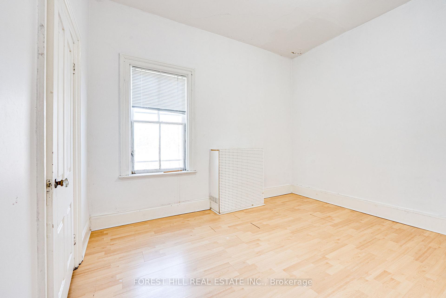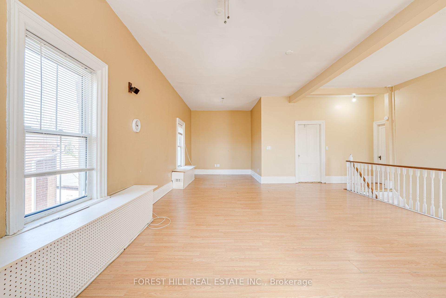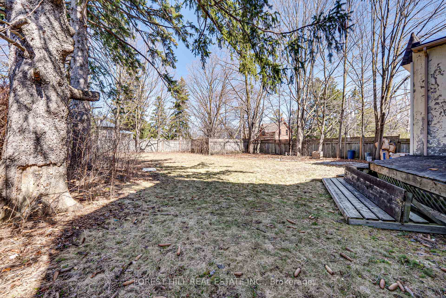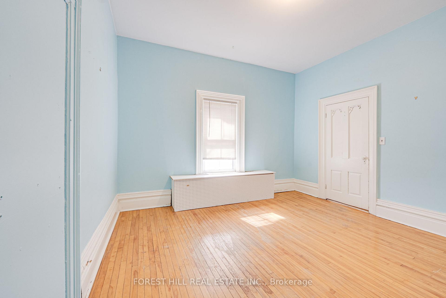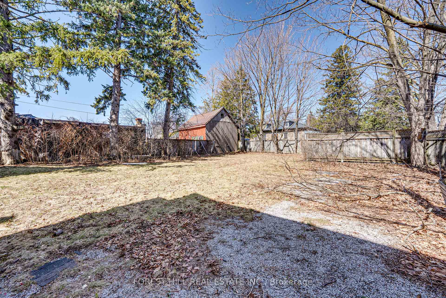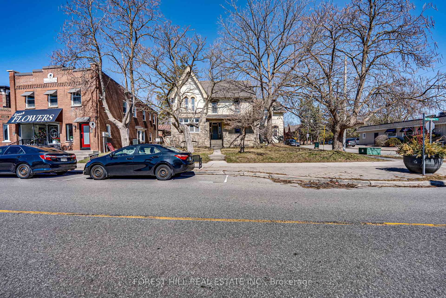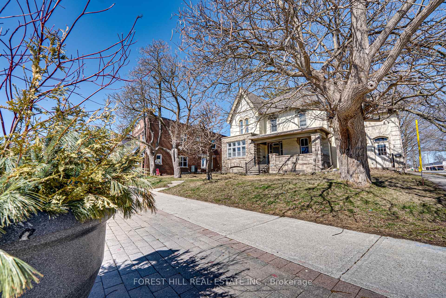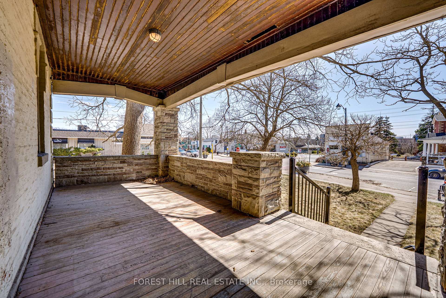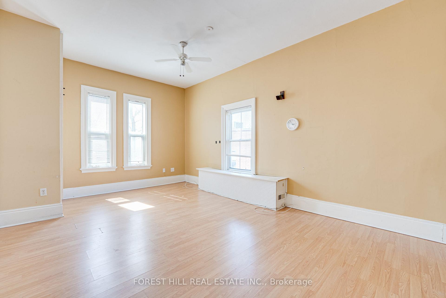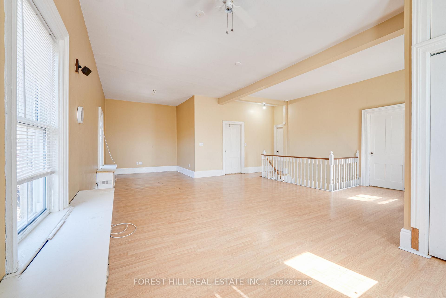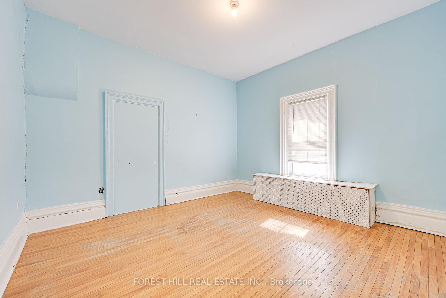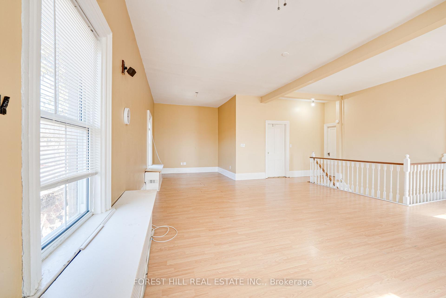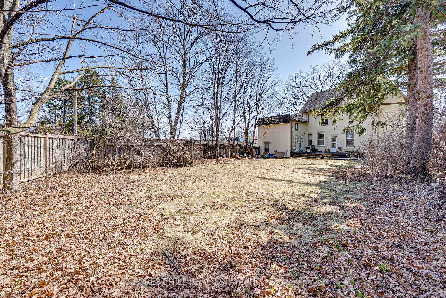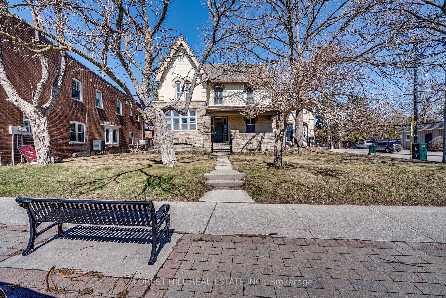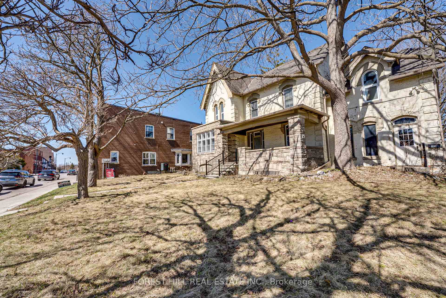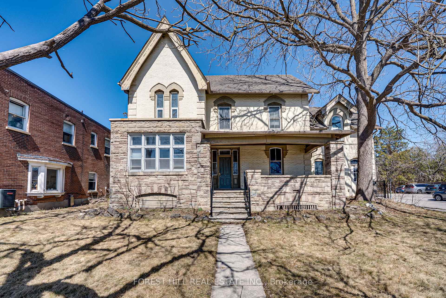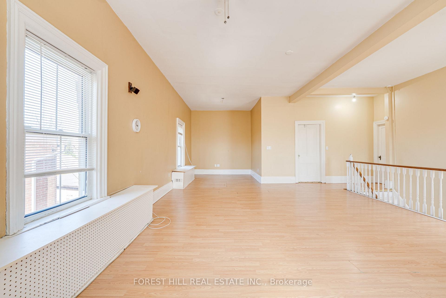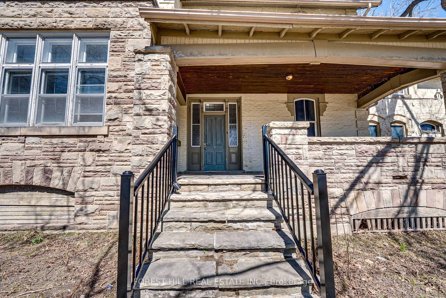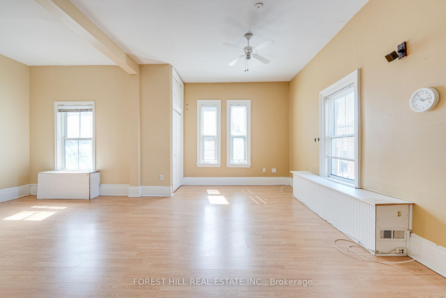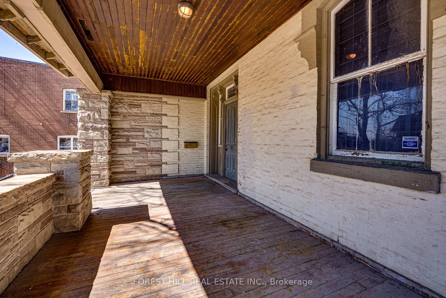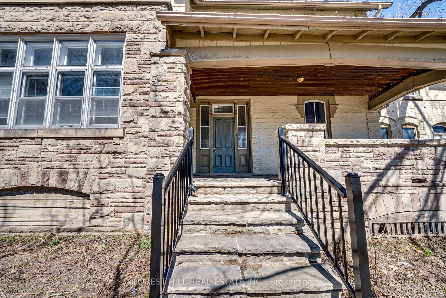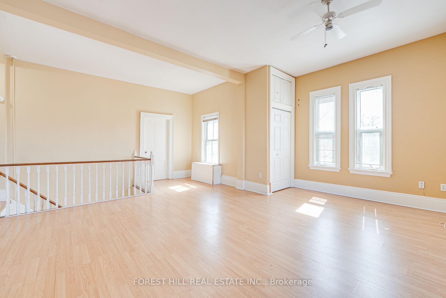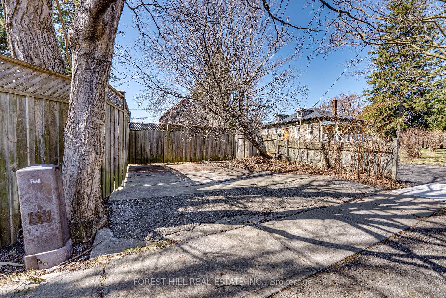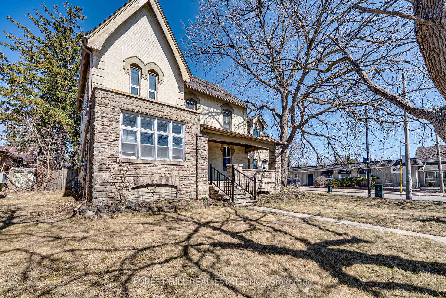$2,900
Available - For Rent
Listing ID: E12067919
72 Old Kingston Road , Ajax, L1T 2Z8, Durham
| Move-in ready and full of character, this beautiful Victorian gem offers timeless elegance in one of Pickering Villages most sought-after neighborhoods. Step onto the large covered front veranda, perfectly suited for relaxing with your favourite drink after dinner and soaking in the peaceful charm of this historic area. Inside, you'll be welcomed by 10 high ceilings, an extra-wide staircase and intricate period details that speak to the homes rich heritage. The main floor boasts spacious living/dining and family rooms ideal for entertaining. Upstairs, the layout is versatile and can be tailored to suit your lifestyle whether you need a home office, creative studio, or a bright open-concept retreat with abundant natural light and lovely southern exposure. This home is just steps from quaint shops, cafés, restaurants and parks, offering the perfect blend of small-town charm and urban convenience, Transit & Highway 401. |
| Price | $2,900 |
| Taxes: | $0.00 |
| Occupancy: | Vacant |
| Address: | 72 Old Kingston Road , Ajax, L1T 2Z8, Durham |
| Directions/Cross Streets: | Kingston Rd/Church St |
| Rooms: | 6 |
| Bedrooms: | 3 |
| Bedrooms +: | 0 |
| Family Room: | T |
| Basement: | Unfinished |
| Furnished: | Unfu |
| Level/Floor | Room | Length(ft) | Width(ft) | Descriptions | |
| Room 1 | Main | Living Ro | 16.4 | 12.79 | Combined w/Dining, Hardwood Floor, Formal Rm |
| Room 2 | Main | Dining Ro | 13.97 | 12.79 | Combined w/Living, Hardwood Floor, Formal Rm |
| Room 3 | Main | Kitchen | 15.97 | 10.99 | Eat-in Kitchen, Hardwood Floor, W/O To Sundeck |
| Room 4 | Main | Family Ro | 32.8 | 12.79 | Open Concept, Laminate, Large Window |
| Room 5 | Second | Primary B | 14.99 | 9.97 | Hardwood Floor, Closet, Large Window |
| Room 6 | Second | Bedroom 2 | 12.5 | 11.81 | Hardwood Floor, Large Window |
| Room 7 | Second | Bathroom | Vinyl Floor, B/I Shelves, Window | ||
| Room 8 | Ground | Bathroom | 9.84 | 19.68 | Vinyl Floor, B/I Shelves, Window |
| Washroom Type | No. of Pieces | Level |
| Washroom Type 1 | 4 | Second |
| Washroom Type 2 | 2 | Main |
| Washroom Type 3 | 0 | |
| Washroom Type 4 | 0 | |
| Washroom Type 5 | 0 | |
| Washroom Type 6 | 4 | Second |
| Washroom Type 7 | 2 | Main |
| Washroom Type 8 | 0 | |
| Washroom Type 9 | 0 | |
| Washroom Type 10 | 0 |
| Total Area: | 0.00 |
| Property Type: | Detached |
| Style: | 2-Storey |
| Exterior: | Brick, Stone |
| Garage Type: | None |
| (Parking/)Drive: | Private |
| Drive Parking Spaces: | 2 |
| Park #1 | |
| Parking Type: | Private |
| Park #2 | |
| Parking Type: | Private |
| Pool: | None |
| Laundry Access: | Ensuite |
| Property Features: | Golf, Greenbelt/Conserva |
| CAC Included: | N |
| Water Included: | N |
| Cabel TV Included: | N |
| Common Elements Included: | N |
| Heat Included: | N |
| Parking Included: | Y |
| Condo Tax Included: | N |
| Building Insurance Included: | N |
| Fireplace/Stove: | N |
| Heat Type: | Water |
| Central Air Conditioning: | None |
| Central Vac: | N |
| Laundry Level: | Syste |
| Ensuite Laundry: | F |
| Sewers: | Sewer |
| Although the information displayed is believed to be accurate, no warranties or representations are made of any kind. |
| FOREST HILL REAL ESTATE INC. |
|
|

Milad Akrami
Sales Representative
Dir:
647-678-7799
Bus:
647-678-7799
| Book Showing | Email a Friend |
Jump To:
At a Glance:
| Type: | Freehold - Detached |
| Area: | Durham |
| Municipality: | Ajax |
| Neighbourhood: | Central West |
| Style: | 2-Storey |
| Beds: | 3 |
| Baths: | 2 |
| Fireplace: | N |
| Pool: | None |
Locatin Map:

