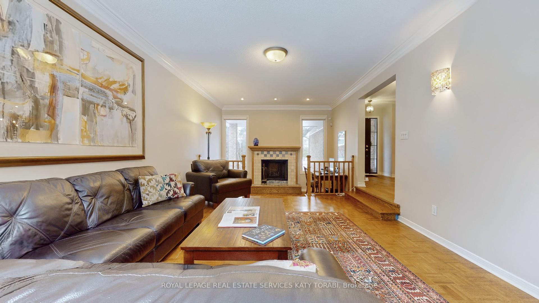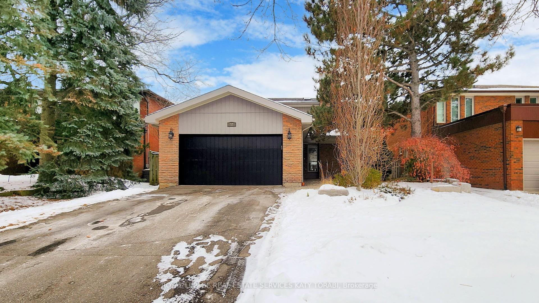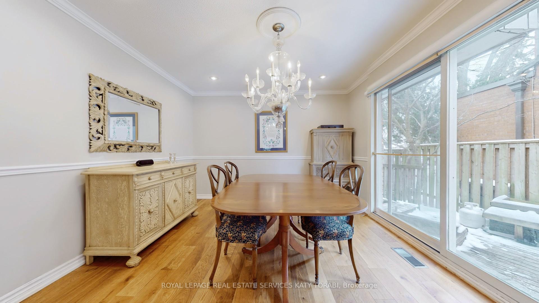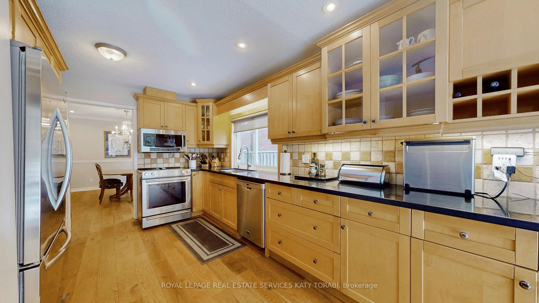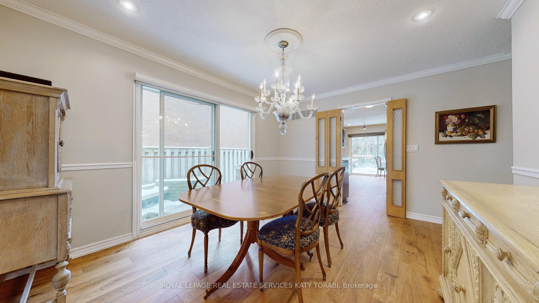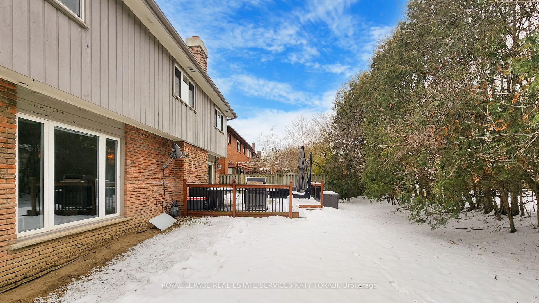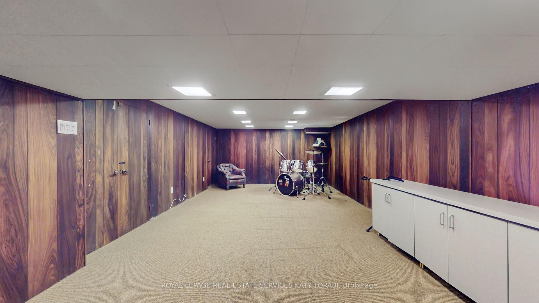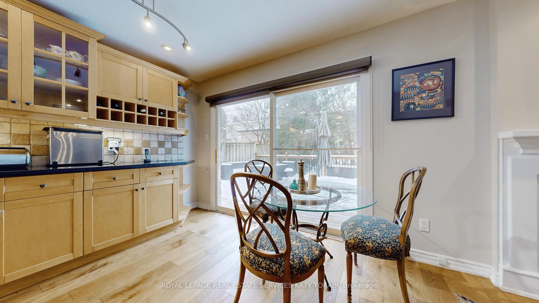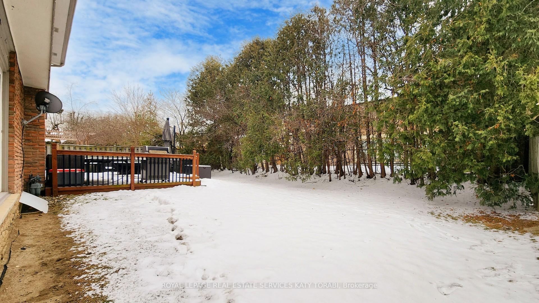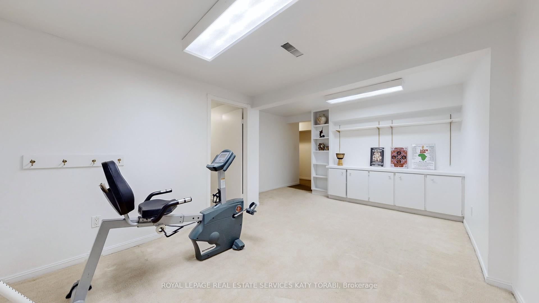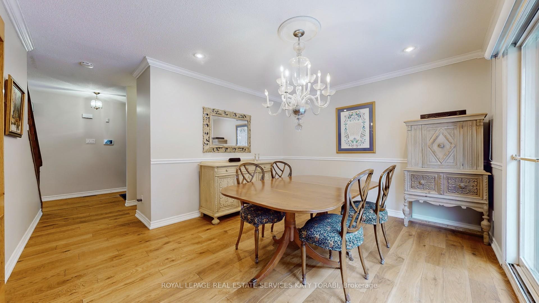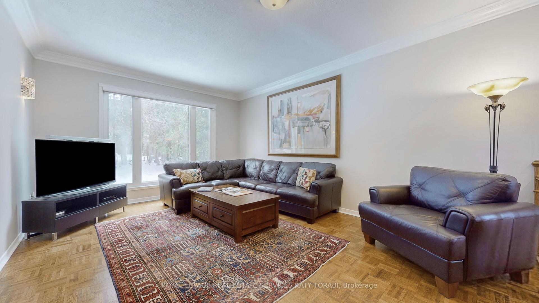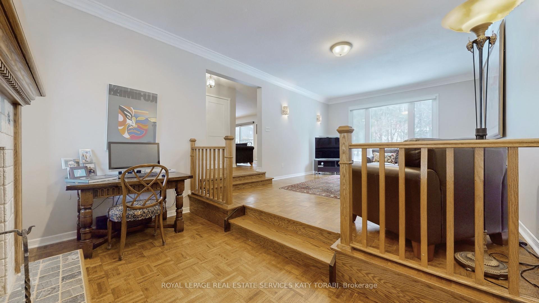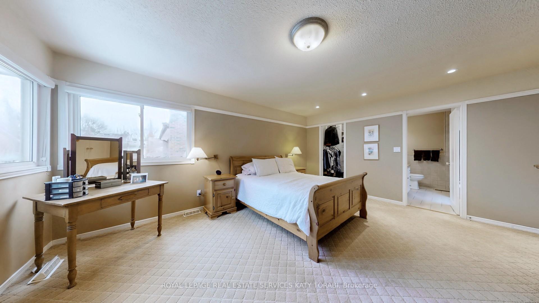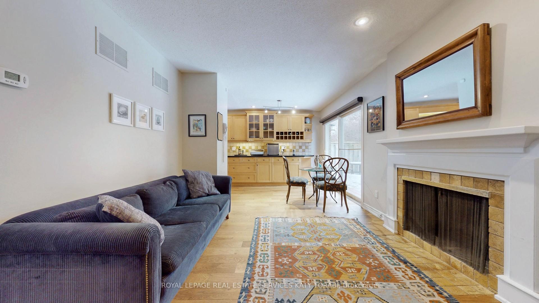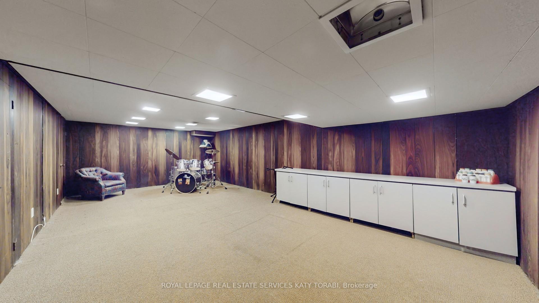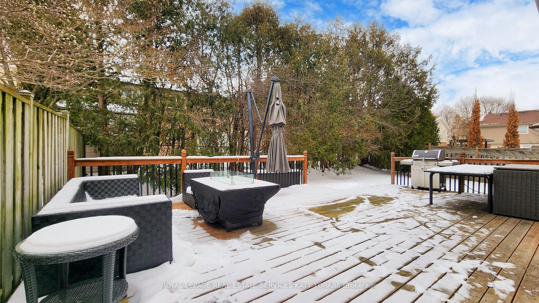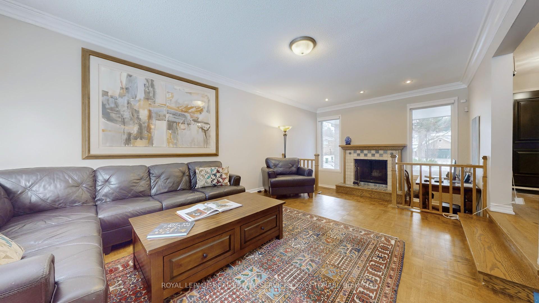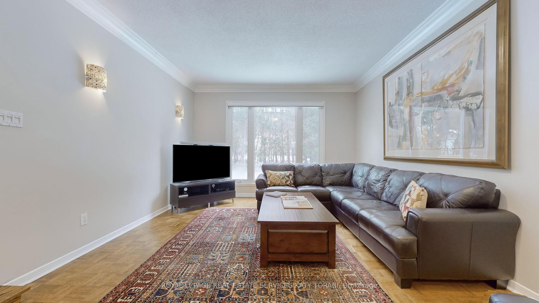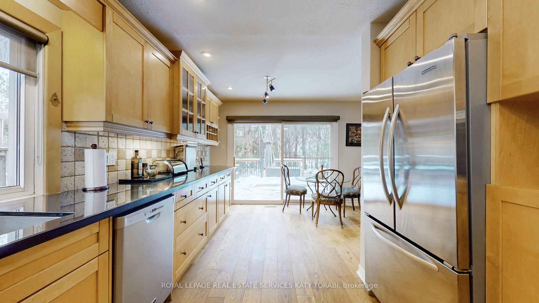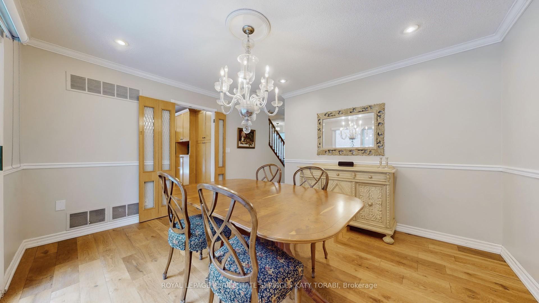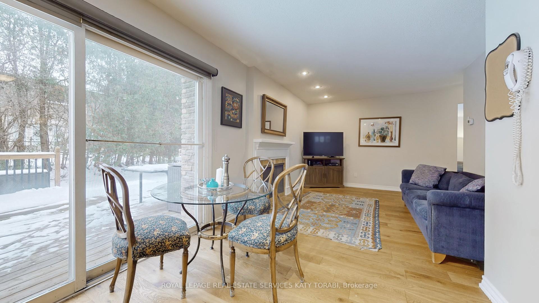$2,358,000
Available - For Sale
Listing ID: C12066891
52 Leacock Cres , Toronto, M3B 1P1, Toronto
| Perched On One Of The Most Desirable Areas Of The City , Denlow PS, Windfields MS, York Mills CI and Northern SS School District . This Beautifully Updated Home Showcases Convenient And Perfection . With 4+1 Bedrooms And 3 And Half Bathrooms, This Light-Filled Residence Harmoniously Combines Impressive Style With Cosy Comfort. Living Room With A Fireplace Overlooks Front And Back Yards And It Is Perfect Place To Relax . The Open-Concept Chef's Kitchen Is Equipped With Top-Of-The-Line Appliances And A Walk Out To Garden , Making It An Ideal Space For Family Gatherings And Entertaining . Adjacent To The Kitchen, The Spacious Dining Room Seamlessly Connect To The Outdoor Space And A Stunningly Remodelled Backyard And Deck , Creating A Bright And Airy Indoor/Outdoor SoCal Oasis. Surrounded By Lush Landscaping, The Yard Boasts A Custom Built Deck , A BBQ Area And Ample Dining Space . Complementing The Hardscaped Backyard, The Front Yard Offers A Welcoming Expanse Of Vibrant Green Grass. The Primary Suite, Features An Oversized Walk In Closet . The Spa-Like En-Suite Bathroom Is A True Retreat, Complete With A Soaking Tub And A Spacious Step-In Shower. The Garage Provides Ample Storage Space To Park Two Cars . Ideally Located Near The Vibrant Offerings Of North York Toronto This Charming Home Effortlessly Blends Comfort And Elegance With Being Closed To Best Public And Private Schools , Shopping Malls, Shops ,Sunny Brook Park , Edward Garden And Shops On Don Mills . Situated In The Highly Sought-After And Ranked North York Neighbourhood, It Is A Perfect Retreat For Those Seeking Both Style And Convenience In A Wonderfully Welcoming Setting. Not To Be Missed. |
| Price | $2,358,000 |
| Taxes: | $11800.00 |
| Occupancy: | Owner |
| Address: | 52 Leacock Cres , Toronto, M3B 1P1, Toronto |
| Directions/Cross Streets: | N/A |
| Rooms: | 9 |
| Rooms +: | 3 |
| Bedrooms: | 4 |
| Bedrooms +: | 1 |
| Family Room: | F |
| Basement: | Finished, Walk-Up |
| Level/Floor | Room | Length(ft) | Width(ft) | Descriptions | |
| Room 1 | Main | Living Ro | 24.44 | 12.96 | Fireplace, Overlooks Garden, Open Concept |
| Room 2 | Main | Dining Ro | 13.78 | 11.55 | W/O To Garden, Overlooks Living, Open Concept |
| Room 3 | Main | Family Ro | 12.53 | 10.5 | Combined w/Br, Open Concept, Fireplace |
| Room 4 | Main | Kitchen | 11.38 | 10.23 | Overlooks Garden, W/O To Patio, Open Concept |
| Room 5 | Second | Primary B | 17.38 | 13.51 | 5 Pc Ensuite, Walk-In Closet(s), Overlooks Garden |
| Room 6 | Second | Bedroom 2 | 10.07 | 9.02 | Closet, Window |
| Room 7 | Second | Bedroom 3 | 10.56 | 10 | Closet, Window |
| Room 8 | Second | Bedroom 4 | 13.02 | 10.4 | Closet, Window |
| Room 9 | Lower | Recreatio | 26.08 | 12.76 | Broadloom |
| Room 10 | Lower | Exercise | Walk-Up |
| Washroom Type | No. of Pieces | Level |
| Washroom Type 1 | 5 | |
| Washroom Type 2 | 4 | |
| Washroom Type 3 | 3 | |
| Washroom Type 4 | 2 | |
| Washroom Type 5 | 0 |
| Total Area: | 0.00 |
| Property Type: | Detached |
| Style: | 2-Storey |
| Exterior: | Brick |
| Garage Type: | Attached |
| (Parking/)Drive: | Private Do |
| Drive Parking Spaces: | 4 |
| Park #1 | |
| Parking Type: | Private Do |
| Park #2 | |
| Parking Type: | Private Do |
| Pool: | None |
| Approximatly Square Footage: | < 700 |
| Property Features: | Golf, Park |
| CAC Included: | N |
| Water Included: | N |
| Cabel TV Included: | N |
| Common Elements Included: | N |
| Heat Included: | N |
| Parking Included: | N |
| Condo Tax Included: | N |
| Building Insurance Included: | N |
| Fireplace/Stove: | Y |
| Heat Type: | Forced Air |
| Central Air Conditioning: | Central Air |
| Central Vac: | N |
| Laundry Level: | Syste |
| Ensuite Laundry: | F |
| Sewers: | Sewer |
$
%
Years
This calculator is for demonstration purposes only. Always consult a professional
financial advisor before making personal financial decisions.
| Although the information displayed is believed to be accurate, no warranties or representations are made of any kind. |
| ROYAL LEPAGE REAL ESTATE SERVICES KATY TORABI |
|
|

Milad Akrami
Sales Representative
Dir:
647-678-7799
Bus:
647-678-7799
| Virtual Tour | Book Showing | Email a Friend |
Jump To:
At a Glance:
| Type: | Freehold - Detached |
| Area: | Toronto |
| Municipality: | Toronto C13 |
| Neighbourhood: | Banbury-Don Mills |
| Style: | 2-Storey |
| Tax: | $11,800 |
| Beds: | 4+1 |
| Baths: | 4 |
| Fireplace: | Y |
| Pool: | None |
Locatin Map:
Payment Calculator:

