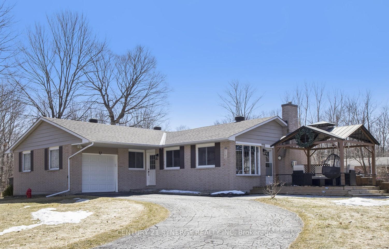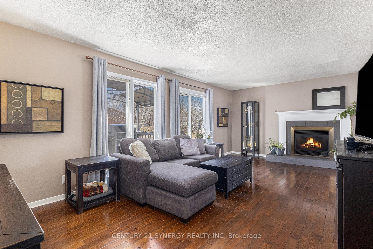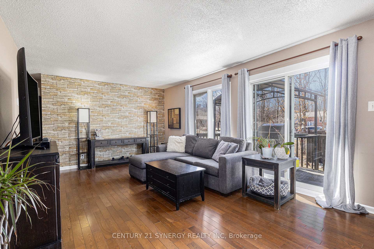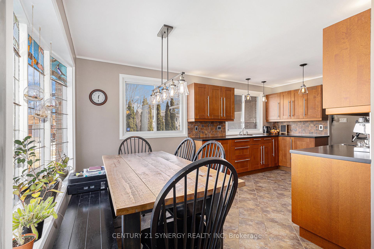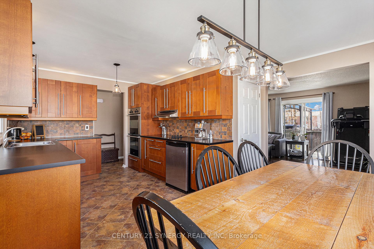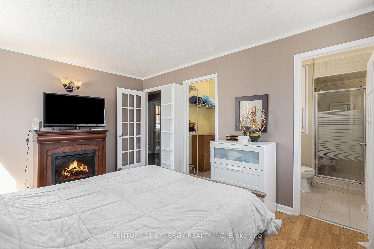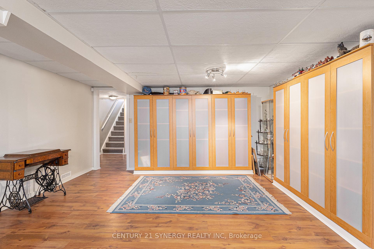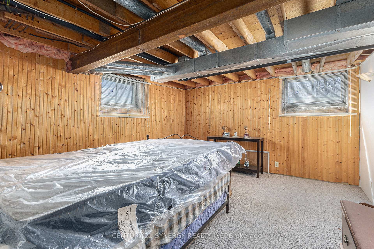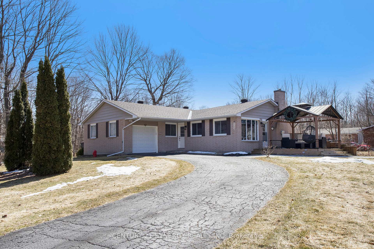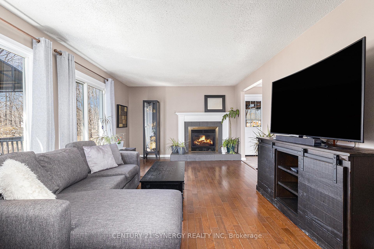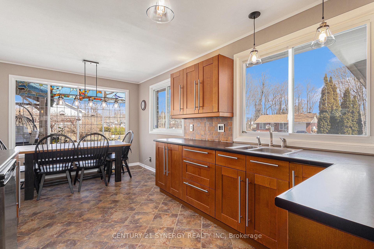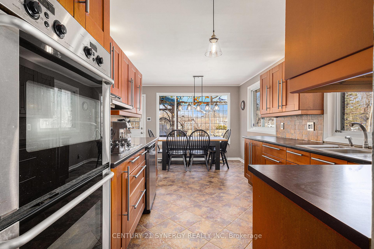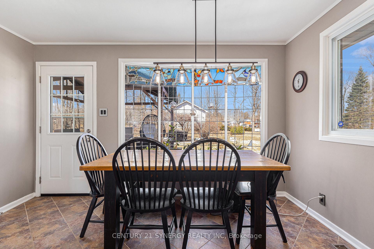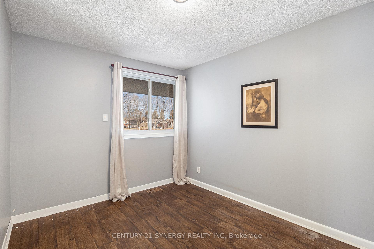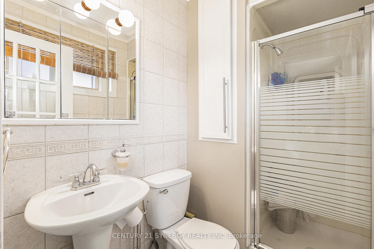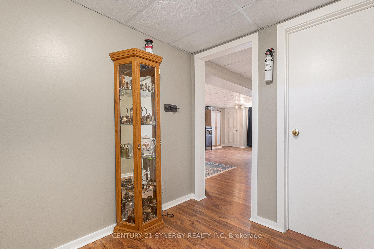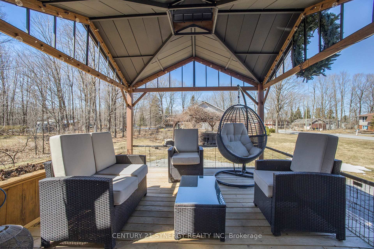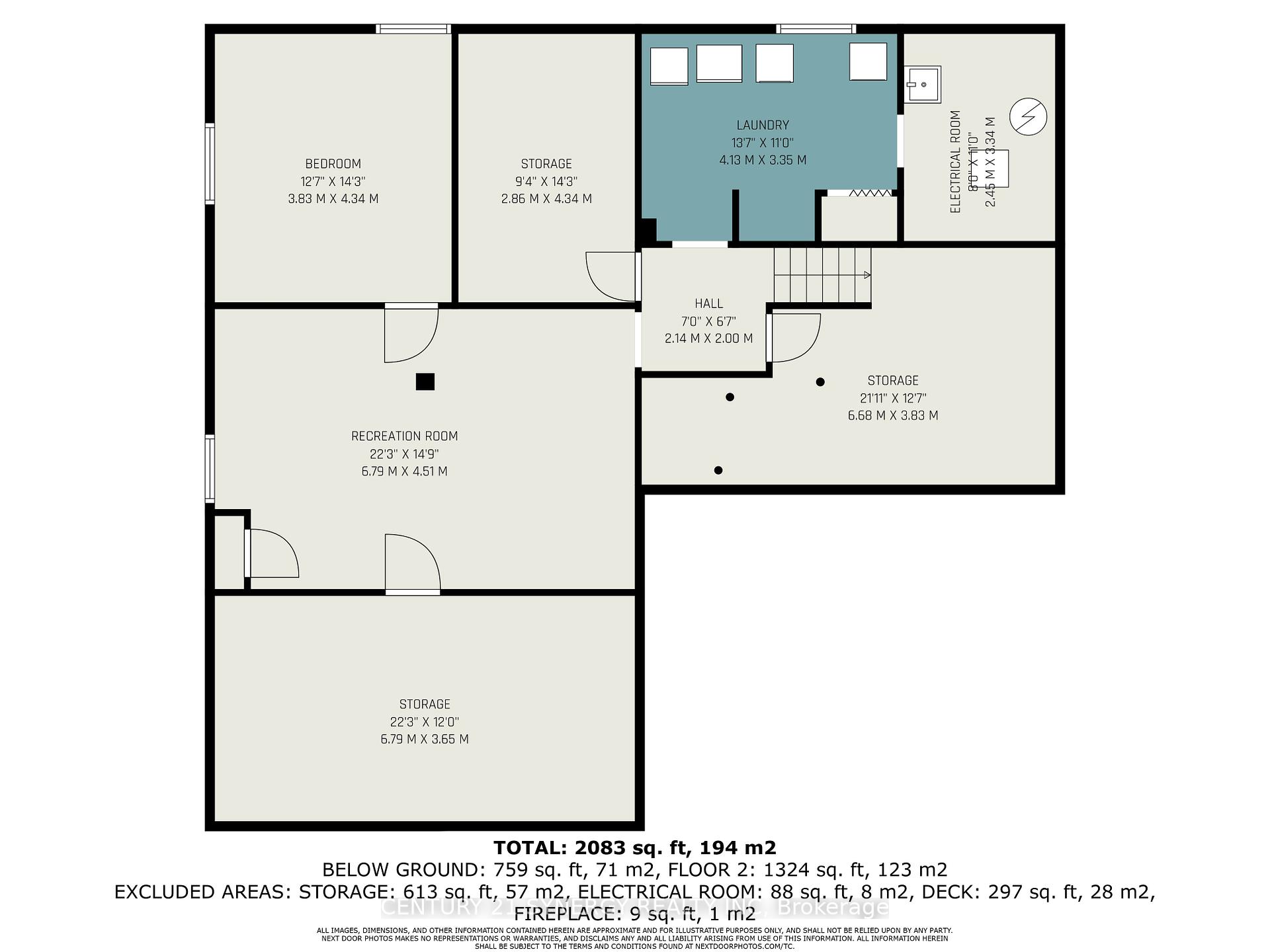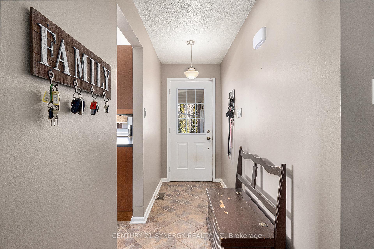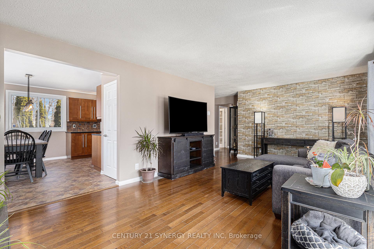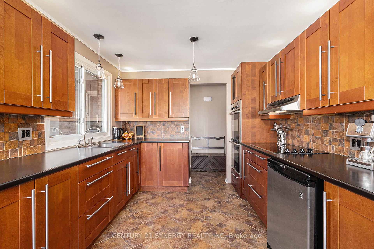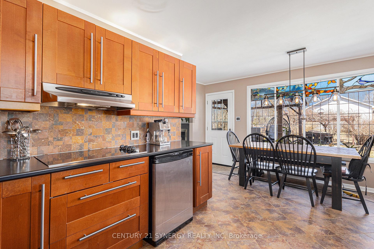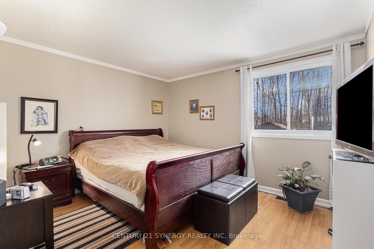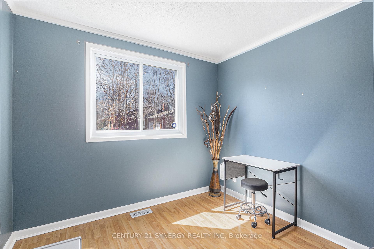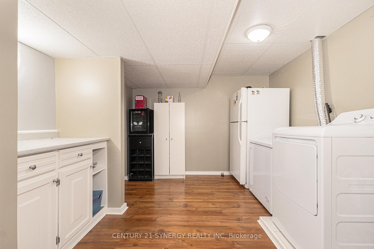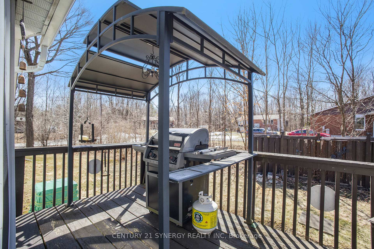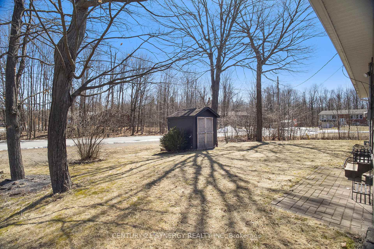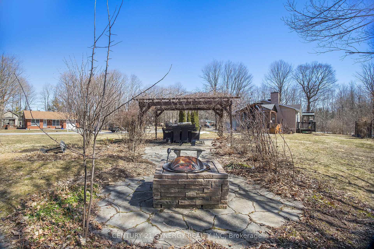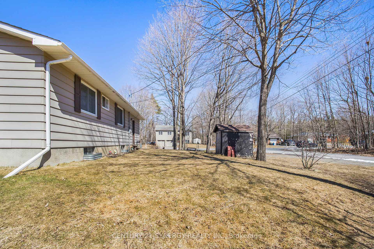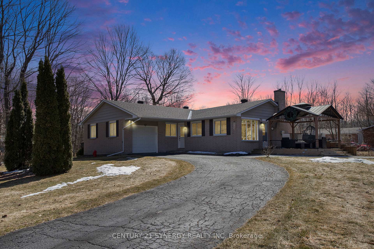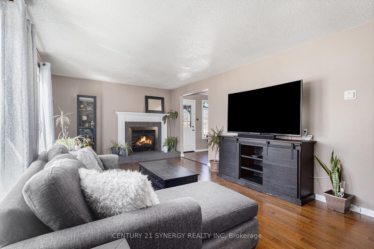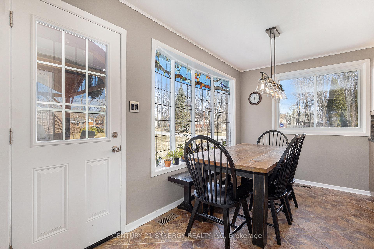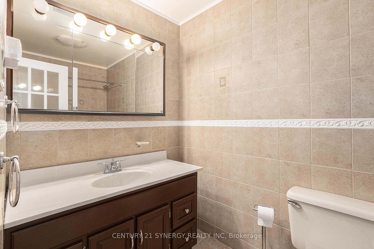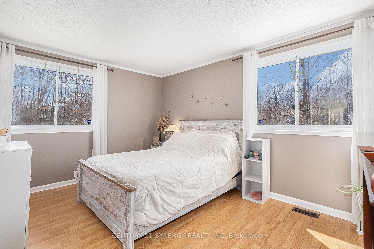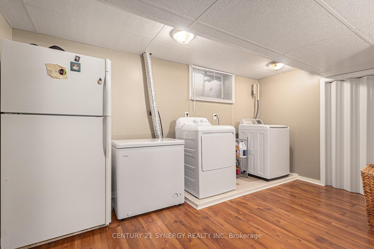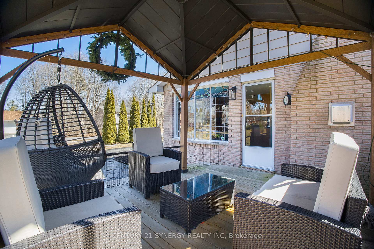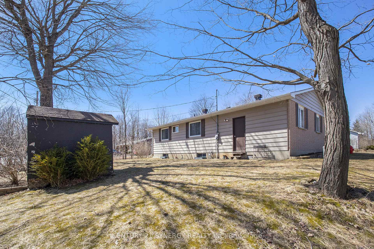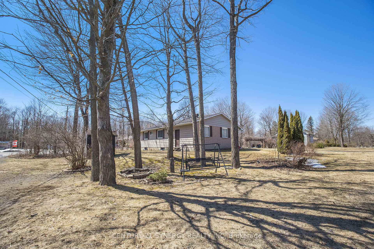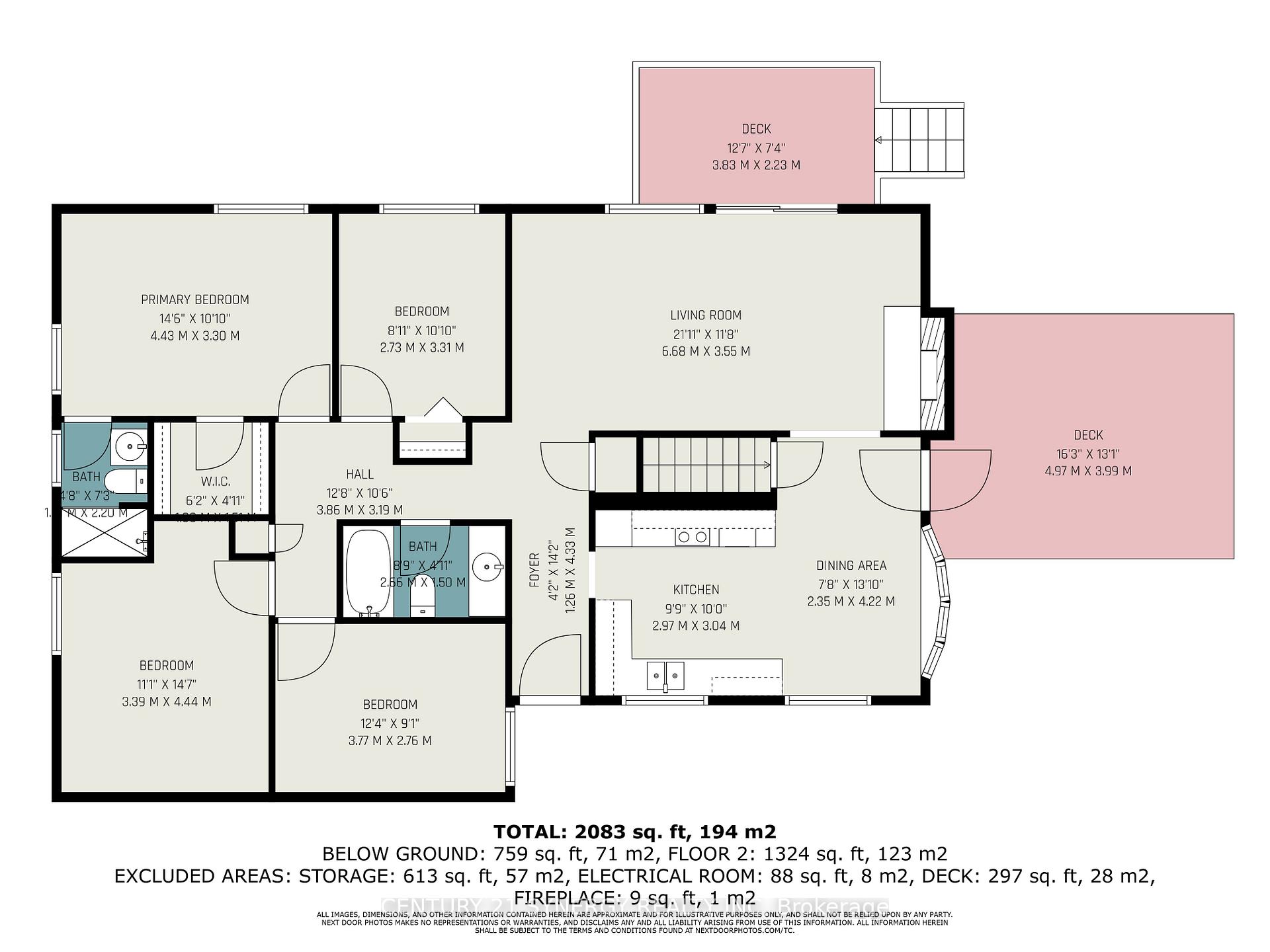$639,000
Available - For Sale
Listing ID: X12064662
153 Doe Road , Beckwith, K7C 0T1, Lanark
| Immaculately Maintained 4-Bedroom Bungalow with Stunning Outdoor Spaces. Step into this beautifully maintained bungalow, where comfort and style meet in perfect harmony. Located in a peaceful and desirable neighborhood just south of Carleton Place, this home has been lovingly cared for and is ready for its new owners to move in and enjoy! The main floor features four spacious bedrooms, including a master suite with a walk-in closet and a 3-piece ensuite bathroom for your ultimate convenience and privacy. The kitchen has been fully renovated, offering modern cabinetry and gorgeous tile flooring that complements the homes warm, inviting atmosphere. You'll appreciate the elegant hardwood floors throughout the main living areas and the cozy laminate flooring in the bedrooms, creating a seamless flow and easy maintenance. But that's not all this home offers so much more with the full basement! Whether you need a family room to relax, a 5th bedroom or office, or a huge laundry room, this space has room for it all. You'll also find a cold storage room, a workshop, and an additional storage room perfect for those with hobbies, or just in need of extra space for all your belongings. The basement is a blank canvas, so whatever you envision, you can make it happen! Step outside and you'll discover a beautifully landscaped yard that has been thoughtfully maintained over the years. The newer deck with a charming gazebo is ideal for enjoying your morning coffee or evening meals outdoors, while the incredible pergola area with patio stones provides the perfect setting for relaxation. The outdoor fire area adds the perfect touch for those cozy nights spent under the stars. With its perfect blend of modern updates and timeless charm, this home truly offers it all. Don't miss your chance to own this exceptional bungalow. Schedule a viewing today and see firsthand the endless possibilities it holds! |
| Price | $639,000 |
| Taxes: | $2463.00 |
| Assessment Year: | 2024 |
| Occupancy by: | Owner |
| Address: | 153 Doe Road , Beckwith, K7C 0T1, Lanark |
| Directions/Cross Streets: | Doe Road and Arthur Lane |
| Rooms: | 14 |
| Bedrooms: | 4 |
| Bedrooms +: | 0 |
| Family Room: | F |
| Basement: | Full, Partially Fi |
| Level/Floor | Room | Length(ft) | Width(ft) | Descriptions | |
| Room 1 | Main | Foyer | 10 | 4.33 | |
| Room 2 | Main | Kitchen | 10.82 | 9.84 | |
| Room 3 | Main | Dining Ro | 13.45 | 7.22 | |
| Room 4 | Main | Living Ro | 21.65 | 12.46 | |
| Room 5 | Main | Bathroom | 8.86 | 5.25 | |
| Room 6 | Main | Primary B | 14.24 | 10.82 | |
| Room 7 | Main | Bathroom | 7.22 | 4.59 | 3 Pc Ensuite |
| Room 8 | Main | Other | 5.58 | 5.25 | Walk-In Closet(s) |
| Room 9 | Main | Bedroom 2 | 12.46 | 11.15 | |
| Room 10 | Main | Bedroom 3 | 12.46 | 9.51 | |
| Room 11 | Main | Bedroom 4 | 10.82 | 9.18 | |
| Room 12 | Lower | Family Ro | 22.14 | 14.89 | |
| Room 13 | Lower | Bedroom | 14.43 | 12.3 | |
| Room 14 | Lower | Laundry | 13.78 | 10.82 | |
| Room 15 | Lower | Furnace R | 11.81 | 7.54 |
| Washroom Type | No. of Pieces | Level |
| Washroom Type 1 | 4 | Main |
| Washroom Type 2 | 3 | Main |
| Washroom Type 3 | 0 | |
| Washroom Type 4 | 0 | |
| Washroom Type 5 | 0 |
| Total Area: | 0.00 |
| Property Type: | Detached |
| Style: | Bungalow |
| Exterior: | Brick, Vinyl Siding |
| Garage Type: | Attached |
| Drive Parking Spaces: | 4 |
| Pool: | None |
| Approximatly Square Footage: | 1100-1500 |
| CAC Included: | N |
| Water Included: | N |
| Cabel TV Included: | N |
| Common Elements Included: | N |
| Heat Included: | N |
| Parking Included: | N |
| Condo Tax Included: | N |
| Building Insurance Included: | N |
| Fireplace/Stove: | Y |
| Heat Type: | Forced Air |
| Central Air Conditioning: | Central Air |
| Central Vac: | N |
| Laundry Level: | Syste |
| Ensuite Laundry: | F |
| Sewers: | Septic |
$
%
Years
This calculator is for demonstration purposes only. Always consult a professional
financial advisor before making personal financial decisions.
| Although the information displayed is believed to be accurate, no warranties or representations are made of any kind. |
| CENTURY 21 SYNERGY REALTY INC |
|
|

Milad Akrami
Sales Representative
Dir:
647-678-7799
Bus:
647-678-7799
| Book Showing | Email a Friend |
Jump To:
At a Glance:
| Type: | Freehold - Detached |
| Area: | Lanark |
| Municipality: | Beckwith |
| Neighbourhood: | 910 - Beckwith Twp |
| Style: | Bungalow |
| Tax: | $2,463 |
| Beds: | 4 |
| Baths: | 2 |
| Fireplace: | Y |
| Pool: | None |
Locatin Map:
Payment Calculator:

