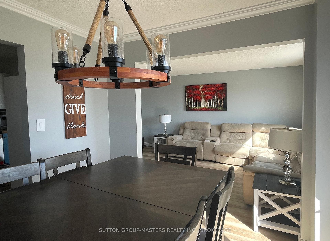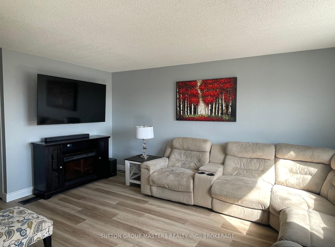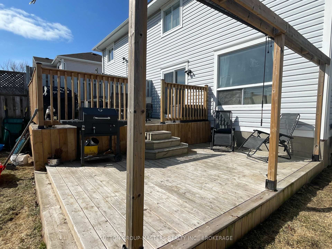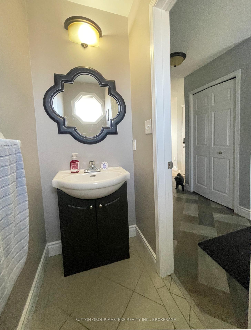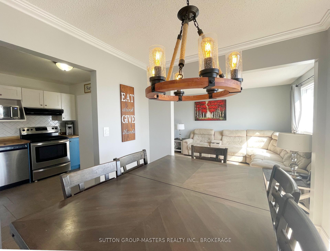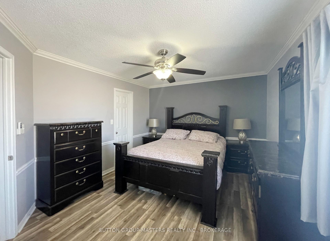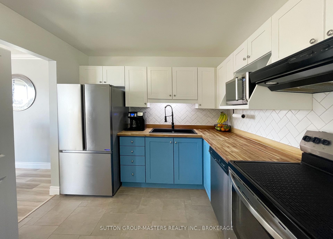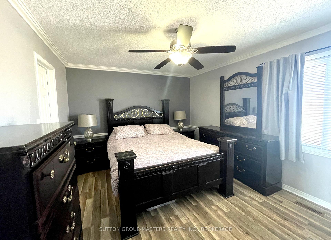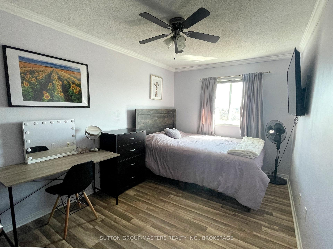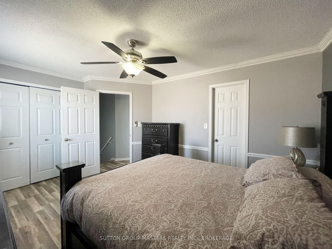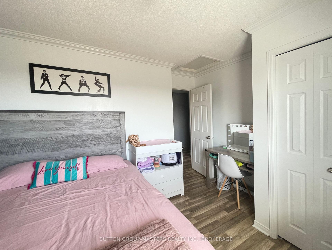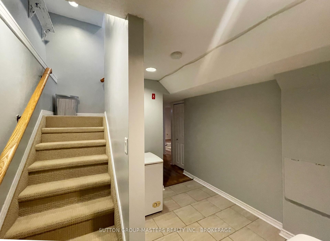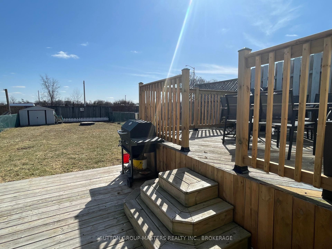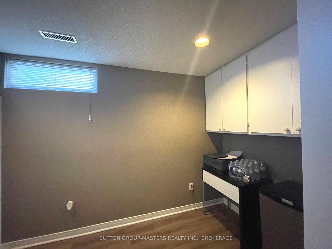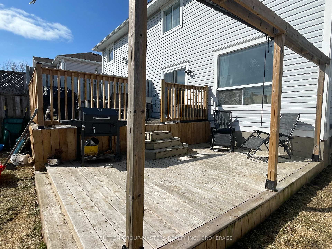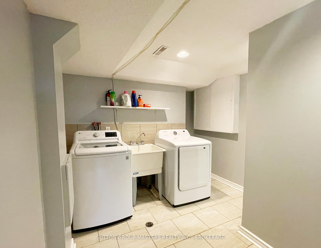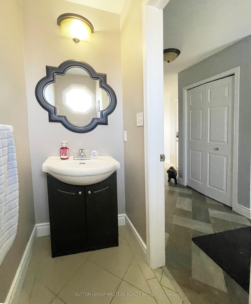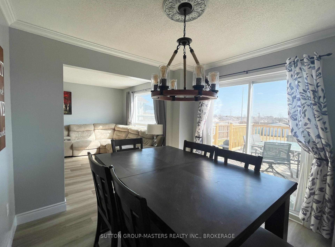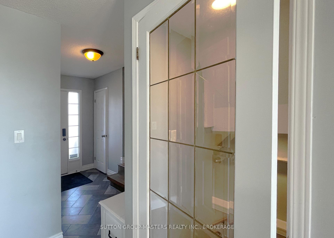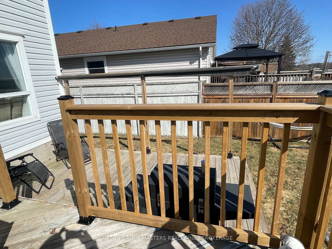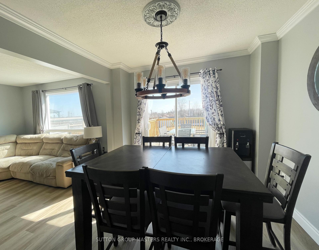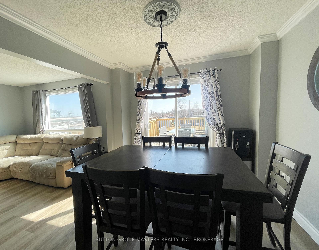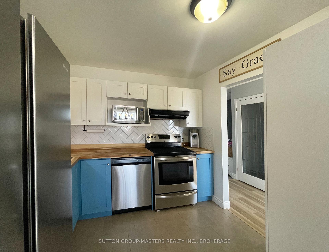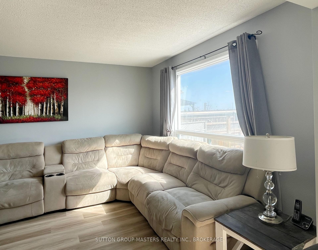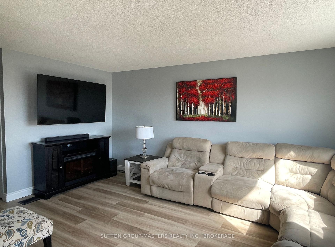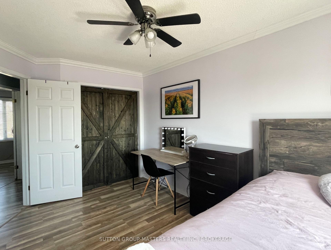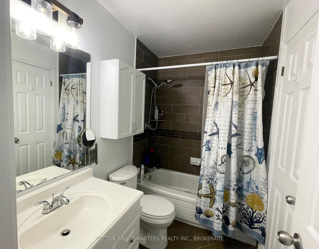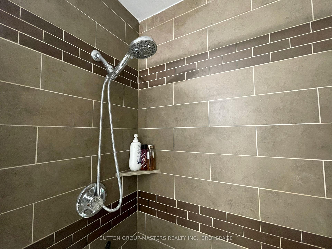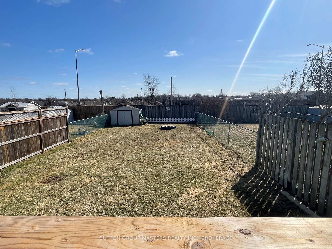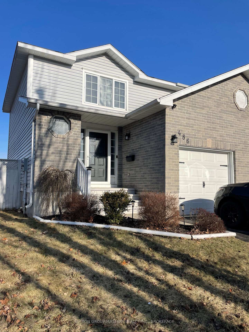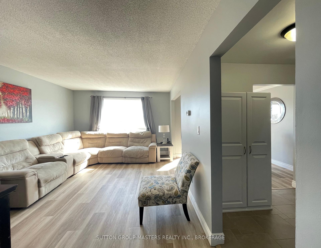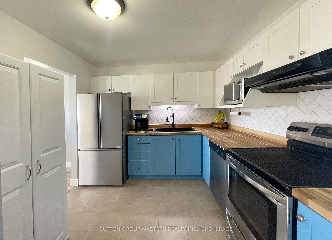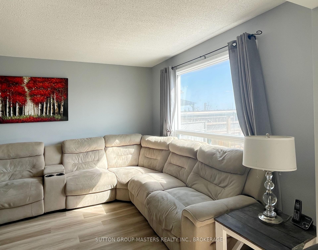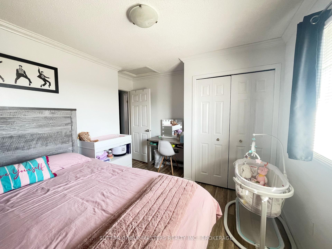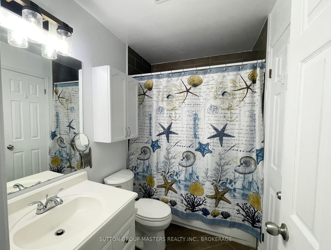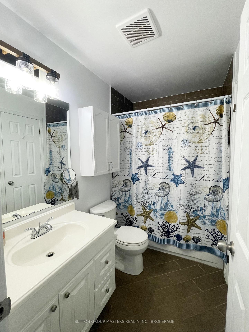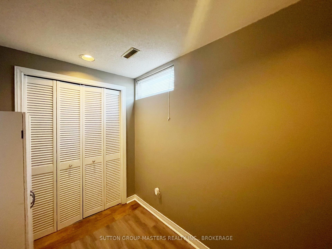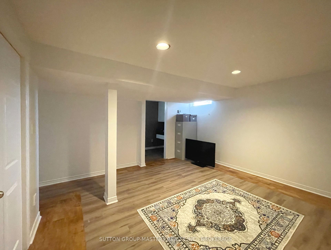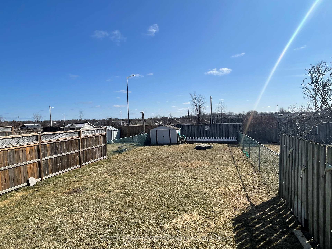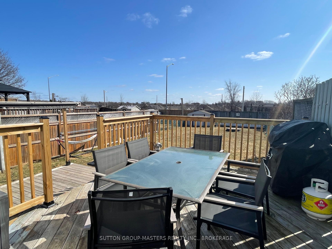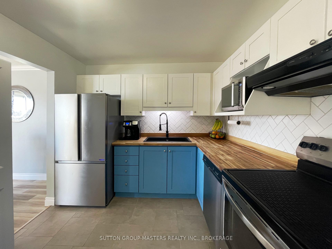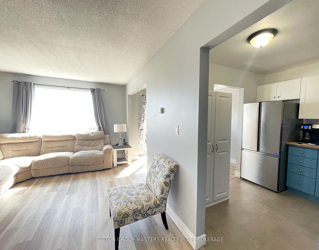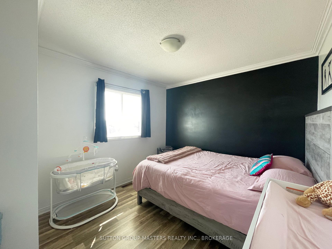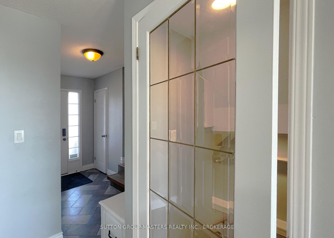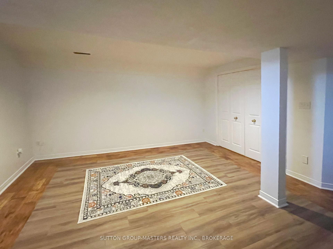$512,900
Available - For Sale
Listing ID: X12063962
486 Evangeline Aven , Kingston, K7M 8T1, Frontenac
| 3 bedroom Semi in Kingston South west. Close to Lamoine park, conveniently located in a desirable neighbourhood. This is a great family starter home with large fenced-in yard. Walk out the sliding doors from the dining area to the large 2 level deck a great spot for friends and family BBQ's. Practically carpet free with newer flooring through out. Foyer is Luxury vinyl Tiles, the main living area is Luxury vinyl planking and ceramic tile in the Kitchen, Main Bathroom and Powder Room. Good sized Bedrooms and newly tiled main 4pc Bathroom with cheater door to the Principle bedroom. Kitchen has newer counters and tiles, all appliances are included. Roof 2013 |
| Price | $512,900 |
| Taxes: | $3252.00 |
| Assessment Year: | 2024 |
| Occupancy by: | Owner |
| Address: | 486 Evangeline Aven , Kingston, K7M 8T1, Frontenac |
| Directions/Cross Streets: | Bath Rd and Bayridge |
| Rooms: | 8 |
| Bedrooms: | 3 |
| Bedrooms +: | 0 |
| Family Room: | T |
| Basement: | Finished |
| Level/Floor | Room | Length(ft) | Width(ft) | Descriptions | |
| Room 1 | Ground | Foyer | 10.79 | 6.99 | Tile Floor |
| Room 2 | Ground | Living Ro | 18.07 | 11.38 | |
| Room 3 | Ground | Dining Ro | 9.38 | 9.38 | |
| Room 4 | Ground | Kitchen | 9.28 | 9.18 | Tile Floor |
| Room 5 | Second | Primary B | 14.99 | 10.89 | Laminate |
| Room 6 | Second | Bedroom 2 | 13.97 | 8.89 | Laminate |
| Room 7 | Second | Bedroom 3 | 11.09 | 8.89 | Laminate |
| Room 8 | Second | Bathroom | 8.27 | 4.99 | 4 Pc Bath, Tile Floor |
| Room 9 | Basement | Family Ro | 14.46 | 13.97 | Vinyl Floor |
| Room 10 | Basement | Den | 10.17 | 5.67 | Vinyl Floor |
| Room 11 | Basement | Laundry | 9.09 | 8.99 | Tile Floor |
| Washroom Type | No. of Pieces | Level |
| Washroom Type 1 | 4 | Second |
| Washroom Type 2 | 2 | Ground |
| Washroom Type 3 | 0 | |
| Washroom Type 4 | 0 | |
| Washroom Type 5 | 0 | |
| Washroom Type 6 | 4 | Second |
| Washroom Type 7 | 2 | Ground |
| Washroom Type 8 | 0 | |
| Washroom Type 9 | 0 | |
| Washroom Type 10 | 0 |
| Total Area: | 0.00 |
| Property Type: | Semi-Detached |
| Style: | 2-Storey |
| Exterior: | Vinyl Siding |
| Garage Type: | Attached |
| Drive Parking Spaces: | 1 |
| Pool: | None |
| Approximatly Square Footage: | 1100-1500 |
| CAC Included: | N |
| Water Included: | N |
| Cabel TV Included: | N |
| Common Elements Included: | N |
| Heat Included: | N |
| Parking Included: | N |
| Condo Tax Included: | N |
| Building Insurance Included: | N |
| Fireplace/Stove: | N |
| Heat Type: | Forced Air |
| Central Air Conditioning: | Central Air |
| Central Vac: | N |
| Laundry Level: | Syste |
| Ensuite Laundry: | F |
| Sewers: | Sewer |
$
%
Years
This calculator is for demonstration purposes only. Always consult a professional
financial advisor before making personal financial decisions.
| Although the information displayed is believed to be accurate, no warranties or representations are made of any kind. |
| SUTTON GROUP-MASTERS REALTY INC., BROKERAGE |
|
|

Milad Akrami
Sales Representative
Dir:
647-678-7799
Bus:
647-678-7799
| Virtual Tour | Book Showing | Email a Friend |
Jump To:
At a Glance:
| Type: | Freehold - Semi-Detached |
| Area: | Frontenac |
| Municipality: | Kingston |
| Neighbourhood: | 28 - City SouthWest |
| Style: | 2-Storey |
| Tax: | $3,252 |
| Beds: | 3 |
| Baths: | 2 |
| Fireplace: | N |
| Pool: | None |
Locatin Map:
Payment Calculator:

