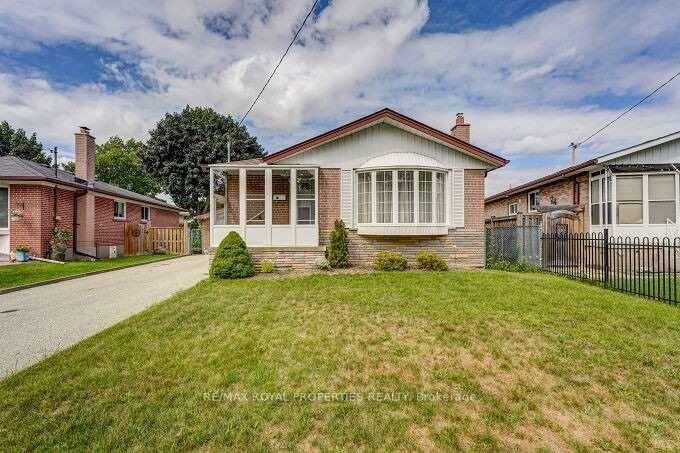$999,900
Available - For Sale
Listing ID: E12063957
14 Shoreview Driv , Toronto, M1E 3R2, Toronto

| Welcome to 14 Shoreview Dr, Dream Home ( TWO FAMILY DWELLING) at premium location! Newly Renovated detached bungalow With LEGAL Basement apartment approved by City of Toronto. Approx Total Living space 2050 Sq, The legal basement apartment can be rented approx $2500 for additional income(buyer to do the due diligence), 3BR+1Bath, Sun-Filled Main Floor W/ Laminate Flooring Throughout. Professionally Finished NEW Legal Basement Apartment 3BR+1Kitchen+1.5Bath W/ Sep Entrance, 200 AMP electrical panel (2023) Just minutes from Guildwood Park & Gardens with stunning waterfront views, the University of Toronto Scarborough campus, Centennial College, Kingston Square Shopping Mall, Guildwood GO Station, and Highway 401, providing easy access to transit, shopping, dining, and recreation. Don't miss this incredible opportunity to own a versatile and well-located home in one of Scarborough most sought-after neighborhoods! |
| Price | $999,900 |
| Taxes: | $3727.00 |
| Occupancy by: | Vacant |
| Address: | 14 Shoreview Driv , Toronto, M1E 3R2, Toronto |
| Directions/Cross Streets: | Morningside / Lawrence |
| Rooms: | 6 |
| Rooms +: | 5 |
| Bedrooms: | 3 |
| Bedrooms +: | 3 |
| Family Room: | F |
| Basement: | Separate Ent, Apartment |
| Level/Floor | Room | Length(ft) | Width(ft) | Descriptions | |
| Room 1 | Main | Living Ro | 15.06 | 14.63 | Laminate, Bay Window |
| Room 2 | Main | Dining Ro | 15.06 | 14.63 | Laminate, Pot Lights |
| Room 3 | Main | Kitchen | 11.09 | 9.22 | Laminate, Window |
| Room 4 | Main | Breakfast | 9.22 | 8 | Laminate, Combined w/Kitchen |
| Room 5 | Main | Primary B | 11.71 | 11.15 | Laminate, Window, Closet |
| Room 6 | Main | Bedroom 2 | 11.84 | 9.91 | Laminate, Window, Closet |
| Room 7 | Main | Bedroom 3 | 12.4 | 9.68 | Laminate, Window, Closet |
| Room 8 | Basement | Living Ro | 13.22 | 11.22 | Laminate, Window, Pot Lights |
| Room 9 | Basement | Kitchen | 17.48 | 11.97 | Ceramic Floor, Window, Quartz Counter |
| Room 10 | Basement | Bedroom | 11.48 | 11.48 | Laminate, Window |
| Room 11 | Basement | Bedroom | 11.48 | 10.5 | Laminate, Window |
| Room 12 | Basement | Bedroom | 10.5 | 8.2 | Laminate, Window |
| Washroom Type | No. of Pieces | Level |
| Washroom Type 1 | 3 | Main |
| Washroom Type 2 | 3 | Basement |
| Washroom Type 3 | 2 | Basement |
| Washroom Type 4 | 0 | |
| Washroom Type 5 | 0 | |
| Washroom Type 6 | 3 | Main |
| Washroom Type 7 | 3 | Basement |
| Washroom Type 8 | 2 | Basement |
| Washroom Type 9 | 0 | |
| Washroom Type 10 | 0 |
| Total Area: | 0.00 |
| Property Type: | Detached |
| Style: | Bungalow-Raised |
| Exterior: | Brick |
| Garage Type: | Attached |
| (Parking/)Drive: | Private |
| Drive Parking Spaces: | 4 |
| Park #1 | |
| Parking Type: | Private |
| Park #2 | |
| Parking Type: | Private |
| Pool: | Inground |
| Approximatly Square Footage: | 700-1100 |
| Property Features: | Fenced Yard, Golf |
| CAC Included: | N |
| Water Included: | N |
| Cabel TV Included: | N |
| Common Elements Included: | N |
| Heat Included: | N |
| Parking Included: | N |
| Condo Tax Included: | N |
| Building Insurance Included: | N |
| Fireplace/Stove: | N |
| Heat Type: | Forced Air |
| Central Air Conditioning: | Central Air |
| Central Vac: | N |
| Laundry Level: | Syste |
| Ensuite Laundry: | F |
| Sewers: | Sewer |
$
%
Years
This calculator is for demonstration purposes only. Always consult a professional
financial advisor before making personal financial decisions.
| Although the information displayed is believed to be accurate, no warranties or representations are made of any kind. |
| RE/MAX ROYAL PROPERTIES REALTY |
|
|

Milad Akrami
Sales Representative
Dir:
647-678-7799
Bus:
647-678-7799
| Book Showing | Email a Friend |
Jump To:
At a Glance:
| Type: | Freehold - Detached |
| Area: | Toronto |
| Municipality: | Toronto E10 |
| Neighbourhood: | West Hill |
| Style: | Bungalow-Raised |
| Tax: | $3,727 |
| Beds: | 3+3 |
| Baths: | 3 |
| Fireplace: | N |
| Pool: | Inground |
Locatin Map:
Payment Calculator:



