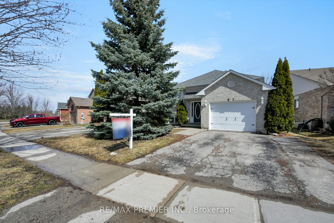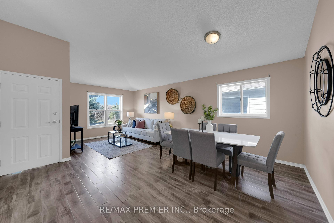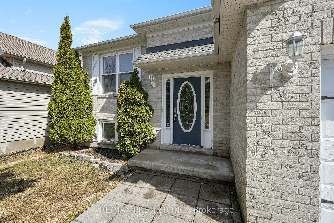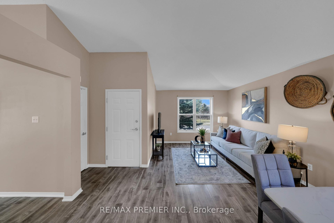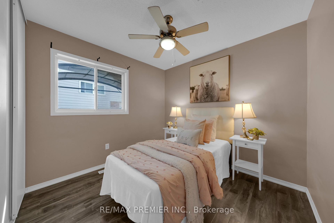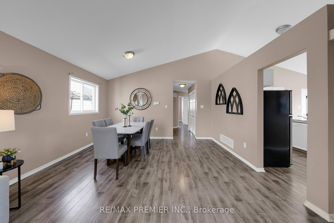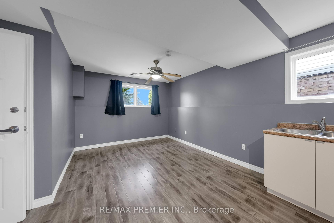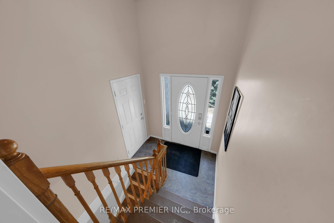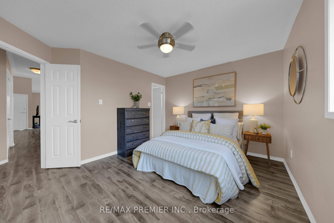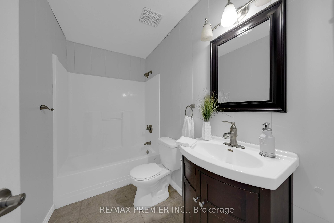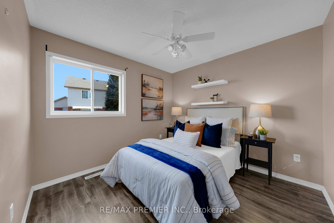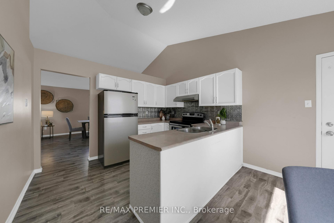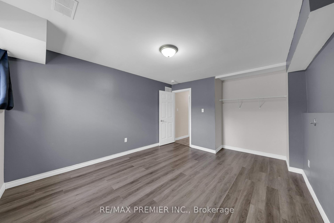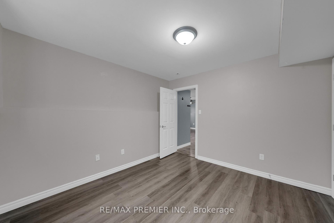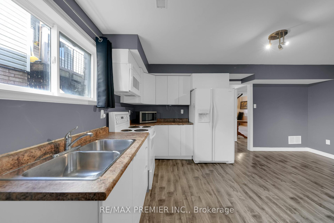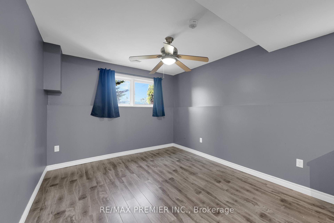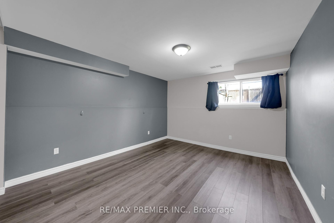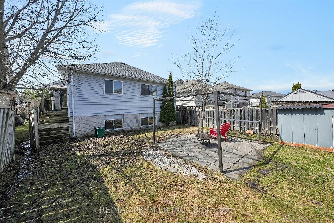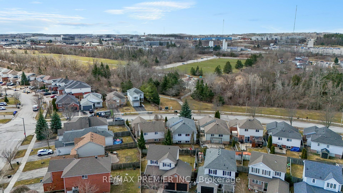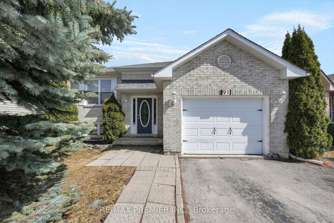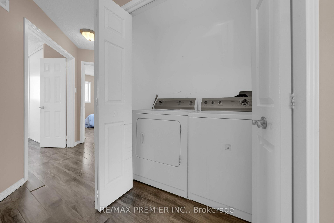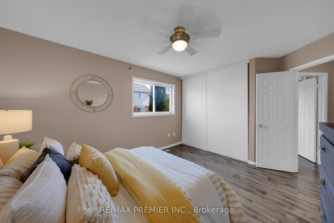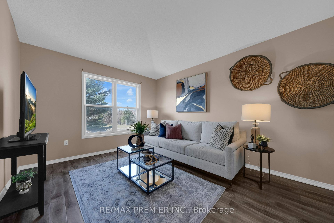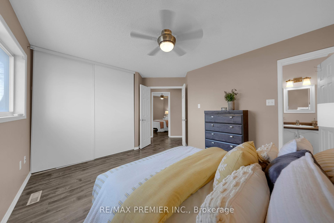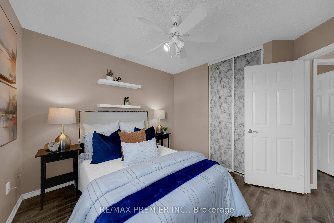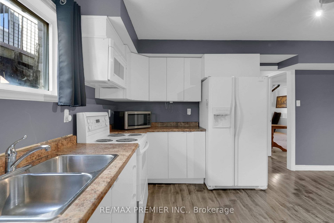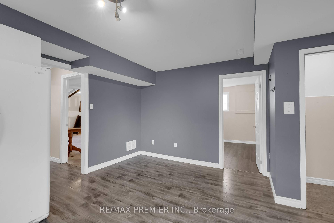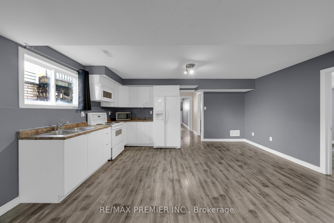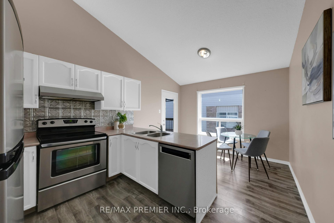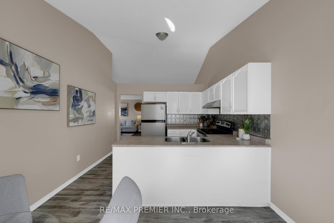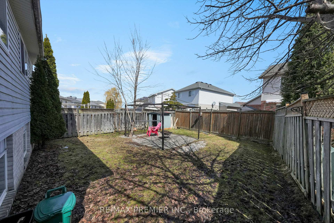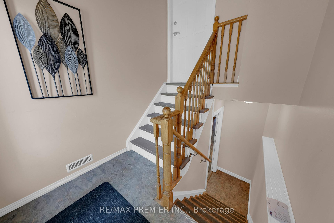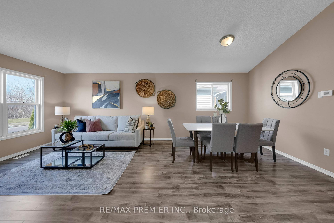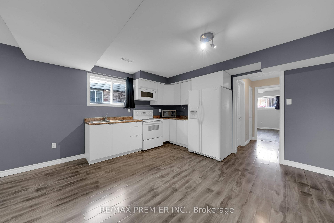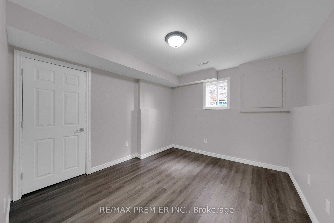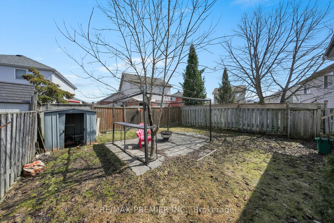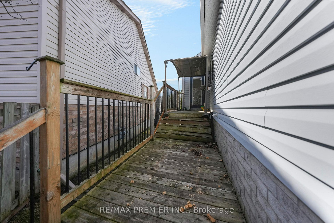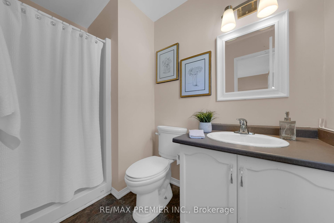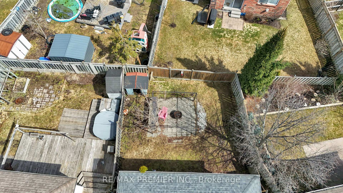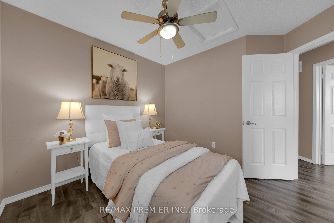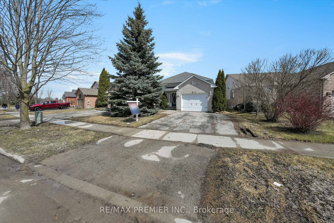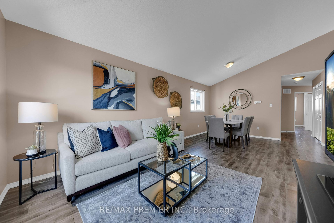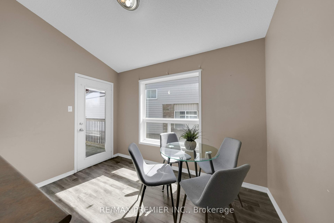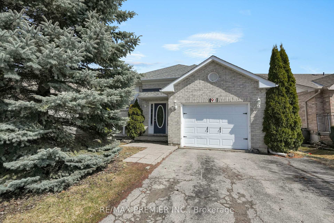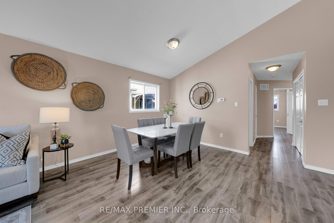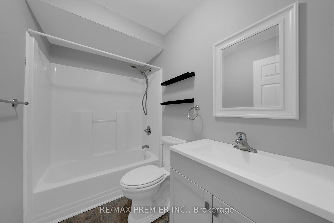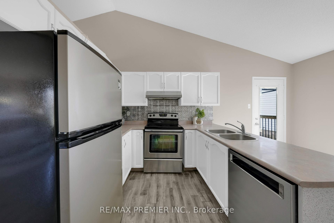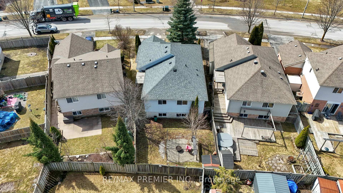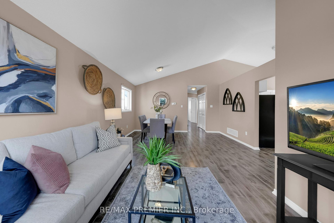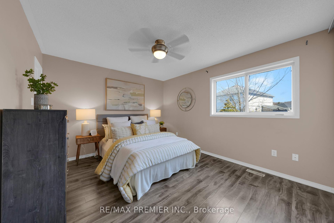$768,900
Available - For Sale
Listing ID: S12062783
91 Leggott Aven , Barrie, L4N 8B8, Simcoe
| Welcome to 91 Leggott Avenue, a meticulously maintained legal duplex in Barrie's sought-after Painswick North neighborhood. This versatile property offers a unique opportunity for homeowners seeking additional income or investors expanding their portfolio. Upper Unit: The main floor features a spacious 3-bedroom layout with a 4-piece ensuite in the primary bedroom. The open-concept living and dining areas are adorned with laminate flooring, creating a warm and inviting atmosphere. Large windows flood the space with natural light, enhancing the home's bright ambiance. Lower Unit: The lower unit comprises 2 well-appointed bedrooms and a full kitchen, ensuring privacy and independence. Thoughtfully designed with ample natural light, this space offers comfort and functionality. Exterior and Additional Features: Garage: A single-car garage equipped with an automatic opener provides secure parking and additional storage. Driveway: The private driveway accommodates up to three vehicles, offering ample parking for residents and guests. Outdoor Space: The fenced backyard includes a garden shed, perfect for storage or hobbies. Location: Situated in a prime location, 91 Leggott Avenue is close to parks, recreational centers, and public transit, making it an ideal choice for families and commuters. Don't miss this exceptional opportunity to own a legal duplex in one of Barrie's most desirable communities. |
| Price | $768,900 |
| Taxes: | $4750.49 |
| Occupancy by: | Vacant |
| Address: | 91 Leggott Aven , Barrie, L4N 8B8, Simcoe |
| Directions/Cross Streets: | Big Bay Point Rd to Leggott Ave |
| Rooms: | 7 |
| Bedrooms: | 3 |
| Bedrooms +: | 2 |
| Family Room: | T |
| Basement: | Apartment, Finished |
| Level/Floor | Room | Length(ft) | Width(ft) | Descriptions | |
| Room 1 | Upper | Living Ro | 11.15 | 11.81 | Laminate, Overlooks Frontyard |
| Room 2 | Upper | Dining Ro | 10.82 | 14.46 | Laminate, Open Concept |
| Room 3 | Upper | Kitchen | 11.18 | 8.43 | Laminate, Open Concept |
| Room 4 | Upper | Breakfast | 11.22 | 6.95 | Laminate, Open Concept |
| Room 5 | Upper | Bedroom 2 | 10.1 | 10.76 | Laminate |
| Room 6 | Upper | Bedroom 3 | 10.86 | 10.89 | Laminate |
| Room 7 | Upper | Primary B | 14.07 | 13.28 | Laminate, 4 Pc Ensuite |
| Room 8 | Lower | Living Ro | 11.12 | 13.78 | Laminate, Open Concept |
| Room 9 | Lower | Kitchen | 10.59 | 8.3 | Laminate, Open Concept |
| Room 10 | Lower | Dining Ro | 10.59 | 8.82 | Laminate, Open Concept |
| Room 11 | Lower | Bedroom | 11.38 | 10.5 | Laminate |
| Room 12 | Lower | Primary B | 13.45 | 11.87 | Laminate |
| Room 13 | Lower | Utility R | 21.06 | 11.91 | Laminate |
| Washroom Type | No. of Pieces | Level |
| Washroom Type 1 | 4 | Basement |
| Washroom Type 2 | 3 | Main |
| Washroom Type 3 | 4 | Main |
| Washroom Type 4 | 0 | |
| Washroom Type 5 | 0 | |
| Washroom Type 6 | 4 | Basement |
| Washroom Type 7 | 3 | Main |
| Washroom Type 8 | 4 | Main |
| Washroom Type 9 | 0 | |
| Washroom Type 10 | 0 |
| Total Area: | 0.00 |
| Property Type: | Duplex |
| Style: | Bungalow-Raised |
| Exterior: | Aluminum Siding, Brick |
| Garage Type: | Attached |
| (Parking/)Drive: | Private Do |
| Drive Parking Spaces: | 2 |
| Park #1 | |
| Parking Type: | Private Do |
| Park #2 | |
| Parking Type: | Private Do |
| Pool: | None |
| Approximatly Square Footage: | 1100-1500 |
| Property Features: | Park, Public Transit |
| CAC Included: | N |
| Water Included: | N |
| Cabel TV Included: | N |
| Common Elements Included: | N |
| Heat Included: | N |
| Parking Included: | N |
| Condo Tax Included: | N |
| Building Insurance Included: | N |
| Fireplace/Stove: | N |
| Heat Type: | Forced Air |
| Central Air Conditioning: | Central Air |
| Central Vac: | N |
| Laundry Level: | Syste |
| Ensuite Laundry: | F |
| Sewers: | Sewer |
$
%
Years
This calculator is for demonstration purposes only. Always consult a professional
financial advisor before making personal financial decisions.
| Although the information displayed is believed to be accurate, no warranties or representations are made of any kind. |
| RE/MAX PREMIER INC. |
|
|

Milad Akrami
Sales Representative
Dir:
647-678-7799
Bus:
647-678-7799
| Virtual Tour | Book Showing | Email a Friend |
Jump To:
At a Glance:
| Type: | Freehold - Duplex |
| Area: | Simcoe |
| Municipality: | Barrie |
| Neighbourhood: | Painswick North |
| Style: | Bungalow-Raised |
| Tax: | $4,750.49 |
| Beds: | 3+2 |
| Baths: | 3 |
| Fireplace: | N |
| Pool: | None |
Locatin Map:
Payment Calculator:

