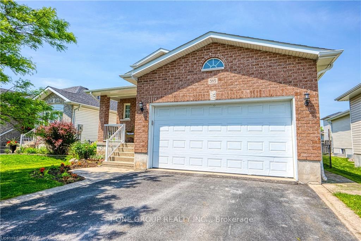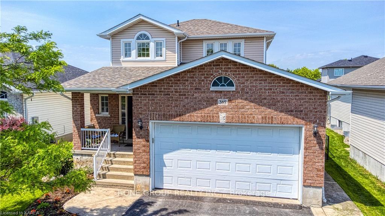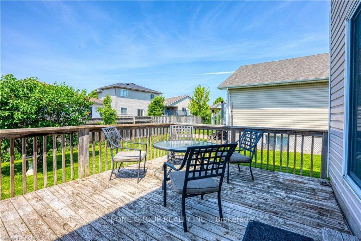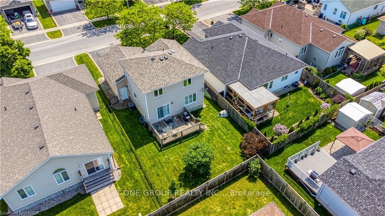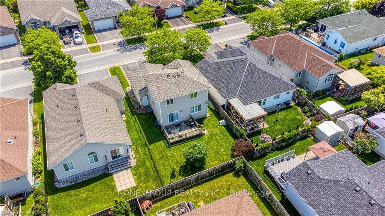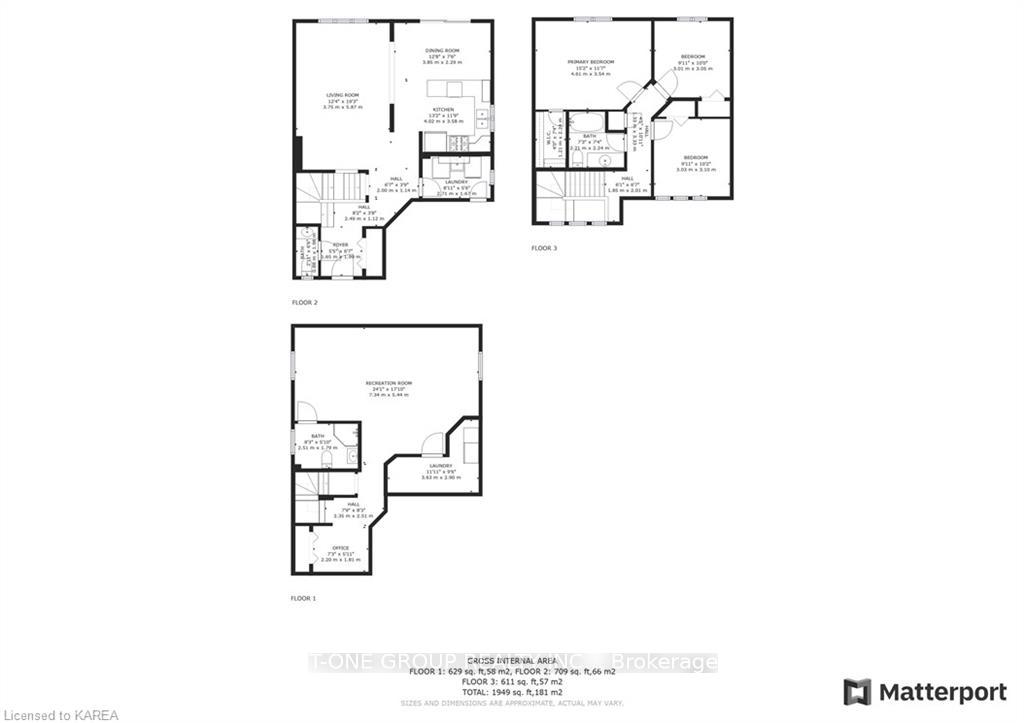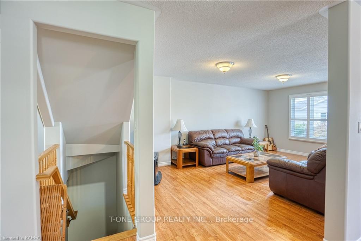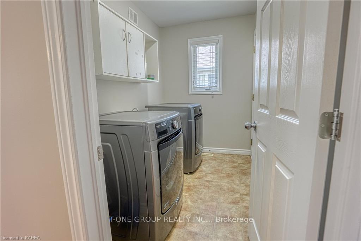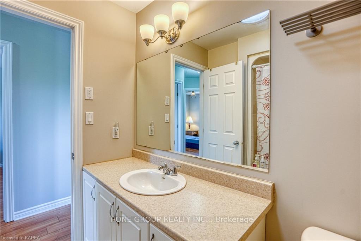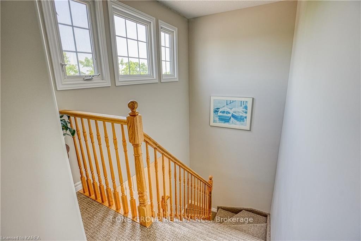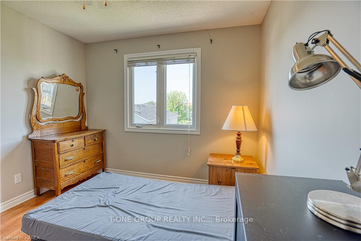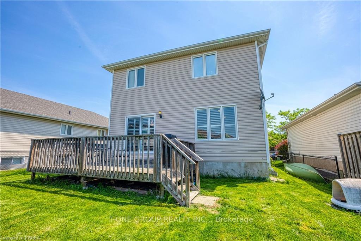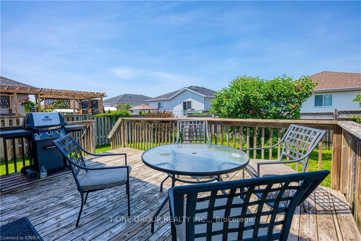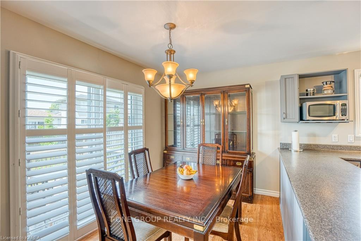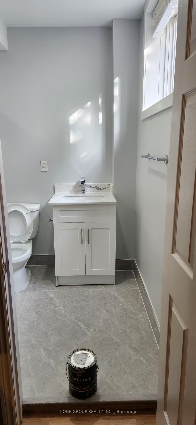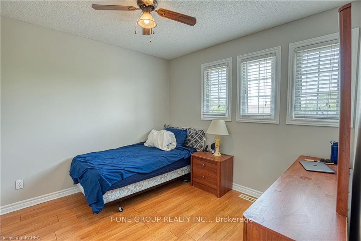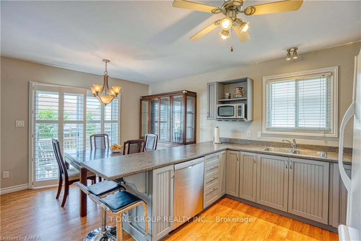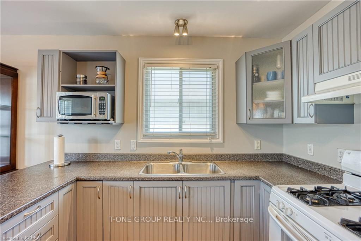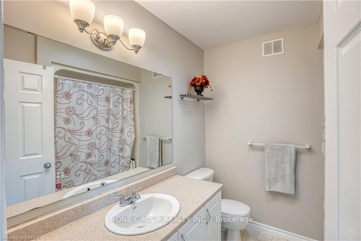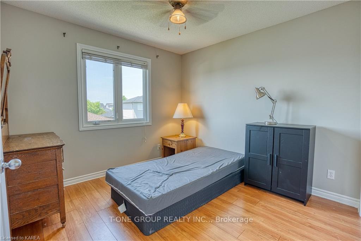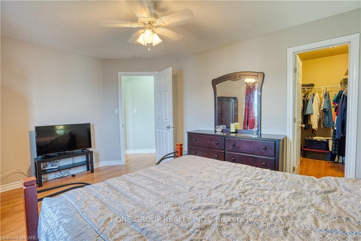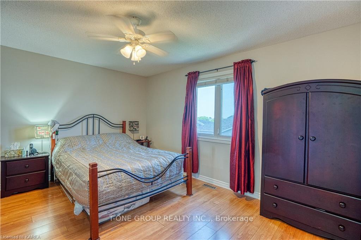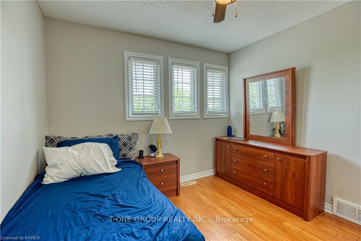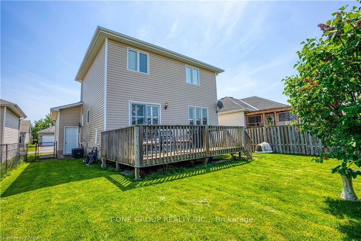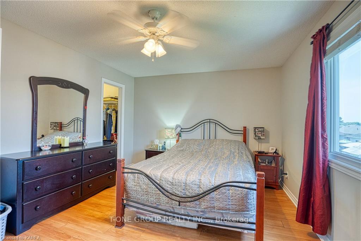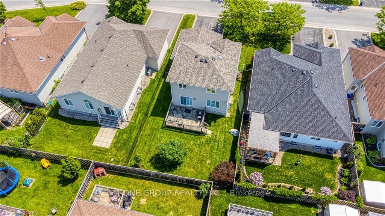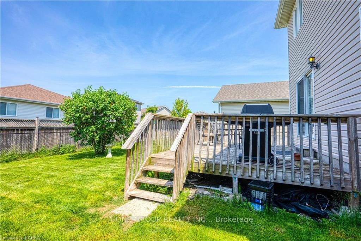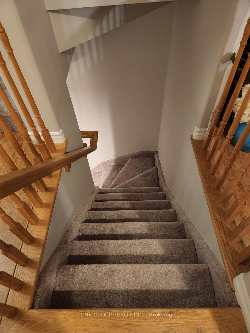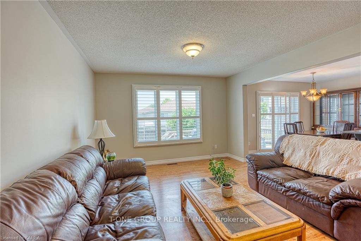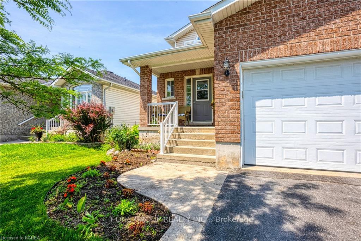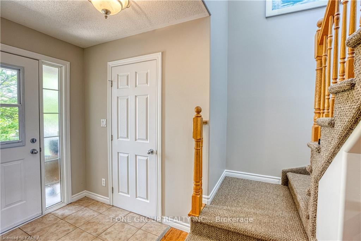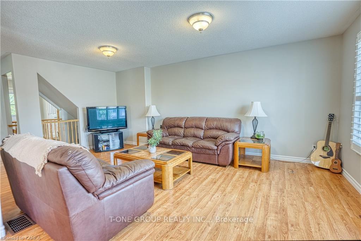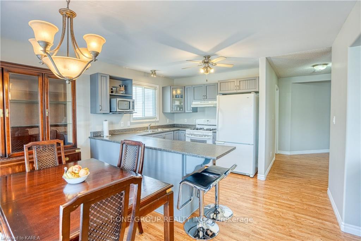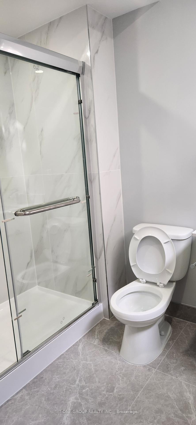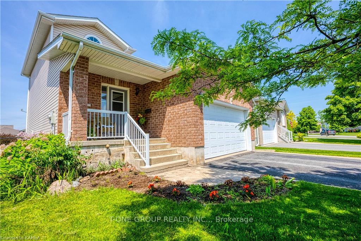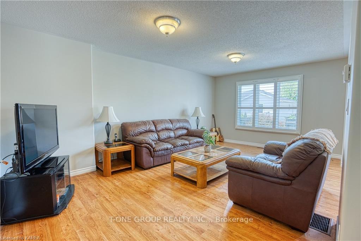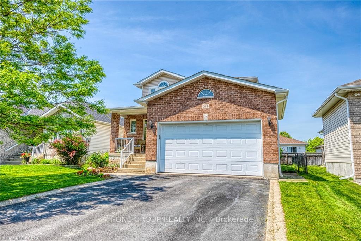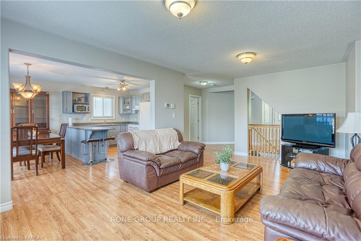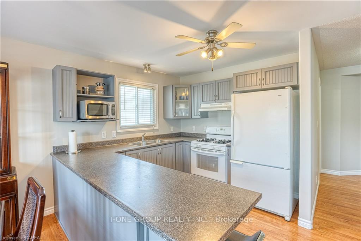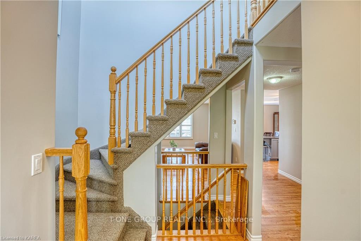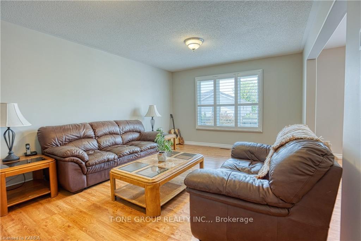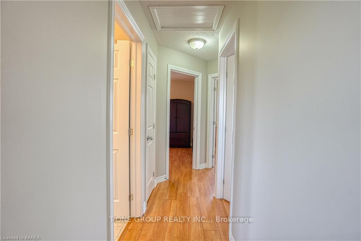$3,100
Available - For Rent
Listing ID: X12063874
385 Morningside Driv , Kingston, K7P 3J2, Frontenac
| Located in one of Kingston's most desired neighbourhood. This house boasts its premium maintenance record. On the second floor, 3 generously sized bedrooms along with a 4-piece bathroom that includes a skylight. The laundry room conveniently located on the main floor makes doing laundry less of a task. Head down to the lower level and you will find extra high ceilings, a large bathroom, and an open-concept space ready to be converted to suit your desires. A 2-car garage attached with an entrance from the main level. Close to shopping (walking distance to Farm Boy, Starbucks and Rona), schools, parks, amenities and transit. |
| Price | $3,100 |
| Taxes: | $0.00 |
| Occupancy by: | Tenant |
| Address: | 385 Morningside Driv , Kingston, K7P 3J2, Frontenac |
| Acreage: | < .50 |
| Directions/Cross Streets: | Princess St / Sydenham Rd |
| Rooms: | 14 |
| Bedrooms: | 3 |
| Bedrooms +: | 0 |
| Family Room: | T |
| Basement: | Finished |
| Furnished: | Unfu |
| Level/Floor | Room | Length(ft) | Width(ft) | Descriptions | |
| Room 1 | Main | Living Ro | 12.46 | 19.35 | |
| Room 2 | Main | Dining Ro | 12.79 | 7.54 | |
| Room 3 | Main | Kitchen | 13.12 | 11.81 | |
| Room 4 | Main | Laundry | 8.86 | 5.58 | |
| Room 5 | Main | Foyer | 5.58 | 6.56 | |
| Room 6 | Main | Bathroom | 2.95 | 6.56 | 2 Pc Bath |
| Room 7 | Second | Primary B | 15.09 | 11.48 | |
| Room 8 | Second | Bedroom | 9.84 | 10.17 | |
| Room 9 | Second | Bedroom | 9.84 | 9.84 | |
| Room 10 | Second | Bathroom | 7.22 | 7.22 | 4 Pc Bath |
| Room 11 | Basement | Recreatio | 23.94 | 17.71 | |
| Room 12 | Basement | Bathroom | 8.2 | 5.9 | 3 Pc Bath |
| Washroom Type | No. of Pieces | Level |
| Washroom Type 1 | 2 | Main |
| Washroom Type 2 | 4 | Second |
| Washroom Type 3 | 3 | Basement |
| Washroom Type 4 | 0 | |
| Washroom Type 5 | 0 |
| Total Area: | 0.00 |
| Approximatly Age: | 16-30 |
| Property Type: | Detached |
| Style: | 2-Storey |
| Exterior: | Brick |
| Garage Type: | Attached |
| (Parking/)Drive: | Private |
| Drive Parking Spaces: | 4 |
| Park #1 | |
| Parking Type: | Private |
| Park #2 | |
| Parking Type: | Private |
| Pool: | None |
| Laundry Access: | Laundry Room |
| Approximatly Age: | 16-30 |
| Approximatly Square Footage: | 1100-1500 |
| CAC Included: | N |
| Water Included: | N |
| Cabel TV Included: | N |
| Common Elements Included: | N |
| Heat Included: | N |
| Parking Included: | Y |
| Condo Tax Included: | N |
| Building Insurance Included: | N |
| Fireplace/Stove: | Y |
| Heat Type: | Forced Air |
| Central Air Conditioning: | Central Air |
| Central Vac: | N |
| Laundry Level: | Syste |
| Ensuite Laundry: | F |
| Sewers: | Sewer |
| Although the information displayed is believed to be accurate, no warranties or representations are made of any kind. |
| T-ONE GROUP REALTY INC., |
|
|

Milad Akrami
Sales Representative
Dir:
647-678-7799
Bus:
647-678-7799
| Book Showing | Email a Friend |
Jump To:
At a Glance:
| Type: | Freehold - Detached |
| Area: | Frontenac |
| Municipality: | Kingston |
| Neighbourhood: | 42 - City Northwest |
| Style: | 2-Storey |
| Approximate Age: | 16-30 |
| Beds: | 3 |
| Baths: | 3 |
| Fireplace: | Y |
| Pool: | None |
Locatin Map:

