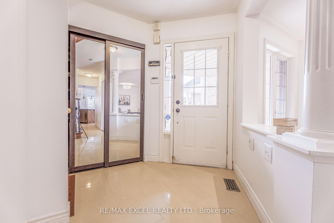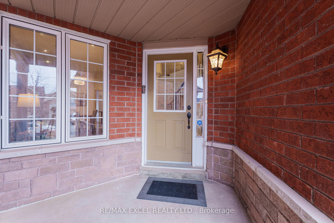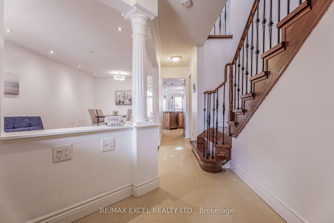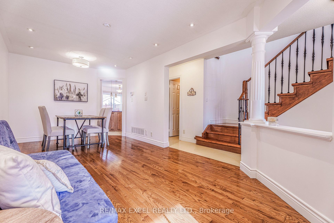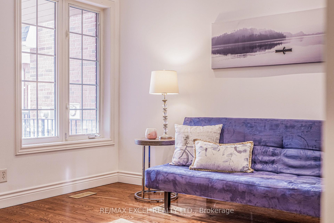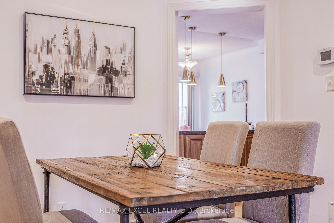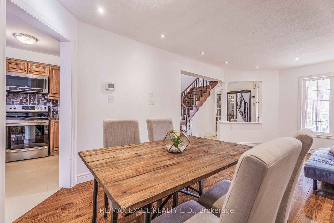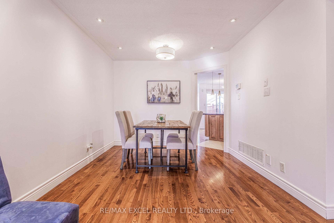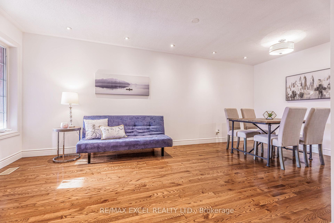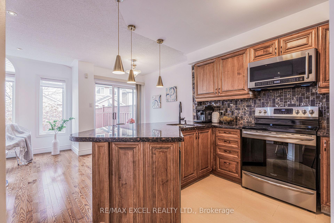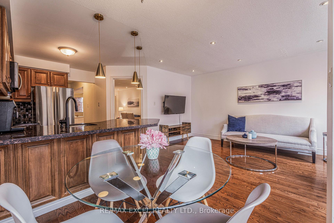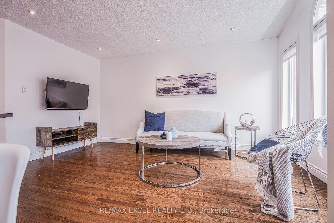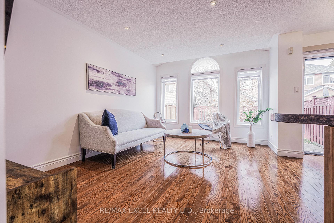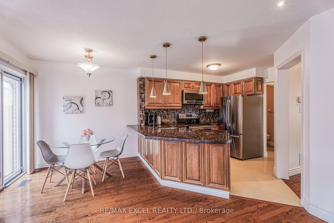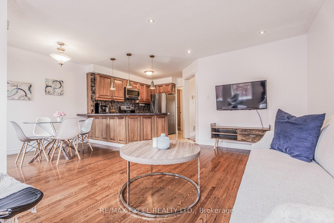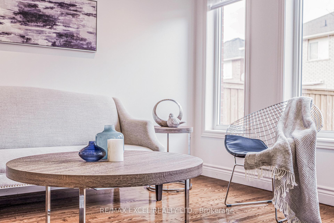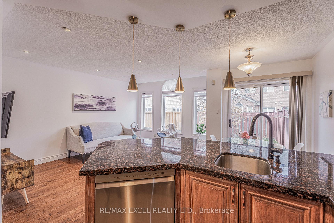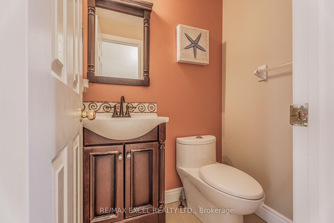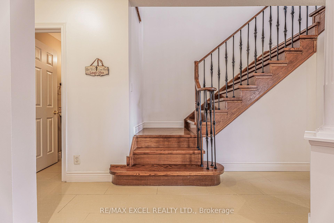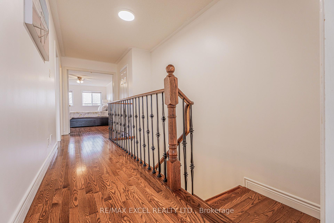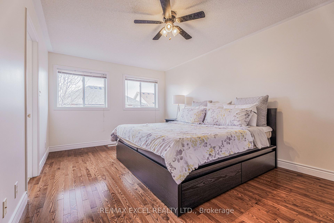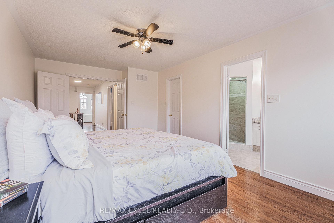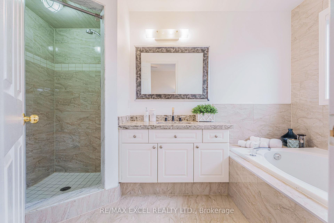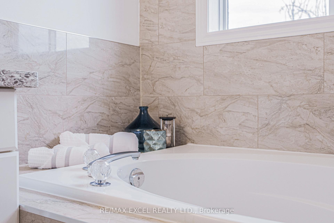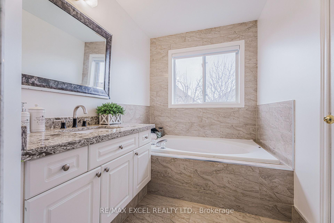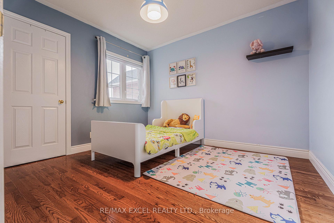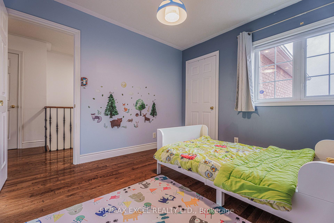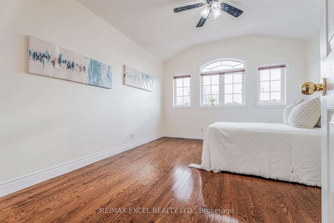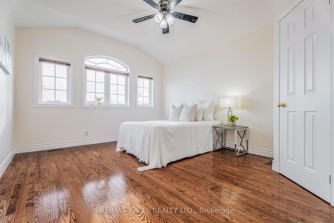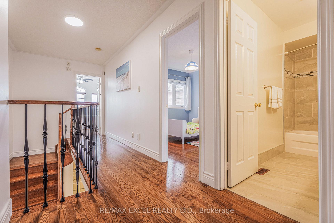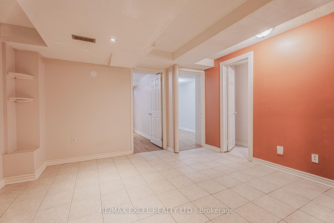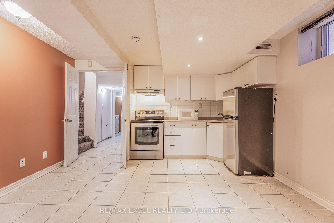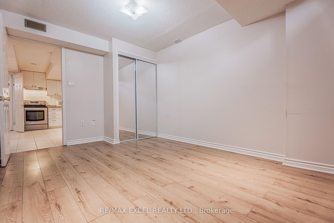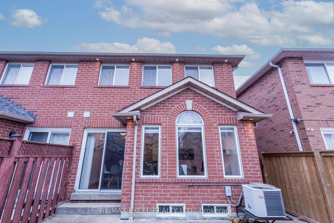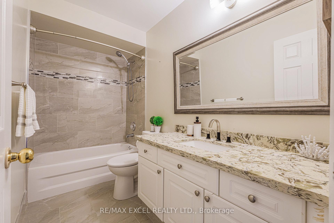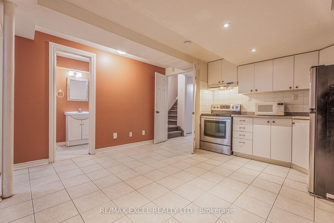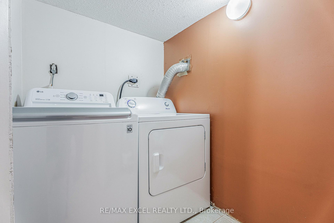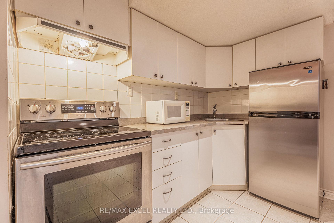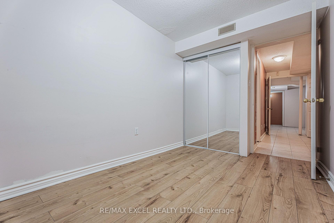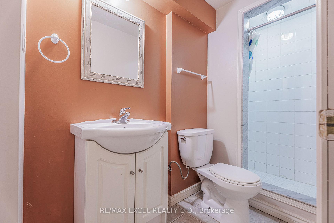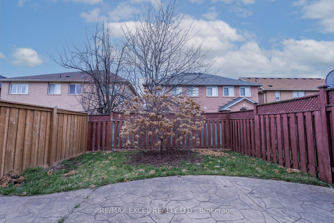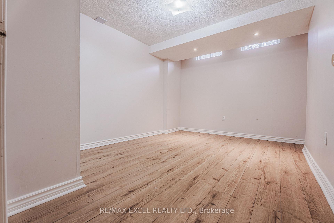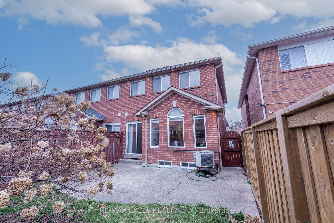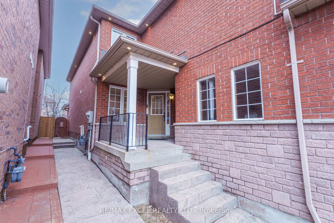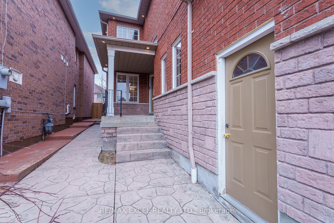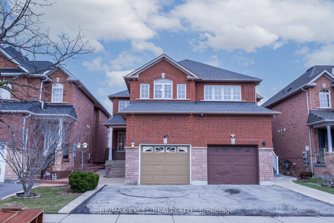$999,800
Available - For Sale
Listing ID: W12063411
5341 Hollypoint Aven , Mississauga, L5V 2L2, Peel
| Located Within The Welcoming, Family Oriented Community Of East Credit, Appox 2000 sq.ft. Pluse Finished Basement W Seperate Enterance ** * Extended Large Family Room W Pot Lights & W/O To Interlock Patio, Spacious Primary Bedroom Boasting A Walk-In Closet & 4 Pcs Ensuite With, Oak Staircase W/Iron Pickets, Modern Open Concept Kitchen W/Large Breakfast Area, Freshly Painted Through-out, Roof (2018), 2Bed Basement Apartment Can Be A Great Potential For a Rental Income, Variety Of Perennial Plants Surrounded, Filled W Parks & Conservation, Woodlands & Waters, But Also Shops, Restaurants, And Transit To Meet The Needs Of Modern Families! |
| Price | $999,800 |
| Taxes: | $5443.00 |
| Occupancy by: | Owner |
| Address: | 5341 Hollypoint Aven , Mississauga, L5V 2L2, Peel |
| Directions/Cross Streets: | Mavis / Bristol |
| Rooms: | 10 |
| Bedrooms: | 3 |
| Bedrooms +: | 2 |
| Family Room: | T |
| Basement: | Apartment, Separate Ent |
| Level/Floor | Room | Length(ft) | Width(ft) | Descriptions | |
| Room 1 | Main | Living Ro | 7.05 | 19.84 | Hardwood Floor, Combined w/Dining |
| Room 2 | Main | Dining Ro | 7.05 | 19.84 | Hardwood Floor, Combined w/Living |
| Room 3 | Main | Kitchen | 7.71 | 18.7 | Ceramic Floor, Breakfast Area, Backsplash |
| Room 4 | Main | Family Ro | 10.99 | 18.53 | Hardwood Floor, Open Concept, Pot Lights |
| Room 5 | Main | Primary B | 11.32 | 18.53 | Hardwood Floor, 4 Pc Ensuite, Walk-In Closet(s) |
| Room 6 | Main | Bedroom 2 | 10 | 10.99 | Hardwood Floor, Closet |
| Room 7 | Main | Bedroom 3 | 11.97 | 14.27 | Hardwood Floor, Closet |
| Room 8 | Basement | Bedroom 4 | 11.81 | 13.78 | 3 Pc Bath, Window |
| Room 9 | Basement | Bedroom 5 | 11.81 | 13.78 | Vinyl Floor |
| Room 10 | Basement | Kitchen | 11.81 | 17.06 | Vinyl Floor, Above Grade Window |
| Washroom Type | No. of Pieces | Level |
| Washroom Type 1 | 4 | |
| Washroom Type 2 | 2 | Main |
| Washroom Type 3 | 3 | Basement |
| Washroom Type 4 | 0 | |
| Washroom Type 5 | 0 |
| Total Area: | 0.00 |
| Property Type: | Semi-Detached |
| Style: | 2-Storey |
| Exterior: | Brick, Stone |
| Garage Type: | Attached |
| (Parking/)Drive: | Available |
| Drive Parking Spaces: | 2 |
| Park #1 | |
| Parking Type: | Available |
| Park #2 | |
| Parking Type: | Available |
| Pool: | None |
| Approximatly Square Footage: | < 700 |
| CAC Included: | N |
| Water Included: | N |
| Cabel TV Included: | N |
| Common Elements Included: | N |
| Heat Included: | N |
| Parking Included: | N |
| Condo Tax Included: | N |
| Building Insurance Included: | N |
| Fireplace/Stove: | N |
| Heat Type: | Forced Air |
| Central Air Conditioning: | Central Air |
| Central Vac: | N |
| Laundry Level: | Syste |
| Ensuite Laundry: | F |
| Sewers: | Sewer |
$
%
Years
This calculator is for demonstration purposes only. Always consult a professional
financial advisor before making personal financial decisions.
| Although the information displayed is believed to be accurate, no warranties or representations are made of any kind. |
| RE/MAX EXCEL REALTY LTD. |
|
|

Milad Akrami
Sales Representative
Dir:
647-678-7799
Bus:
647-678-7799
| Book Showing | Email a Friend |
Jump To:
At a Glance:
| Type: | Freehold - Semi-Detached |
| Area: | Peel |
| Municipality: | Mississauga |
| Neighbourhood: | East Credit |
| Style: | 2-Storey |
| Tax: | $5,443 |
| Beds: | 3+2 |
| Baths: | 4 |
| Fireplace: | N |
| Pool: | None |
Locatin Map:
Payment Calculator:

