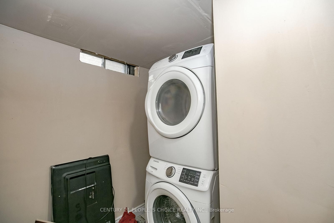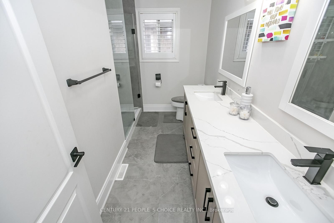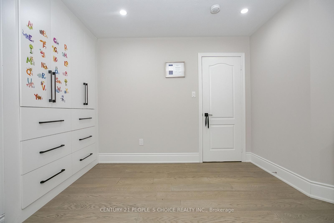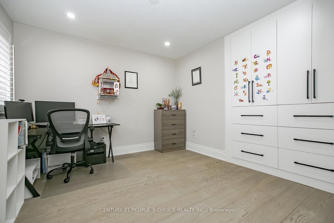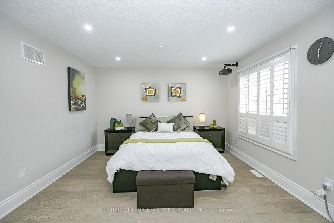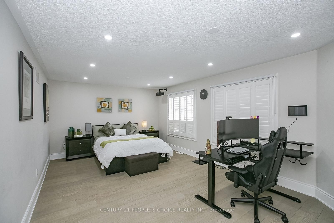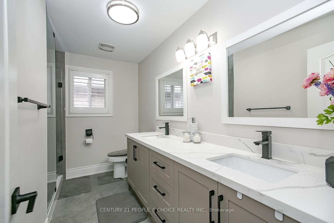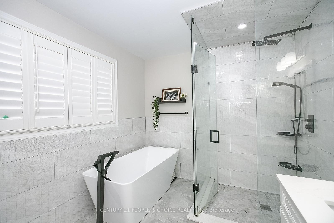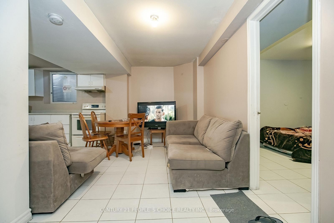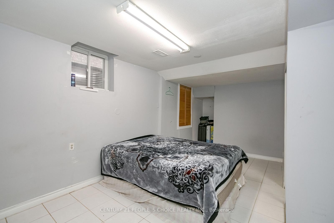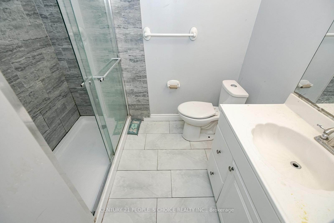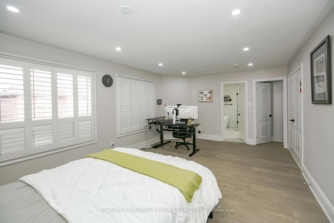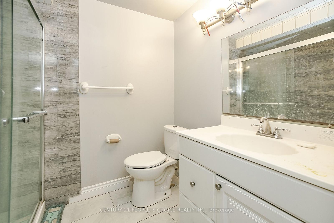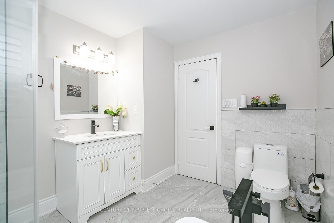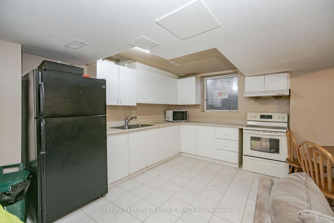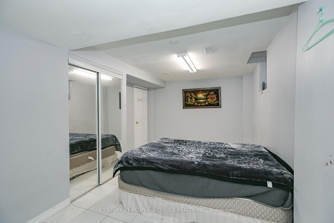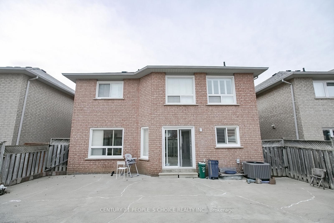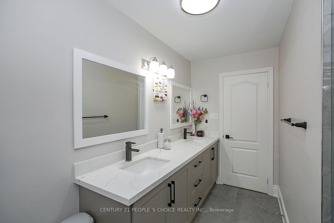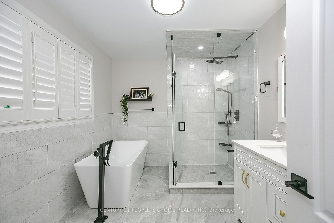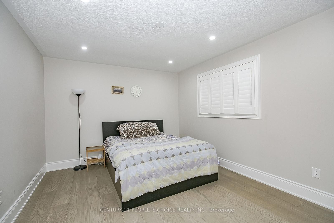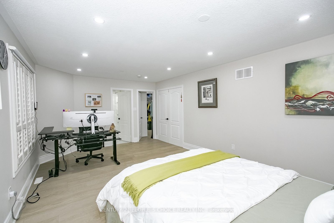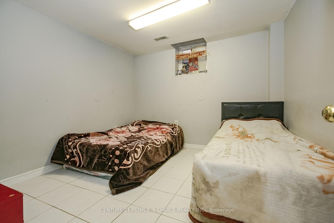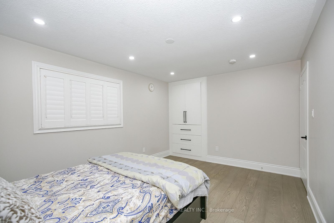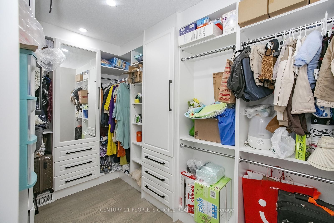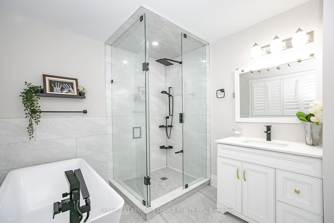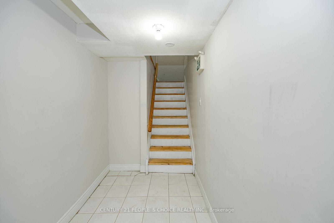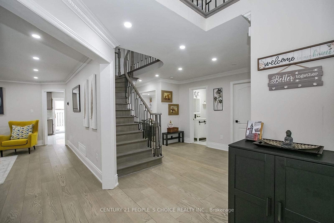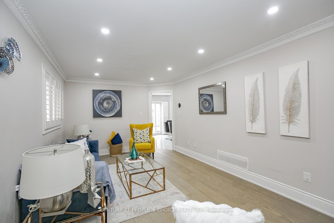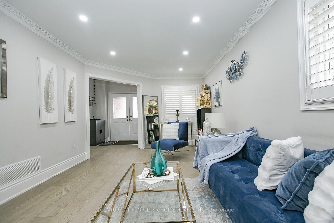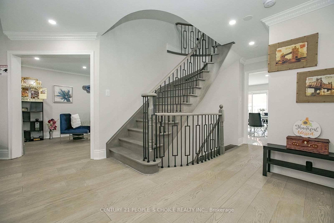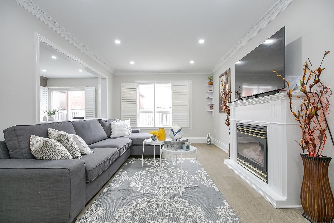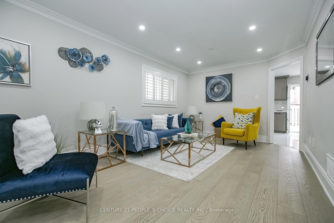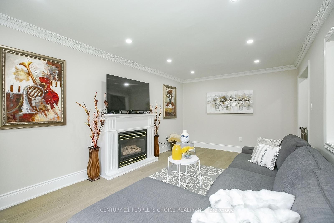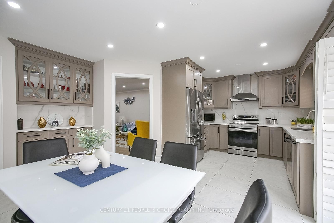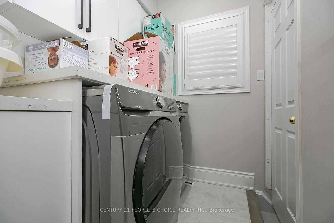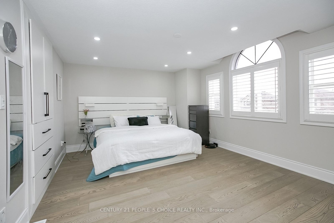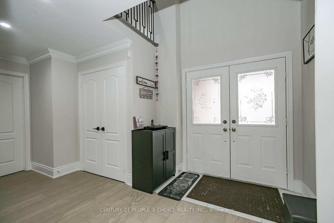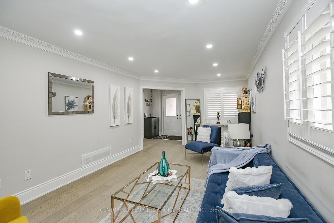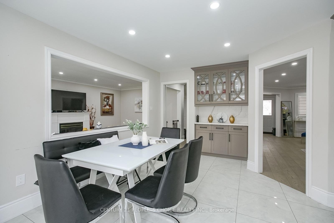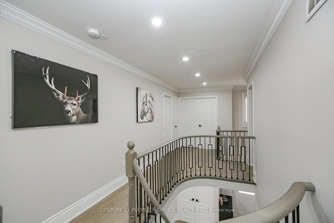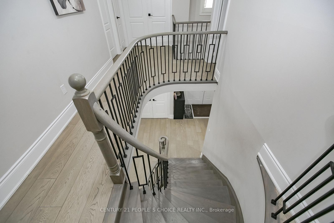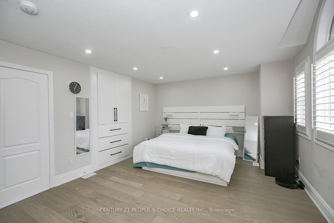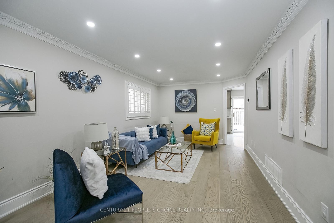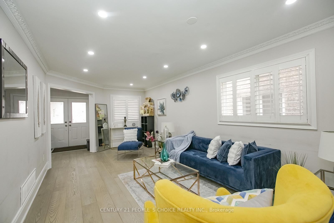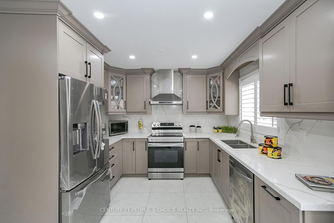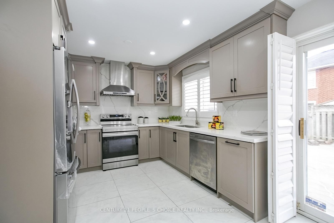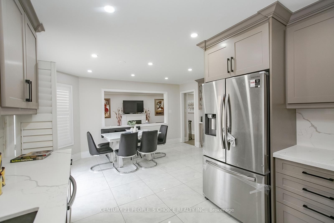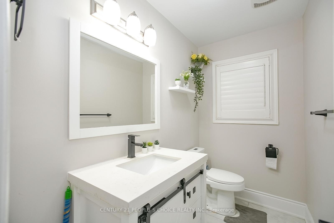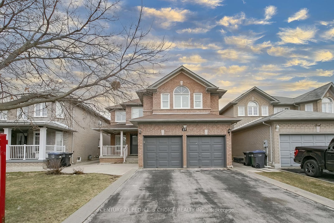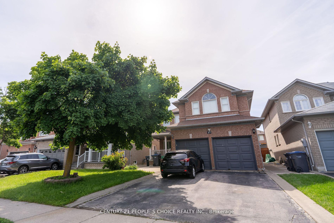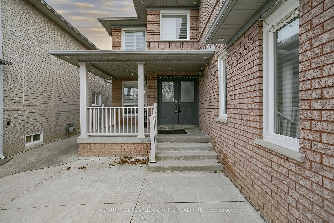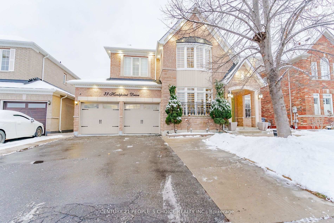Previous Next 1 2 3 4 5 6 7 8 9 10 11 12 13 14 15 16 17 18 19 20 21 22 23 24 25 26 27 28 29 30 31 32 33 34 35 36 37 38 39 40 41 42 43 44 45 46 47 48 49 50 51 52
Washroom Type
No. of Pieces
Level
Washroom Type 1
2
Main
Washroom Type 2
6
Second
Washroom Type 3
5
Second
Washroom Type 4
4
Basement
Washroom Type 5
0
Washroom Type 6
2
Main
Washroom Type 7
6
Second
Washroom Type 8
5
Second
Washroom Type 9
4
Basement
Washroom Type 10
0
Washroom Type 11
2
Main
Washroom Type 12
6
Second
Washroom Type 13
5
Second
Washroom Type 14
4
Basement
Washroom Type 15
0
Total Area:
0.00
Approximatly Age:
16-30
Property Type:
Detached
Style:
2-Storey
Exterior:
Brick
Garage Type:
Attached
(Parking/)Drive:
Private
Drive Parking Spaces:
4
Parking Type:
Private
Parking Type:
Private
Pool:
None
Approximatly Age:
16-30
Approximatly Square Footage:
2500-3000
Property Features:
Clear View, Public Transit
CAC Included:
N
Water Included:
N
Cabel TV Included:
N
Common Elements Included:
N
Heat Included:
N
Parking Included:
N
Condo Tax Included:
N
Building Insurance Included:
N
Fireplace/Stove:
Y
Heat Type:
Forced Air
Central Air Conditioning:
Central Air
Central Vac:
N
Laundry Level:
Syste
Ensuite Laundry:
F
Sewers:
Sewer
Utilities-Cable:
Y
Utilities-Hydro:
Y
Percent Down:
5
10
15
20
25
10
10
15
20
25
15
10
15
20
25
20
10
15
20
25
Down Payment
$77,995
$155,990
$233,985
$311,980
First Mortgage
$1,481,905
$1,403,910
$1,325,915
$1,247,920
CMHC/GE
$59,276.2
$43,521.21
$37,125.62
$0
Total Financing
$1,541,181.2
$1,447,431.21
$1,363,040.62
$1,247,920
Monthly P&I
$7,605.45
$7,142.81
$6,726.36
$6,158.26
Expenses
$0
$0
$0
$0
Total Payment
$7,605.45
$7,142.81
$6,726.36
$6,158.26
Income Required
$285,204.4
$267,855.42
$252,238.46
$230,934.73
This chart is for demonstration purposes only. Always consult a professional financial
advisor before making personal financial decisions.
Although the information displayed is believed to be accurate, no warranties or representations are made of any kind.
CENTURY 21 PEOPLE`S CHOICE REALTY INC.
Jump To:
--Please select an Item--
Description
General Details
Room & Interior
Exterior
Utilities
<option value='6'> Walk Score</option>
<option value='7'>Street View</option>
<option value='9'>Map and Direction</option>
<option value='10'>Book Showing</option>
Email Friend
View Slide Show
<option value='14'>View All Photos</option>>
Virtual Tour
<option value='19'>Affordability Chart</option>
<option value='20'>Mortgage Calculator</option>
<option value='21'>Add To Compare List</option>
Private Website
<option value='23'>Print This Page</option>
Type:
Freehold - Detached
Area:
Peel
Municipality:
Brampton
Neighbourhood:
Sandringham-Wellington
Style:
2-Storey
Lot Size:
x 105.11(Feet)
Approximate Age:
16-30
Tax:
$6,773.93
Maintenance Fee:
$0
Beds:
4+2
Baths:
4
Garage:
0
Fireplace:
Y
Air Conditioning:
Pool:
None
Listing added to compare list, click
here
to view comparison
chart.
Listing added to your favorite list



