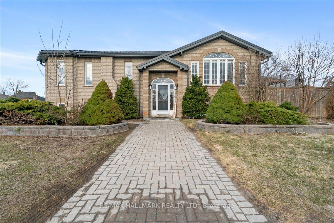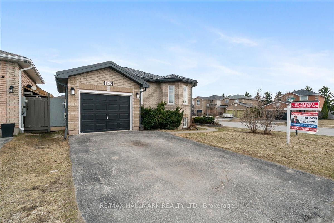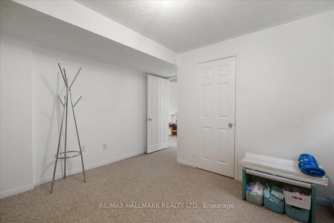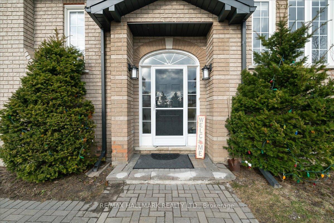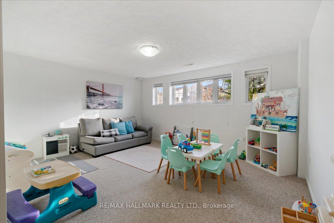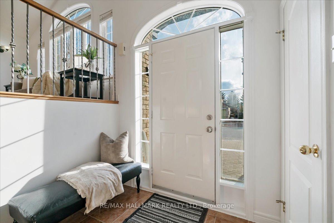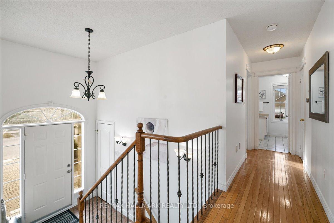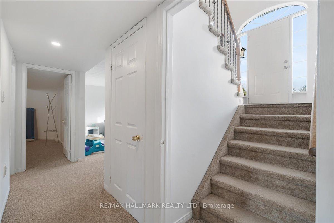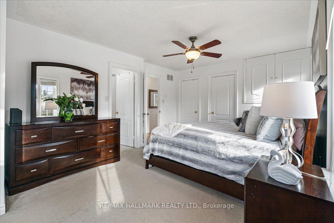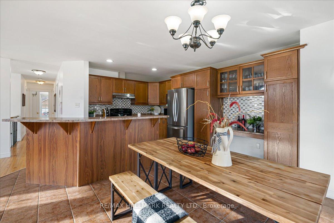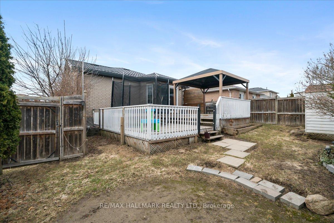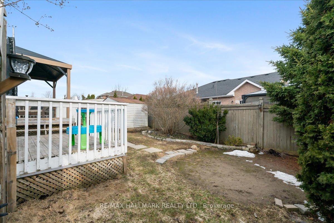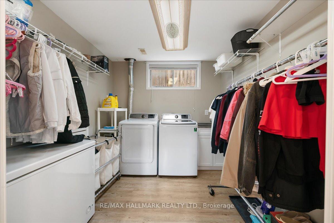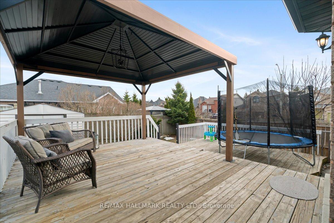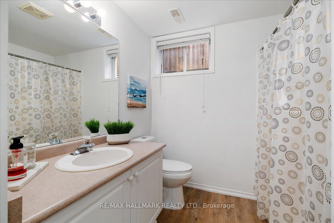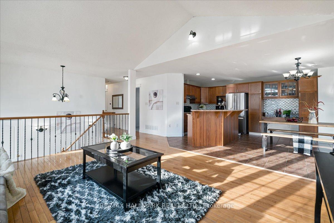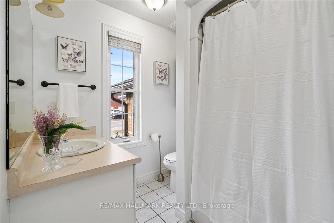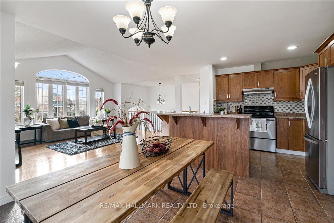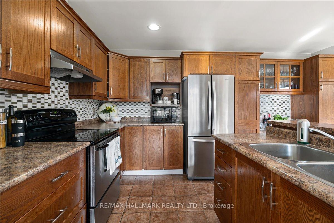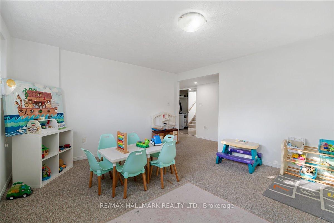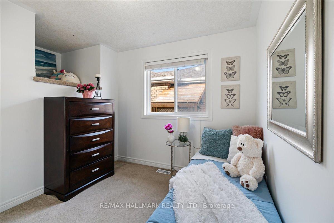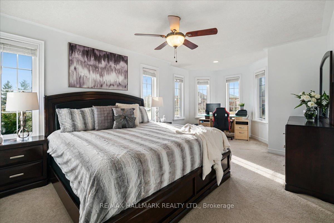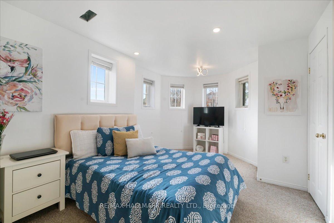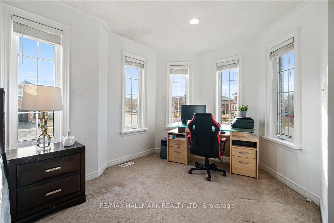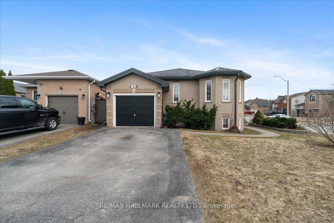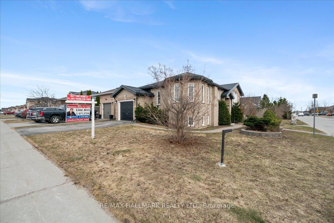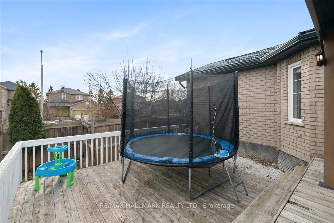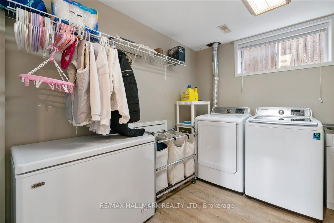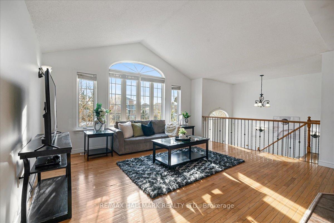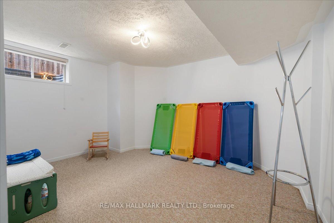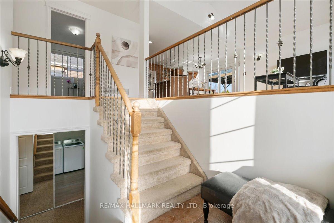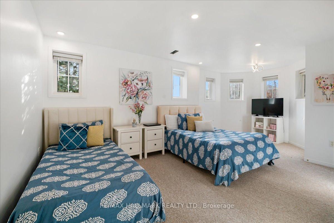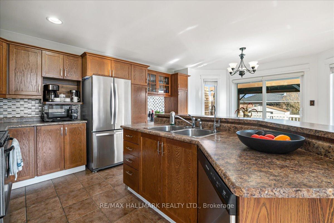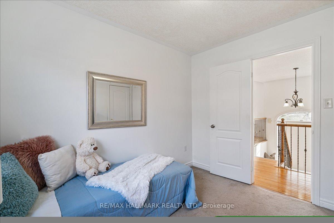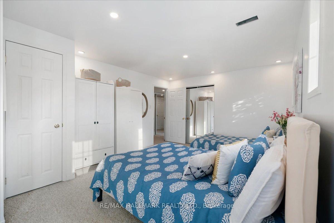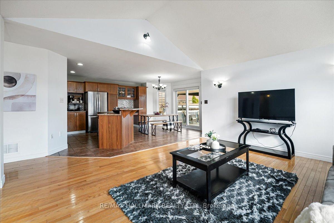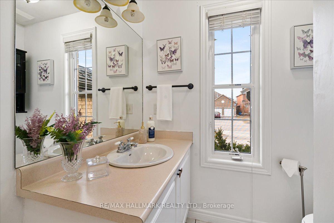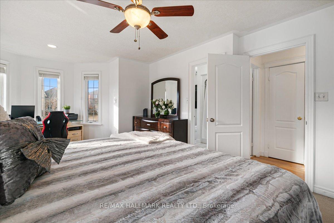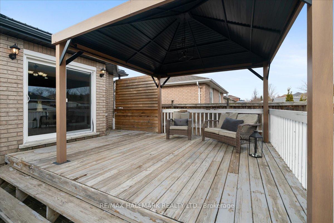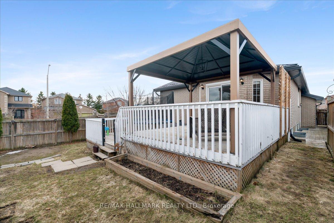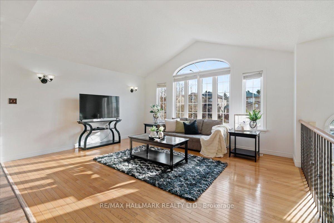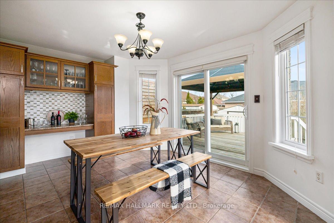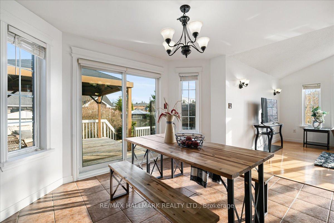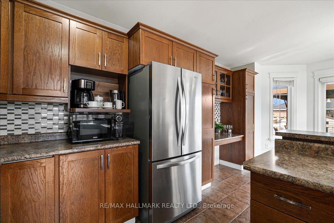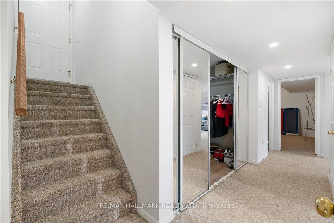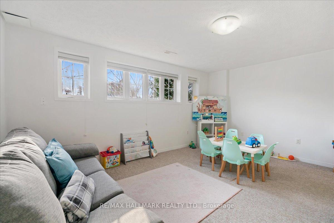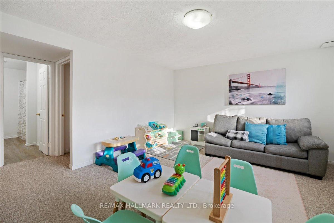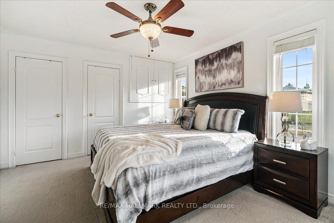$699,999
Available - For Sale
Listing ID: S12063572
143 Hanmer Stre East , Barrie, L4M 6W2, Simcoe
| ***APRIL SPECIAL!***Wow*Absolutely Stunning Beauty Situated On A Premium Corner Lot*Beautifully Maintained & Move-In-Ready Nestled In One Of Barrie's Most Sought-After Neighbourhoods*Quiet Family-Friendly Street*Great Curb Appeal Lavishly Landscaped With An Interlocked Walkway, Covered Front Loggia, Long Driveway, No Sidewalk & A New Metal Roof*Fantastic Open Concept Design With A Bright & Airy Ambiance Offering The Perfect Blend Of Comfort, Functionality & Convenience*Gorgeous Vaulted Ceiling Family With Hardwood Floors & Wrought Iron Pickets*Gorgeous Gourmet Chef Inspired Kitchen With Stainless Steel Appliances, Custom Backsplash, Centre Island, Breakfast Bar, Double Sink, Chef's Desk, Pantry, Crown Mouldings & Walkout To Deck*Amazing Master Retreat With His & Hers Closets, A Gernerous Sitting Area Surrounded By Bay Windows & 4 Piece Semi-Ensuite*Professionally Finished Basement With Large Recreation Room, 2 Additional Bedrooms, 3 Piece Bathroom, Laundry Room & Separate Entrance*Private Fenced Backyard With Oversized Deck Perfect Family BBQ's & Total Relaxation!*Ultimate Privacy!*Conveniently Located Close To All Amenities: Top-Rated Schools, Parks, East Bayfield Community Centre, Barrie Sports Dome, Barrie Country Club (Golf), Grocery Stores, Shops, Restaurants, Royal Victoria Hospital... and a 5 Minute Drive to Little Lake Park - Great For Fishing, Small Hiking Trails & Dog Walking!*Put This Beauty On Your Must-See List Today!* |
| Price | $699,999 |
| Taxes: | $5197.00 |
| Occupancy by: | Owner |
| Address: | 143 Hanmer Stre East , Barrie, L4M 6W2, Simcoe |
| Directions/Cross Streets: | Bayfield/Livingstone |
| Rooms: | 6 |
| Rooms +: | 3 |
| Bedrooms: | 2 |
| Bedrooms +: | 2 |
| Family Room: | T |
| Basement: | Walk-Up, Finished |
| Level/Floor | Room | Length(ft) | Width(ft) | Descriptions | |
| Room 1 | Main | Family Ro | 16.92 | 14.1 | Hardwood Floor, Open Concept, Vaulted Ceiling(s) |
| Room 2 | Main | Dining Ro | 16.92 | 14.43 | Ceramic Floor, Bay Window, W/O To Deck |
| Room 3 | Main | Kitchen | 16.92 | 14.43 | Stainless Steel Appl, Custom Backsplash, Crown Moulding |
| Room 4 | Main | Breakfast | 16.92 | 14.43 | Centre Island, Breakfast Bar, Double Sink |
| Room 5 | Main | Primary B | 12.27 | 19.94 | Broadloom, Bay Window, His and Hers Closets |
| Room 6 | Main | Bedroom 2 | 14.2 | 11.09 | Broadloom, Large Window |
| Room 7 | Basement | Bedroom 3 | 12.14 | 19.88 | Broadloom, Bay Window, Pot Lights |
| Room 8 | Basement | Bedroom 4 | 14.14 | 11.09 | Broadloom, Large Closet, Large Window |
| Room 9 | Basement | Recreatio | 20.17 | 16.07 | Broadloom, Open Concept, 3 Pc Bath |
| Washroom Type | No. of Pieces | Level |
| Washroom Type 1 | 4 | Main |
| Washroom Type 2 | 3 | Basement |
| Washroom Type 3 | 0 | |
| Washroom Type 4 | 0 | |
| Washroom Type 5 | 0 | |
| Washroom Type 6 | 4 | Main |
| Washroom Type 7 | 3 | Basement |
| Washroom Type 8 | 0 | |
| Washroom Type 9 | 0 | |
| Washroom Type 10 | 0 |
| Total Area: | 0.00 |
| Property Type: | Detached |
| Style: | Bungalow-Raised |
| Exterior: | Brick |
| Garage Type: | Attached |
| Drive Parking Spaces: | 2 |
| Pool: | None |
| Approximatly Square Footage: | 1100-1500 |
| Property Features: | Fenced Yard, School |
| CAC Included: | N |
| Water Included: | N |
| Cabel TV Included: | N |
| Common Elements Included: | N |
| Heat Included: | N |
| Parking Included: | N |
| Condo Tax Included: | N |
| Building Insurance Included: | N |
| Fireplace/Stove: | N |
| Heat Type: | Forced Air |
| Central Air Conditioning: | Central Air |
| Central Vac: | N |
| Laundry Level: | Syste |
| Ensuite Laundry: | F |
| Sewers: | Sewer |
$
%
Years
This calculator is for demonstration purposes only. Always consult a professional
financial advisor before making personal financial decisions.
| Although the information displayed is believed to be accurate, no warranties or representations are made of any kind. |
| RE/MAX HALLMARK REALTY LTD. |
|
|

Milad Akrami
Sales Representative
Dir:
647-678-7799
Bus:
647-678-7799
| Book Showing | Email a Friend |
Jump To:
At a Glance:
| Type: | Freehold - Detached |
| Area: | Simcoe |
| Municipality: | Barrie |
| Neighbourhood: | East Bayfield |
| Style: | Bungalow-Raised |
| Tax: | $5,197 |
| Beds: | 2+2 |
| Baths: | 2 |
| Fireplace: | N |
| Pool: | None |
Locatin Map:
Payment Calculator:

