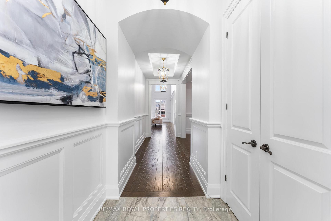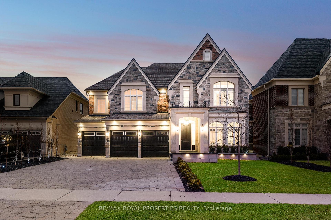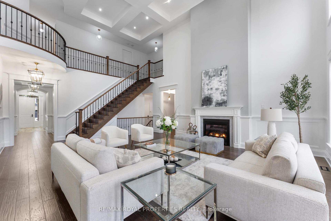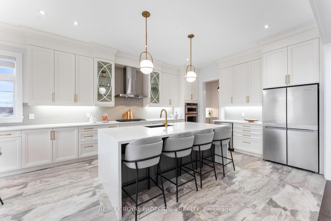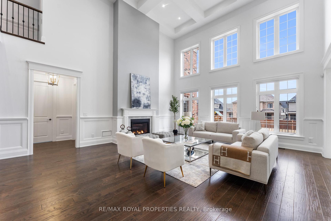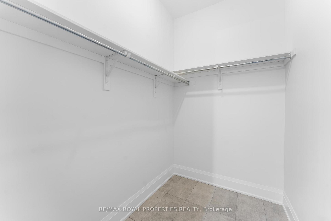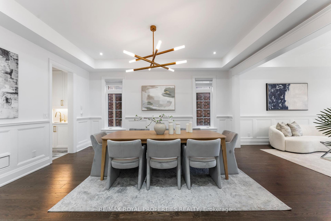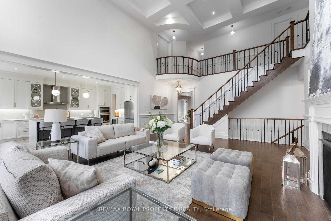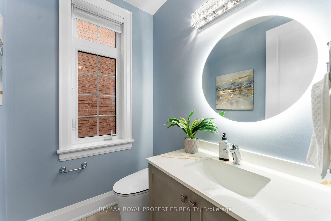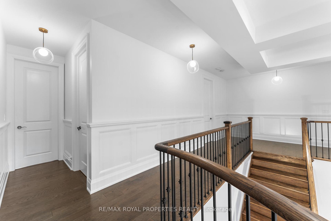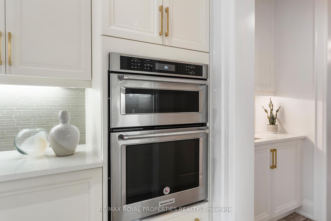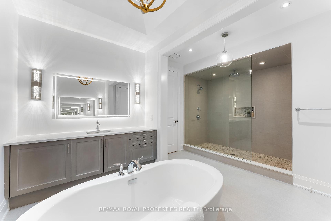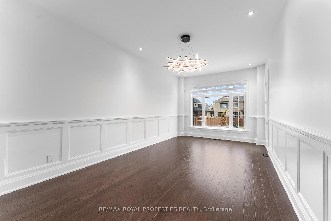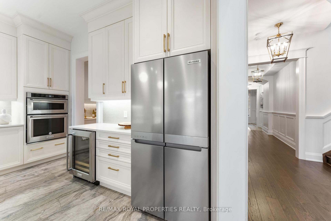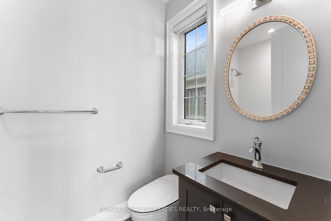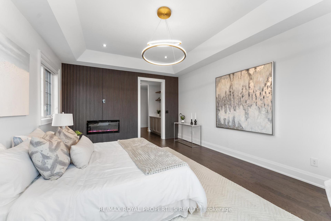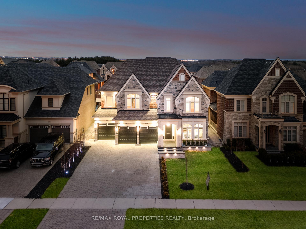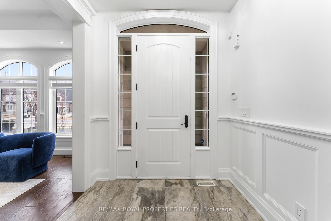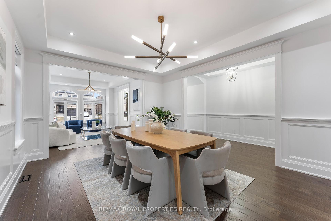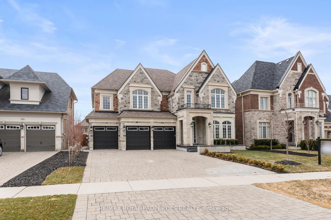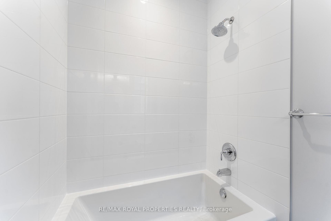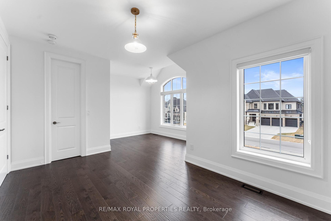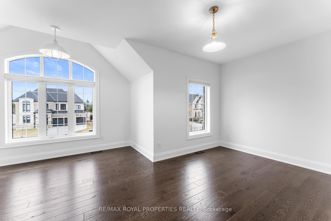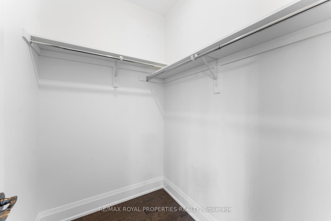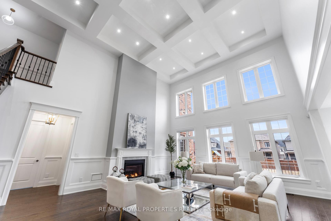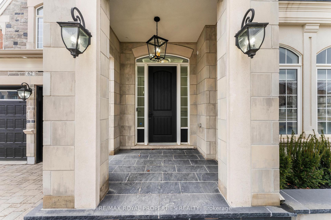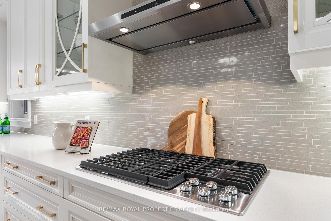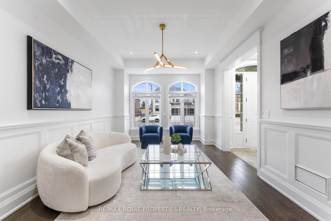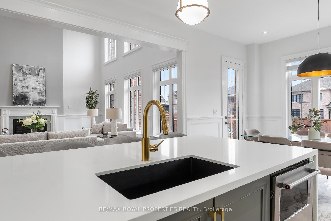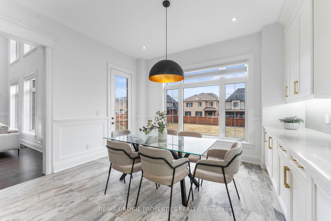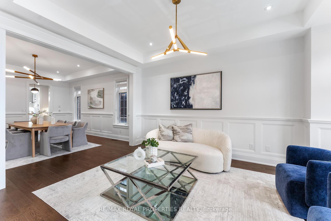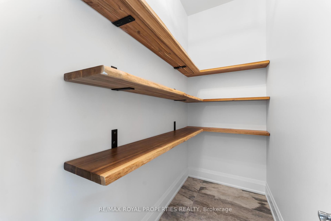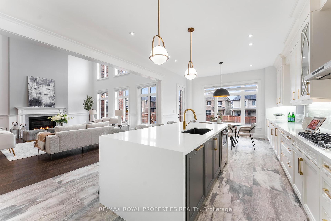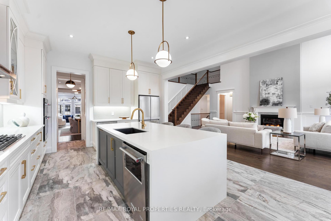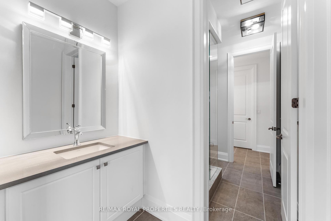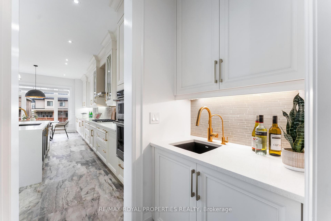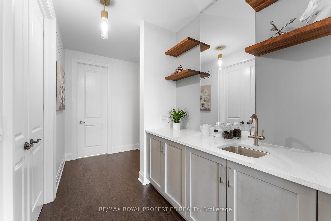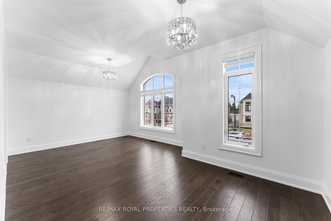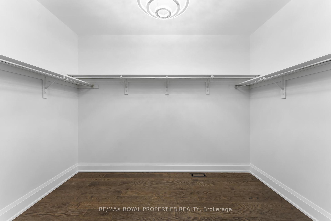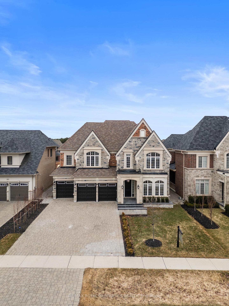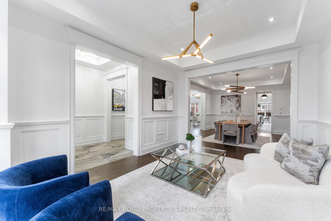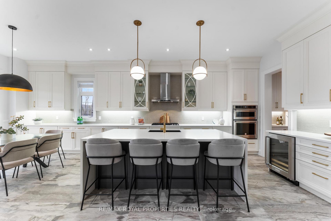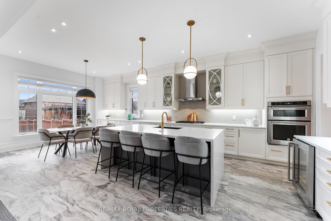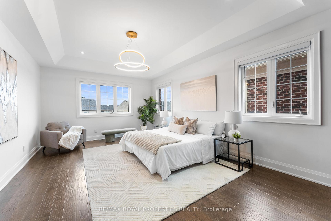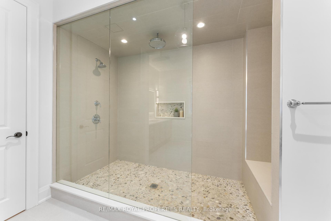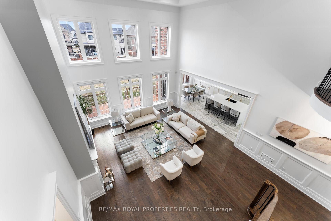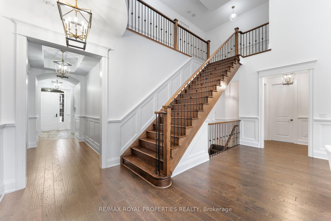$3,397,000
Available - For Sale
Listing ID: N12063566
62 Endless Circ , Vaughan, L4H 4N6, York
| Introducing a stunning Sorbara residence in the coveted Copperwood Estates of Kleinburg. This luxurious 4-bed, 6-bath executive home blends sophisticated design on a 60ft x 185ft lot and is surrounded by lush greenspaces. Step inside to discover a wealth of premium upgrades, including elegant light fixtures, wainscoting and a grand 19-foot family room creates a perfect balance of comfort and elegance. The partially finished basement offers a cozy rec room, wet bar and bedroom ensuite with a separate walk-up entrance. The deep backyard provides limitless potential for creating your own outdoor sanctuary. This home delivers unrivaled luxury in one of the GTA's most prestigious communities. Your dream home awaits! EXTRAS: Located across from the prestigious Copper Creek Golf Club and nearby Humber Trail/Nashville Conservation Reserve. |
| Price | $3,397,000 |
| Taxes: | $16381.82 |
| Occupancy by: | Owner |
| Address: | 62 Endless Circ , Vaughan, L4H 4N6, York |
| Directions/Cross Streets: | Hwy 27/ Kirby Rd |
| Rooms: | 11 |
| Rooms +: | 1 |
| Bedrooms: | 4 |
| Bedrooms +: | 1 |
| Family Room: | T |
| Basement: | Separate Ent, Walk-Up |
| Level/Floor | Room | Length(ft) | Width(ft) | Descriptions | |
| Room 1 | Main | Living Ro | 12 | 16.99 | Hardwood Floor, Wainscoting, Pot Lights |
| Room 2 | Main | Dining Ro | 14.01 | 16.99 | Hardwood Floor, Wainscoting, Pot Lights |
| Room 3 | Main | Kitchen | 14.01 | 12.99 | Tile Floor, Stainless Steel Appl, Pantry |
| Room 4 | Main | Breakfast | 14.01 | 12.99 | Tile Floor, Large Window, W/O To Patio |
| Room 5 | Main | Great Roo | 20.01 | 22.73 | Hardwood Floor, Fireplace, Coffered Ceiling(s) |
| Room 6 | Main | Den | 12 | 22.99 | Hardwood Floor, Wainscoting, W/O To Patio |
| Room 7 | Upper | Primary B | 14.01 | 20.01 | Hardwood Floor, Fireplace, Coffered Ceiling(s) |
| Room 8 | Upper | Bedroom 2 | 12 | 16.99 | Hardwood Floor, Walk-In Closet(s), Large Window |
| Room 9 | Upper | Bedroom 3 | 14.99 | 15.48 | Hardwood Floor, Walk-In Closet(s), Large Window |
| Room 10 | Upper | Bedroom 4 | 20.17 | 12.5 | Hardwood Floor, Walk-In Closet(s), Large Window |
| Room 11 | Upper | Laundry | 6 | 8.07 | Tile Floor |
| Room 12 | Basement | Foyer | 17.42 | 9.32 | Tile Floor |
| Room 13 | Basement | Recreatio | 26.57 | 17.09 | Vinyl Floor, Fireplace |
| Room 14 | Basement | Bedroom | 9.09 | 10.5 | Vinyl Floor, Large Window |
| Washroom Type | No. of Pieces | Level |
| Washroom Type 1 | 2 | Main |
| Washroom Type 2 | 6 | Upper |
| Washroom Type 3 | 4 | Upper |
| Washroom Type 4 | 3 | Upper |
| Washroom Type 5 | 3 | Basement |
| Washroom Type 6 | 2 | Main |
| Washroom Type 7 | 6 | Upper |
| Washroom Type 8 | 4 | Upper |
| Washroom Type 9 | 3 | Upper |
| Washroom Type 10 | 3 | Basement |
| Total Area: | 0.00 |
| Approximatly Age: | 6-15 |
| Property Type: | Detached |
| Style: | 2-Storey |
| Exterior: | Brick, Stone |
| Garage Type: | Attached |
| Drive Parking Spaces: | 6 |
| Pool: | None |
| Approximatly Age: | 6-15 |
| Approximatly Square Footage: | 5000 + |
| Property Features: | Cul de Sac/D, Electric Car Charg |
| CAC Included: | N |
| Water Included: | N |
| Cabel TV Included: | N |
| Common Elements Included: | N |
| Heat Included: | N |
| Parking Included: | N |
| Condo Tax Included: | N |
| Building Insurance Included: | N |
| Fireplace/Stove: | Y |
| Heat Type: | Forced Air |
| Central Air Conditioning: | Central Air |
| Central Vac: | Y |
| Laundry Level: | Syste |
| Ensuite Laundry: | F |
| Sewers: | Sewer |
| Utilities-Cable: | Y |
| Utilities-Hydro: | Y |
$
%
Years
This calculator is for demonstration purposes only. Always consult a professional
financial advisor before making personal financial decisions.
| Although the information displayed is believed to be accurate, no warranties or representations are made of any kind. |
| RE/MAX ROYAL PROPERTIES REALTY |
|
|

Milad Akrami
Sales Representative
Dir:
647-678-7799
Bus:
647-678-7799
| Book Showing | Email a Friend |
Jump To:
At a Glance:
| Type: | Freehold - Detached |
| Area: | York |
| Municipality: | Vaughan |
| Neighbourhood: | Kleinburg |
| Style: | 2-Storey |
| Approximate Age: | 6-15 |
| Tax: | $16,381.82 |
| Beds: | 4+1 |
| Baths: | 6 |
| Fireplace: | Y |
| Pool: | None |
Locatin Map:
Payment Calculator:

