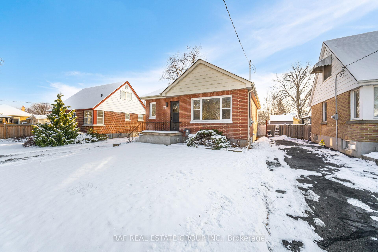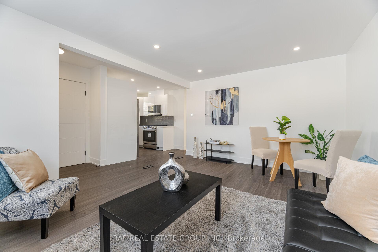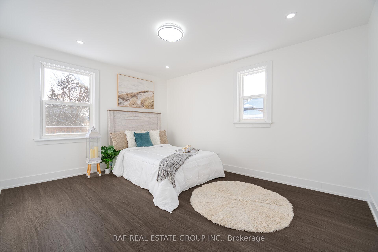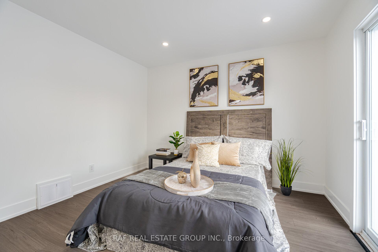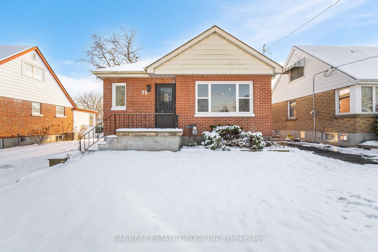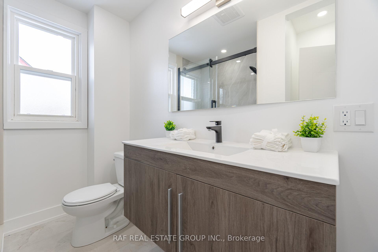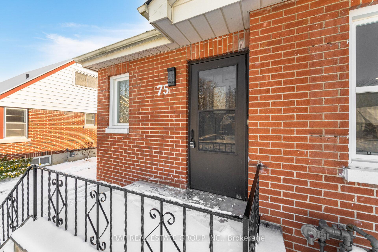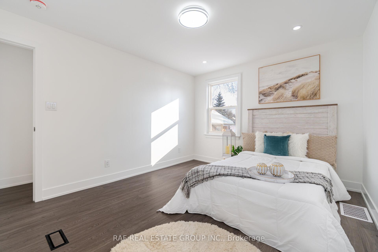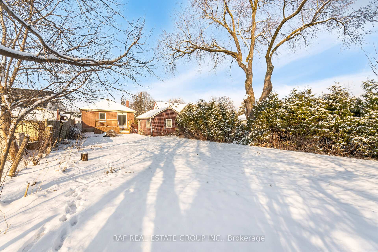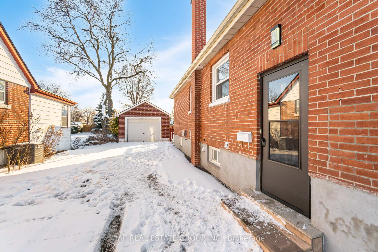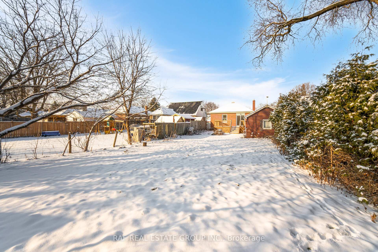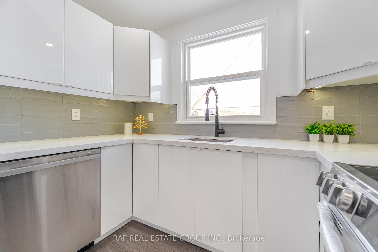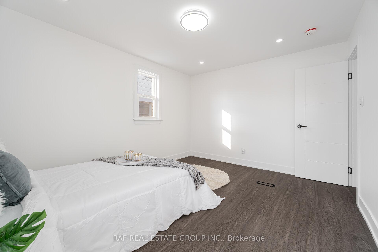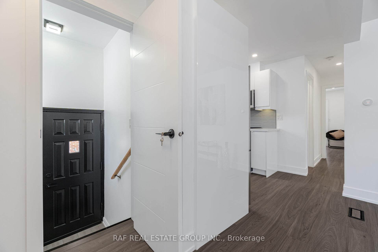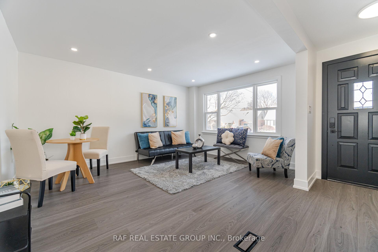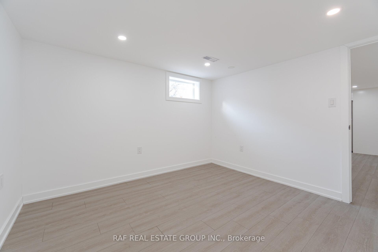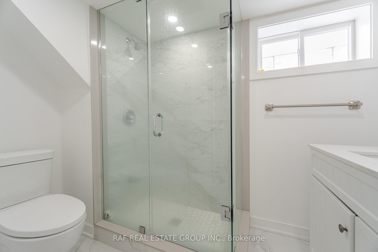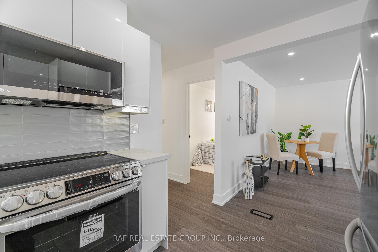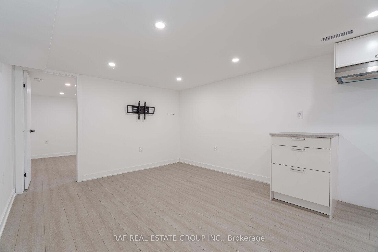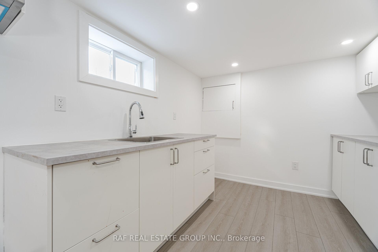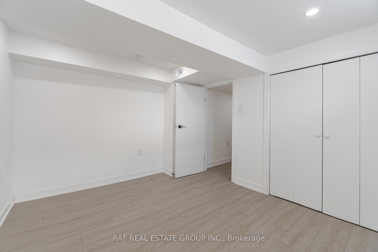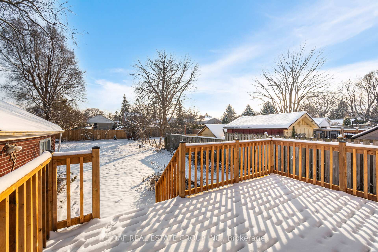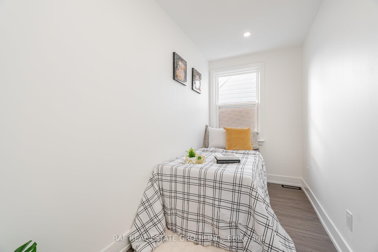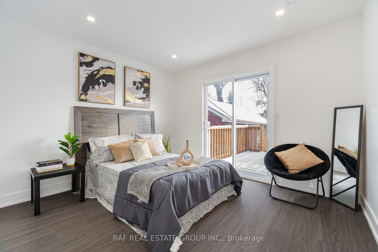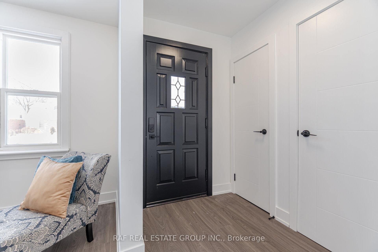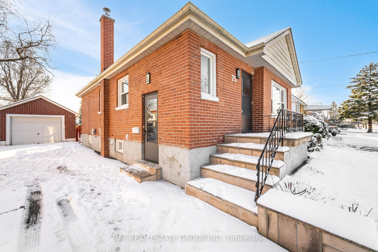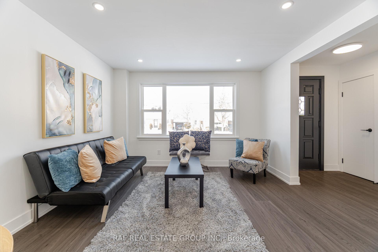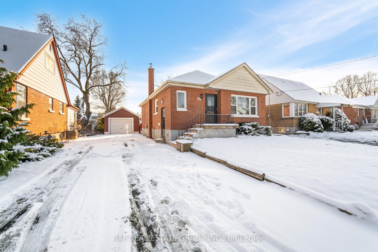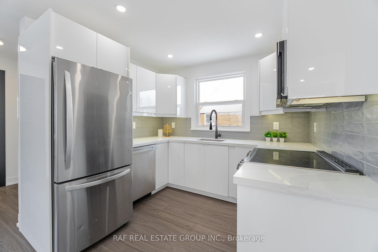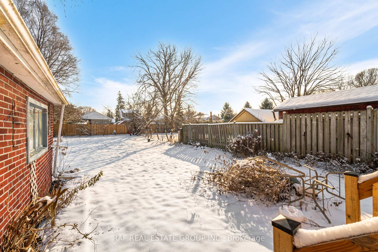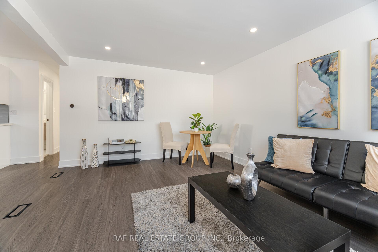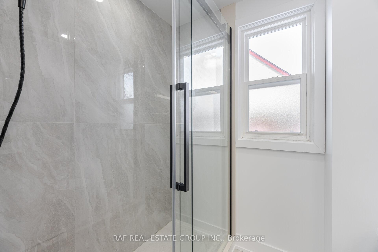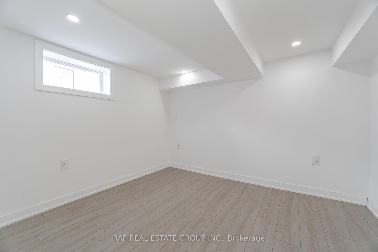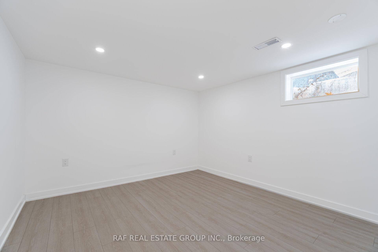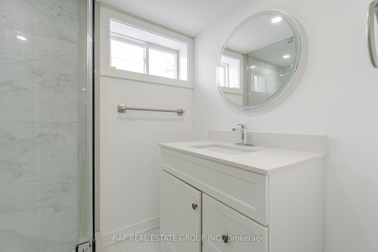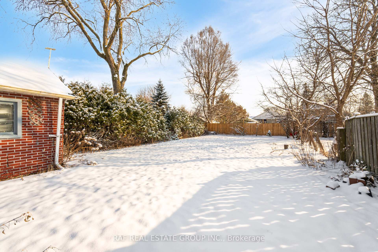$848,900
Available - For Sale
Listing ID: E12063631
75 Pontiac Aven , Oshawa, L1G 3M1, Durham
| Stunning 3+2 bedroom, 2-bath detached bungalow in the heart of Oshawa is a true masterpiece! Recently fully renovated in 2025, this home boasts high-end finishes throughout, offering both style and comfort. The property includes a fully finished basement with 2 additional bedrooms, 1 bathroom, a modern kitchen, and a separate entrance, making it perfect for multi-generational families or investors seeking future rental potential.Every detail has been thoughtfully upgraded, with luxury flooring, elegant light fixtures, and illuminating pot lights creating a warm and inviting atmosphere. The kitchen is a showstopper, featuring a gorgeous quartz countertop, lavish cabinetry, and under-mount lighting that highlights the sophisticated design. It is also equipped with brand-new, top-of-the-line appliances, adding to the homes luxurious feel and modern functionality.The five spacious bedrooms are bathed in natural light, offering ample space for the whole family.The bathrooms are equally impressive, with premium tiles, quartz counters, glass-enclosed showers, and high-end vanities adding a touch of luxury to your daily routine. The home is also equipped with upgraded vents throughout, ensuring maximum comfort.Step outside to enjoy the newly built deck overlooking a large, deep lotideal for outdoor entertaining and relaxation. The expansive driveway offers parking for 5+ vehicles, making this home as practical as it is beautiful.Whether you're a growing family, first-time home buyer, or an investor, this property checks all the boxes. |
| Price | $848,900 |
| Taxes: | $4753.39 |
| Occupancy by: | Vacant |
| Address: | 75 Pontiac Aven , Oshawa, L1G 3M1, Durham |
| Directions/Cross Streets: | Somerville St. /Pontiac Ave. |
| Rooms: | 9 |
| Bedrooms: | 3 |
| Bedrooms +: | 2 |
| Family Room: | F |
| Basement: | Finished, Separate Ent |
| Washroom Type | No. of Pieces | Level |
| Washroom Type 1 | 3 | |
| Washroom Type 2 | 3 | |
| Washroom Type 3 | 0 | |
| Washroom Type 4 | 0 | |
| Washroom Type 5 | 0 |
| Total Area: | 0.00 |
| Property Type: | Detached |
| Style: | Bungalow |
| Exterior: | Brick |
| Garage Type: | Detached |
| Drive Parking Spaces: | 5 |
| Pool: | None |
| Approximatly Square Footage: | 700-1100 |
| CAC Included: | N |
| Water Included: | N |
| Cabel TV Included: | N |
| Common Elements Included: | N |
| Heat Included: | N |
| Parking Included: | N |
| Condo Tax Included: | N |
| Building Insurance Included: | N |
| Fireplace/Stove: | N |
| Heat Type: | Forced Air |
| Central Air Conditioning: | Central Air |
| Central Vac: | N |
| Laundry Level: | Syste |
| Ensuite Laundry: | F |
| Sewers: | Sewer |
$
%
Years
This calculator is for demonstration purposes only. Always consult a professional
financial advisor before making personal financial decisions.
| Although the information displayed is believed to be accurate, no warranties or representations are made of any kind. |
| RAF REAL ESTATE GROUP INC. |
|
|

Milad Akrami
Sales Representative
Dir:
647-678-7799
Bus:
647-678-7799
| Book Showing | Email a Friend |
Jump To:
At a Glance:
| Type: | Freehold - Detached |
| Area: | Durham |
| Municipality: | Oshawa |
| Neighbourhood: | Centennial |
| Style: | Bungalow |
| Tax: | $4,753.39 |
| Beds: | 3+2 |
| Baths: | 2 |
| Fireplace: | N |
| Pool: | None |
Locatin Map:
Payment Calculator:

