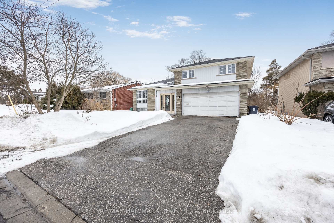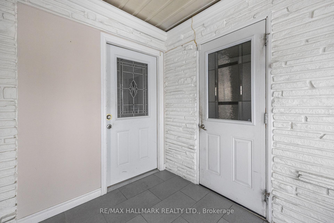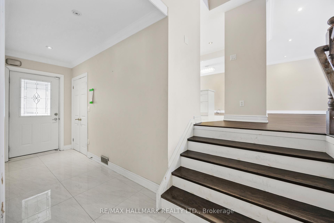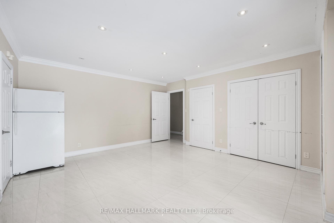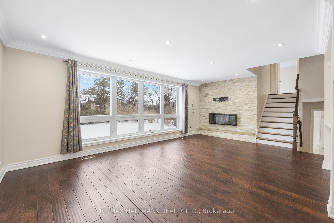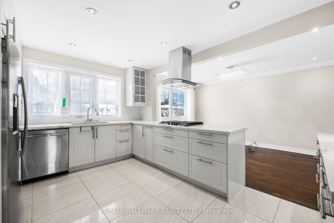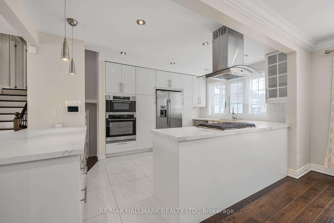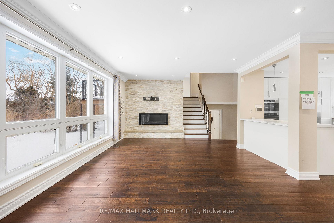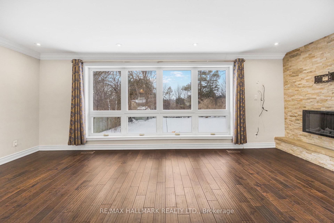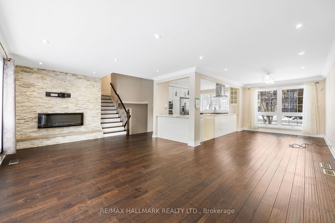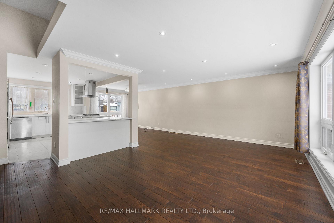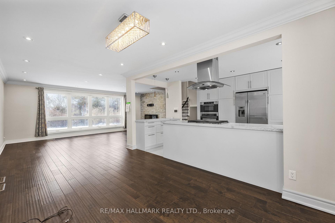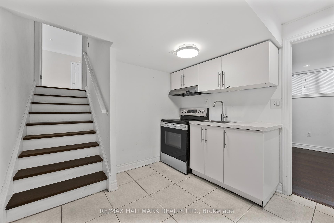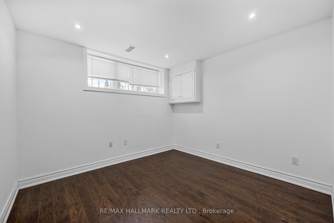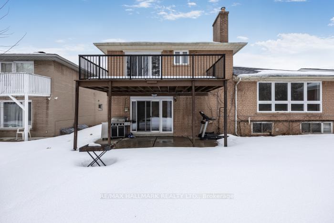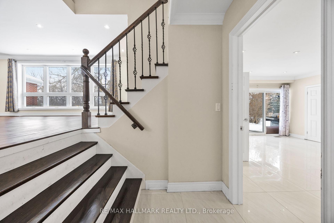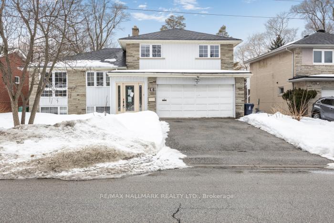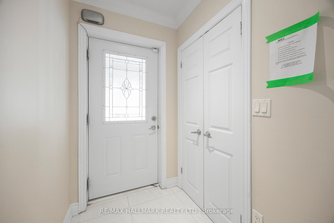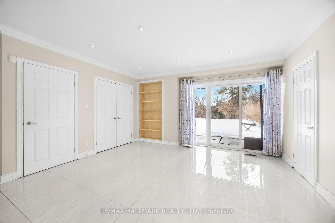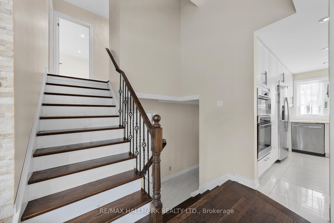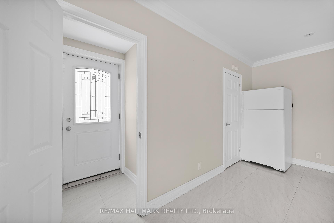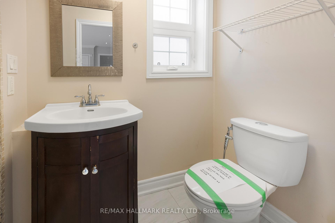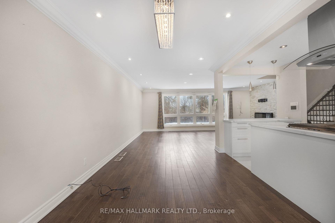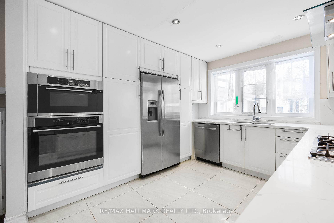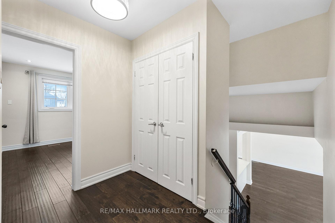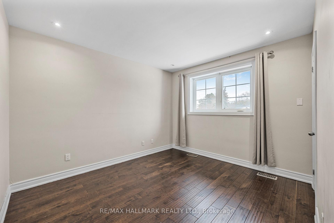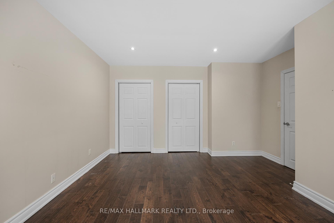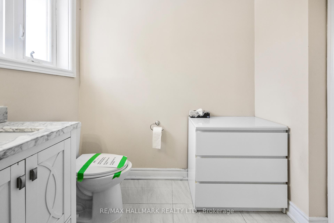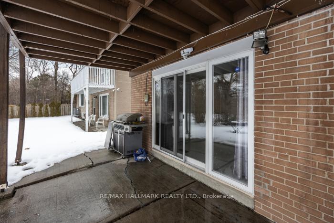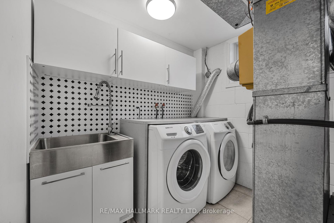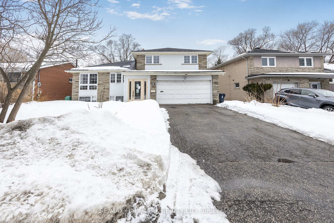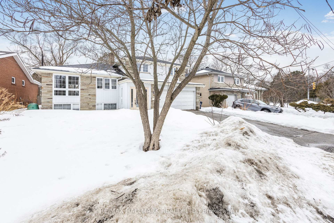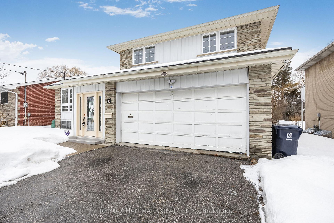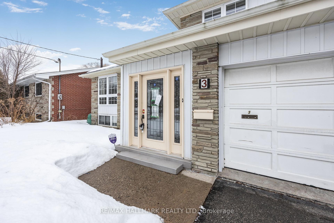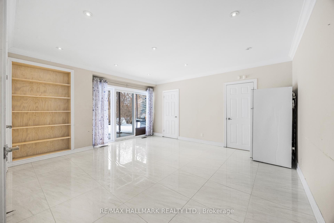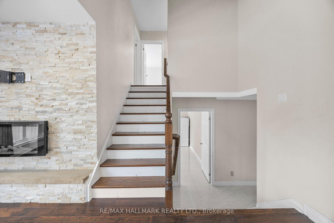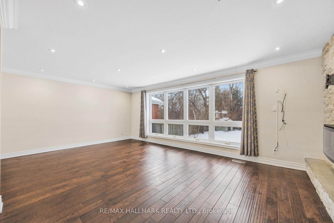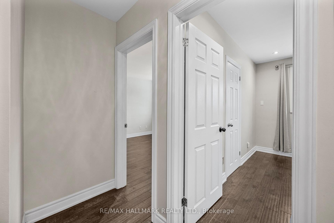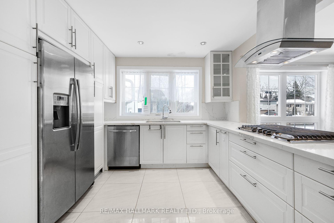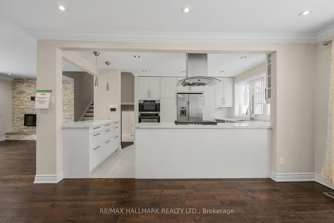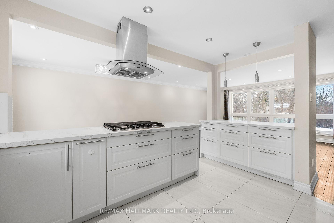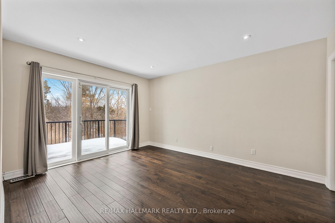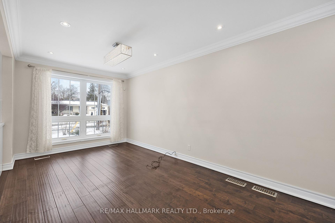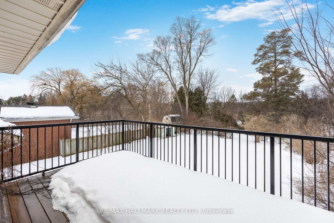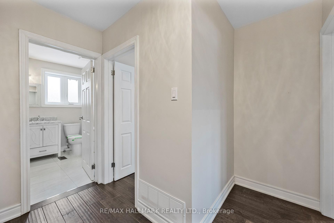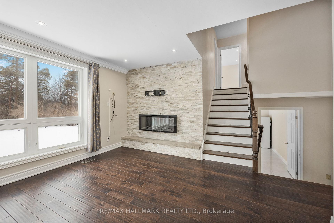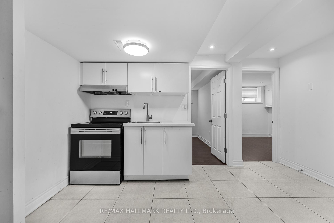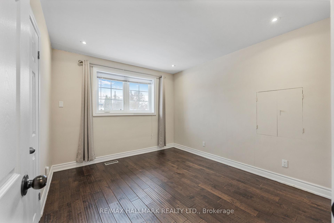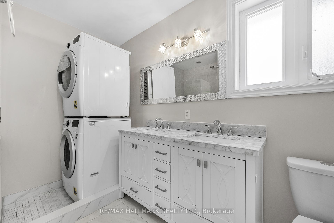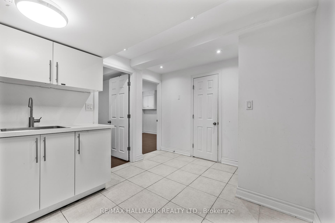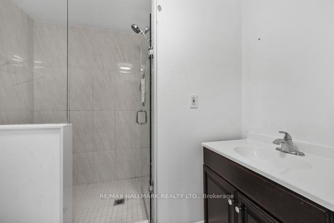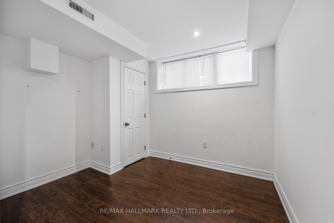$1,699,000
Available - For Sale
Listing ID: C12006283
3 Alamosa Driv , Toronto, M2J 2N6, Toronto
| Nestled in the heart of the prestigious Bayview Village community, this exceptional 3+3 bedroom residence sits on a rare and expansive 62-foot ravine lot, offering unparalleled privacy and breathtaking natural views. Thoughtfully renovated to blend modern sophistication with timeless elegance, this home features an open-concept living, dining, and kitchen area, accentuated by hardwood floors, crown molding, and halogen lighting.The bright and inviting living space boasts a striking stone wall feature with a fireplace, while large windows throughout the home provide an abundance of natural light and stunning ravine vistas. The gourmet kitchen is a chefs dream, complete with exquisite countertops, a breakfast island, and high-end finishes. The spacious primary bedroom includes a private deck overlooking the lush backyard, creating a perfect retreat for relaxation.The lower-level finished basement apartment, featuring a full kitchen and three additional bedrooms, offers exceptional flexibility as an investment opportunity or an ideal space for extended family living.Situated in a highly sought-after school districtElkhorn Public School, Bayview Middle School, and Earl Haig Secondary Schoolthis property is perfect for families seeking top-tier education. Surrounded by multi-million dollar homes and set amidst scenic conservation walking trails, this home presents an incredible opportunity to move in and enjoy, renovate, or build your dream residence.Experience luxury, tranquility, and the best of Bayview Village living in this rarely offered gem. |
| Price | $1,699,000 |
| Taxes: | $8976.87 |
| Occupancy by: | Vacant |
| Address: | 3 Alamosa Driv , Toronto, M2J 2N6, Toronto |
| Directions/Cross Streets: | Leslie / Finch |
| Rooms: | 7 |
| Rooms +: | 3 |
| Bedrooms: | 3 |
| Bedrooms +: | 3 |
| Family Room: | T |
| Basement: | Apartment, Finished |
| Level/Floor | Room | Length(ft) | Width(ft) | Descriptions | |
| Room 1 | Main | Living Ro | 20.8 | 13.38 | Hardwood Floor, Fireplace, Overlooks Backyard |
| Room 2 | Main | Dining Ro | 15.12 | 9.38 | Hardwood Floor, Large Window, Overlooks Frontyard |
| Room 3 | Main | Kitchen | 15.09 | 8.53 | Ceramic Floor, Stainless Steel Appl, Pot Lights |
| Room 4 | Lower | Family Ro | 17.65 | 14.92 | Ceramic Floor, B/I Bookcase, W/O To Yard |
| Room 5 | Upper | Primary B | 14.1 | 11.32 | Hardwood Floor, Balcony, Overlooks Ravine |
| Room 6 | Upper | Bedroom 2 | 11.38 | 10.2 | Hardwood Floor, Closet, Large Window |
| Room 7 | Upper | Bedroom 3 | 11.41 | 10.23 | Hardwood Floor, Closet, Large Window |
| Room 8 | Basement | Bedroom | 10.23 | 9.84 | Laminate, Closet, Large Window |
| Room 9 | Basement | Bedroom | 10.17 | 9.68 | Laminate, Closet, Large Window |
| Room 10 | Basement | Bedroom | 10.17 | 9.51 | Laminate, Closet, Window |
| Washroom Type | No. of Pieces | Level |
| Washroom Type 1 | 4 | Upper |
| Washroom Type 2 | 3 | Lower |
| Washroom Type 3 | 3 | Basement |
| Washroom Type 4 | 0 | |
| Washroom Type 5 | 0 |
| Total Area: | 0.00 |
| Property Type: | Detached |
| Style: | Sidesplit 4 |
| Exterior: | Brick |
| Garage Type: | Attached |
| (Parking/)Drive: | Private |
| Drive Parking Spaces: | 4 |
| Park #1 | |
| Parking Type: | Private |
| Park #2 | |
| Parking Type: | Private |
| Pool: | None |
| Approximatly Square Footage: | 1500-2000 |
| CAC Included: | N |
| Water Included: | N |
| Cabel TV Included: | N |
| Common Elements Included: | N |
| Heat Included: | N |
| Parking Included: | N |
| Condo Tax Included: | N |
| Building Insurance Included: | N |
| Fireplace/Stove: | Y |
| Heat Type: | Forced Air |
| Central Air Conditioning: | Central Air |
| Central Vac: | Y |
| Laundry Level: | Syste |
| Ensuite Laundry: | F |
| Sewers: | Sewer |
$
%
Years
This calculator is for demonstration purposes only. Always consult a professional
financial advisor before making personal financial decisions.
| Although the information displayed is believed to be accurate, no warranties or representations are made of any kind. |
| RE/MAX HALLMARK REALTY LTD. |
|
|

Milad Akrami
Sales Representative
Dir:
647-678-7799
Bus:
647-678-7799
| Virtual Tour | Book Showing | Email a Friend |
Jump To:
At a Glance:
| Type: | Freehold - Detached |
| Area: | Toronto |
| Municipality: | Toronto C15 |
| Neighbourhood: | Bayview Village |
| Style: | Sidesplit 4 |
| Tax: | $8,976.87 |
| Beds: | 3+3 |
| Baths: | 3 |
| Fireplace: | Y |
| Pool: | None |
Locatin Map:
Payment Calculator:

